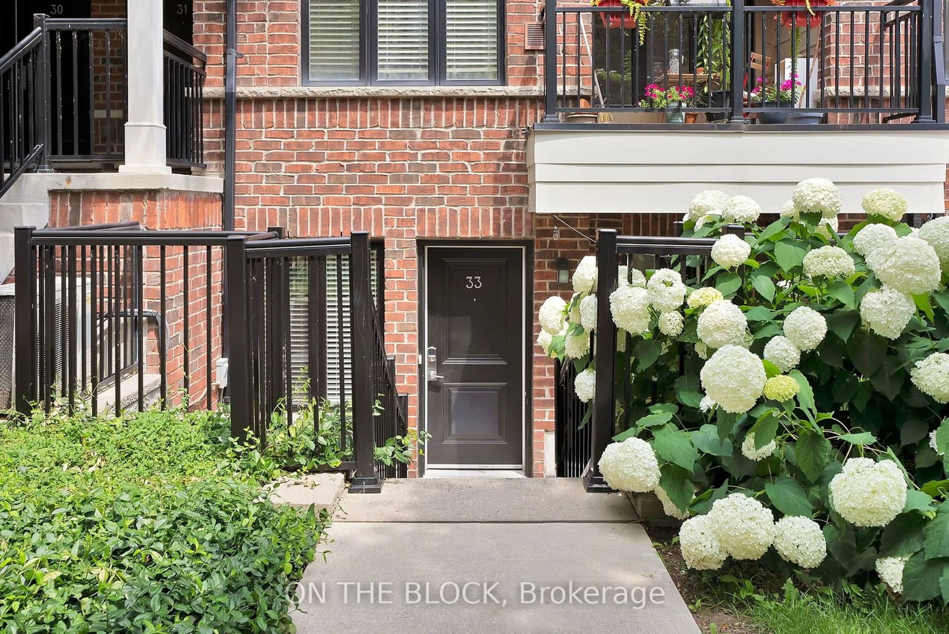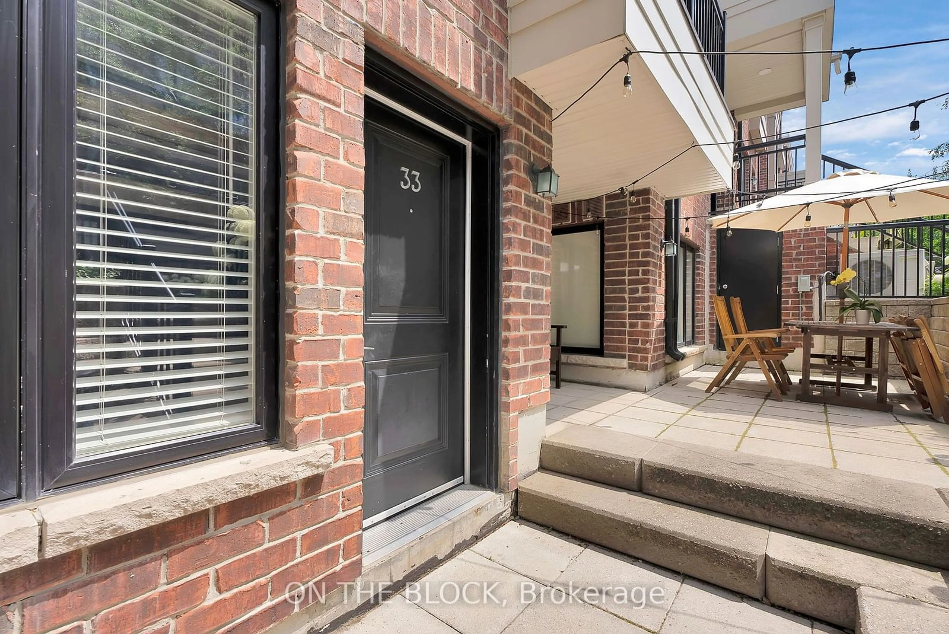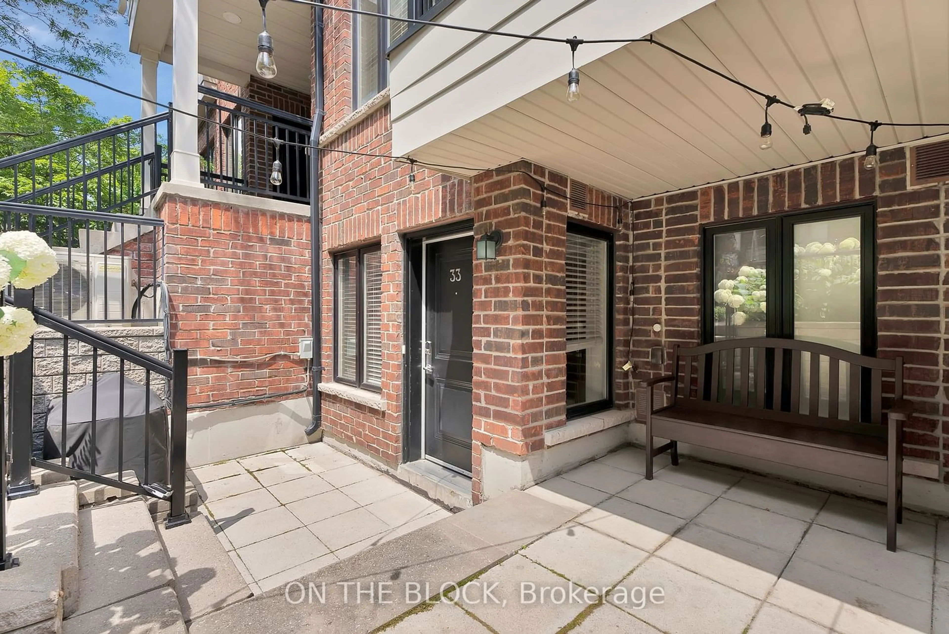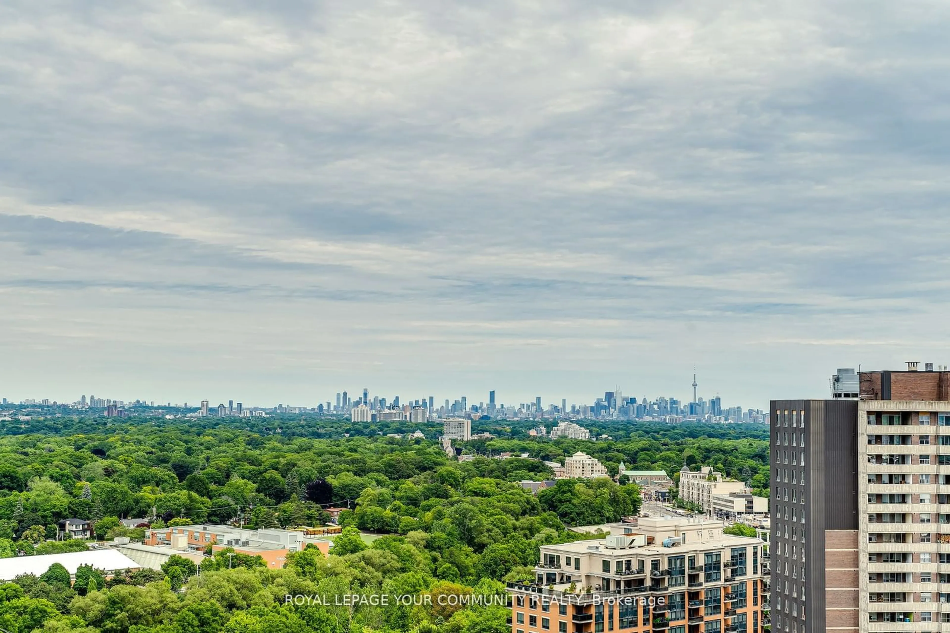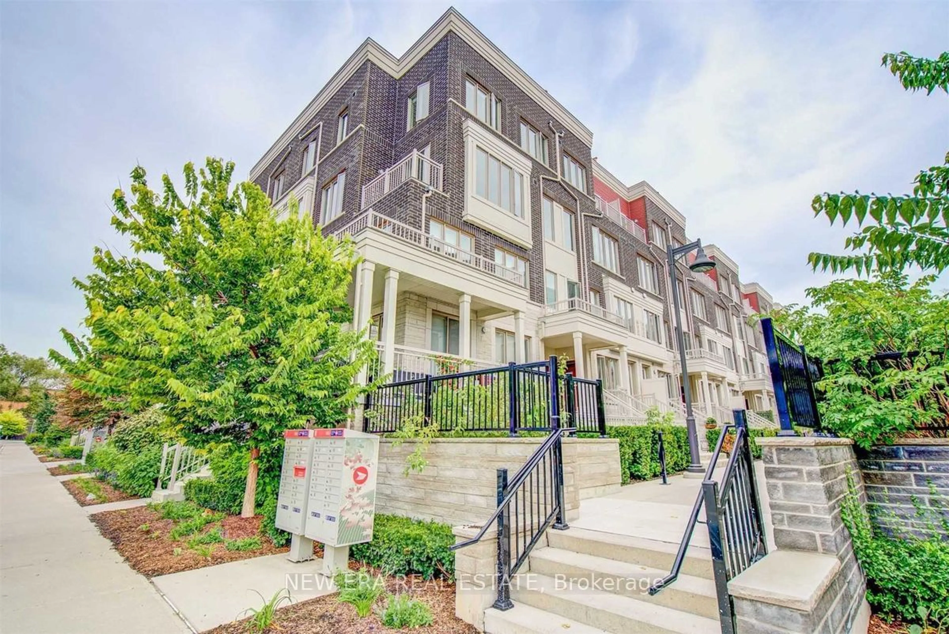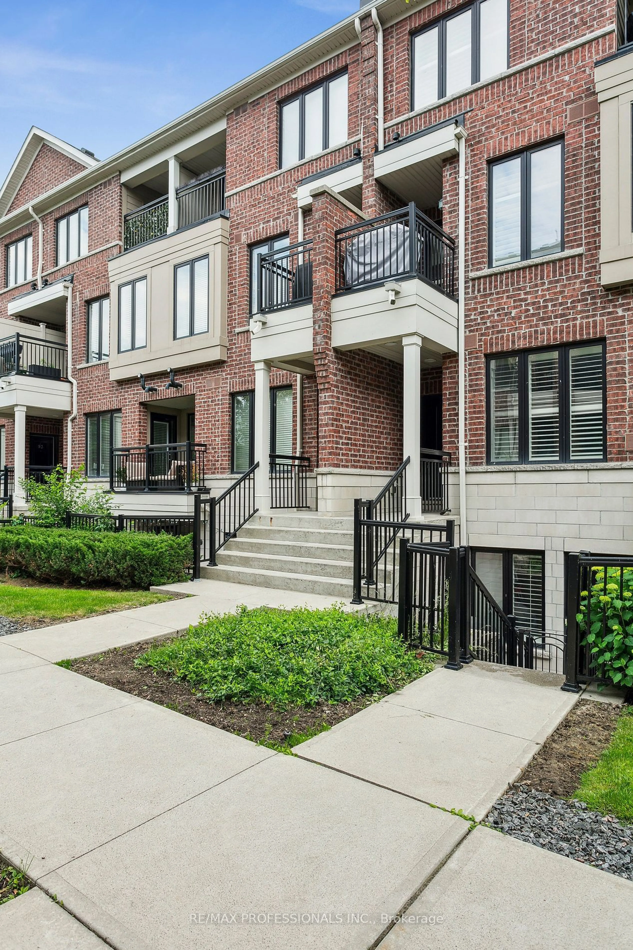120 Twenty Fourth St #33, Toronto, Ontario M8V 0B9
Contact us about this property
Highlights
Estimated ValueThis is the price Wahi expects this property to sell for.
The calculation is powered by our Instant Home Value Estimate, which uses current market and property price trends to estimate your home’s value with a 90% accuracy rate.$821,000*
Price/Sqft$760/sqft
Days On Market17 days
Est. Mortgage$3,560/mth
Maintenance fees$425/mth
Tax Amount (2024)$3,097/yr
Description
Recently updated and well-maintained 2-bedroom, 2-bathroom townhome at Minto Southshore. Enjoy entertaining or unwinding in this beautiful, modern, and spacious open-concept design. This home features stainless steel appliances in the kitchen, pot lights throughout, new baseboards and casing, a custom millwork feature wall in the master bedroom, hardwired wall sconces, a custom child's closet, new flooring in both bedrooms, updated countertops and faucets in the bathrooms, 2 large storage areas, a Nest thermostat, and more. Large 200 sq.ft. terrace to enjoy your bbq and calm summer evenings outdoors. Conveniently located near the lake, TTC, GO stations, parks, recreation centres, schools including Humber College & George Brown, shops, restaurants, trails, and many other amenities. Welcome Home! OPEN HOUSE Sat July 20th + Sun July 21st
Upcoming Open House
Property Details
Interior
Features
Flat Floor
2nd Br
3.20 x 2.75Laminate / Window / Closet Organizers
Living
7.01 x 4.27W/O To Terrace / Combined W/Dining / Pot Lights
Kitchen
4.12 x 1.90Laminate / Pot Lights / Stainless Steel Appl
Dining
7.01 x 4.27Combined W/Living / Pot Lights / Open Concept
Exterior
Features
Parking
Garage spaces 1
Garage type Underground
Other parking spaces 0
Total parking spaces 1
Condo Details
Amenities
Bbqs Allowed, Visitor Parking
Inclusions
Property History
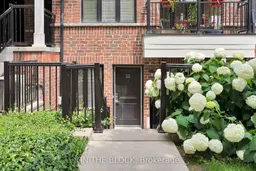 37
37Get up to 1% cashback when you buy your dream home with Wahi Cashback

A new way to buy a home that puts cash back in your pocket.
- Our in-house Realtors do more deals and bring that negotiating power into your corner
- We leverage technology to get you more insights, move faster and simplify the process
- Our digital business model means we pass the savings onto you, with up to 1% cashback on the purchase of your home
