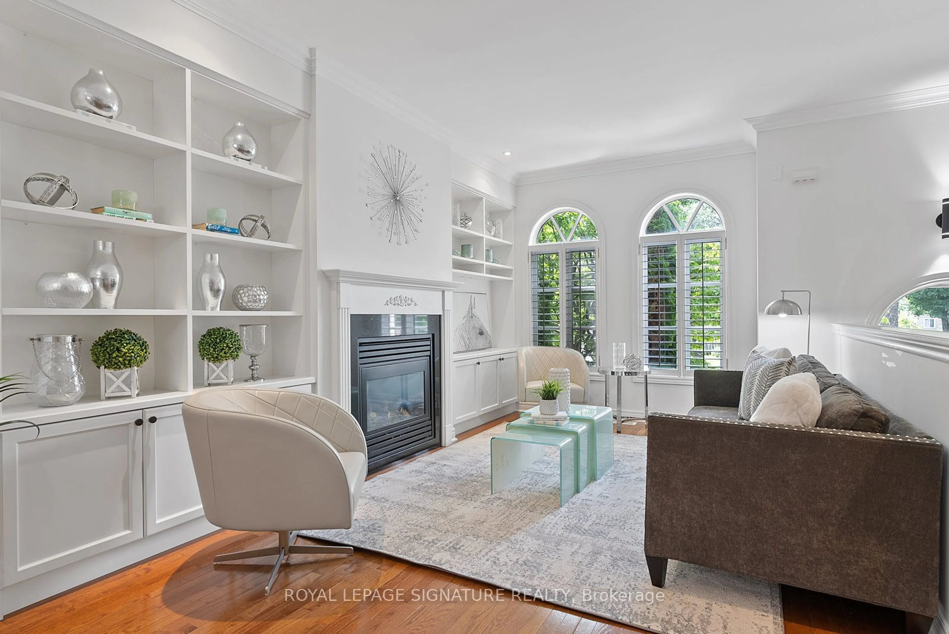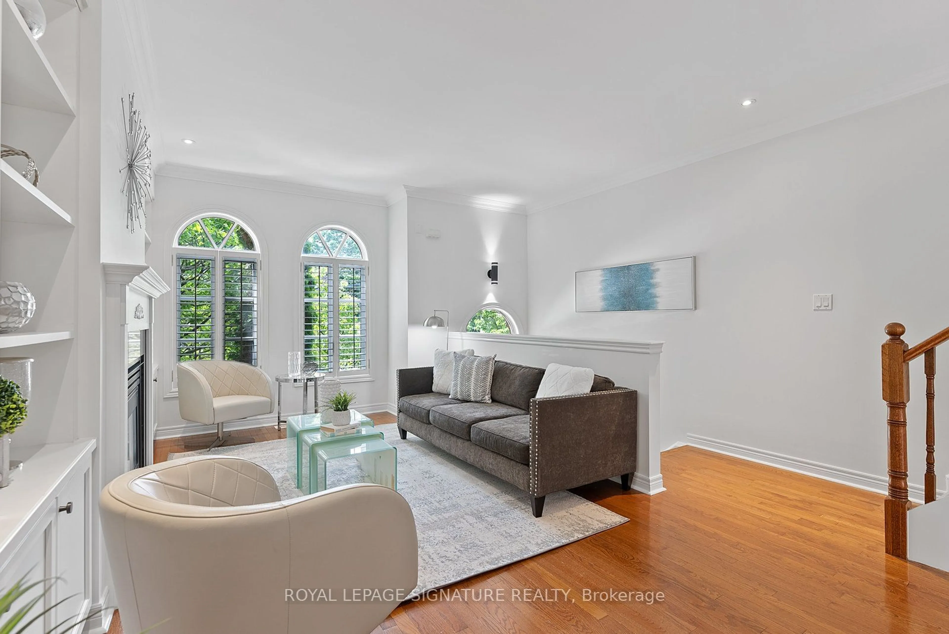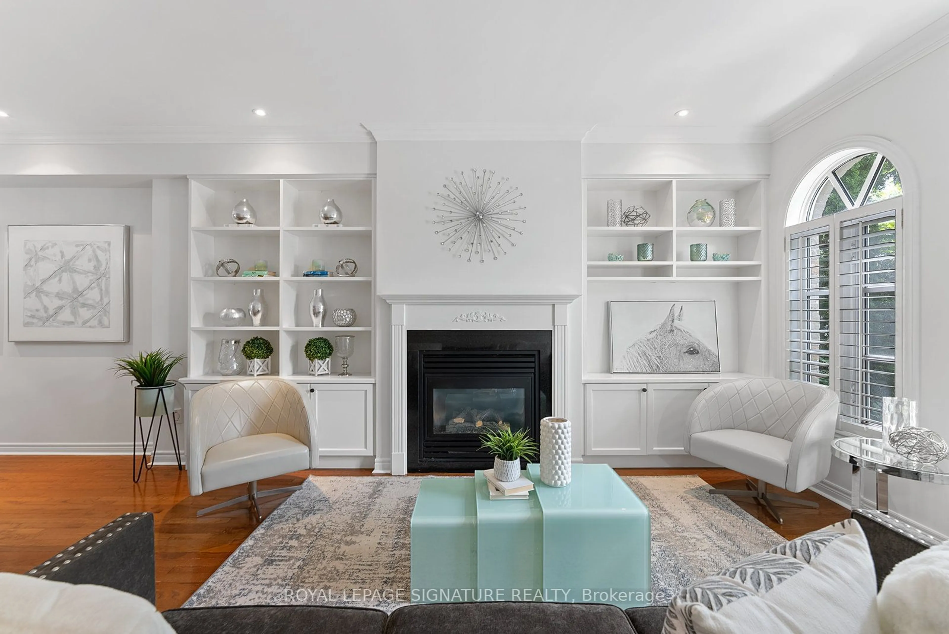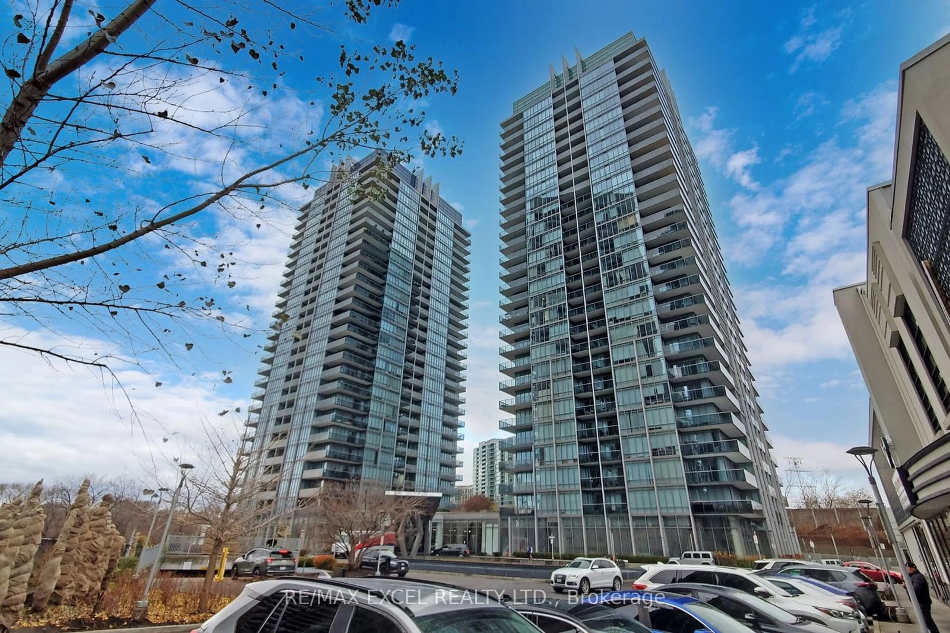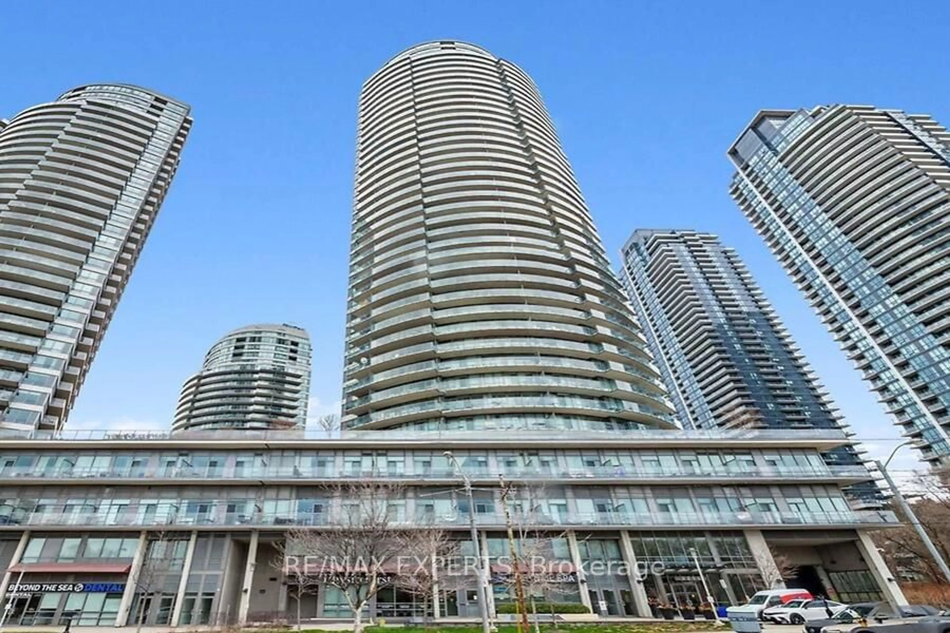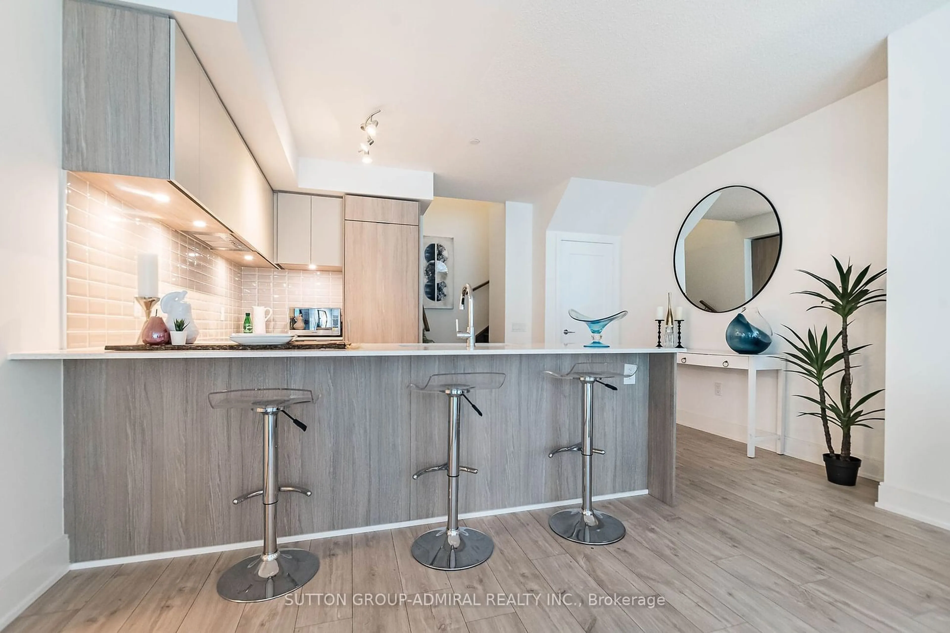116 Evans Ave #3, Toronto, Ontario M8Z 6C5
Contact us about this property
Highlights
Estimated ValueThis is the price Wahi expects this property to sell for.
The calculation is powered by our Instant Home Value Estimate, which uses current market and property price trends to estimate your home’s value with a 90% accuracy rate.$1,289,000*
Price/Sqft$590/sqft
Days On Market16 days
Est. Mortgage$5,368/mth
Maintenance fees$431/mth
Tax Amount (2024)$4,857/yr
Description
Freshly Repainted, Professionally Cleaned with new laid carpet on the stairs & only carpeted bedroom, This turn-key townhome boasts 2200 Sqft. of living space for your family to sprawl into! High Ceilings, Hardwood throughout (except 1 bedroom) with Gas Fireplace & California Shutters. The open concept Living/Dining is perfect to entertain large gatherings. Modern & bright kitchen with centre island, full sized stainless steel appliances, pantry & breakfast area with walk-out to large terrace & gas bbq hook-up ideal to host family & friends. Enclosed additional room in basement, perfect for home office, music studio, guest bedroom & more! Direct access to garage that fits up to3 cars. Stellar location, Walking distance from Mimico Go Station & Ttc at front door, Minutes To Gardiner Expressway or Hwy 427, Sherway Gardens, Costco, IKEA & all essentials with staples along Royal York Blvd like San Remo bakery, Monte's Premium Meats, Jimmy's Coffee, Revolver Pizza Co & so much more!
Property Details
Interior
Features
Main Floor
Living
4.66 x 4.63Hardwood Floor / Gas Fireplace / California Shutters
Dining
3.60 x 4.12Combined W/Living / Hardwood Floor / Crown Moulding
Kitchen
4.66 x 3.76Eat-In Kitchen / Pantry / W/O To Terrace
Exterior
Features
Parking
Garage spaces 3
Garage type Built-In
Other parking spaces 0
Total parking spaces 3
Condo Details
Amenities
Bbqs Allowed, Visitor Parking
Inclusions
Property History
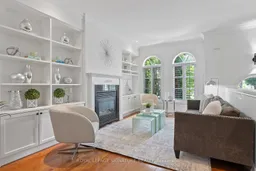 38
38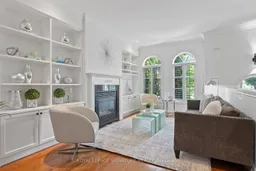 38
38Get up to 1% cashback when you buy your dream home with Wahi Cashback

A new way to buy a home that puts cash back in your pocket.
- Our in-house Realtors do more deals and bring that negotiating power into your corner
- We leverage technology to get you more insights, move faster and simplify the process
- Our digital business model means we pass the savings onto you, with up to 1% cashback on the purchase of your home
