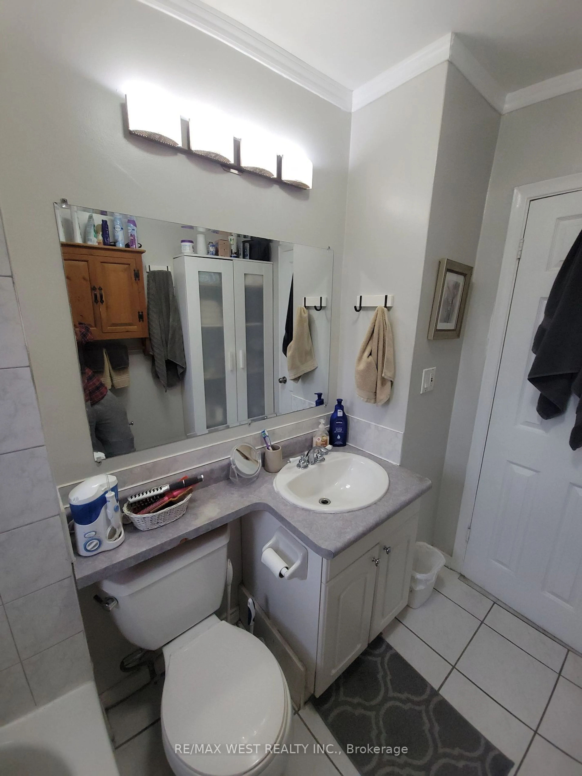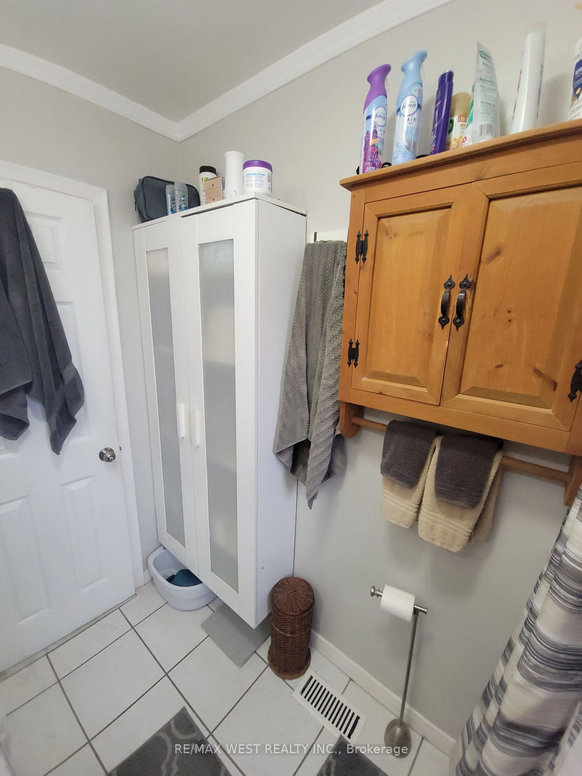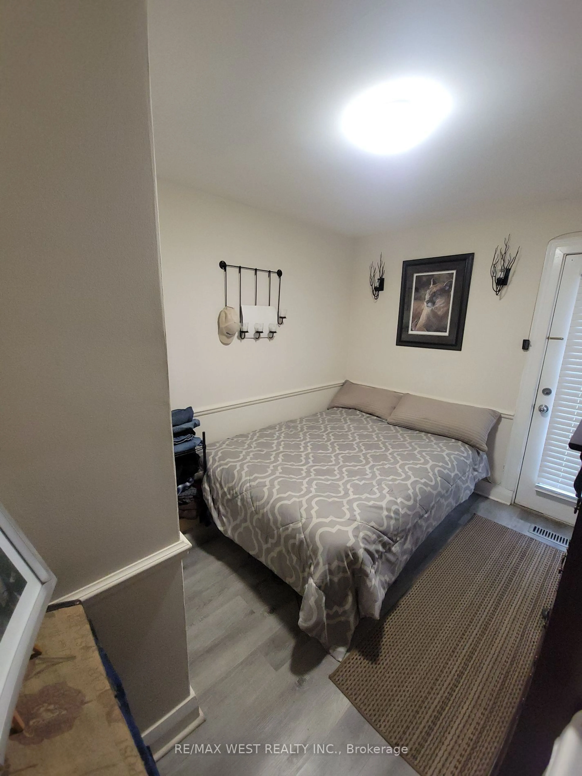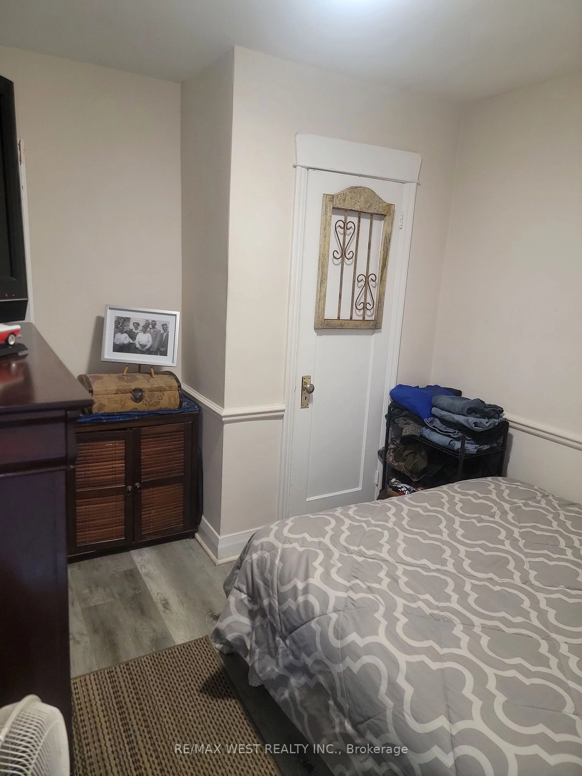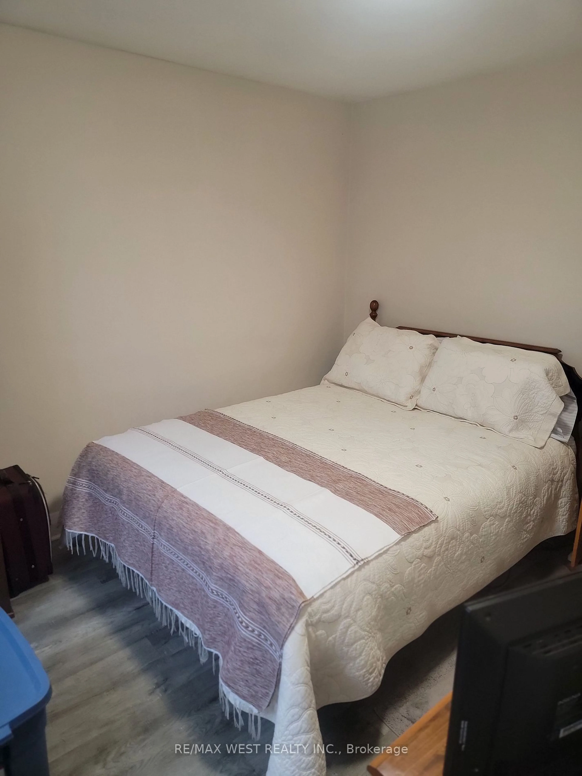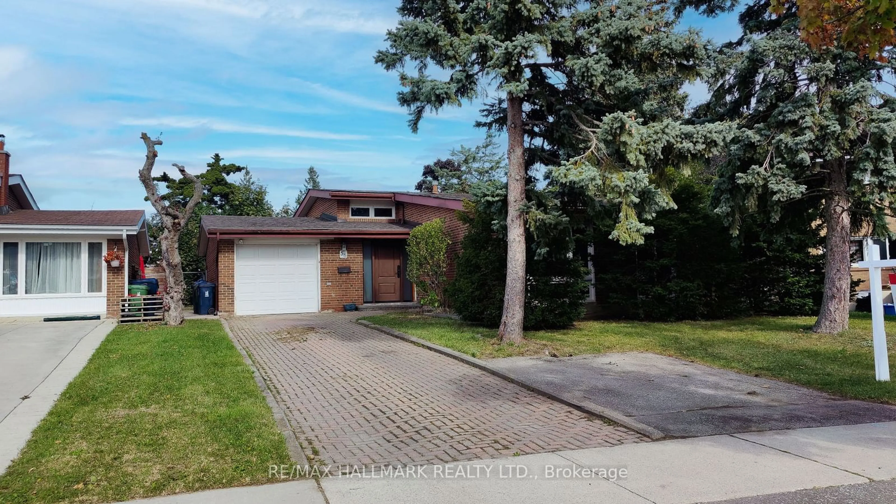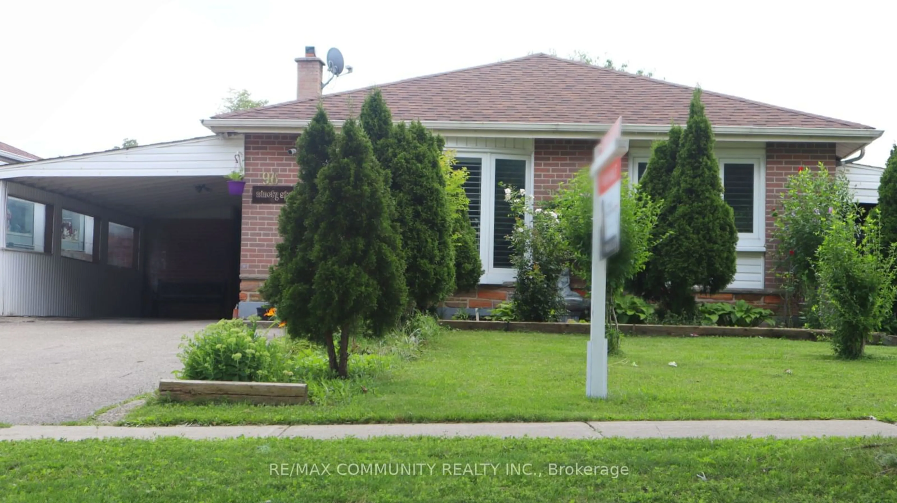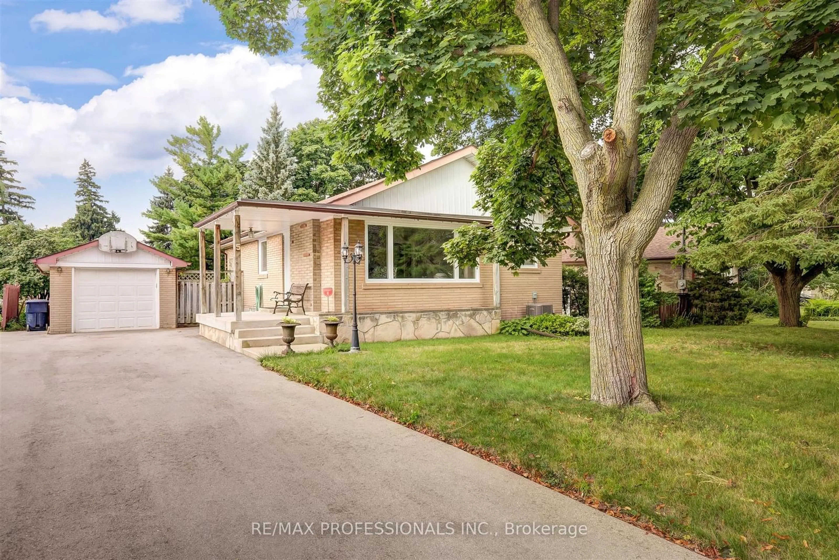59 Fairfield Ave, Toronto, Ontario M8W 1R6
Contact us about this property
Highlights
Estimated ValueThis is the price Wahi expects this property to sell for.
The calculation is powered by our Instant Home Value Estimate, which uses current market and property price trends to estimate your home’s value with a 90% accuracy rate.Not available
Price/Sqft$717/sqft
Est. Mortgage$3,908/mo
Tax Amount (2024)$3,262/yr
Days On Market61 days
Description
Welcome To 59 Fairfield Avenue, In South Etobicoke Wonderful Long Branch Community. Bright & Spacious. This Detached Bungalow, 2+1 Bedrooms, 2 Bathrooms Home on An Ample Lot (33'x113') Offers A Great Layout, Open Concept Kitchen, Large Master Bedroom With W-Out to the Large Deck and Yard Perfect for Entertaining, Extended Parking spots in the Backyard, Big and Spacious Garage, DMX1 Subfloor in the Basement. Close to Everything (Lake, TTC, Long Branch Go, Shops, Schools, Parks, Library, Bike Trails). Perfect For Young Professionals, Families, First-Time Buyers, End Users, Investors and Builders. Move-In Ready in this Charming & Trendy Neighborhood with lots of Natural Lights, Pot Lights, New Flooring. Finished Basement with Separate Entrance Including Kitchen and Laundry for Potential Income. Tons of Shops and Restaurants within Walking Distance. Don't Miss Out This Great Opportunity.
Property Details
Interior
Features
Lower Floor
Kitchen
2.49 x 2.21Vinyl Floor / Stainless Steel Sink / Window
Rec
5.84 x 3.00Pot Lights / Vinyl Floor / Window
3rd Br
2.54 x 3.23Vinyl Floor / Window
Exterior
Features
Parking
Garage spaces 1
Garage type Attached
Other parking spaces 3
Total parking spaces 4
Property History
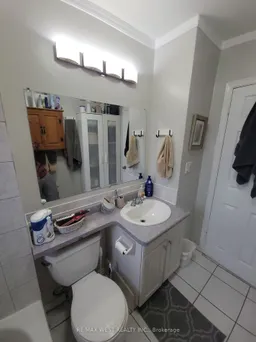 27
27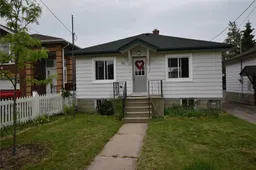
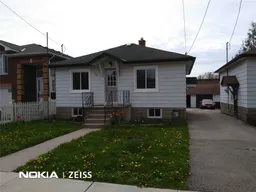
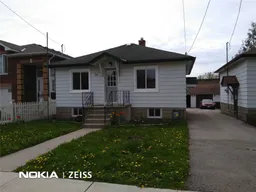
Get up to 1% cashback when you buy your dream home with Wahi Cashback

A new way to buy a home that puts cash back in your pocket.
- Our in-house Realtors do more deals and bring that negotiating power into your corner
- We leverage technology to get you more insights, move faster and simplify the process
- Our digital business model means we pass the savings onto you, with up to 1% cashback on the purchase of your home
