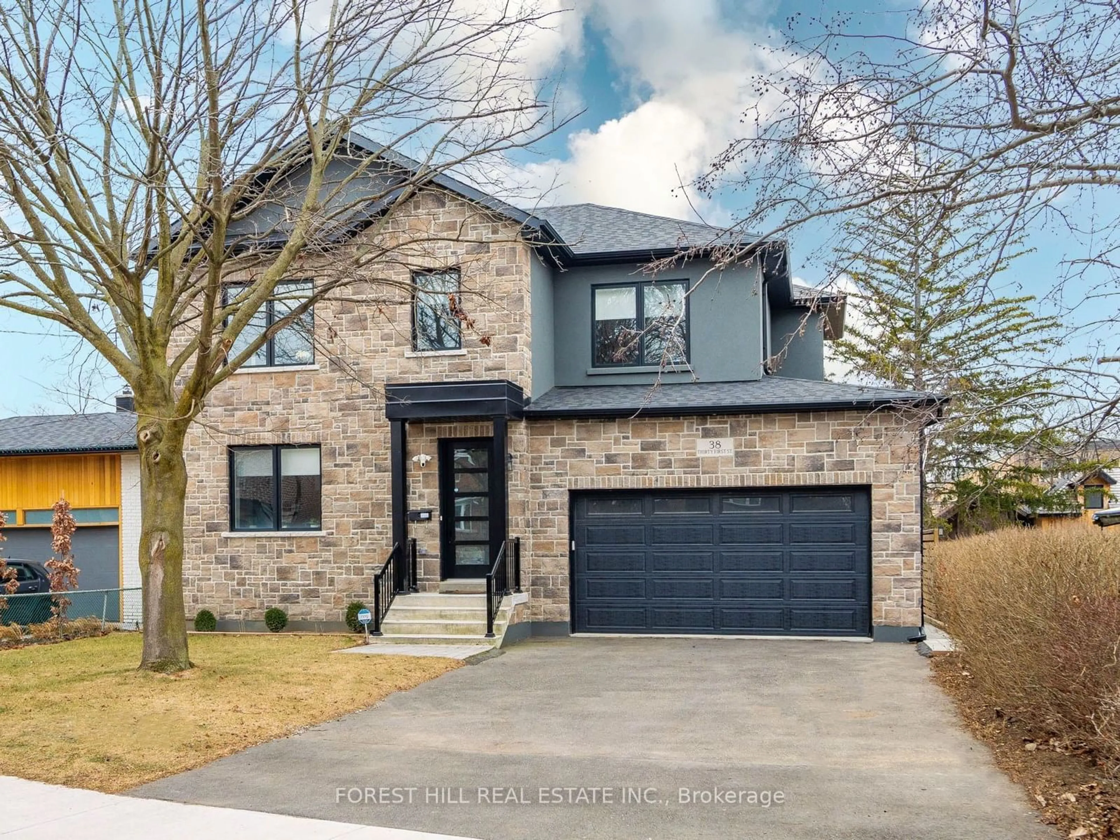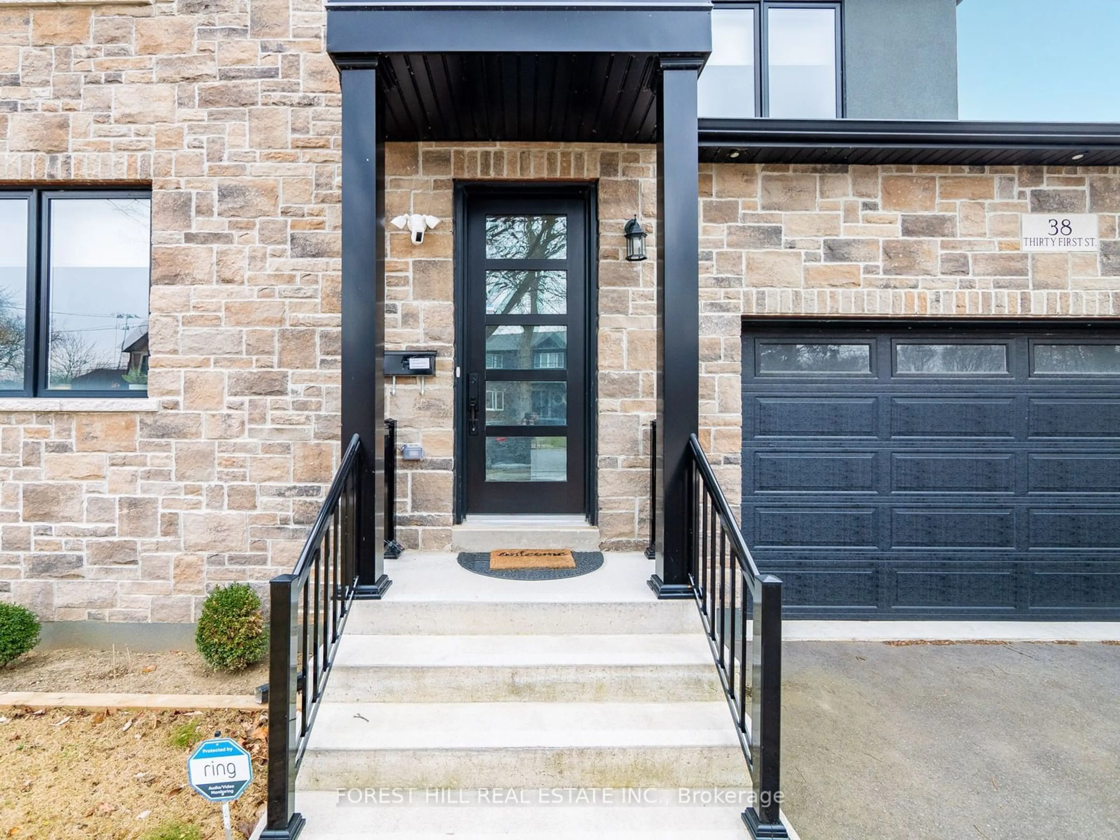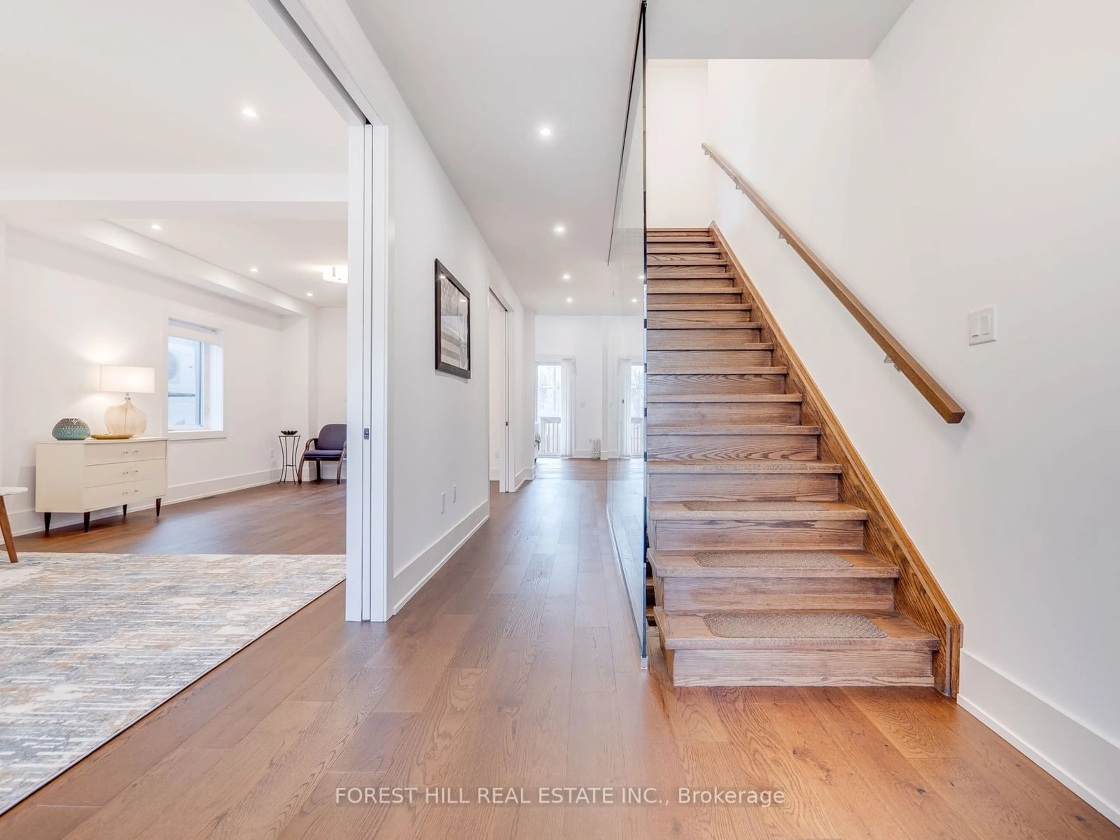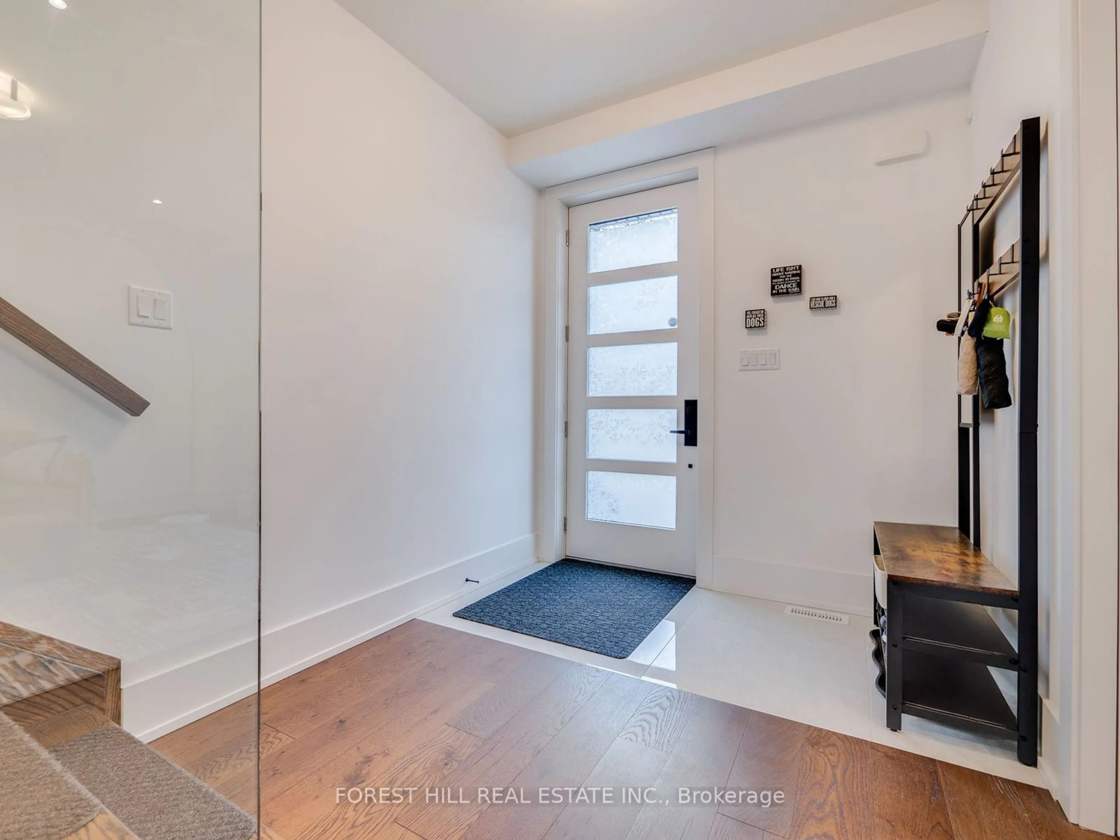38 Thirty First St, Toronto, Ontario M8W 3E9
Contact us about this property
Highlights
Estimated ValueThis is the price Wahi expects this property to sell for.
The calculation is powered by our Instant Home Value Estimate, which uses current market and property price trends to estimate your home’s value with a 90% accuracy rate.Not available
Price/Sqft-
Est. Mortgage$12,021/mo
Tax Amount (2024)$10,028/yr
Days On Market40 days
Description
2 Min Walk To Lake Ontario! Gorgeous Home In Highly Sought After Family Friendly Community Of Long Branch. High Ceilings and European Oak Hardwood Flow Seamlessly Throughout. Formal Living & Dining Areas Designed For Comfort and Entertaining. Open Concept Eat-In Kitchen With Stainless Steel Appliances, Quartz Counters & Backsplash, Centre Island, Bar Sink & Built-In Wine Rack. Sunlit Family Room With High Ceilings, Showstopper Gas Fireplace With A Porcelain Tile Accent Wall And Walk-Out To Covered Deck. Primary Retreat With Heated Floors In 5-Pc Ensuite. Spacious Nanny/In-Law Suite With 4-Pc Ensuite And Separate Entrance. Massive Recreational Space And Additional 3-Pc Bath. Large Entertainer's Backyard Is Perfect For Gatherings, Relaxing, or Creating Your Dream Outdoor Oasis! Prime Location - 5-Min Drive To Long Branch GO Station. Close To Parks, Trails & Ken Cox Community Centre. Just Steps Away From The Serene Shores of Lake Ontario. **EXTRAS** Large Walk-In Pantry With Built-In Shelving; Interior Access To Double Car Garage; Separate Side Entrance;
Property Details
Interior
Features
Bsmt Floor
Rec
9.66 x 3.69Fireplace / Pot Lights / Vinyl Floor
Other
3.35 x 2.47Pot Lights / Vinyl Floor
Br
3.81 x 3.664 Pc Ensuite / Closet / Vinyl Floor
Exterior
Features
Parking
Garage spaces 2
Garage type Attached
Other parking spaces 4
Total parking spaces 6
Property History
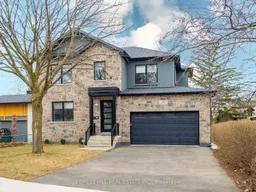 40
40Get up to 1% cashback when you buy your dream home with Wahi Cashback

A new way to buy a home that puts cash back in your pocket.
- Our in-house Realtors do more deals and bring that negotiating power into your corner
- We leverage technology to get you more insights, move faster and simplify the process
- Our digital business model means we pass the savings onto you, with up to 1% cashback on the purchase of your home
