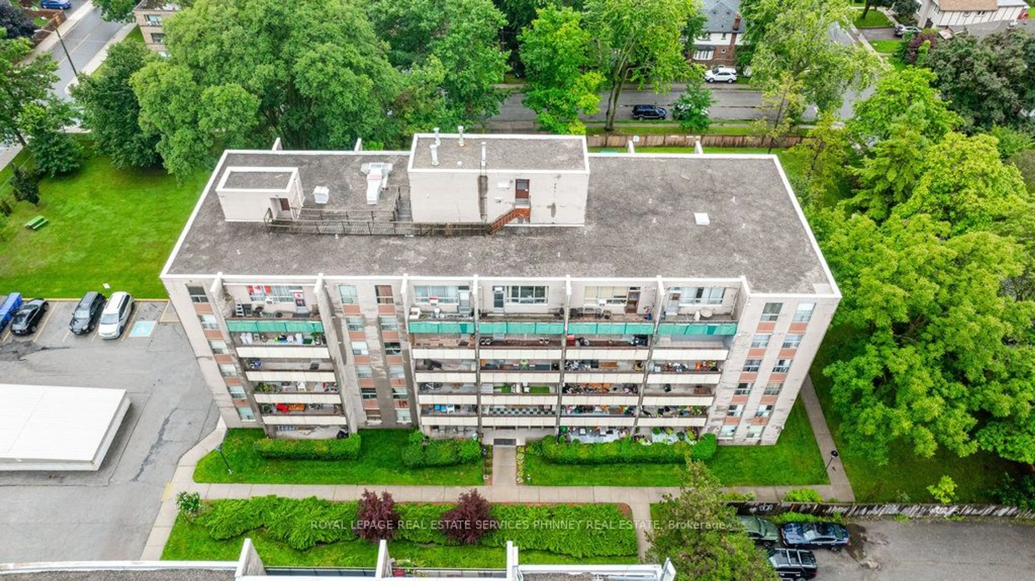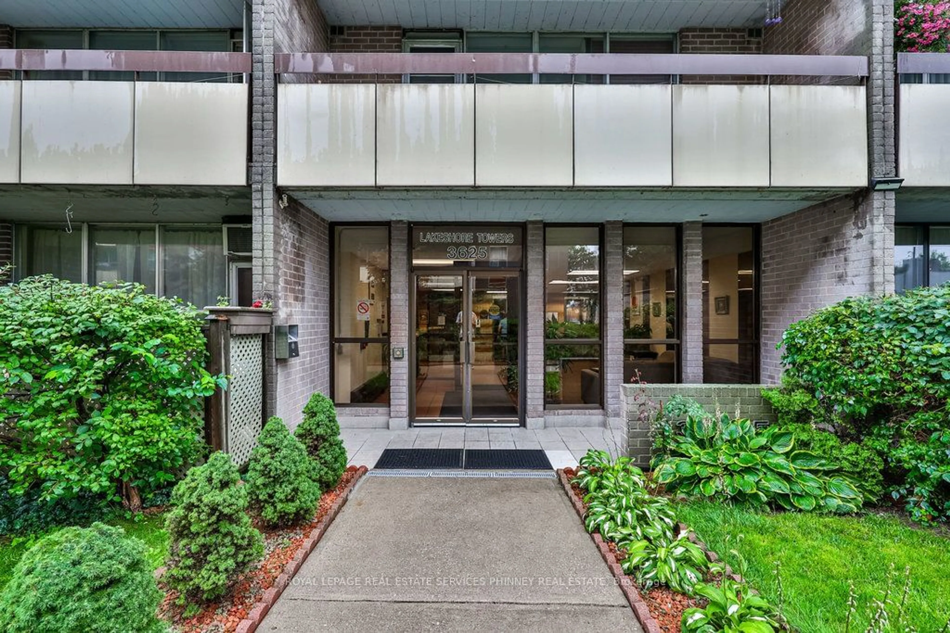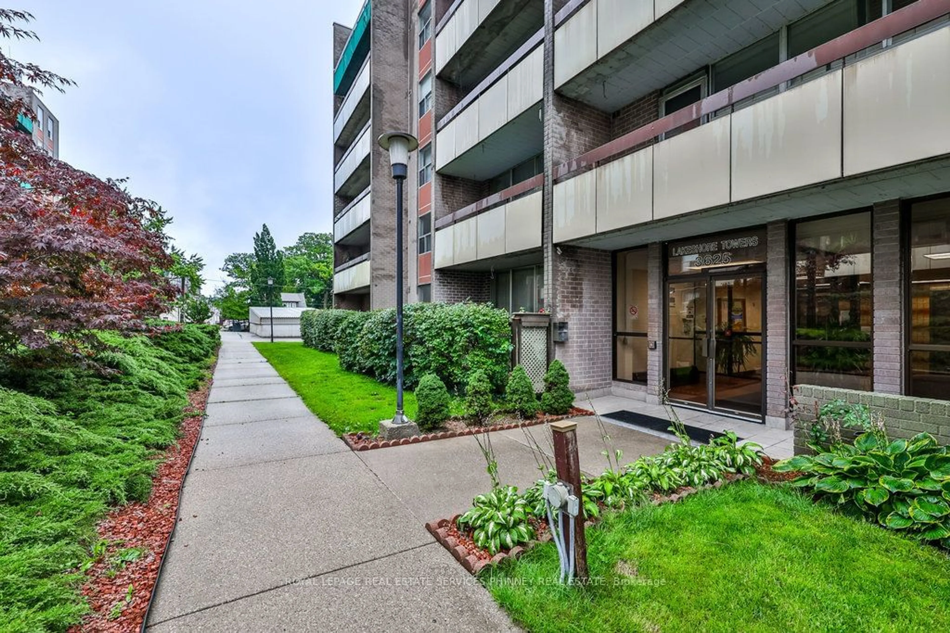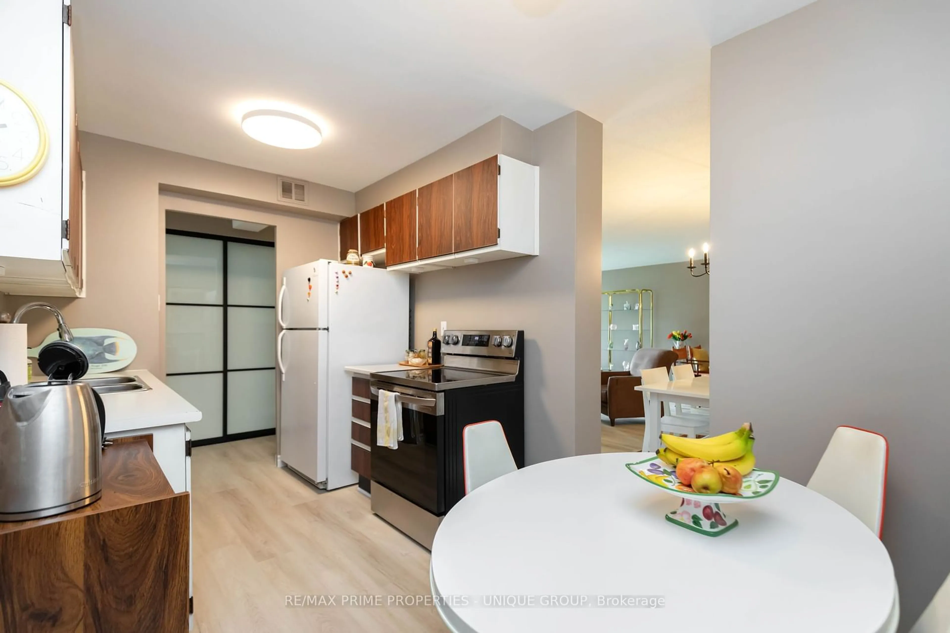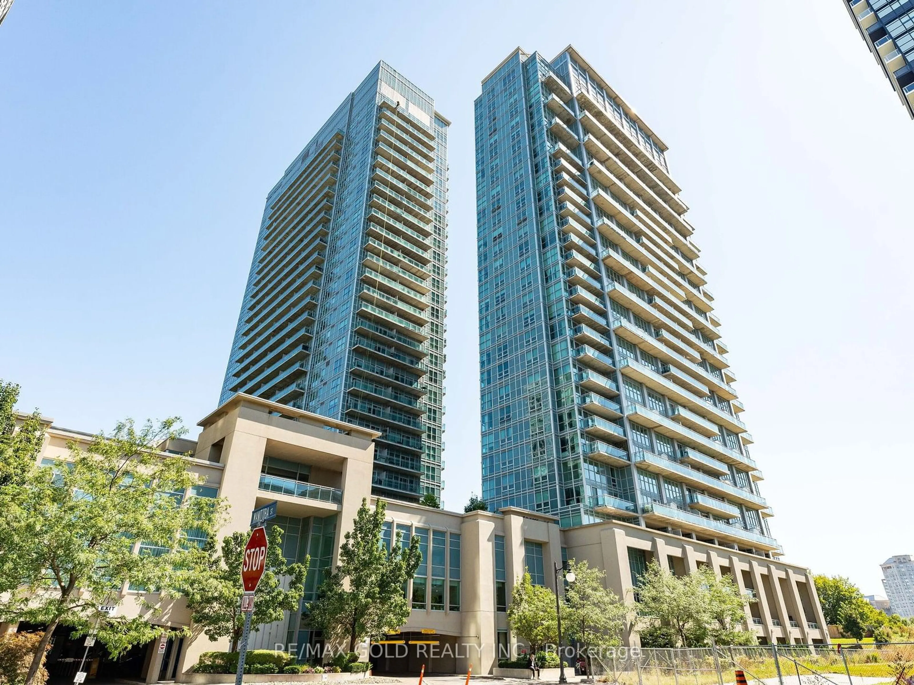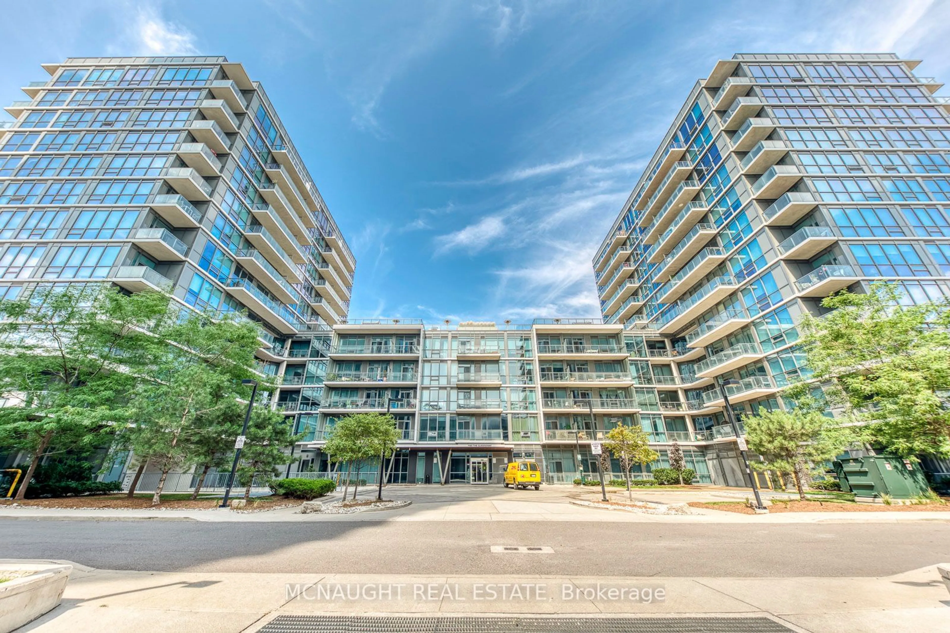3625 Lake Shore Blvd #302, Toronto, Ontario M8W 4W2
Contact us about this property
Highlights
Estimated ValueThis is the price Wahi expects this property to sell for.
The calculation is powered by our Instant Home Value Estimate, which uses current market and property price trends to estimate your home’s value with a 90% accuracy rate.$578,000*
Price/Sqft$321/sqft
Est. Mortgage$1,503/mth
Maintenance fees$745/mth
Tax Amount (2024)$1,231/yr
Days On Market53 days
Description
Fantastic location just a short stroll to the beautiful shores of Lake Ontario including sought after Marie Curtis Park and Colonel Samuel Smith Park with serene walking/biking trails, parks and yacht club. The grocery store, Shoppers Drug Mart and LCBO are conveniently located across the street. As you wander along Lake Shore there are many shops, cafes and restaurants for you to enjoy. Transportation is a breeze with the TTC at your doorstep and a short stroll to Long Branch station to easily take the GO to Downtown Toronto. A quick commute by car to Downtown Toronto or the airport. The unit itself is spacious with an open concept living and dining room that walks out to the balcony. Secluded kitchen with fridge and stove. There are three large bedrooms with big closets and windows. The unit is in its original state. Being sold in as is condition. Maintenance fee includes heat, hydro, water, property tax, cable, internet.
Property Details
Interior
Features
Main Floor
Living
3.04 x 5.18Combined W/Dining / Parquet Floor / Window
Dining
2.49 x 3.52W/O To Balcony / Open Concept / Parquet Floor
Kitchen
3.19 x 2.25Tile Floor
Br
3.31 x 3.68Closet / Window / Parquet Floor
Exterior
Features
Parking
Garage spaces 1
Garage type Underground
Other parking spaces 0
Total parking spaces 1
Condo Details
Amenities
Exercise Room, Outdoor Pool, Party/Meeting Room, Visitor Parking
Inclusions
Property History
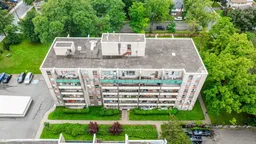 10
10Get up to 1% cashback when you buy your dream home with Wahi Cashback

A new way to buy a home that puts cash back in your pocket.
- Our in-house Realtors do more deals and bring that negotiating power into your corner
- We leverage technology to get you more insights, move faster and simplify the process
- Our digital business model means we pass the savings onto you, with up to 1% cashback on the purchase of your home
