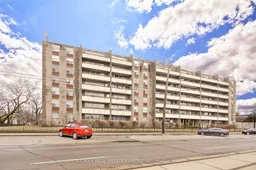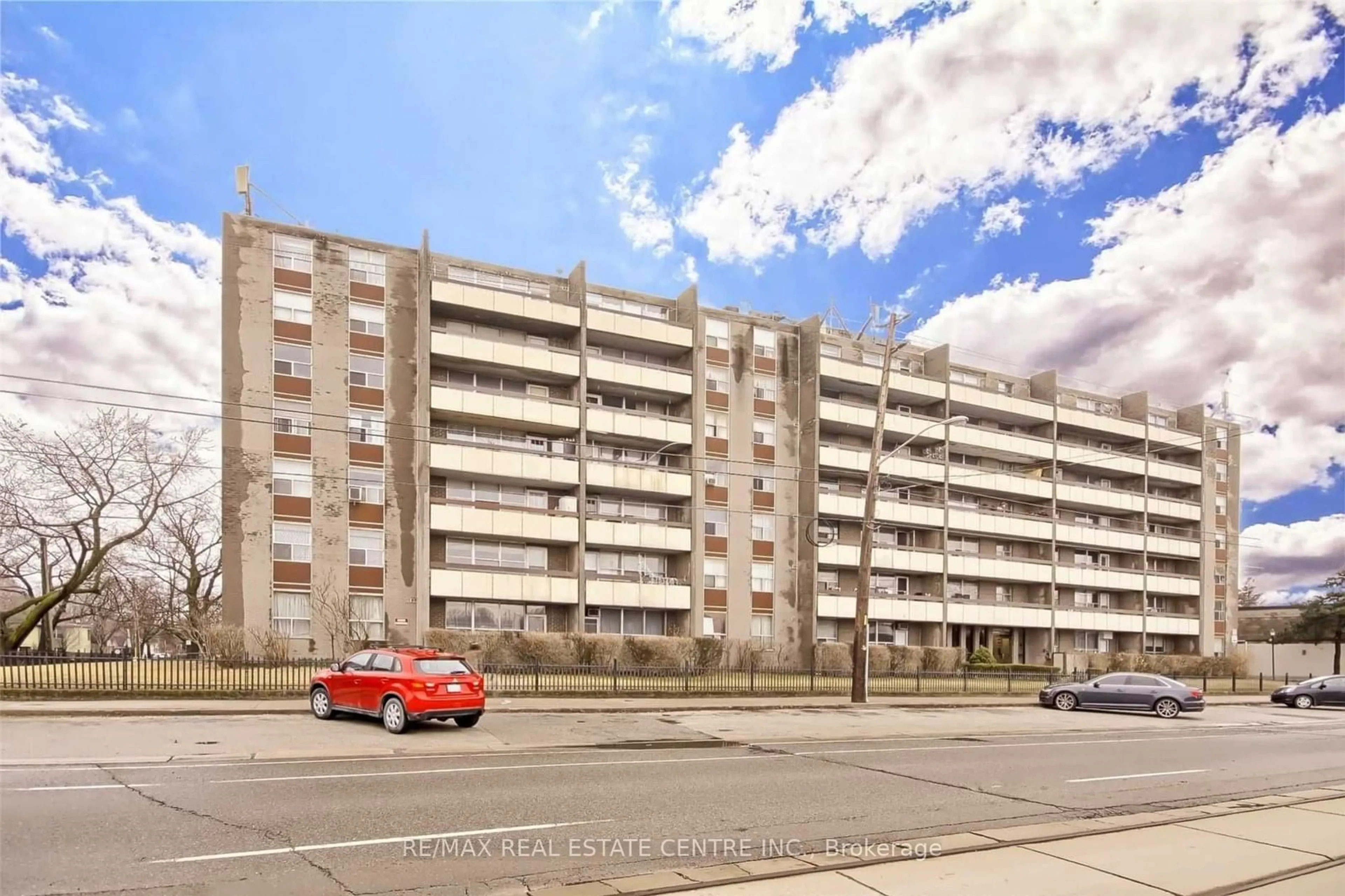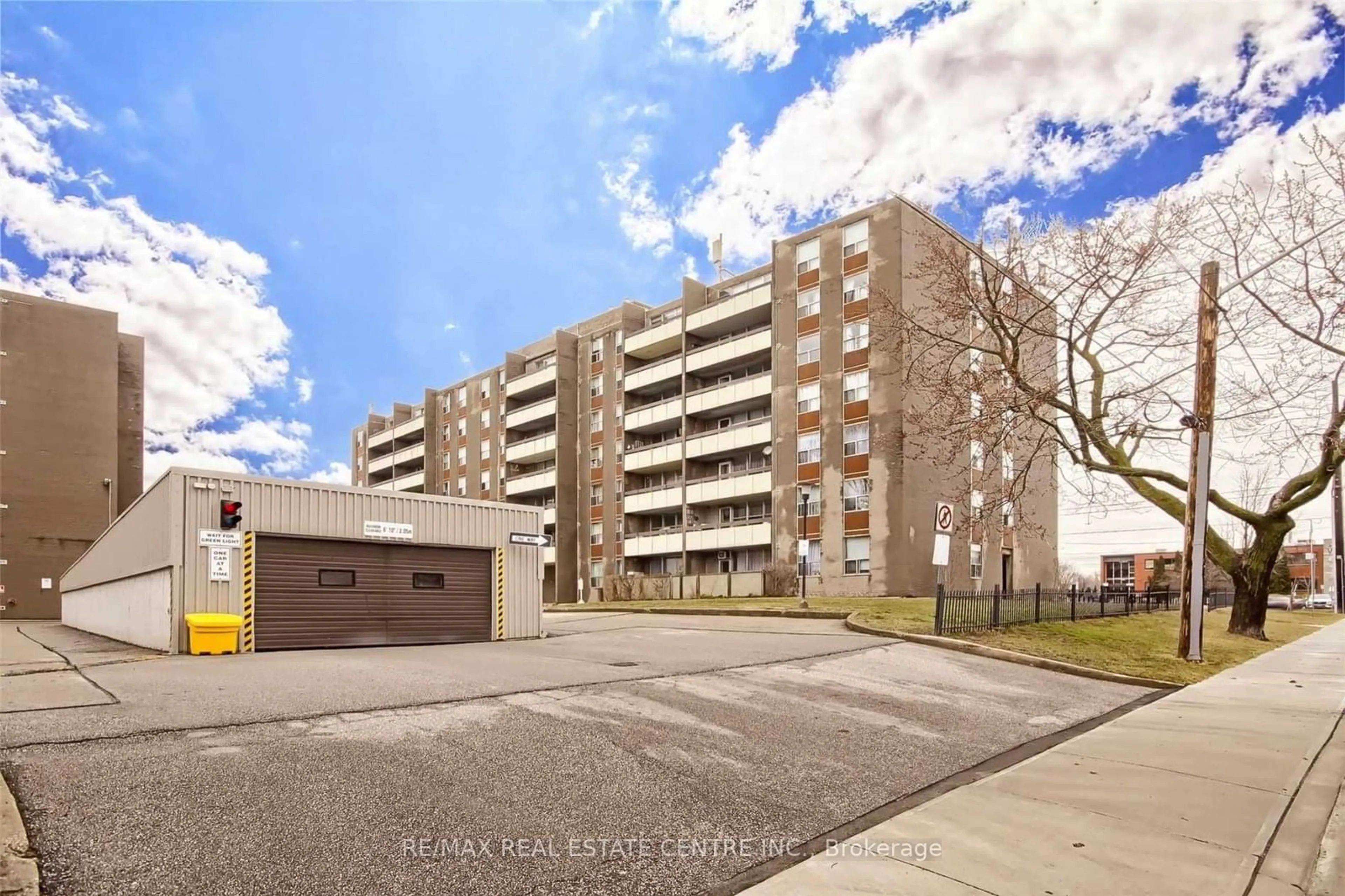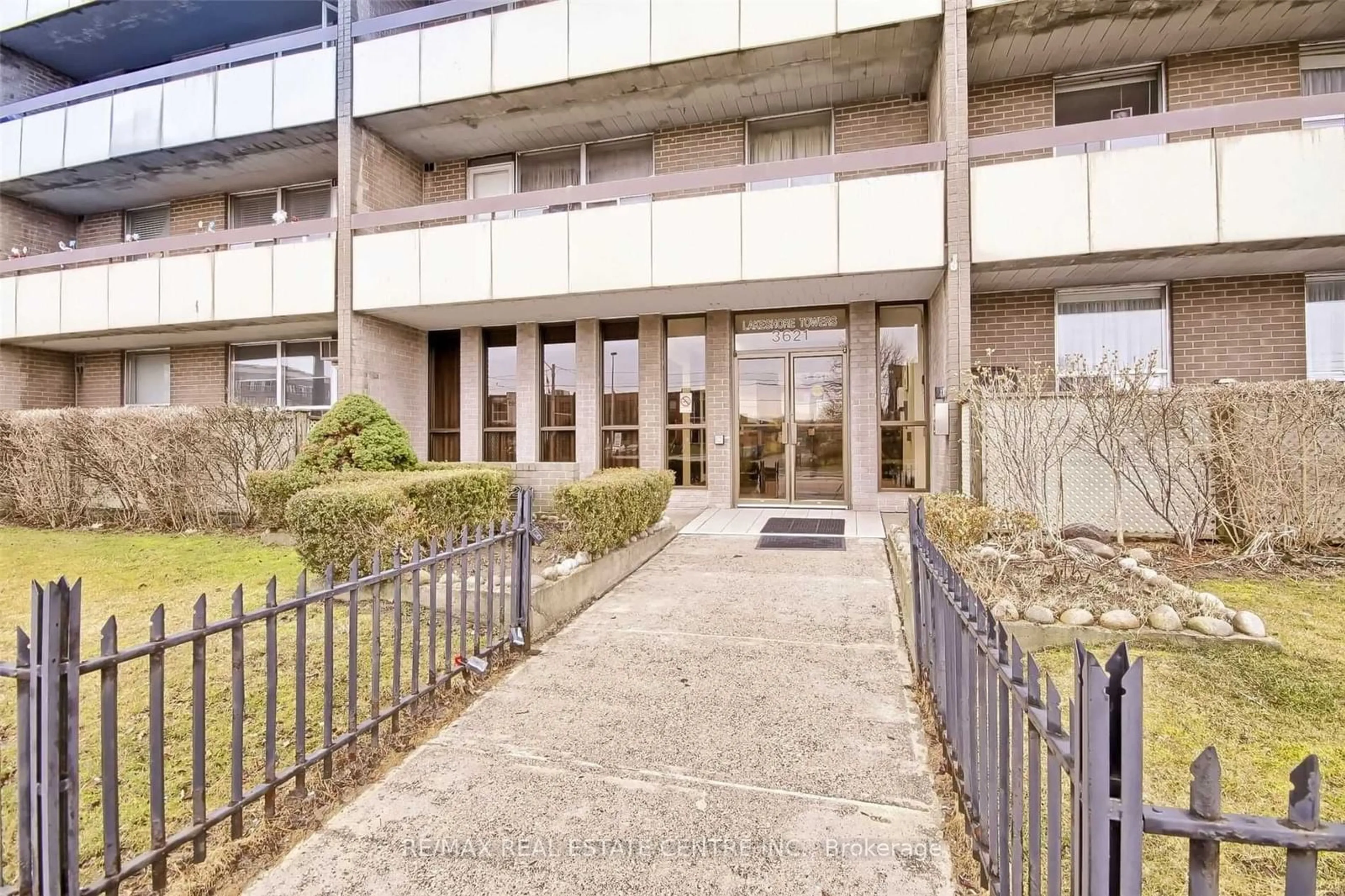3621 Lakeshore Blvd #406, Toronto, Ontario M8W 4W1
Contact us about this property
Highlights
Estimated ValueThis is the price Wahi expects this property to sell for.
The calculation is powered by our Instant Home Value Estimate, which uses current market and property price trends to estimate your home’s value with a 90% accuracy rate.$417,000*
Price/Sqft$585/sqft
Days On Market4 days
Est. Mortgage$1,370/mth
Maintenance fees$599/mth
Tax Amount (2024)-
Description
Perfect location just at your door step: Go Station, Public Transit, Street Car, Shopping Centre, Church, Marie Curtis Park, Lake. Minutes to downtown, QEW. This one bedroom includes: a spacious bedroom with a huge closet kitchen with lots of cupboard spaces,, locker, 1 parking, meeting room, outside pool for relaxing during summer days. imagine a Maintenance fee that includes all the utilities, heat, hydro water, internet, cable property taxes all for low affordable price. Amazing huge balconies where you can enjoy morning coffee or a beautiful sunset. Suitable for anyone who is downsizing or for investment purpose you buy it now while the price is still affordable and no need for a car. One of cheapest condo's in Etobicoke!
Property Details
Interior
Features
Main Floor
Dining
0.00 x 0.00Combined W/Living / Parquet Floor
Kitchen
1.92 x 2.49Prim Bdrm
4.31 x 4.26Closet
Living
4.60 x 4.60Combined W/Dining
Exterior
Features
Parking
Garage spaces 1
Garage type Underground
Other parking spaces 0
Total parking spaces 1
Condo Details
Amenities
Bike Storage, Outdoor Pool, Party/Meeting Room, Visitor Parking
Inclusions
Property History
 26
26Get up to 1% cashback when you buy your dream home with Wahi Cashback

A new way to buy a home that puts cash back in your pocket.
- Our in-house Realtors do more deals and bring that negotiating power into your corner
- We leverage technology to get you more insights, move faster and simplify the process
- Our digital business model means we pass the savings onto you, with up to 1% cashback on the purchase of your home


