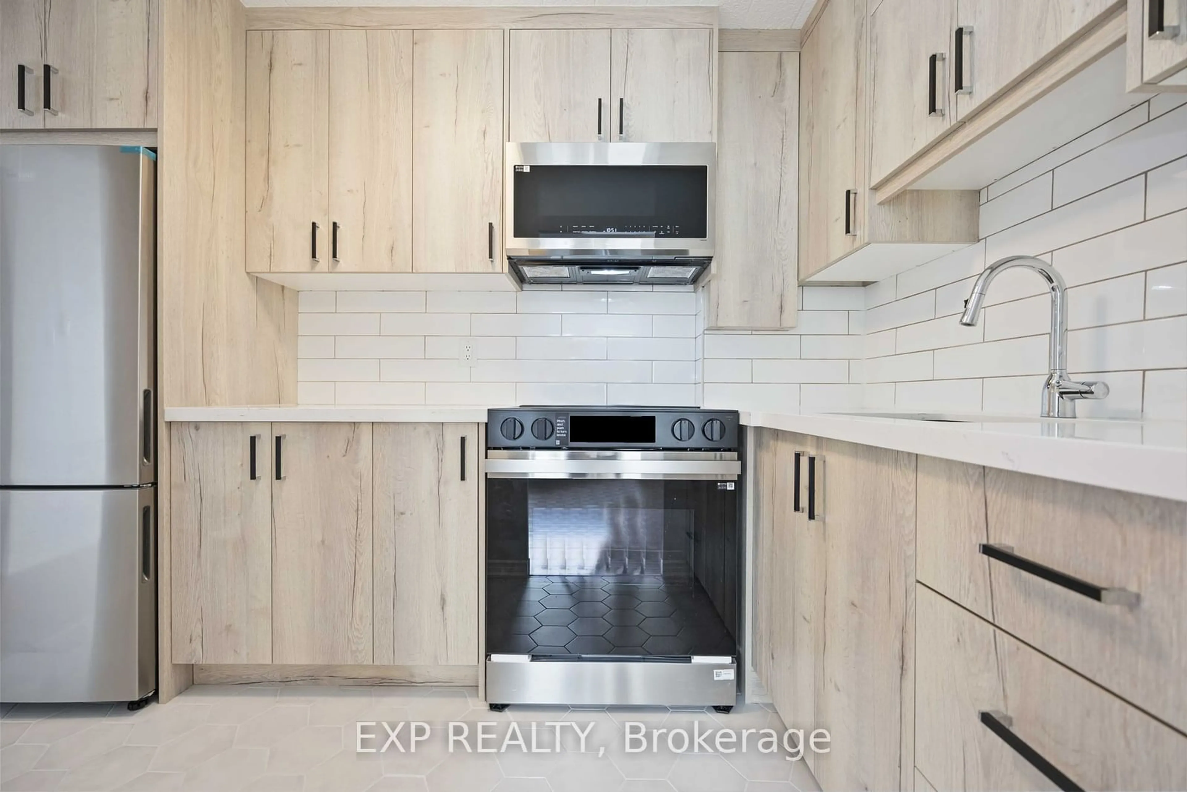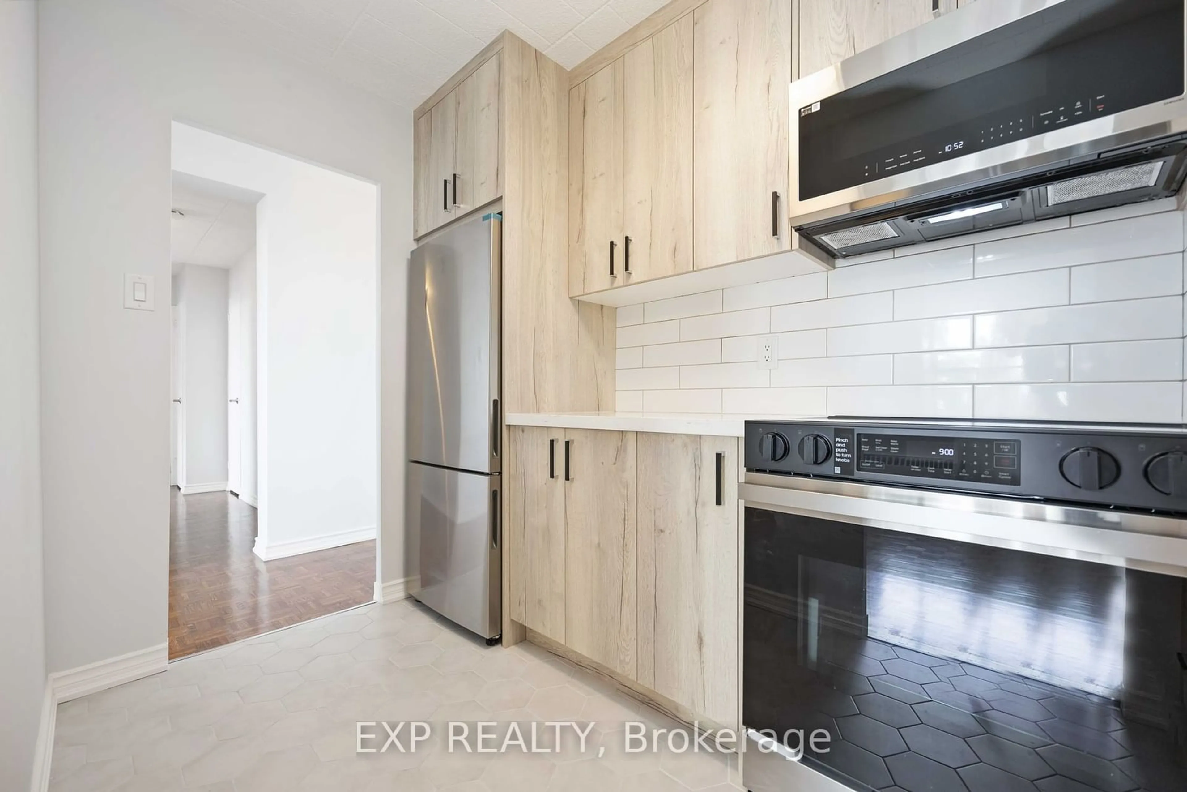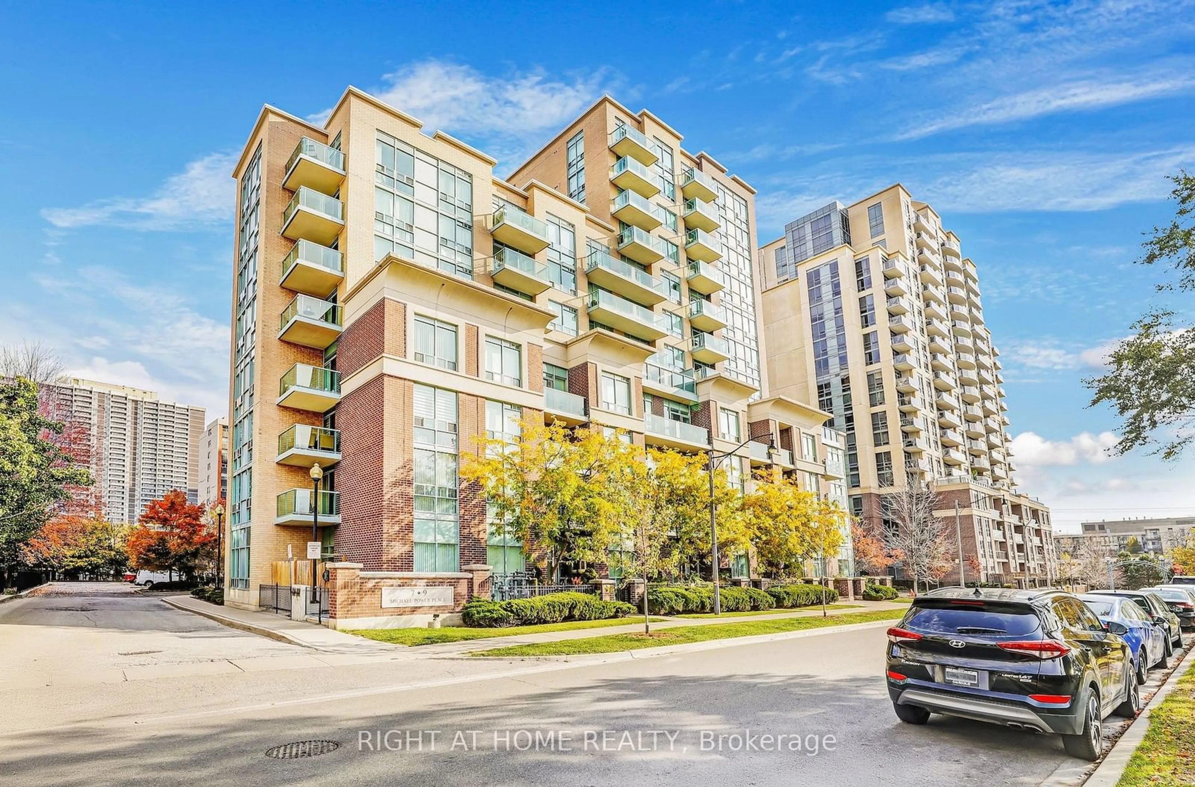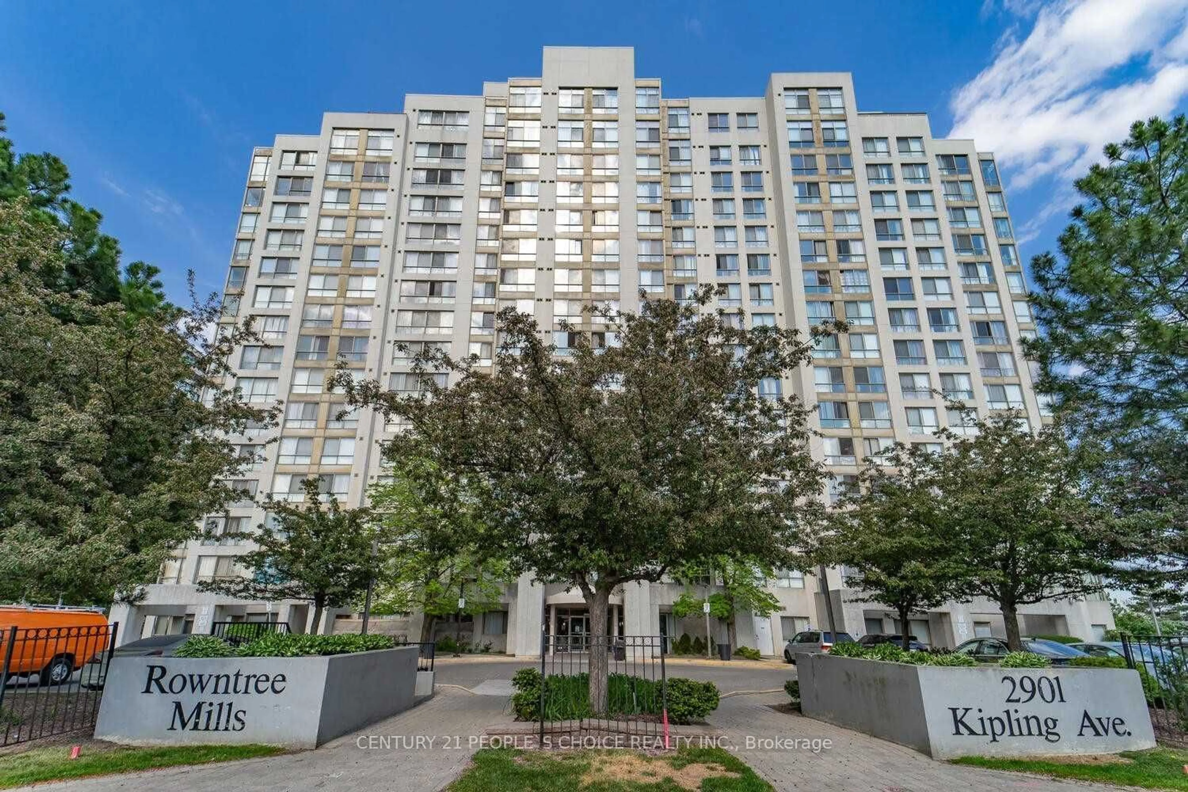3621 Lake Shore Blvd #507, Toronto, Ontario M8W 4W1
Contact us about this property
Highlights
Estimated ValueThis is the price Wahi expects this property to sell for.
The calculation is powered by our Instant Home Value Estimate, which uses current market and property price trends to estimate your home’s value with a 90% accuracy rate.Not available
Price/Sqft$536/sqft
Est. Mortgage$1,718/mo
Maintenance fees$674/mo
Tax Amount (2024)-
Days On Market79 days
Description
An incredible opportunity awaits you in this newly renovated, bright, and spacious two-bedroom co-op, perfectly located just steps from the Go Station, public transit, shopping centers, parks, and the lake. Featuring brand-new stainless steel appliances, this home is filled with natural light, and the dining area opens to a large balcony perfect for enjoying your morning coffee or a beautiful sunset. The generous living room and two ample bedrooms offer plenty of space to make your own.This unit includes an underground parking spot, a locker, and access to a refreshing outdoor pool for warm summer days. With monthly fees covering all utilities, including heat, hydro, water, internet, cable, and property taxes, you can enjoy a hassle-free lifestyle at an unbeatable price. Just minutes from downtown and the QEW, this home is ideal for those looking to downsize or invest in a property with incredible value. Dont miss your chance to own one of the most affordable and newly updated condos in Etobicoke, where convenience, comfort, and community come together seamlessly.
Property Details
Interior
Features
Main Floor
Living
4.45 x 4.52Parquet Floor / Large Window / W/O To Balcony
Kitchen
0.86 x 3.25Stainless Steel Appl / Undermount Sink / Granite Counter
Prim Bdrm
3.24 x 3.95Large Window / Parquet Floor / Large Closet
2nd Br
3.95 x 2.67Parquet Floor / Large Window / Large Closet
Exterior
Features
Parking
Garage spaces 1
Garage type Underground
Other parking spaces 0
Total parking spaces 1
Condo Details
Amenities
Bike Storage, Outdoor Pool, Party/Meeting Room, Visitor Parking
Inclusions
Property History
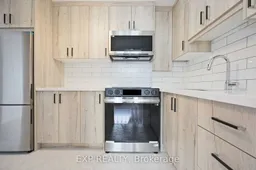 20
20Get up to 1% cashback when you buy your dream home with Wahi Cashback

A new way to buy a home that puts cash back in your pocket.
- Our in-house Realtors do more deals and bring that negotiating power into your corner
- We leverage technology to get you more insights, move faster and simplify the process
- Our digital business model means we pass the savings onto you, with up to 1% cashback on the purchase of your home
