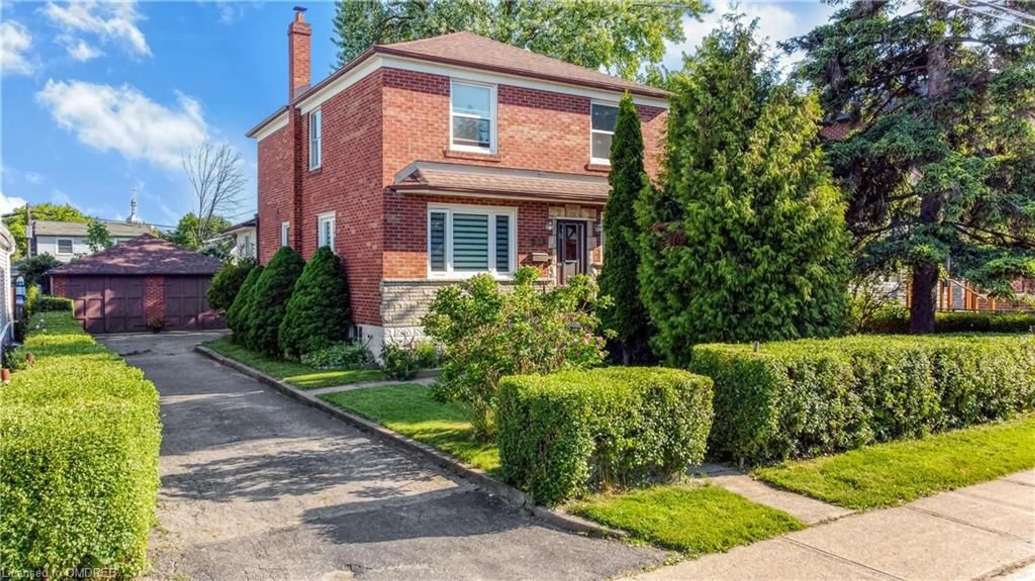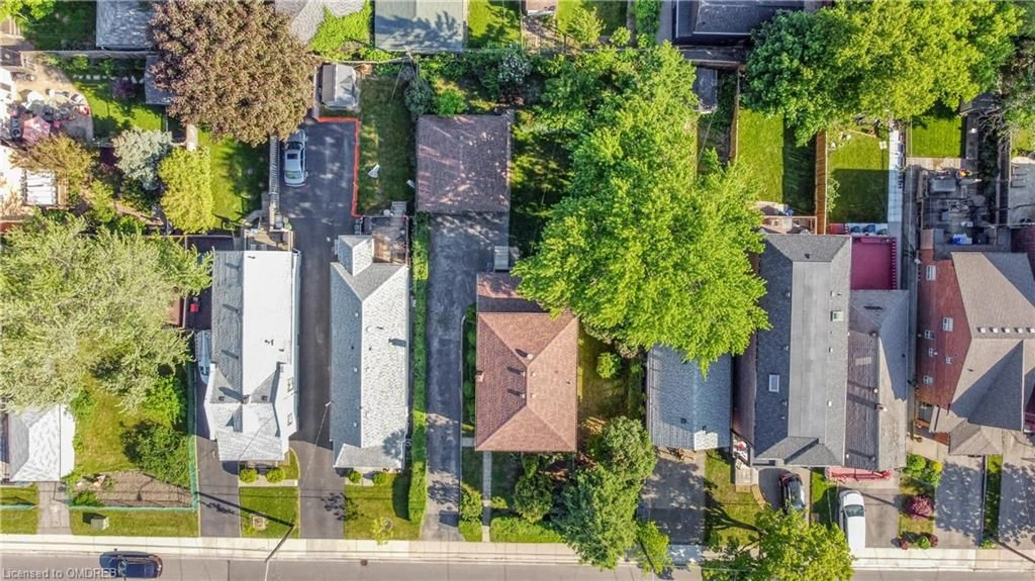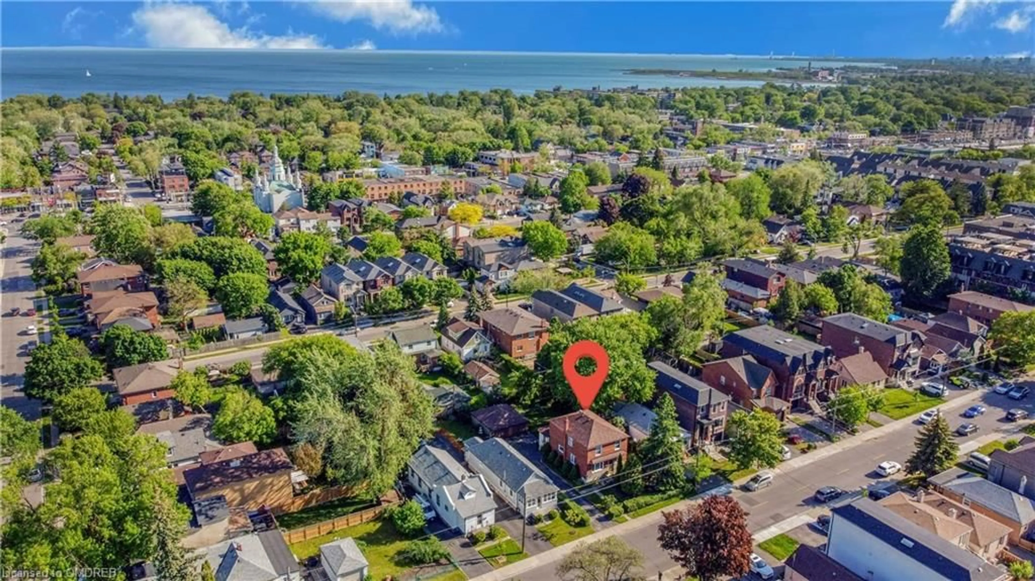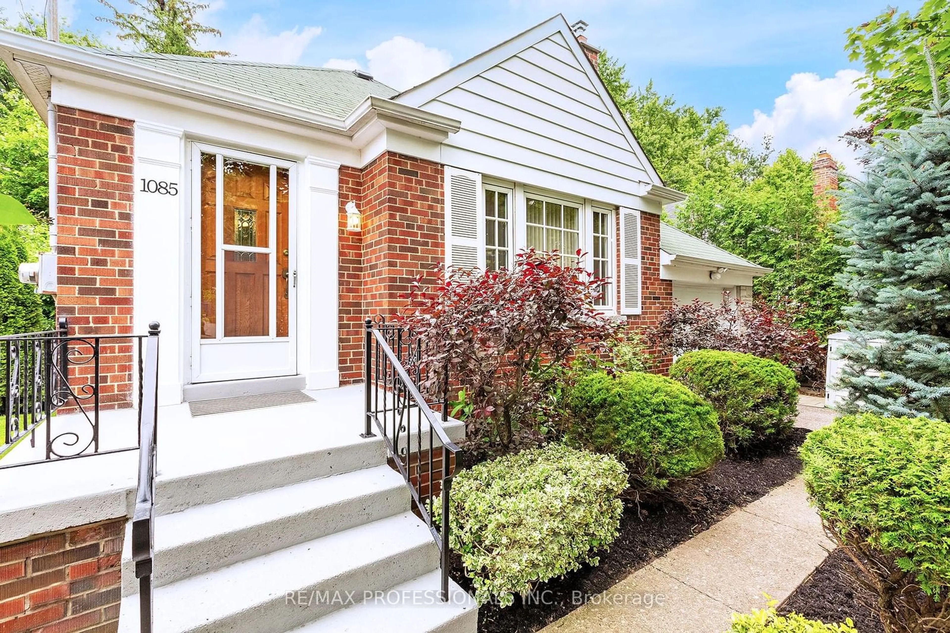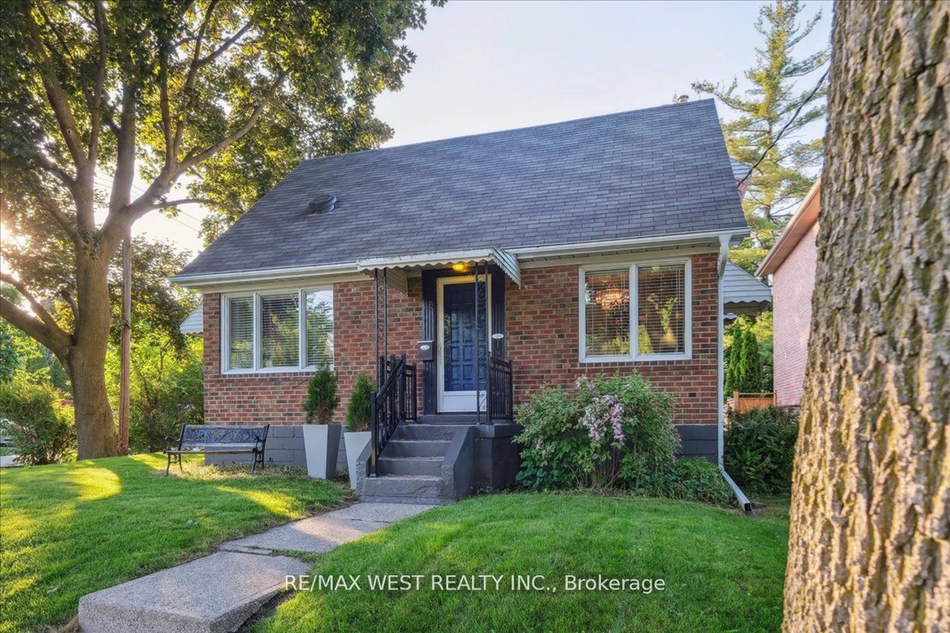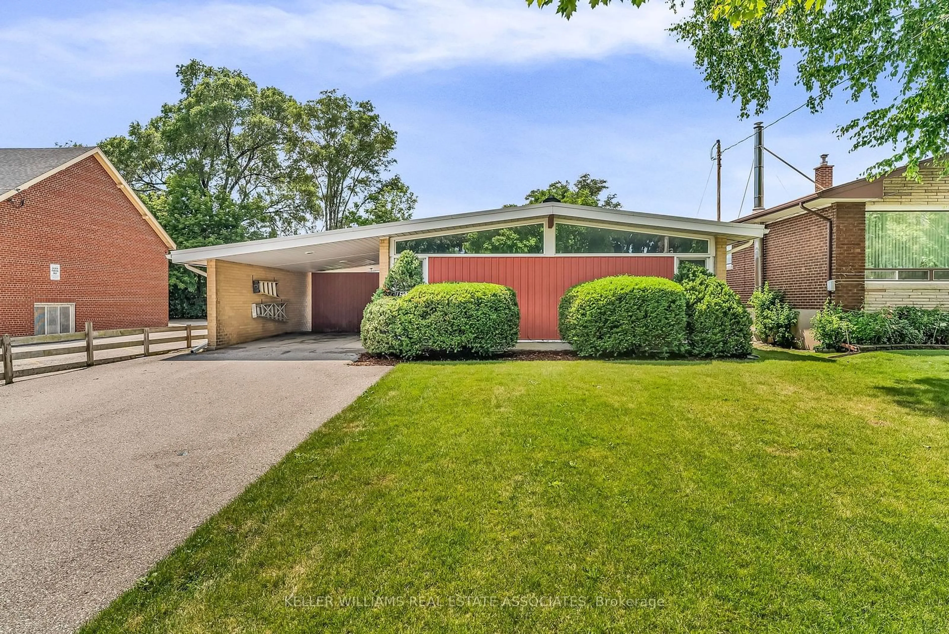35 Elder Ave, Etobicoke, Ontario M8W 1S3
Contact us about this property
Highlights
Estimated ValueThis is the price Wahi expects this property to sell for.
The calculation is powered by our Instant Home Value Estimate, which uses current market and property price trends to estimate your home’s value with a 90% accuracy rate.$1,450,000*
Price/Sqft$959/sqft
Days On Market57 days
Est. Mortgage$6,777/mth
Tax Amount (2024)$4,835/yr
Description
Nestled in the heart of Long Branch, this charming all brick detached home is a mere stroll from the picturesque Lakeshore Boulevard which boasts the finest shops, restaurants, TTC, GO and more. Steps away from Toronto's waterfront with amazing parks, trails, schools and Humber College, this large lot has many options. The backyard is a perfect oasis and great space for entertaining with mature gardens and trees that give you privacy to relax. The main floor has a spacious eat in kitchen, bright living room, dining room, den/office and powder room, with the second floor having 4 large bedrooms, walk in closet and bathroom. Off the kitchen there is a large bright spacious 3-season enclosed sunroom with storage underneath. There is a separate 2 car garage/workshop with plenty of attic storage and ample parking, up to 6 cars in the driveway. Basement has a rec room, powder room, laundry room and utility room with extra storage. The possibilities are endless for this property and perfect for those looking to make their mark and create a dream. Don't miss out on this incredible opportunity! Upgrades: blown in attic insulation, some newer windows, new furnace 2020 and partial sewer replacement.
Property Details
Interior
Features
Main Floor
Dining Room
3.35 x 3.12Kitchen
4.88 x 3.48Den
2.11 x 4.75Bathroom
2.59 x 1.072-Piece
Exterior
Features
Parking
Garage spaces 2
Garage type -
Other parking spaces 6
Total parking spaces 8
Property History
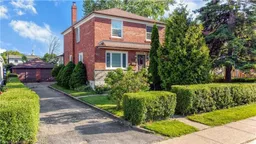 49
49Get up to 1% cashback when you buy your dream home with Wahi Cashback

A new way to buy a home that puts cash back in your pocket.
- Our in-house Realtors do more deals and bring that negotiating power into your corner
- We leverage technology to get you more insights, move faster and simplify the process
- Our digital business model means we pass the savings onto you, with up to 1% cashback on the purchase of your home
