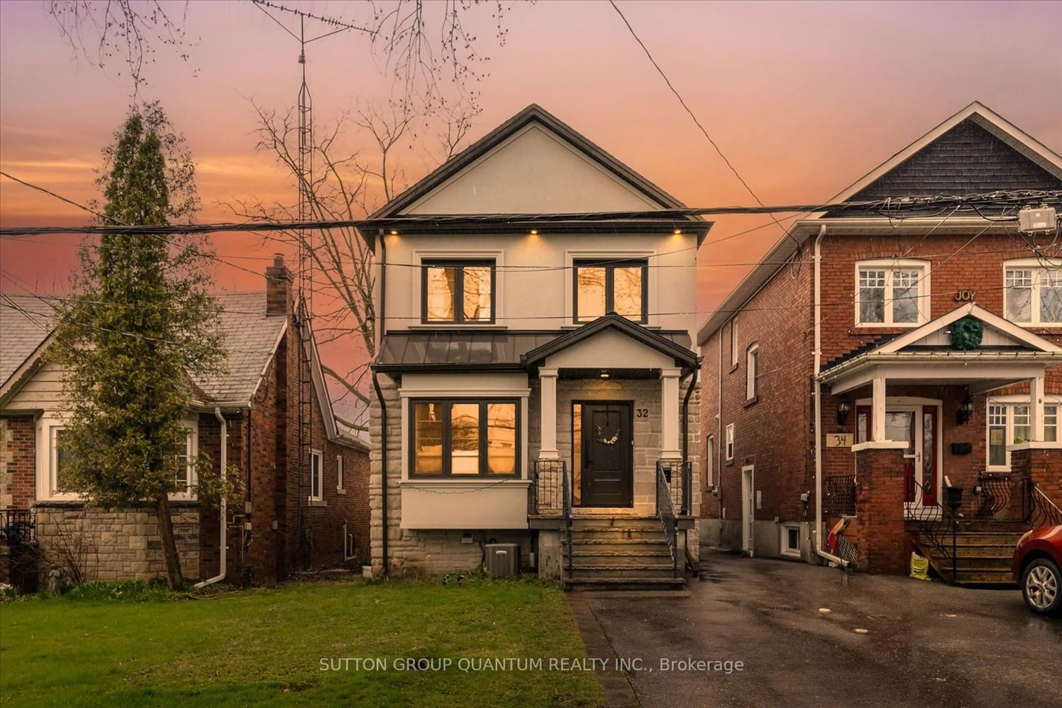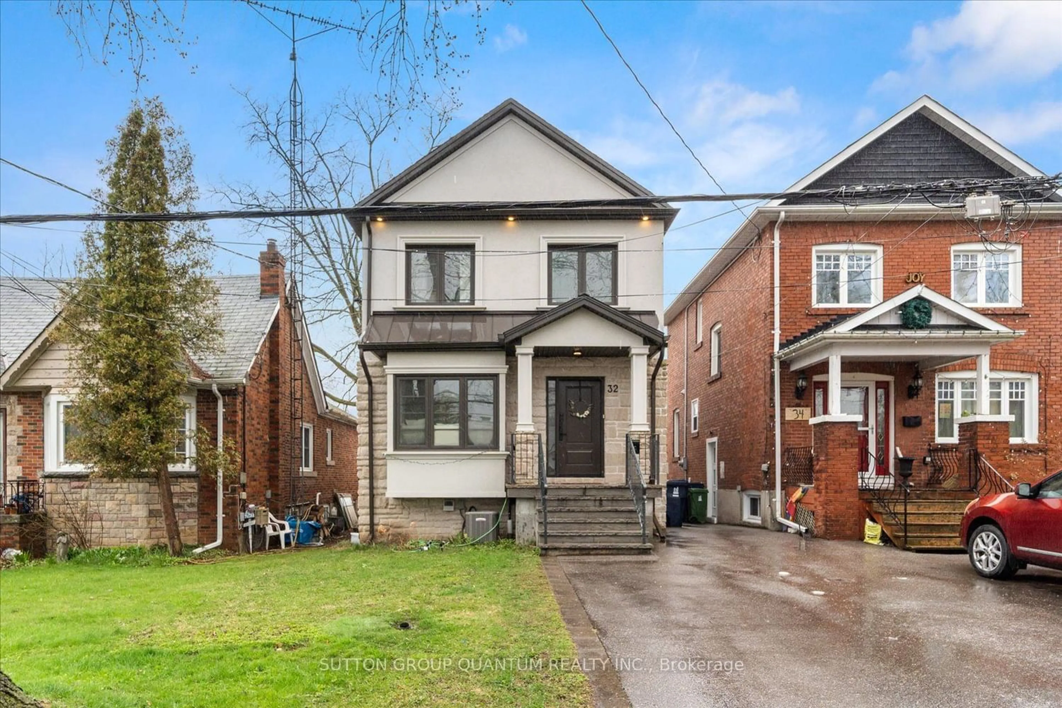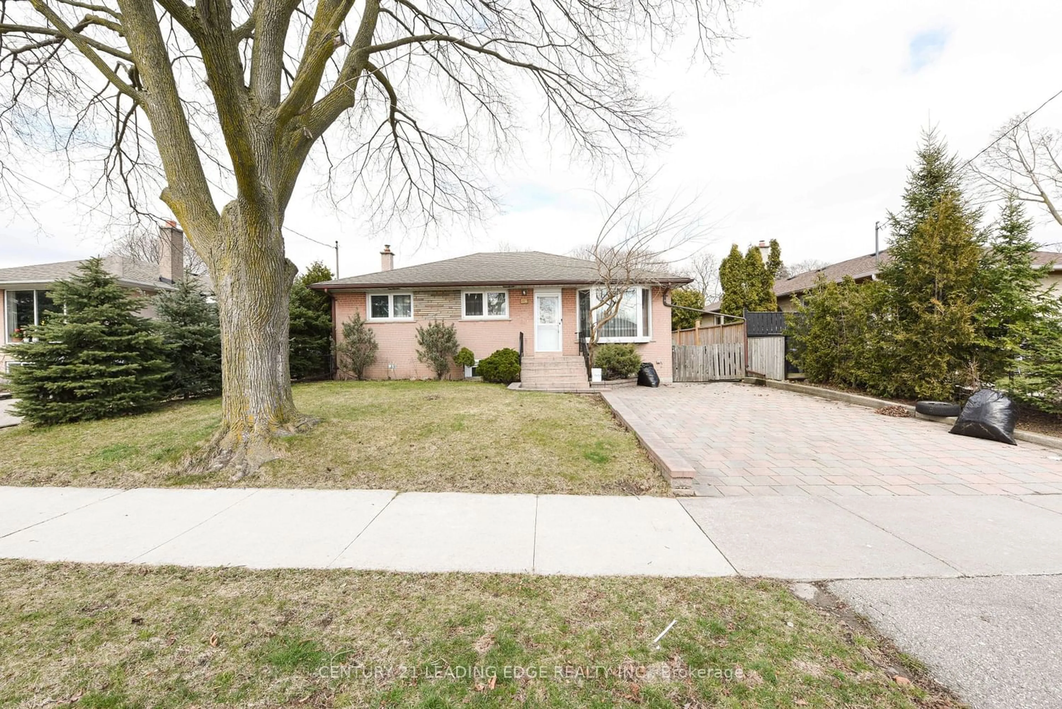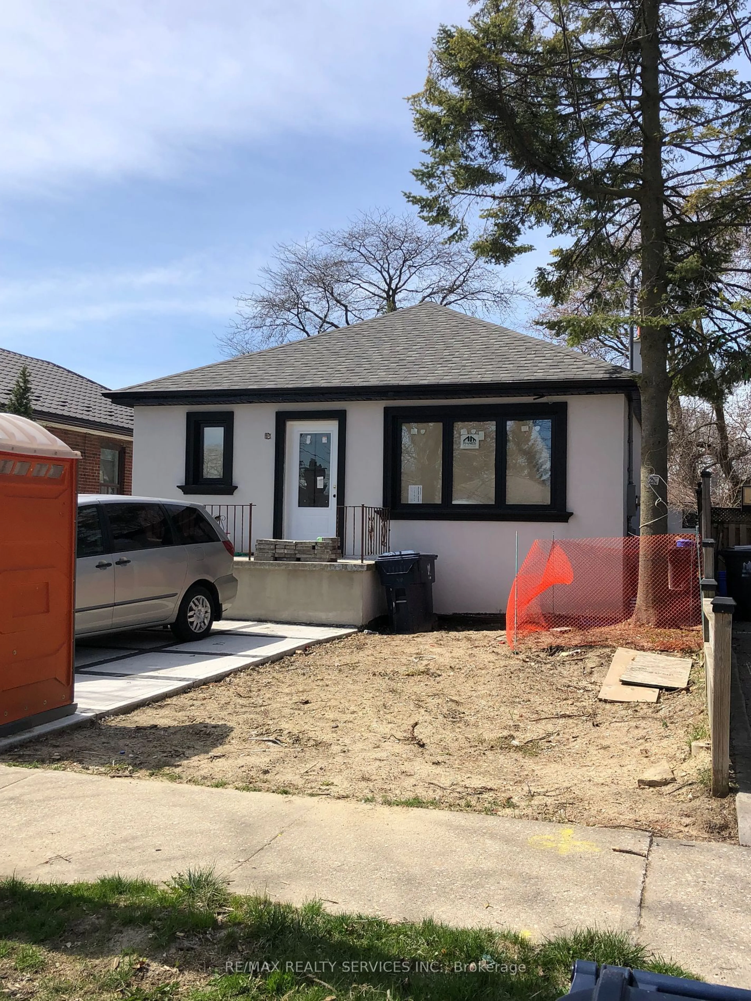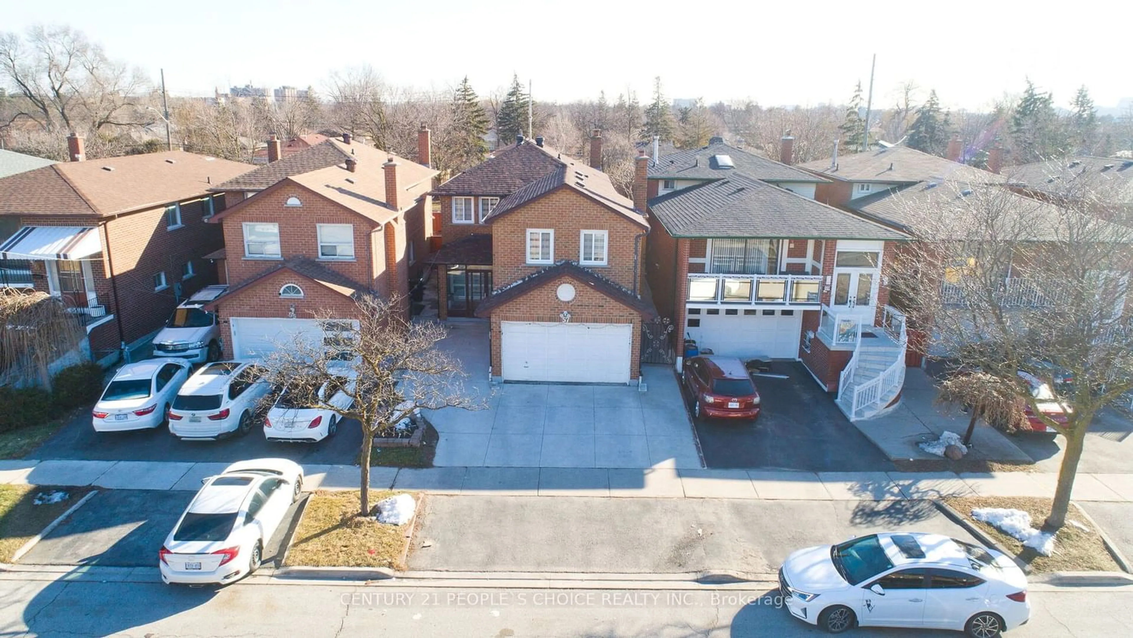32 Arcadian Circ, Toronto, Ontario M8W 2Y9
Contact us about this property
Highlights
Estimated ValueThis is the price Wahi expects this property to sell for.
The calculation is powered by our Instant Home Value Estimate, which uses current market and property price trends to estimate your home’s value with a 90% accuracy rate.$1,460,000*
Price/Sqft$1,339/sqft
Days On Market13 days
Est. Mortgage$7,300/mth
Tax Amount (2024)$5,430/yr
Description
**Stunning totally renovated home like a brand new build, Situated on a spectacular 25 x 175' mature treed lot steps to Lake in highly desirable Long Branch south of Lakeshore, oversized 1 1/2 car garage provides plenty of storage space, easily converted to garden home, gorgeous quality finishes from top to bottom, new modern kitchen with granite counters & stainless appliances, 3+1 bdrms, 4 new bathrooms, new modern flooring and baseboards thruout, new windows, new wiring, electrical, furnace, central air, central vac, insulation, roof, eaves, windows and lighting. Open concept main floor with walkout to huge sun deck and back garden, Separate side entrance to self contained nanny suite with bdrm, 4 pc bath, kitchenette, storage room and shared laundry, upscale street and highly sought-after area steps to Lake, TTC, shopping, trendy cafes and restaurants. Minutes to waterfront parks and trails, yacht clubs, golf courses, arenas, community centre, Humber College, the GO Train & the QEW/427. Truly the Ultimate lifestyle for the entire family. Rare 175' deep lot provides plenty of space to extend garage for car enthusiasts and/or create additional storage for boats/kayaks/jet skiis, snowmobiles and more. Less than 15 minutes to downtown Toronto and Sherway Gardens. Excellent home with excellent income potential with 3 units if garage converted to garden home, Extra deep lot provides numerous possibilites. Must see!
Property Details
Interior
Features
Ground Floor
Living
4.36 x 6.81Hardwood Floor / O/Looks Frontyard / Pot Lights
Dining
3.35 x 3.45Hardwood Floor / O/Looks Garden / W/O To Sundeck
Kitchen
2.14 x 3.44Hardwood Floor / Stainless Steel Appl / Granite Counter
Exterior
Features
Parking
Garage spaces 1.5
Garage type Detached
Other parking spaces 1
Total parking spaces 2
Property History
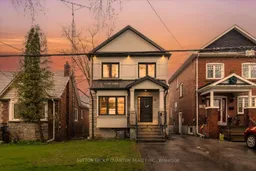 40
40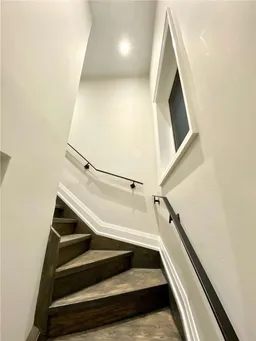 20
20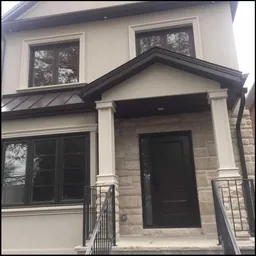 32
32Get an average of $10K cashback when you buy your home with Wahi MyBuy

Our top-notch virtual service means you get cash back into your pocket after close.
- Remote REALTOR®, support through the process
- A Tour Assistant will show you properties
- Our pricing desk recommends an offer price to win the bid without overpaying
