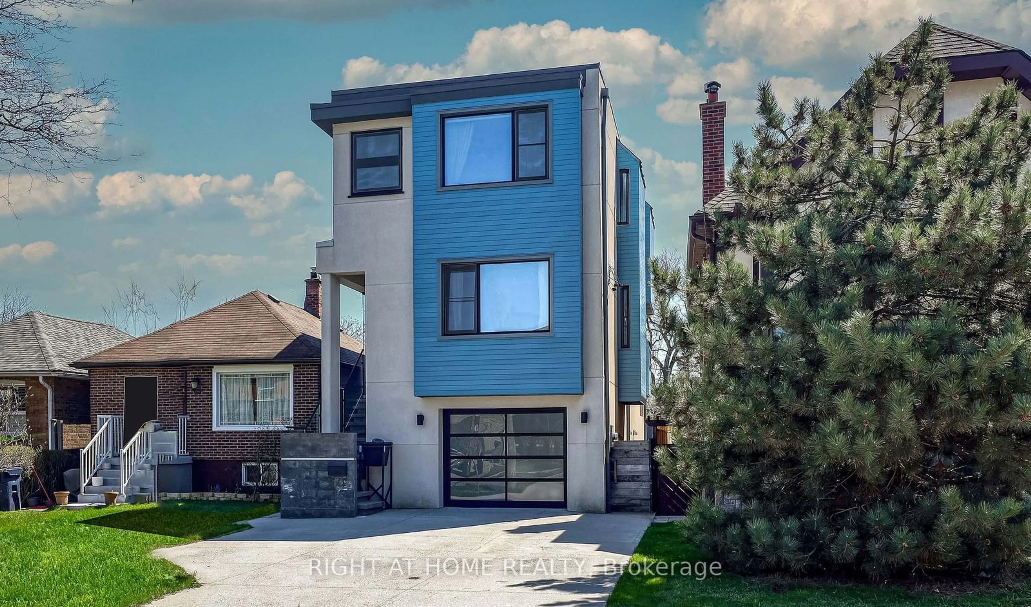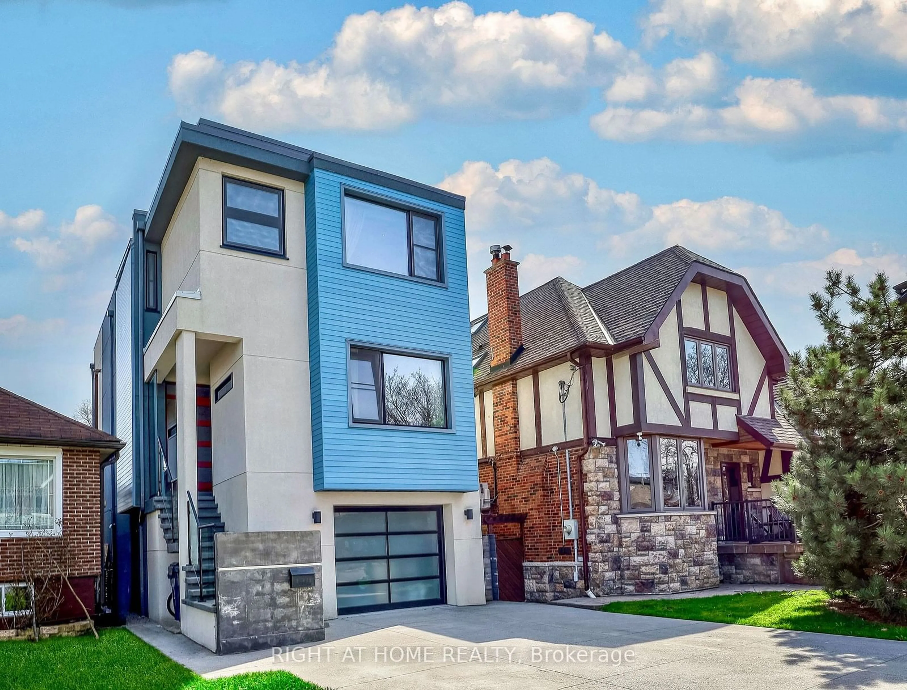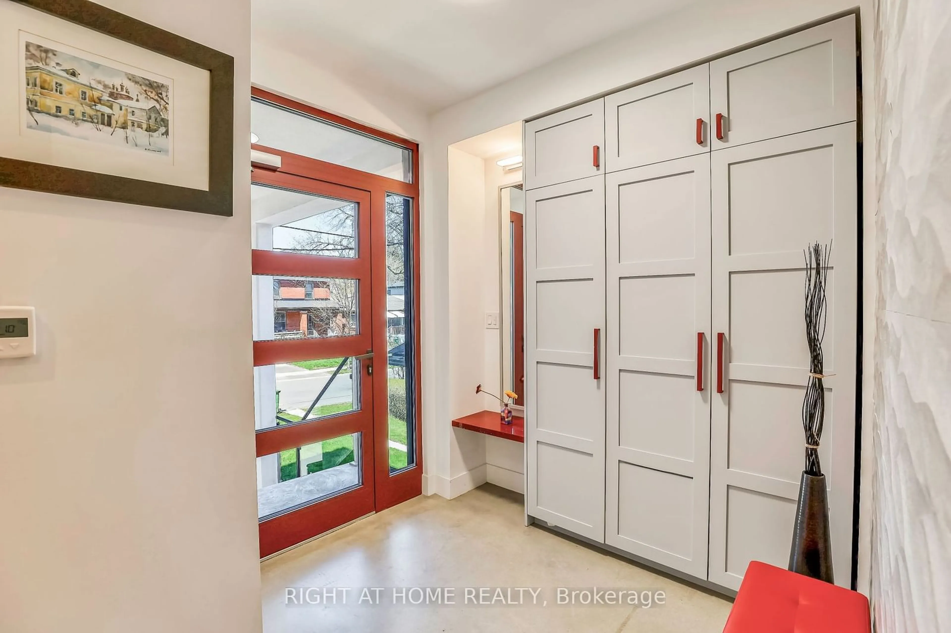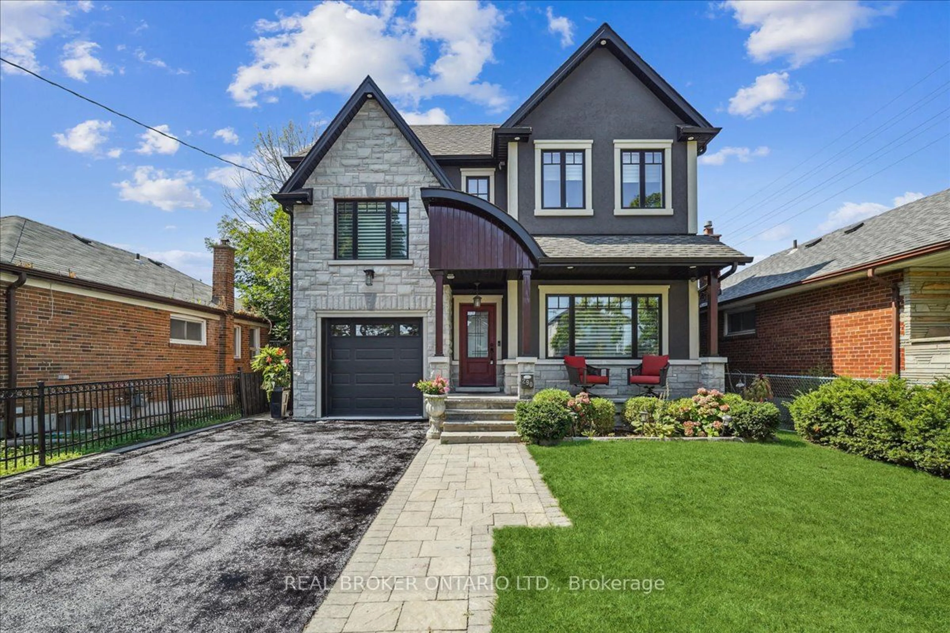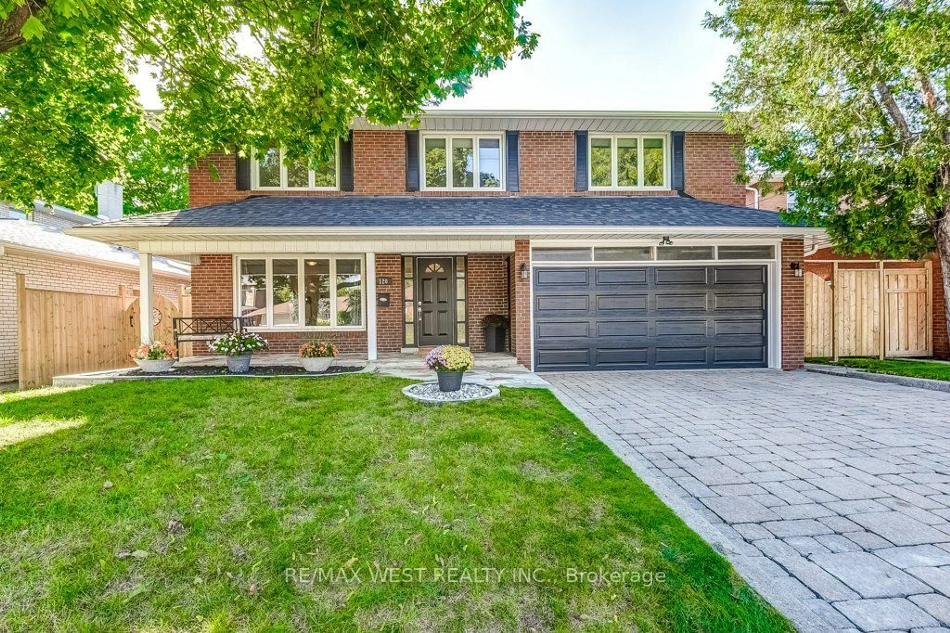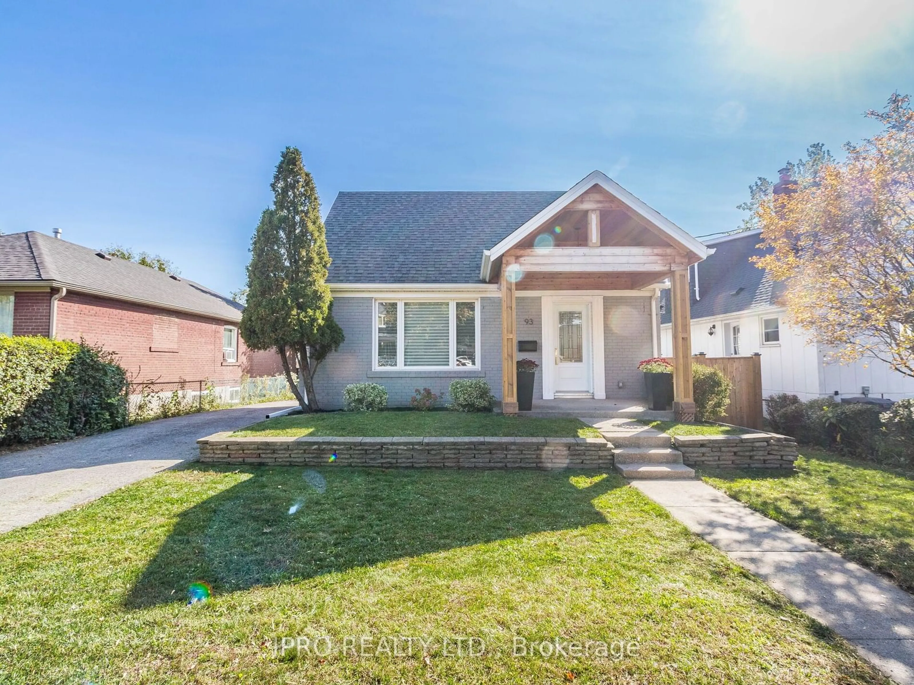29 Ash Cres, Toronto, Ontario M8W 1E4
Contact us about this property
Highlights
Estimated ValueThis is the price Wahi expects this property to sell for.
The calculation is powered by our Instant Home Value Estimate, which uses current market and property price trends to estimate your home’s value with a 90% accuracy rate.Not available
Price/Sqft$789/sqft
Est. Mortgage$10,947/mo
Tax Amount (2023)$5,500/yr
Days On Market70 days
Description
Welcome to the prime neighborhood of Etobicoke Lakeshore, where luxury meets modernity in this state-of-the-art custom-built 7 years old builders home. Impeccable modern interiors flooded w/natural light boast sun-drenched high ceilings, reaching 9 on the first and second floors and soaring to 11 in the basement, complemented by 8 solid int. doors throughout. Constructed with fully insulated concrete forms ICF, including all walls, floors, and the flat roof, this home prioritizes energy efficiency and durability. Triple-glazed, reflection-coated windows and exterior doors with aluminum frames and cold breakers ensure exceptional sealing and energy savings. Enjoy comfort year-round with the in-floor radiant heat system, spanning the entire house and garage, featuring 8 zones thermostats powered by an NTI furnace for minimal maintenance. The gourmet kitchen is a culinary haven, equipped with high-end appliances, premium cabinets, a central island, and leathered finish granite countertops. The professionally finished basement offers a separate entry, a spacious rec room, a washroom, and laundry facilities. Additional highlights include a rooftop terrace, walk-in custom closets, and naked polished concrete floors with a clear coating. Conveniently located within walking distance to Lake Ontario, Humber College, public transportation, schools, and shopping amenities, this home offers the epitome of luxurious, contemporary living in one of Etobicokes most coveted neighborhoods.
Property Details
Interior
Features
2nd Floor
4th Br
2.44 x 2.44Heated Floor
Prim Bdrm
5.49 x 4.585 Pc Ensuite / W/I Closet / Heated Floor
3rd Br
5.18 x 3.664 Pc Ensuite / Heated Floor
Exterior
Features
Parking
Garage spaces 1
Garage type Attached
Other parking spaces 3
Total parking spaces 4
Property History
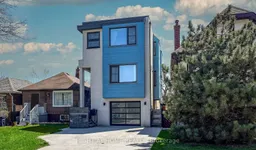 31
31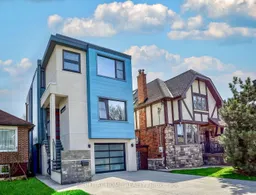 30
30 6
6Get up to 1% cashback when you buy your dream home with Wahi Cashback

A new way to buy a home that puts cash back in your pocket.
- Our in-house Realtors do more deals and bring that negotiating power into your corner
- We leverage technology to get you more insights, move faster and simplify the process
- Our digital business model means we pass the savings onto you, with up to 1% cashback on the purchase of your home
