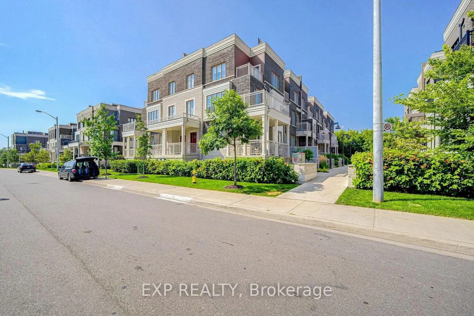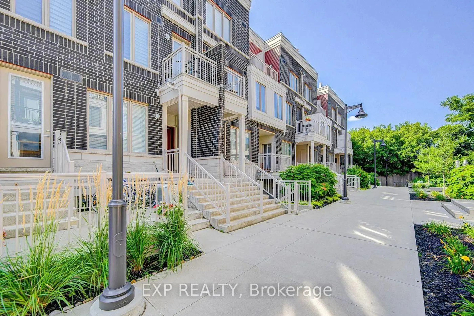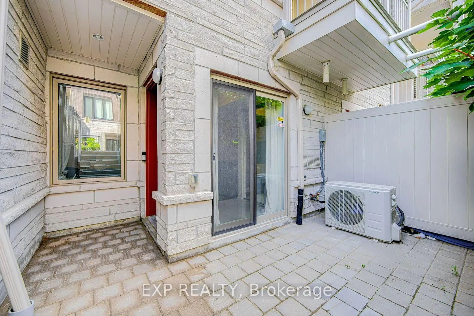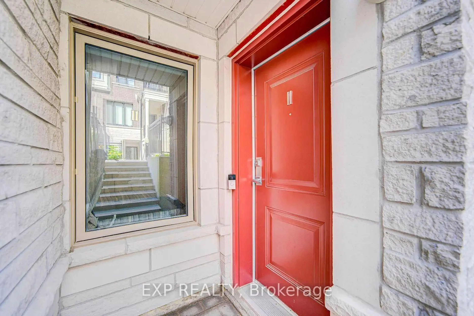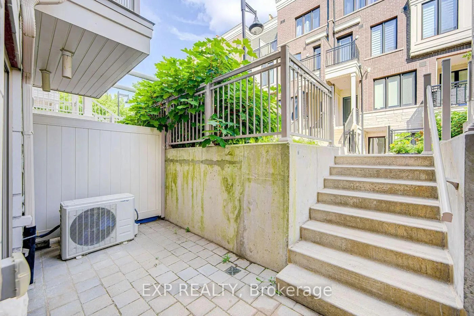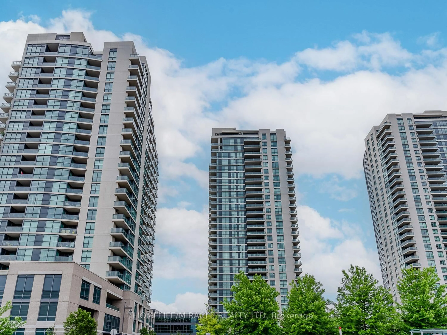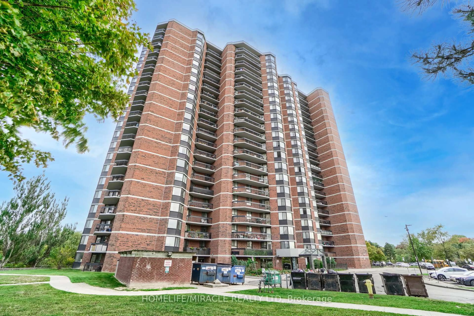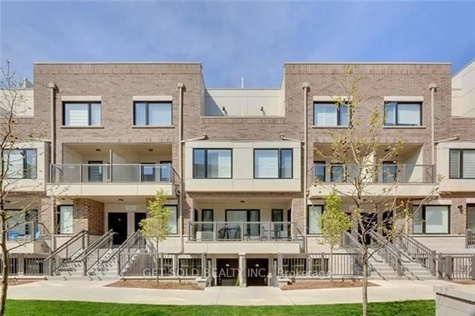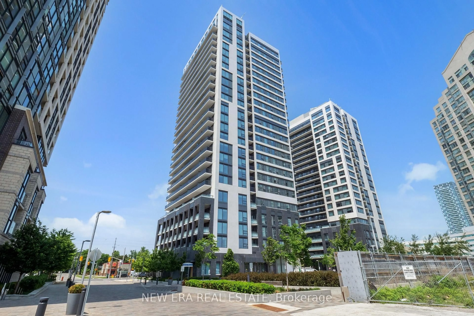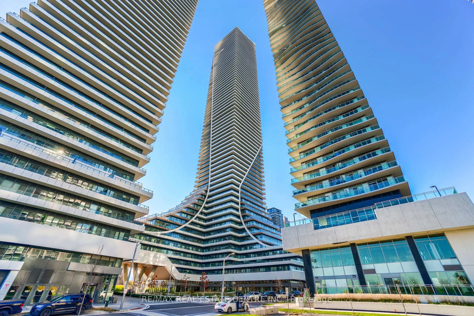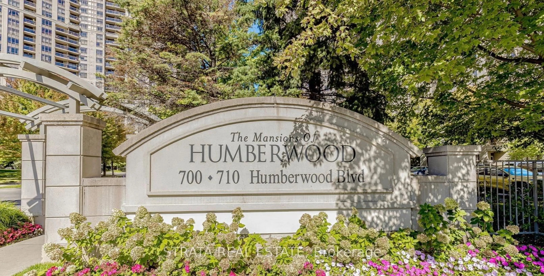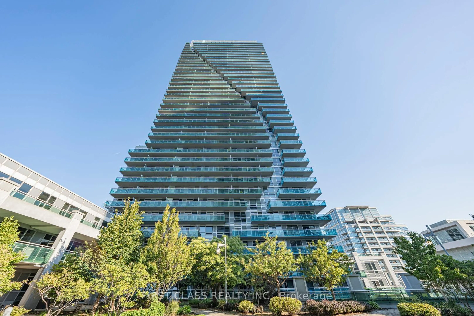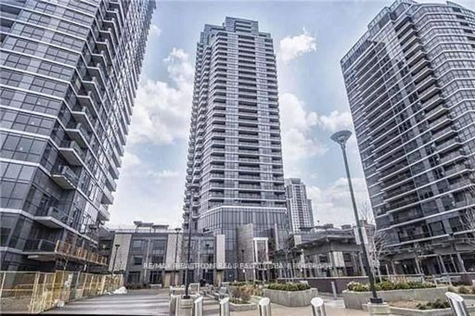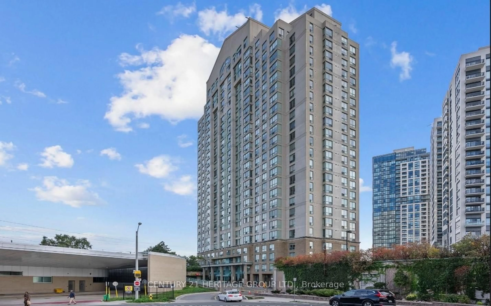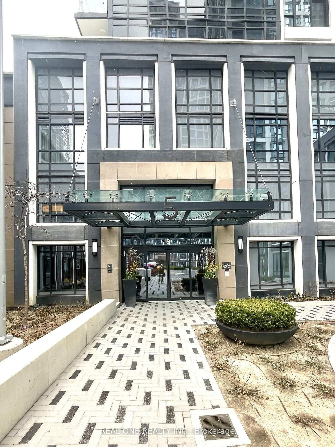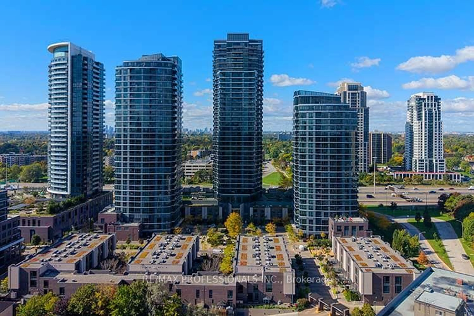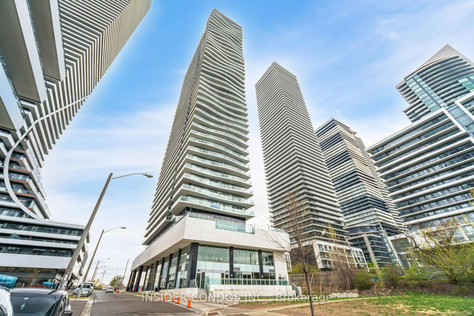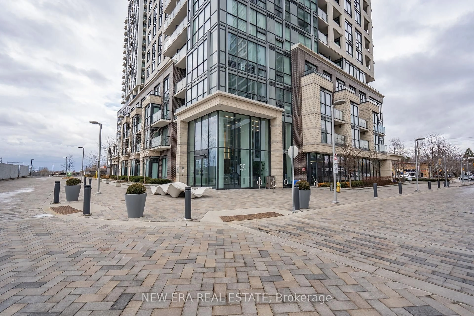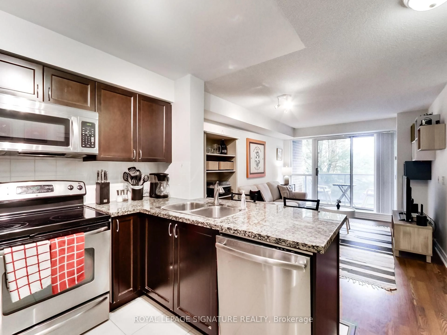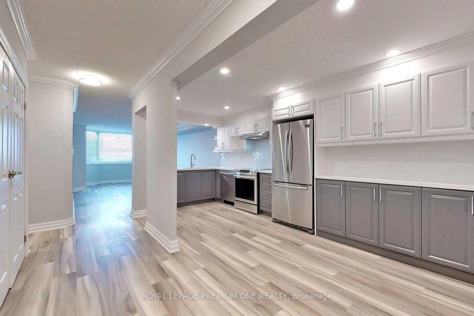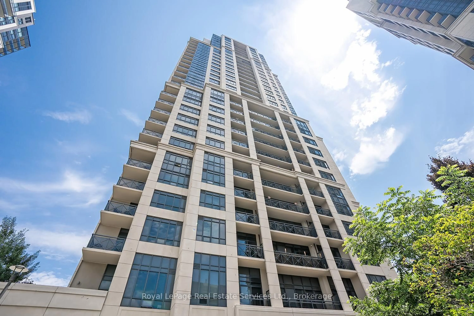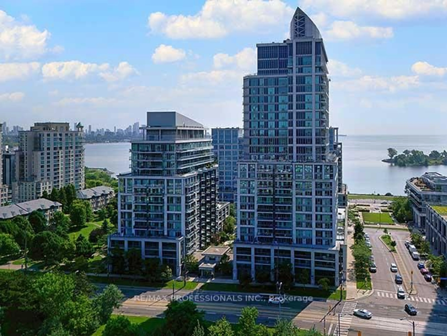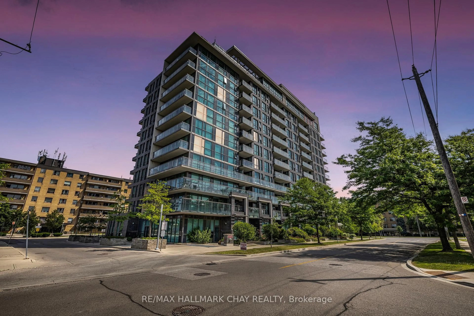140 Long Branch Ave #11, Toronto, Ontario M8W 0A9
Contact us about this property
Highlights
Estimated valueThis is the price Wahi expects this property to sell for.
The calculation is powered by our Instant Home Value Estimate, which uses current market and property price trends to estimate your home’s value with a 90% accuracy rate.Not available
Price/Sqft$986/sqft
Monthly cost
Open Calculator
Description
Welcome To This Beautiful 1-Bedroom Townhouse Built By Minto, Offering An Excellent Open-Concept Design With A Modern Kitchen Overlooking The Combined Living And Dining Area. The Spacious Bedroom Features A Double Closet And Large Window, Filling The Room With Natural Light.Step Out To Your Private Terrace Perfect For Summer Evenings And Relaxation. The Upgraded Kitchen Includes Sleek Cabinets, Granite Countertops, And Stainless Steel Appliances (Fridge 2022). Enjoy The Convenience Of Owned Underground Parking To Keep Your Vehicle Secure And Snow-Free All Winter, Plus A Very Large Private Locker Located Right Next To The Unit For Maximum Storage. Plenty Of Bike Racks Are Also Available For Your Active Lifestyle. With Low Maintenance Fees, This Home Is An Excellent Choice For First-Time Buyers, Down-Sizers & Investors. Children Can Enjoy The Nearby Play Area At Syd Cole Park, With Easy Access To The Waterfront, Trails, Schools, Humber College, Shopping And All Amenities. Quick Connections To The QEW/427, Long Branch GO (15-Min Walk), And TTC At Your Doorstep Make Commuting A Breeze. Dont Miss Your Chance To Own This Beautiful Home!
Property Details
Interior
Features
Flat Floor
Foyer
1.8288 x 1.271Ceramic Floor / Mirrored Closet / W/O To Terrace
Living
3.468624 x 2.779776Laminate / Combined W/Dining / Open Concept
Kitchen
3.051048 x 2.578608Laminate / Breakfast Bar / Granite Counter
Primary
3.538728 x 2.639568Laminate / Double Closet / Large Window
Exterior
Features
Parking
Garage spaces 1
Garage type Underground
Other parking spaces 0
Total parking spaces 1
Condo Details
Inclusions
Property History
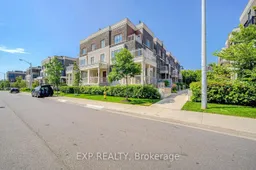 19
19
