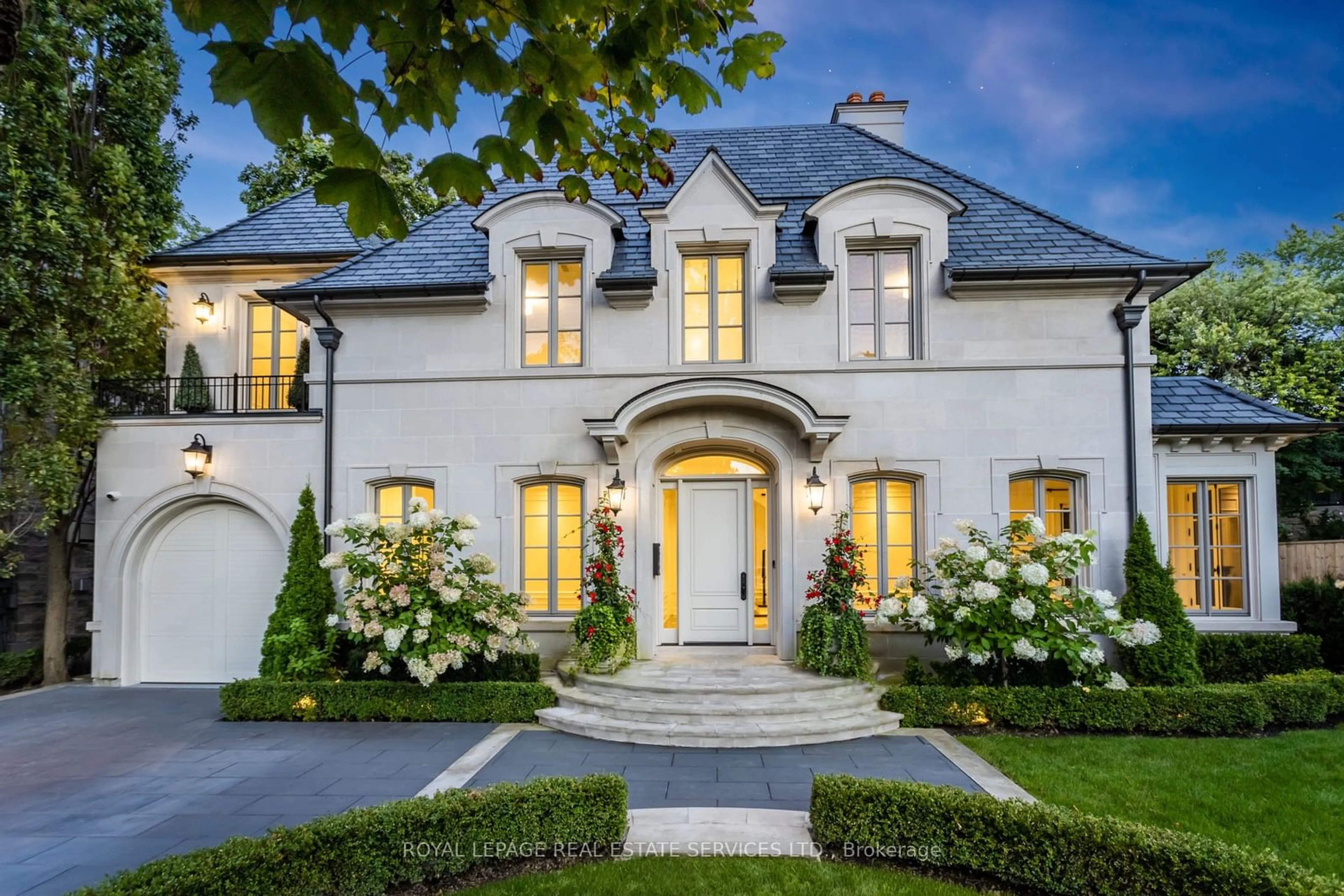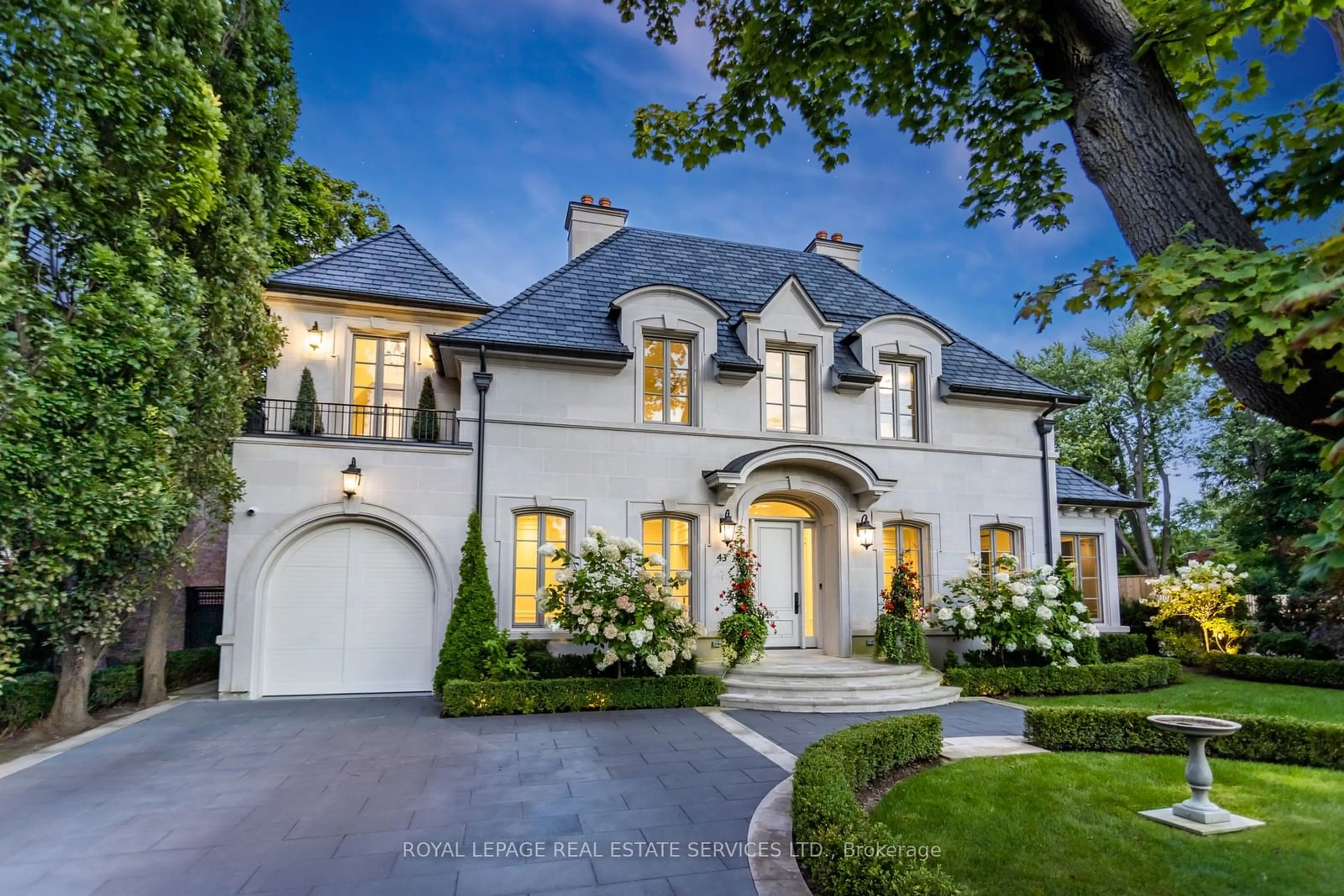43 Kingsway Cres, Toronto, Ontario M8X 2R5
Contact us about this property
Highlights
Estimated ValueThis is the price Wahi expects this property to sell for.
The calculation is powered by our Instant Home Value Estimate, which uses current market and property price trends to estimate your home’s value with a 90% accuracy rate.$6,755,000*
Price/Sqft$799/sqft
Est. Mortgage$34,305/mth
Tax Amount (2023)$26,831/yr
Days On Market3 days
Description
Introducing a newly built(2020)French Chateau that backs onto the Humber River and its parklands. This residence is situated on the most prestigious street in the Kingsway. It epitomizes exquisite traditional style and elegance. Luxuriate throughout its 7,100 square feet of exceptional craftsmanship showcasing 5+1-bedrooms and 8 designer baths. The avid cook will thrive in the chef's kitchen with integrated appliances, butlers pantry and a centre island with marble counters that commands attention. A main floor richly panelled library is the perfect home office. open concept family rm walks out to the limestone patio+into idyllic ravine gardens with an award winning Solda pool. The pool, waterfalls, hot tub all invite you to unwind, while the patios enhance al fresco dining and entertaining under the stars.Located in the prestigious Kingsway and steps to Lambton Kingsway school, as well as walking distance to Kingsway shops, restaurants and subway.
Property Details
Interior
Features
Main Floor
Living
4.27 x 4.24Coffered Ceiling / Gas Fireplace / Pocket Doors
Dining
6.04 x 4.27Coffered Ceiling / Gas Fireplace / Pocket Doors
Kitchen
5.64 x 4.30Centre Island / B/I Appliances / W/O To Patio
Family
4.85 x 4.72Gas Fireplace / O/Looks Ravine / W/O To Patio
Exterior
Features
Parking
Garage spaces 1
Garage type Built-In
Other parking spaces 4
Total parking spaces 5
Property History
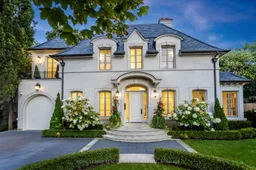 36
36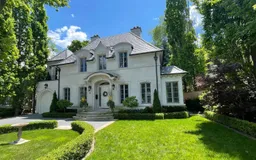 40
40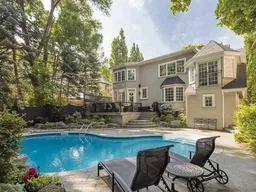 20
20Get up to 1% cashback when you buy your dream home with Wahi Cashback

A new way to buy a home that puts cash back in your pocket.
- Our in-house Realtors do more deals and bring that negotiating power into your corner
- We leverage technology to get you more insights, move faster and simplify the process
- Our digital business model means we pass the savings onto you, with up to 1% cashback on the purchase of your home
