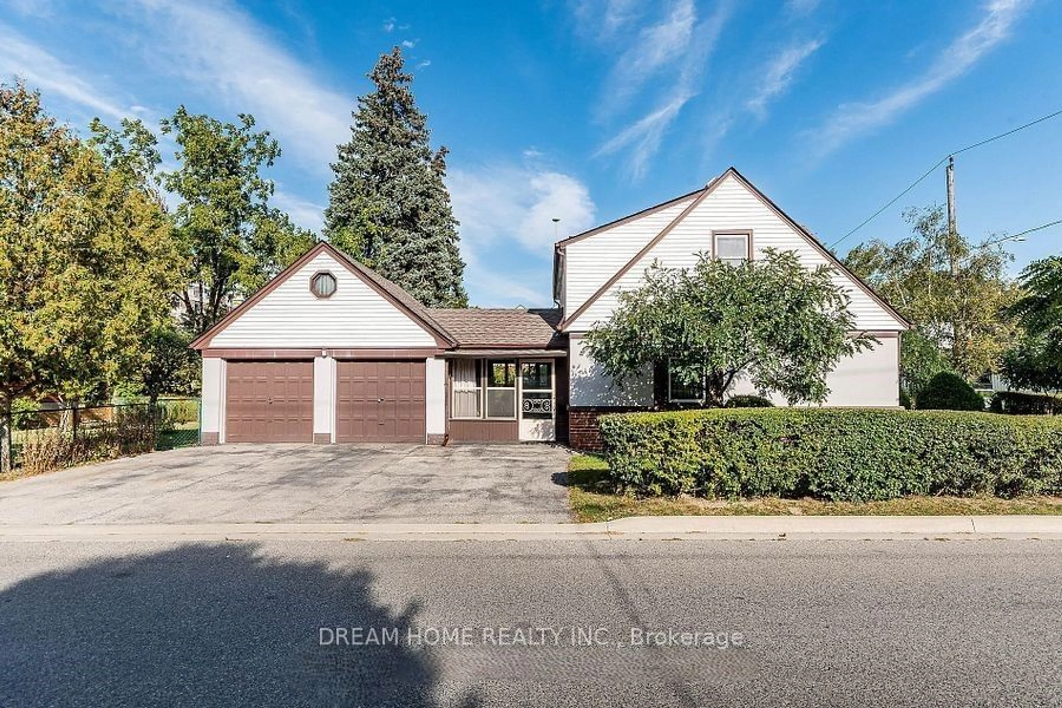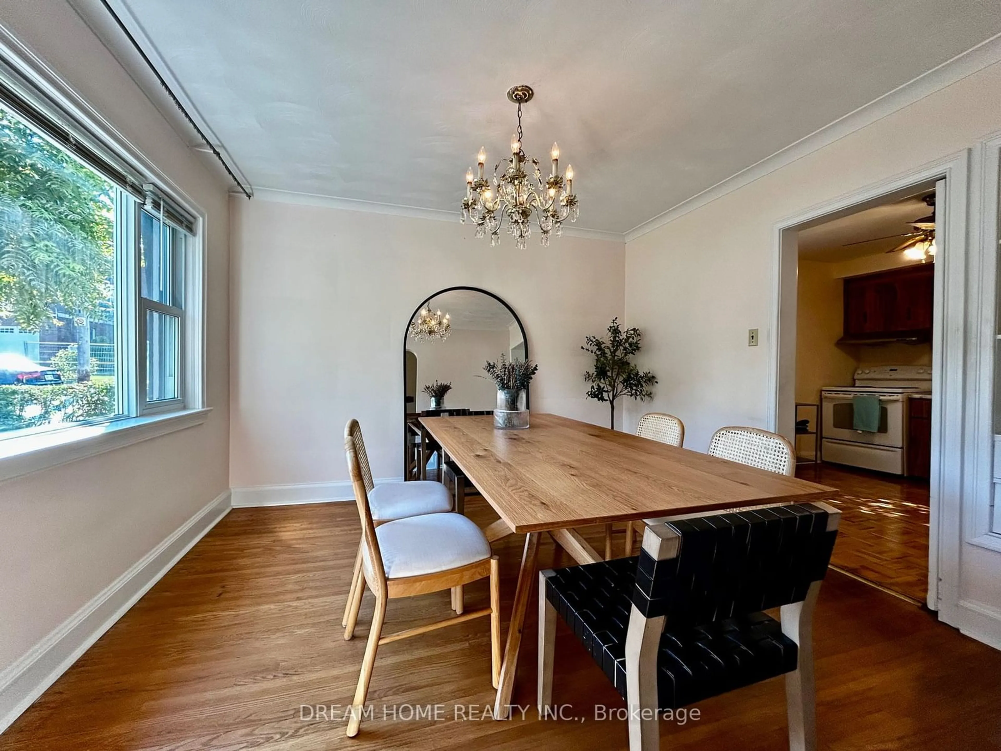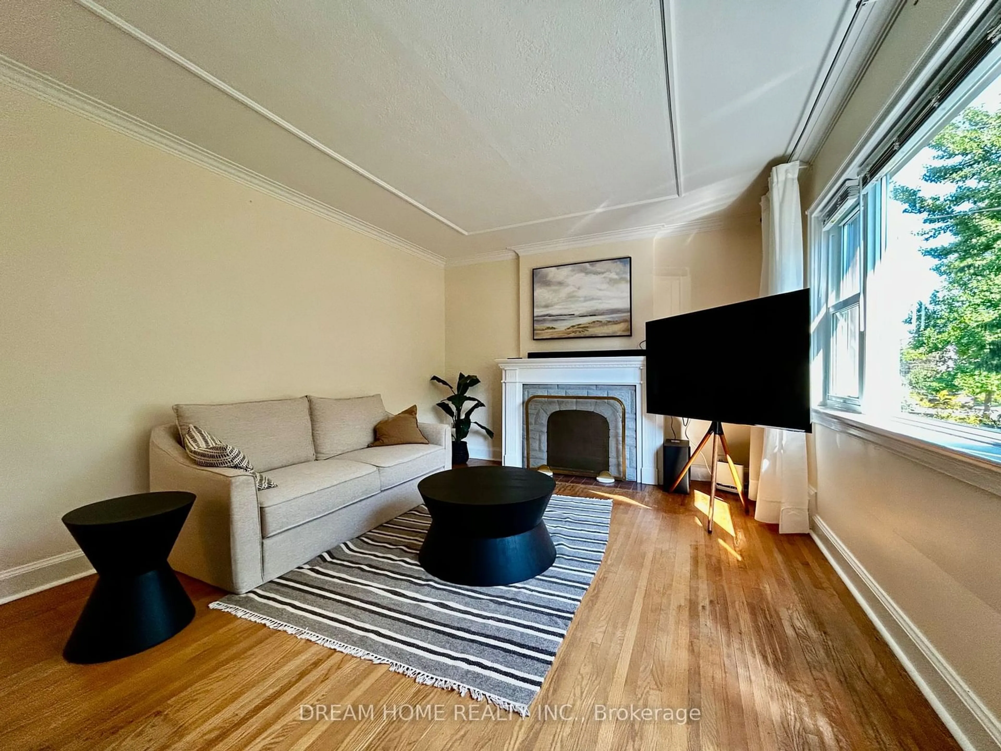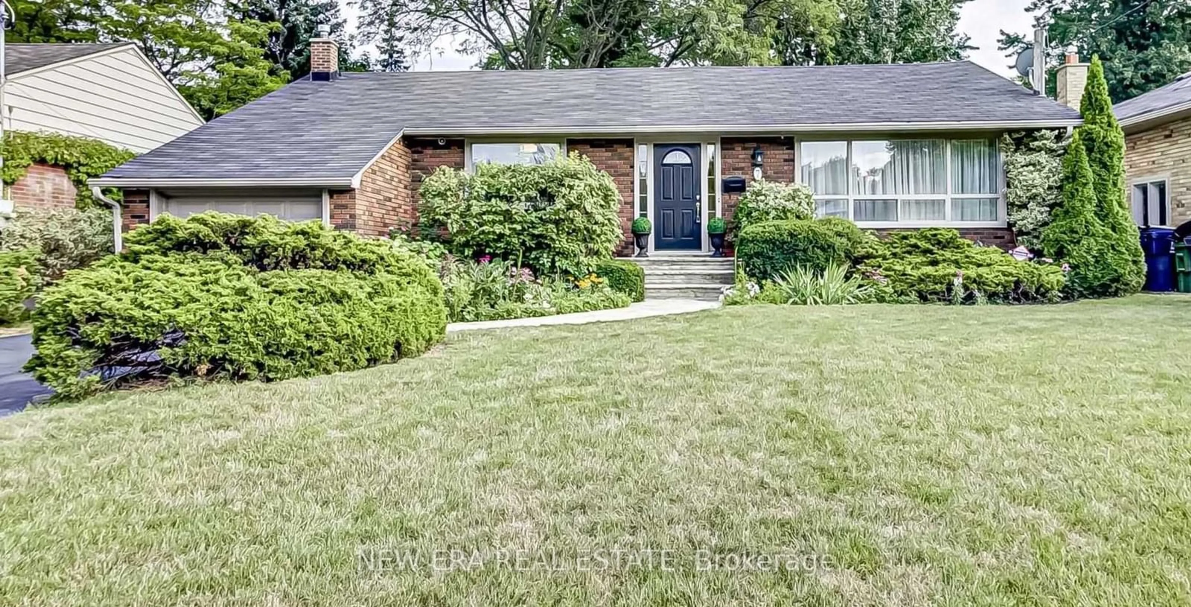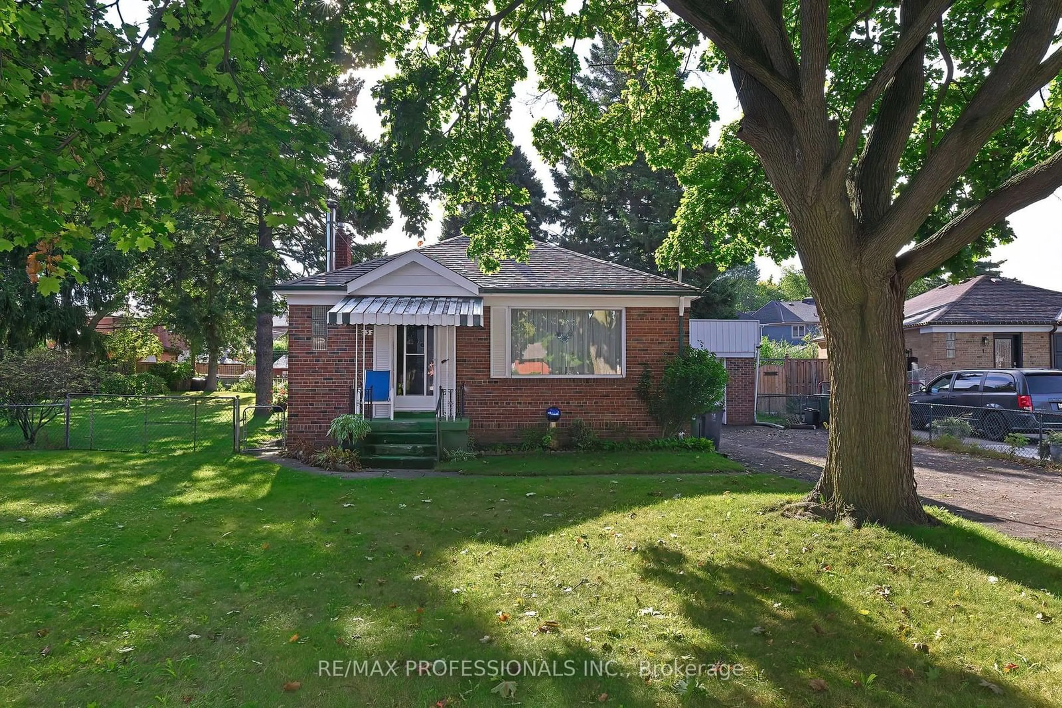36 Thorndale Ave, Toronto, Ontario M8X 1W9
Contact us about this property
Highlights
Estimated ValueThis is the price Wahi expects this property to sell for.
The calculation is powered by our Instant Home Value Estimate, which uses current market and property price trends to estimate your home’s value with a 90% accuracy rate.Not available
Price/Sqft$991/sqft
Est. Mortgage$7,300/mo
Tax Amount (2023)$6,982/yr
Days On Market14 days
Description
Welcome to this lovingly maintained 4-bedroom house in the Prestigious Kingsway South neighbourhood. Rarely find beautiful 50 * 124 ft lot with Full 2-Car garage. Perfect square-sized lot for future expansion/addition, loads of potential and space. This lovely house features: 4 large bedrooms(each w/ Ample Closet Space), 3 washrooms, main floor bedroom, and Large Sun-filled Family/Living room and Formal Dining Room. High full basement area with a Separate walk-up to the beautiful backyard, full double-car garage with loft. Cozy home ready for a fresh start and endless opportunity to personalize and enjoy a Fabulous lifestyle. Steps to Highly desirable Lambton/Kingsway school. Short walk to Humber River paths & parks for year-round enjoyment, Bloor St./ Kingsway shops, and superb restaurants & subway.
Property Details
Interior
Features
Ground Floor
Living
5.00 x 3.55Hardwood Floor / Fireplace / Crown Moulding
Dining
3.50 x 3.30Hardwood Floor / Picture Window
Kitchen
5.38 x 3.40Parquet Floor / Eat-In Kitchen / W/O To Sunroom
Den
3.90 x 3.65Hardwood Floor / Closet
Exterior
Features
Parking
Garage spaces 2
Garage type Attached
Other parking spaces 3
Total parking spaces 5
Property History
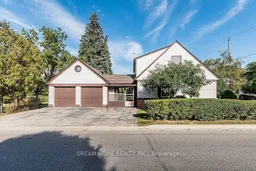 19
19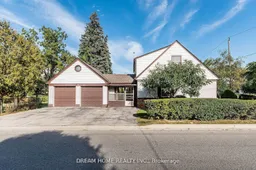 18
18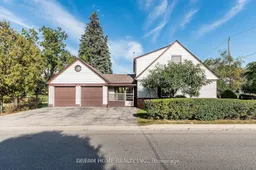 19
19Get up to 1% cashback when you buy your dream home with Wahi Cashback

A new way to buy a home that puts cash back in your pocket.
- Our in-house Realtors do more deals and bring that negotiating power into your corner
- We leverage technology to get you more insights, move faster and simplify the process
- Our digital business model means we pass the savings onto you, with up to 1% cashback on the purchase of your home
