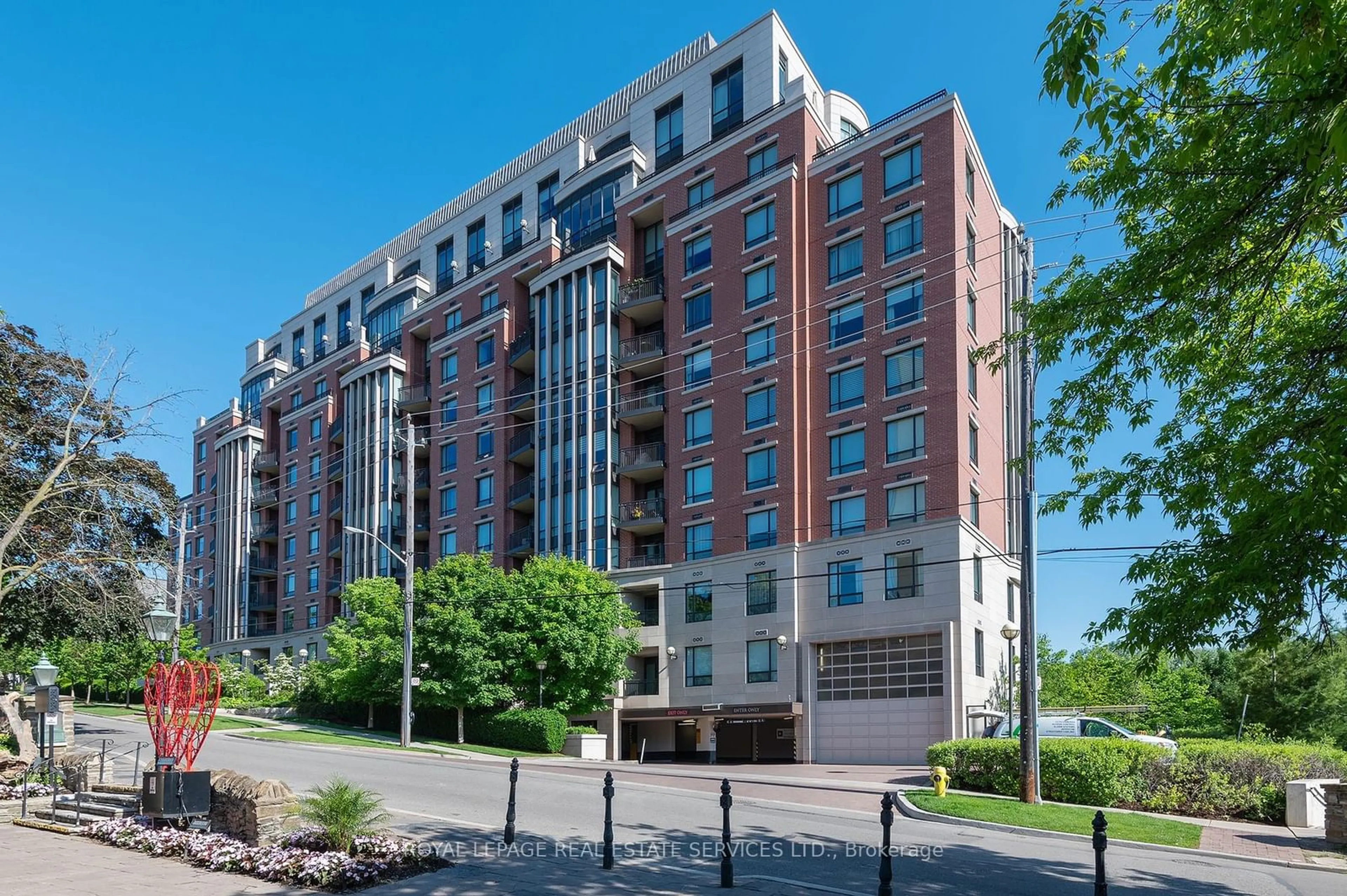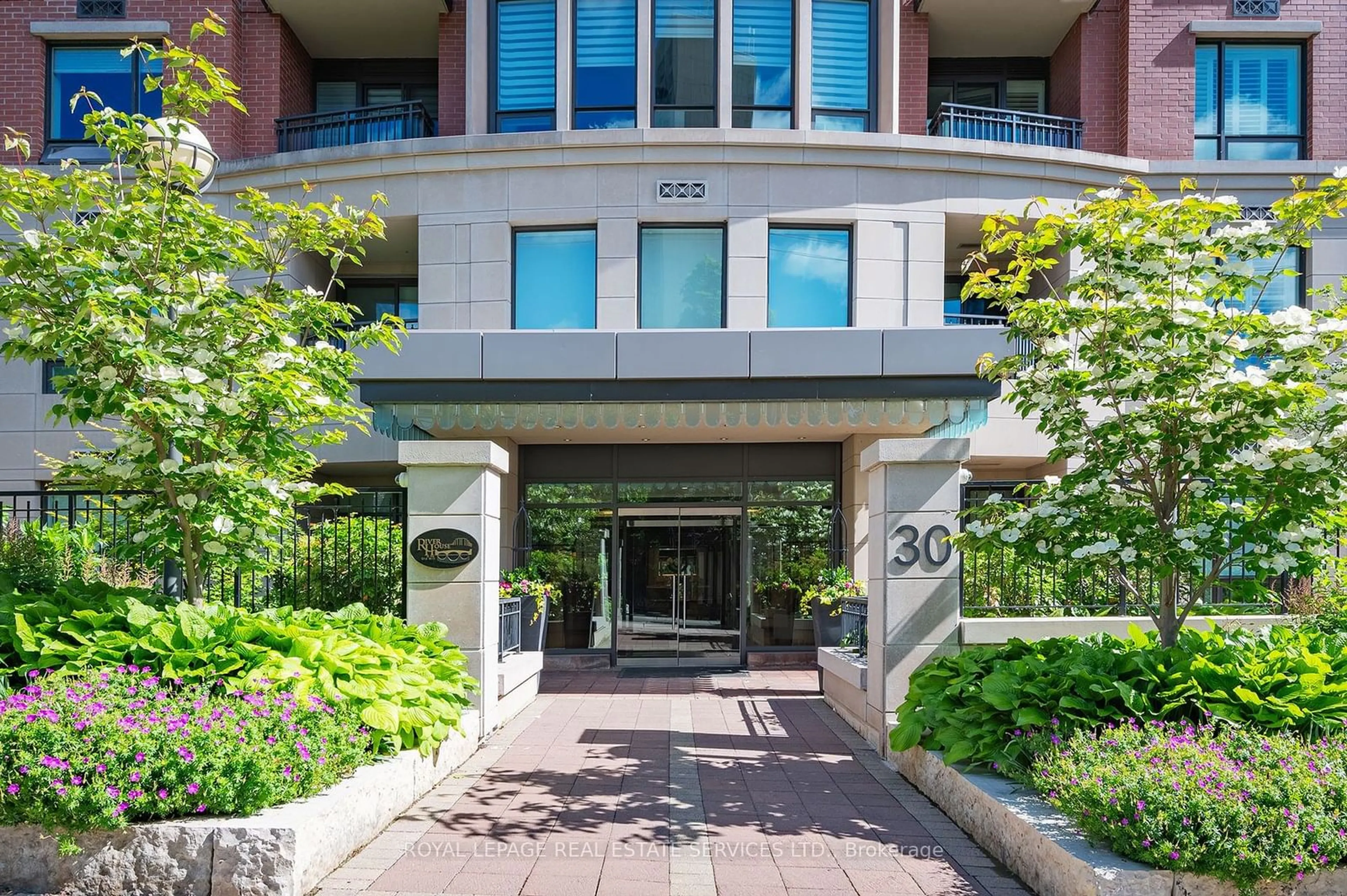30 Old Mill Rd #204, Toronto, Ontario M8X 0A5
Contact us about this property
Highlights
Estimated ValueThis is the price Wahi expects this property to sell for.
The calculation is powered by our Instant Home Value Estimate, which uses current market and property price trends to estimate your home’s value with a 90% accuracy rate.Not available
Price/Sqft$1,061/sqft
Est. Mortgage$7,722/mo
Maintenance fees$1741/mo
Tax Amount (2024)$9,563/yr
Days On Market78 days
Description
Signature "Riverhouse at The Old Mill". Exceptionally well appointed, desired split Two Bedroom plan plus Den with 2 1/2 Baths.Vistas over the treetops to the Humber River - watch the ice flows in the winter form and travel. 1604 sq.feet of intentional living space with an 80' open balcony to catch the northwest sunlight and vistas. Like a classic fairy tale it is not too big, not too small, just right. Open Concept Living/Dining Room with focal gas fireplace. Discreet Cabinet faced "Miele" appliances wrapped by granite counters overlooking the breakfast nook or quiet social/reading area. Sumptuous Primary retreat: large walk in closet complete with custom built ins and Marble clad ensuite. Exceptional Amenities - Vibrant & Friendly Communty with many Events and Clubs for Residents. Enjoy "Jazz" Nights at the Old Mill. Steps to Humber River Trails & Cycling Paths, Old Mill Subway, Kingsway or Bloor West Restaurants and Shops. Easy Highway Access to Pearson International. Luxe Living.
Property Details
Interior
Features
Flat Floor
Prim Bdrm
4.57 x 4.224 Pc Ensuite / W/I Closet / O/Looks Ravine
Foyer
2.08 x 2.03Closet / Marble Floor
Living
3.81 x 3.78Gas Fireplace / Hardwood Floor / Pot Lights
Dining
3.81 x 3.28Crown Moulding / Combined W/Living / W/O To Balcony
Exterior
Features
Parking
Garage spaces 2
Garage type Underground
Other parking spaces 0
Total parking spaces 2
Condo Details
Amenities
Concierge, Gym, Indoor Pool, Party/Meeting Room, Sauna, Visitor Parking
Inclusions
Property History
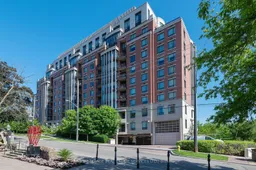 40
40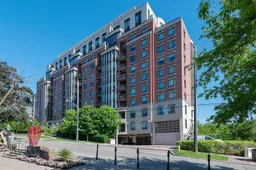 40
40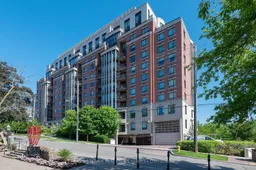 40
40Get up to 1% cashback when you buy your dream home with Wahi Cashback

A new way to buy a home that puts cash back in your pocket.
- Our in-house Realtors do more deals and bring that negotiating power into your corner
- We leverage technology to get you more insights, move faster and simplify the process
- Our digital business model means we pass the savings onto you, with up to 1% cashback on the purchase of your home
