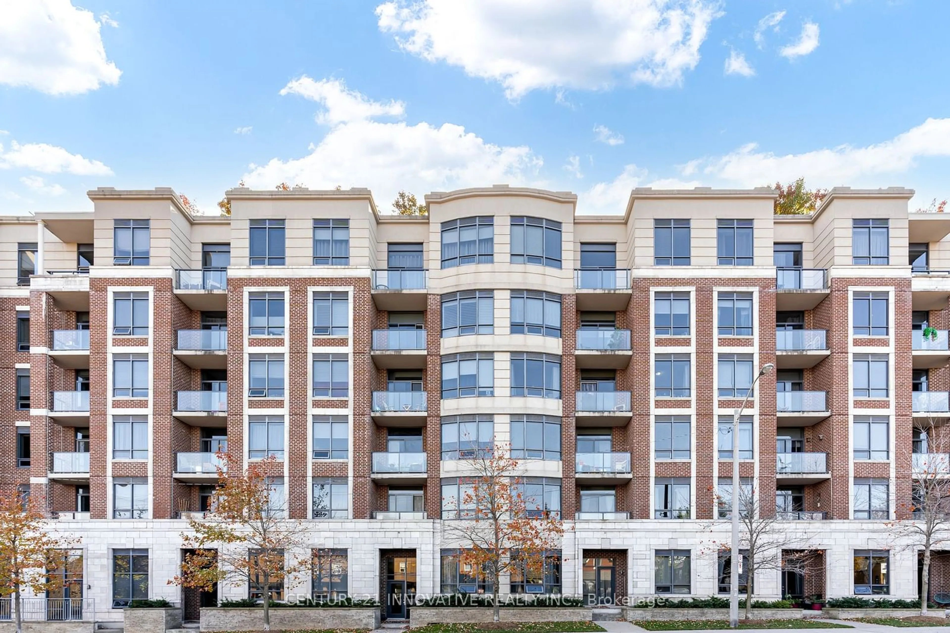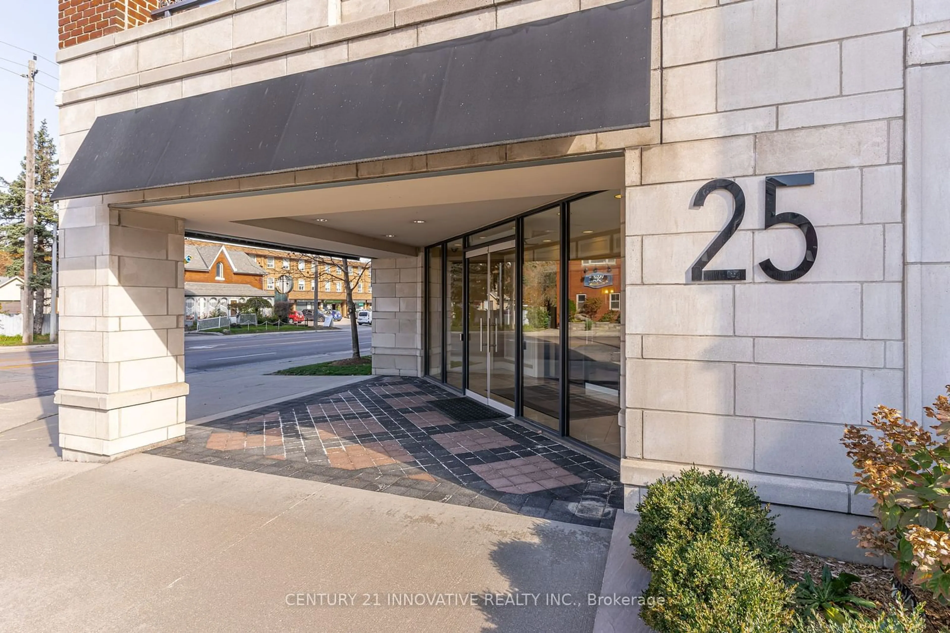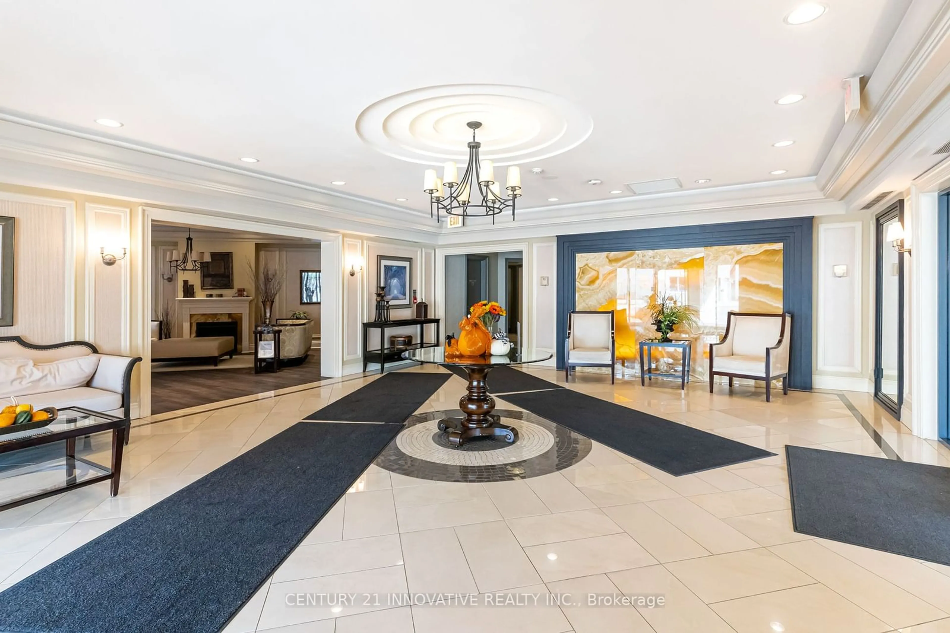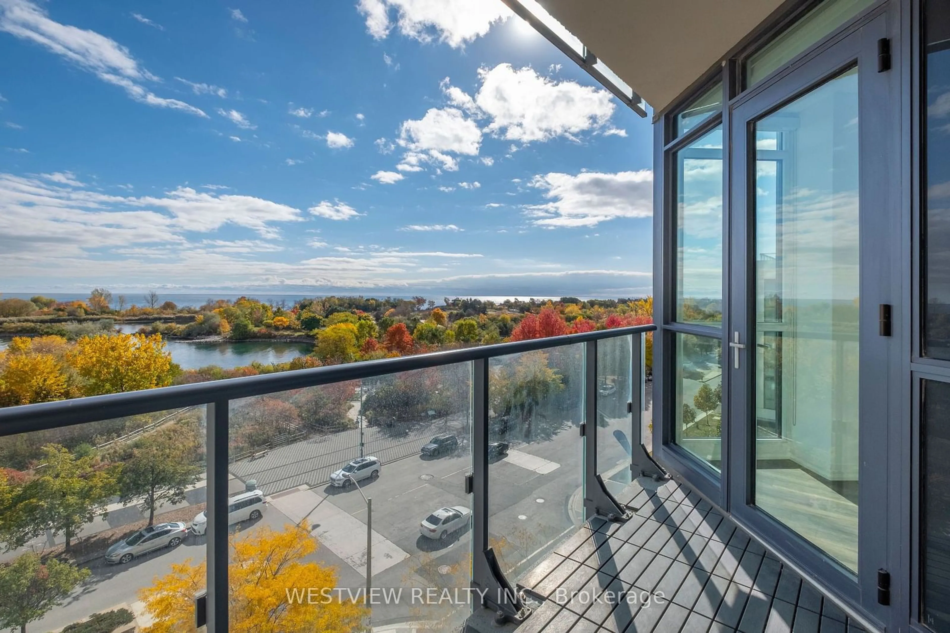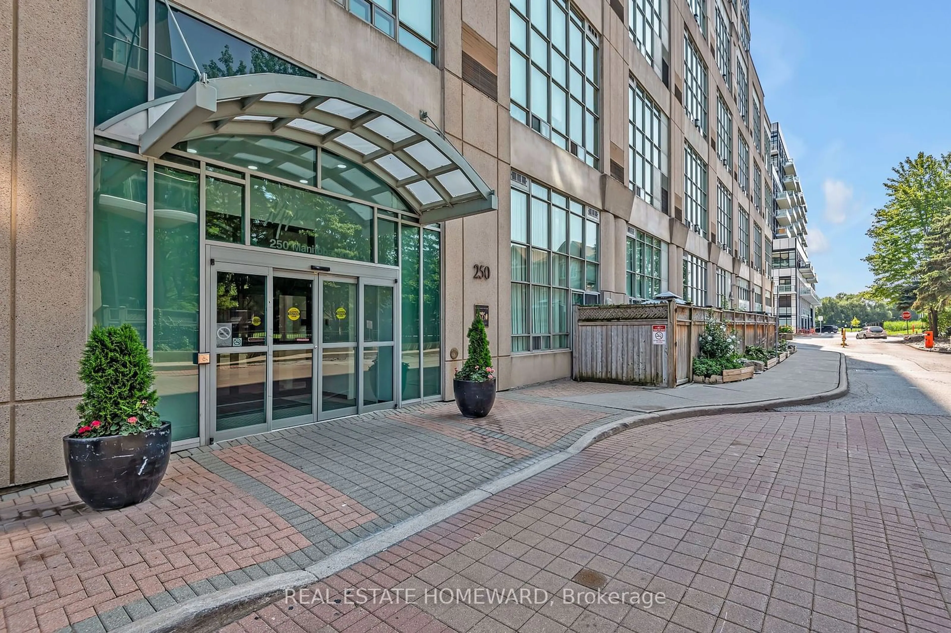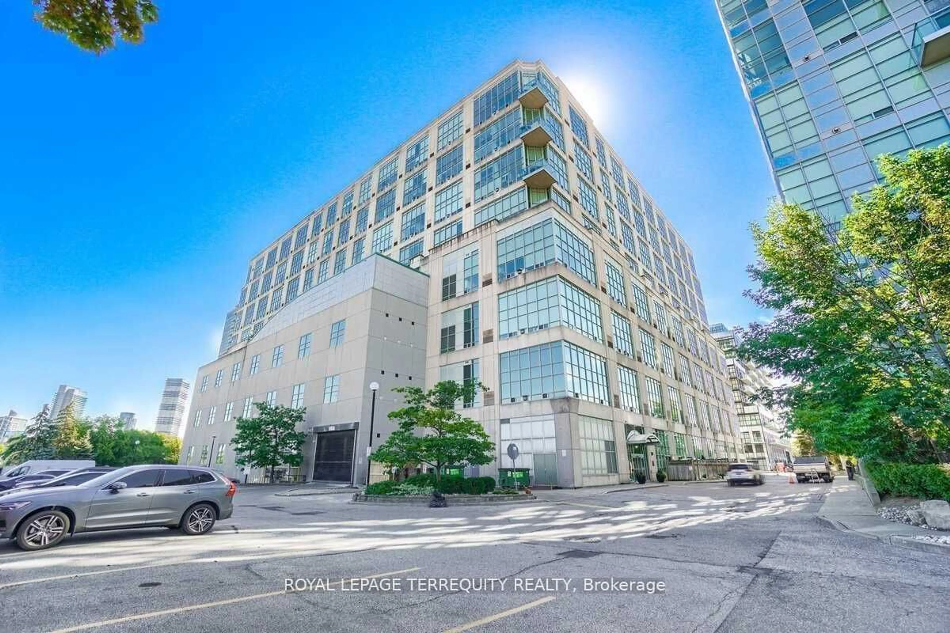25 Earlington Ave #513, Toronto, Ontario M6G 1Y6
Contact us about this property
Highlights
Estimated ValueThis is the price Wahi expects this property to sell for.
The calculation is powered by our Instant Home Value Estimate, which uses current market and property price trends to estimate your home’s value with a 90% accuracy rate.Not available
Price/Sqft$779/sqft
Est. Mortgage$3,650/mo
Maintenance fees$1092/mo
Tax Amount (2024)$3,040/yr
Days On Market10 days
Description
Welcome To This Rarely Offered Fabulous Boutique Low Rise Building In The Highly Sought After Kingsway Neighbourhood! Enjoy Luxury Living In Toronto's Most Charming And Established Community. This Elegant 2 Bedroom And 2 Bath Suite With Separate Double Door Den Has 9 Foot Ceilings And An Open Concept Kitchen With Granite Counters And Breakfast Bar. Stainless Steel Appliances And Hardwood Floors Throughout. Spacious Living And Dining Area With Walkout To Your Own Private Terrace. Impressive Master Bedroom With Upgraded 5 Piece Ensuite w/ 2 Large Closets And Conveniently Includes 2 Parking Spots and Locker! Walking Distance From One Of The Top Schools In The City. Public Transit Steps Away, Close To Bloor West Shops, Humber Trail & River. Spacious Unit is Freshly Painted, has 24 HR concierge, Access To Gorgeous Rooftop Patio, Bbq, Party Room And Lots Of Visitor Parking, Perfect For Families.
Property Details
Interior
Features
Main Floor
Foyer
2.86 x 1.26Hardwood Floor / Closet / Open Concept
Living
3.27 x 2.98Hardwood Floor / Open Concept / W/O To Balcony
Dining
3.27 x 2.98Hardwood Floor / Open Concept / Combined W/Living
Kitchen
2.86 x 2.44Tile Floor / Modern Kitchen / Granite Counter
Exterior
Features
Parking
Garage spaces 2
Garage type Underground
Other parking spaces 0
Total parking spaces 2
Condo Details
Amenities
Car Wash, Concierge, Games Room, Gym, Party/Meeting Room, Rooftop Deck/Garden
Inclusions
Property History
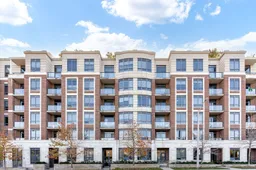 25
25Get up to 1% cashback when you buy your dream home with Wahi Cashback

A new way to buy a home that puts cash back in your pocket.
- Our in-house Realtors do more deals and bring that negotiating power into your corner
- We leverage technology to get you more insights, move faster and simplify the process
- Our digital business model means we pass the savings onto you, with up to 1% cashback on the purchase of your home
