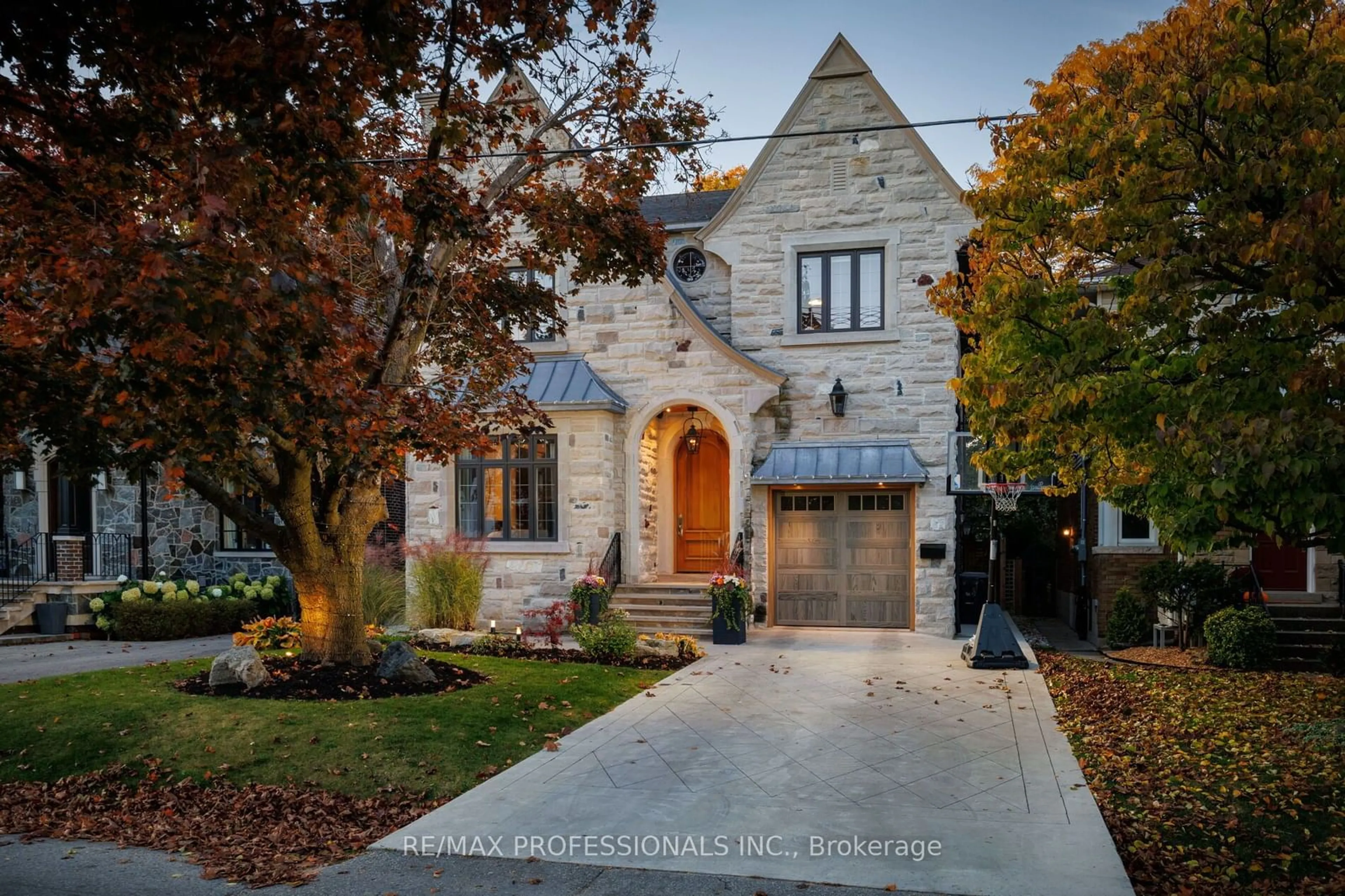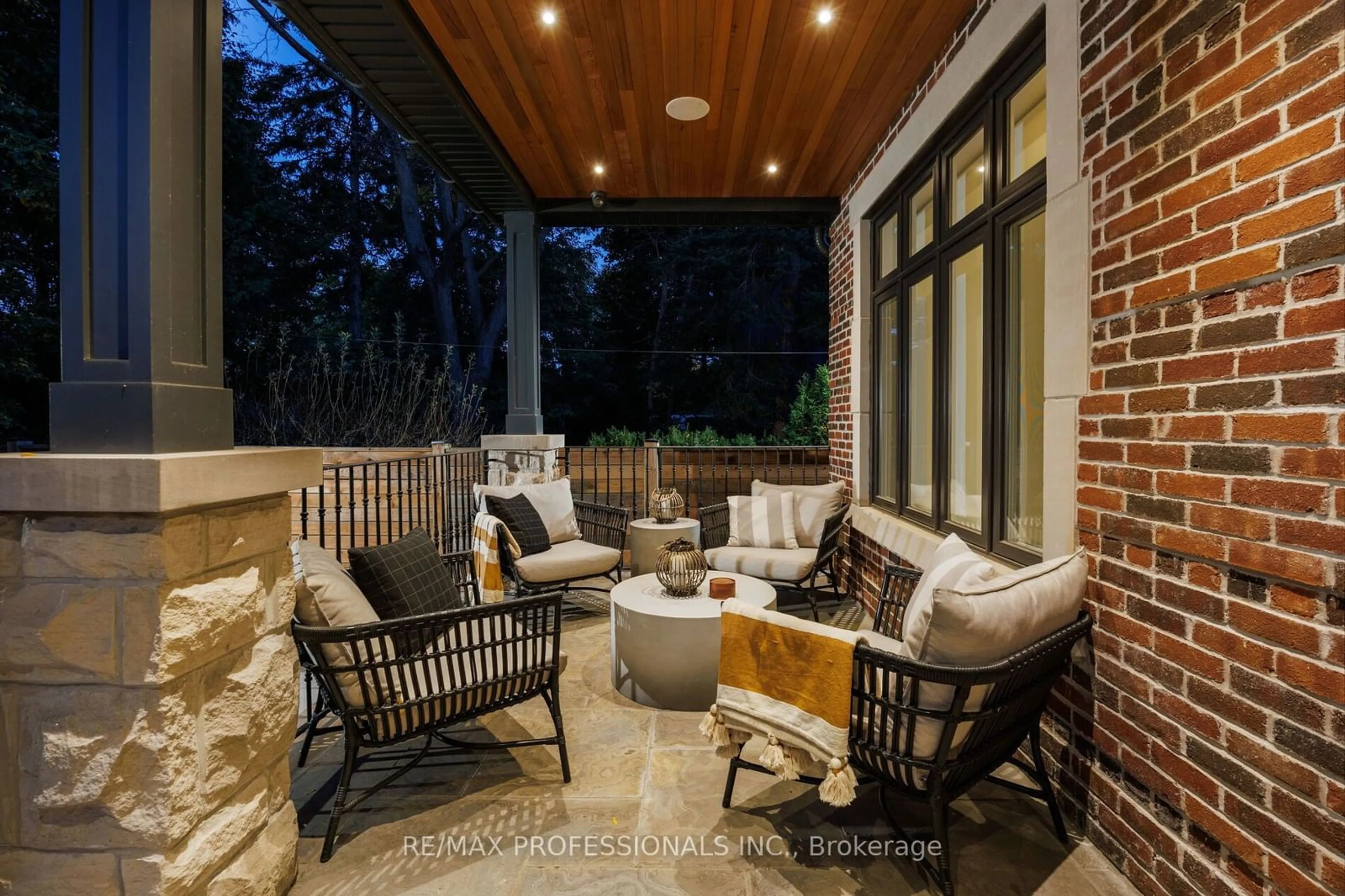24 Valiant Rd, Toronto, Ontario M8X 1P4
Contact us about this property
Highlights
Estimated ValueThis is the price Wahi expects this property to sell for.
The calculation is powered by our Instant Home Value Estimate, which uses current market and property price trends to estimate your home’s value with a 90% accuracy rate.Not available
Price/Sqft-
Est. Mortgage$16,534/mo
Tax Amount (2024)$17,582/yr
Days On Market3 days
Description
Experience thoughtful luxury and modern living in this architectural masterpiece located in the prestigious Kingsway neighbourhood. 24 Valiant Road is a meticulously crafted 4+ 1 Bedroom, 5 Bathroom home that exemplifies timeless sophistication. An impressive entryway leads to your living and dining room with striking precast plaster ceilings, Town & Country fireplace and heated white oak flooring which continues throughout the entire main and second floor. Elegant and inviting open concept space with custom Falcon kitchen featuring double waterfall island with Neolith Calacatta counters and top of the line appliances is seamlessly combined with living and dining area- making it the perfect space for spending time with family or entertaining friends. The primary bedroom features 9' ceilings, gas fireplace, his and hers walk-in closets with walk through to breathtaking ensuite featuring bookmatched Covelano marble walls, freestanding soaker tub with peaceful views of the back garden. Spacious and private backyard with Eramosa natural stone patio is the perfect place to enjoy your morning coffee. Other notable features are heated walkways and driveway, wine cellar with handcrafted mahogany racking, integrated smart home by Control4.
Property Details
Interior
Features
Main Floor
Living
7.86 x 3.76Heated Floor / Fireplace / Crown Moulding
Dining
7.86 x 3.76Combined W/Living / Large Window / Pot Lights
Kitchen
8.49 x 4.47Eat-In Kitchen / Marble Counter / W/O To Patio
Pantry
1.90 x 3.05Hardwood Floor / B/I Fridge / Marble Counter
Exterior
Features
Parking
Garage spaces 1
Garage type Attached
Other parking spaces 2
Total parking spaces 3
Property History
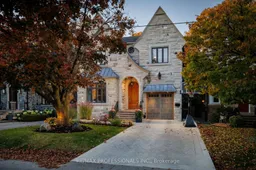 38
38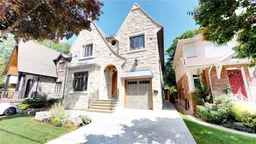 34
34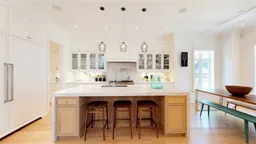 20
20Get up to 1% cashback when you buy your dream home with Wahi Cashback

A new way to buy a home that puts cash back in your pocket.
- Our in-house Realtors do more deals and bring that negotiating power into your corner
- We leverage technology to get you more insights, move faster and simplify the process
- Our digital business model means we pass the savings onto you, with up to 1% cashback on the purchase of your home
