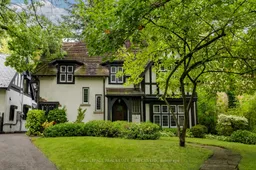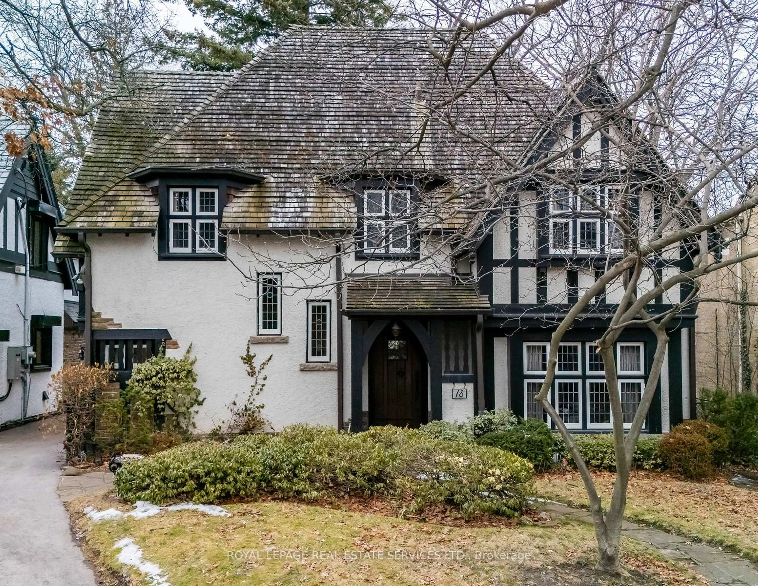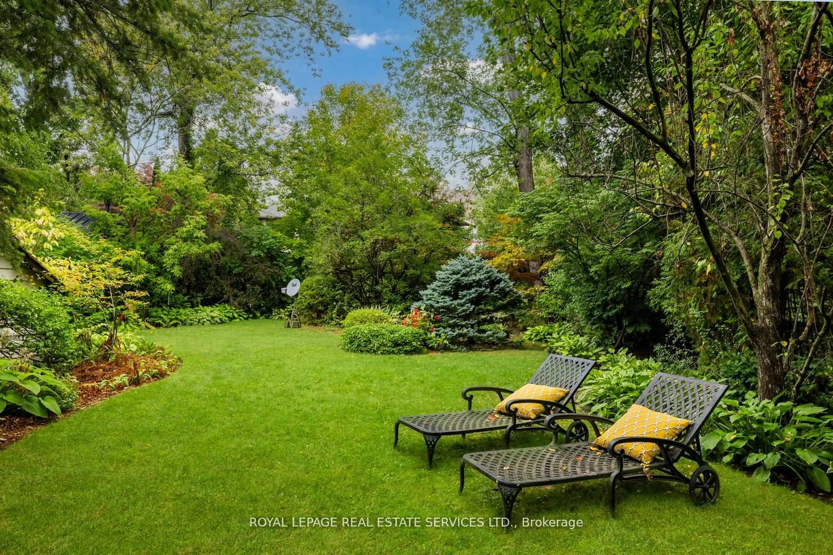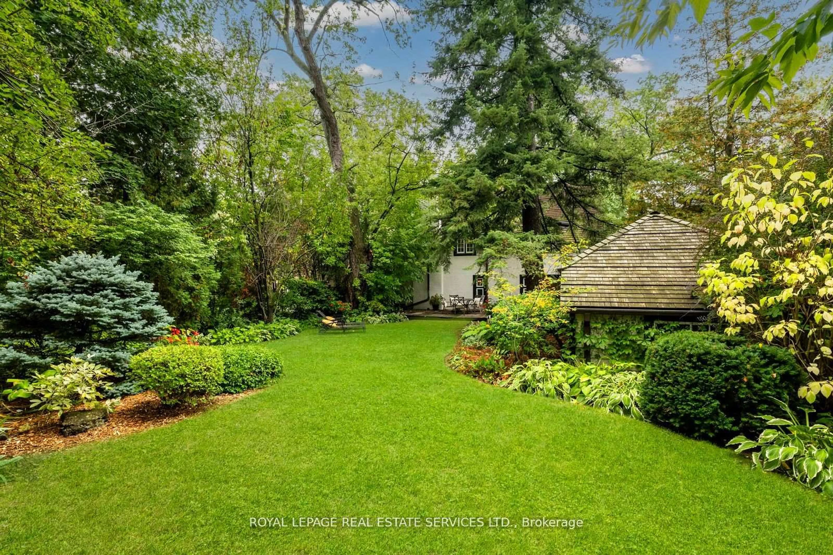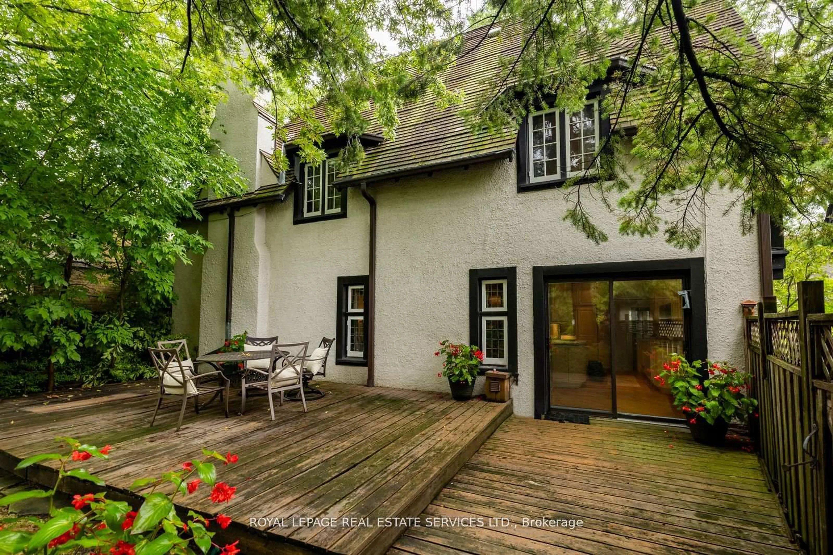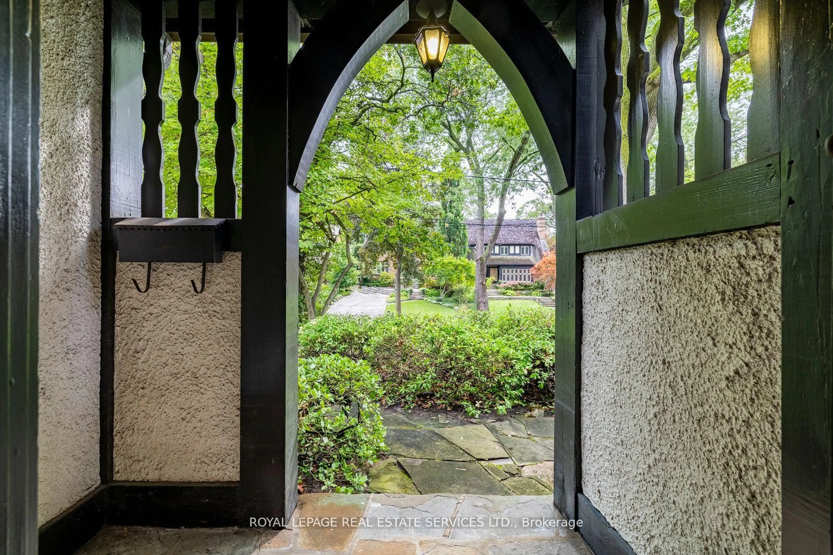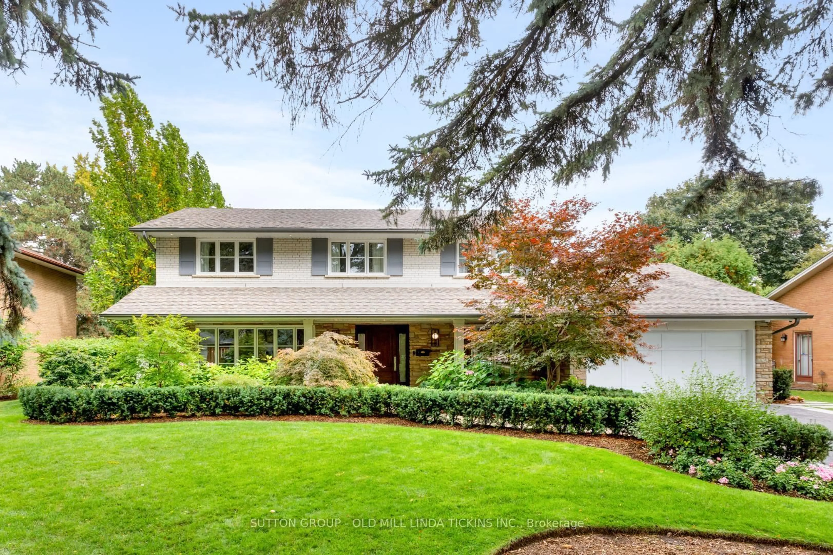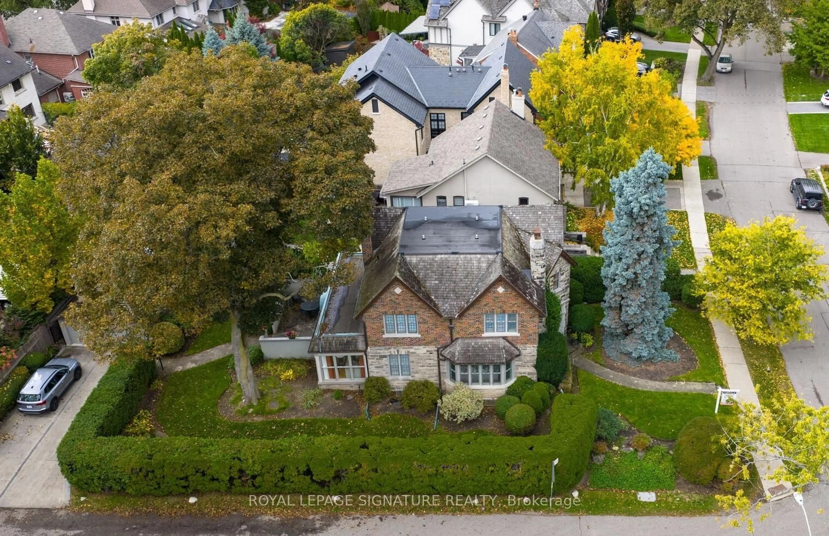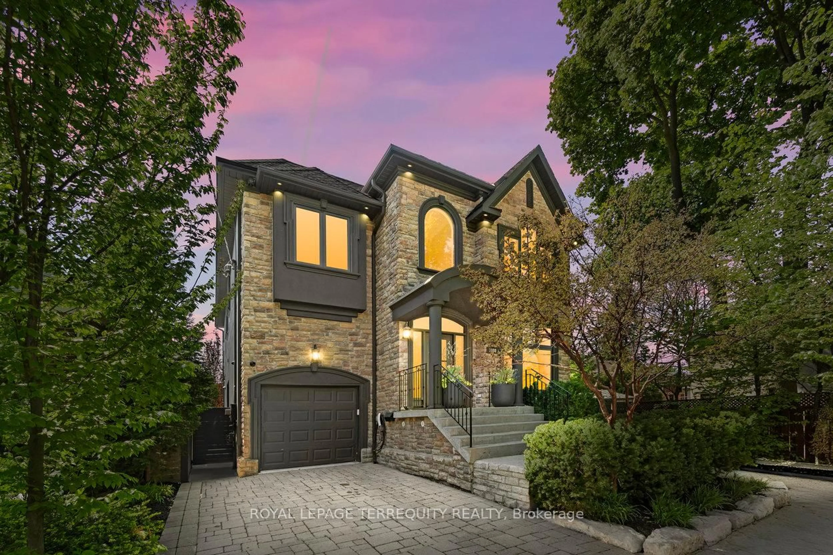18 Queen Marys Dr, Toronto, Ontario M8X 1S2
Contact us about this property
Highlights
Estimated valueThis is the price Wahi expects this property to sell for.
The calculation is powered by our Instant Home Value Estimate, which uses current market and property price trends to estimate your home’s value with a 90% accuracy rate.Not available
Price/Sqft$2,100/sqft
Monthly cost
Open Calculator
Description
A winding drive leads to this proud quintessential Tudor residence that elegantly demonstrateshow rich wood details, beams and leaded glass exemplify Olde English architecture. A rare and private 50 x 148 foot pool sized lot with glorious gardens offers peace and tranquility. In one of the most aspirational locations that the Kingsway has to offer, this home is waitingto be reimagined into your dream home. In the sunken living room (10'8") a majestic floor to ceiling stone hearth is enhanced by the intricate panelled and beamed ceilings. Large leaded glass windows allow sunlight to stream in, while multiple sconces provide bright evening light.The separate dining room is richly panelled and beamed, exuding an exquisite dining atmosphere. A modern kitchen has a breakfast room that has a large double sliding glass door walk out to the landscaped gardens.This trophy location is steps from Kingsway Cres., and the Humber River parklands and trails. Also just a quick walk to Bloor St shops and restaurants, the subway and top rated schools.
Property Details
Interior
Features
Main Floor
Foyer
2.55 x 2.43Closet / Leaded Glass
Living
7.47 x 4.63Beamed / Window Flr to Ceil / Sunken Room
Kitchen
3.64 x 2.48Modern Kitchen / Pot Lights
Breakfast
2.48 x 2.17Sliding Doors / Open Concept
Exterior
Features
Parking
Garage spaces 1
Garage type Detached
Other parking spaces 4
Total parking spaces 5
Property History
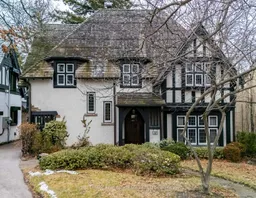 27
27