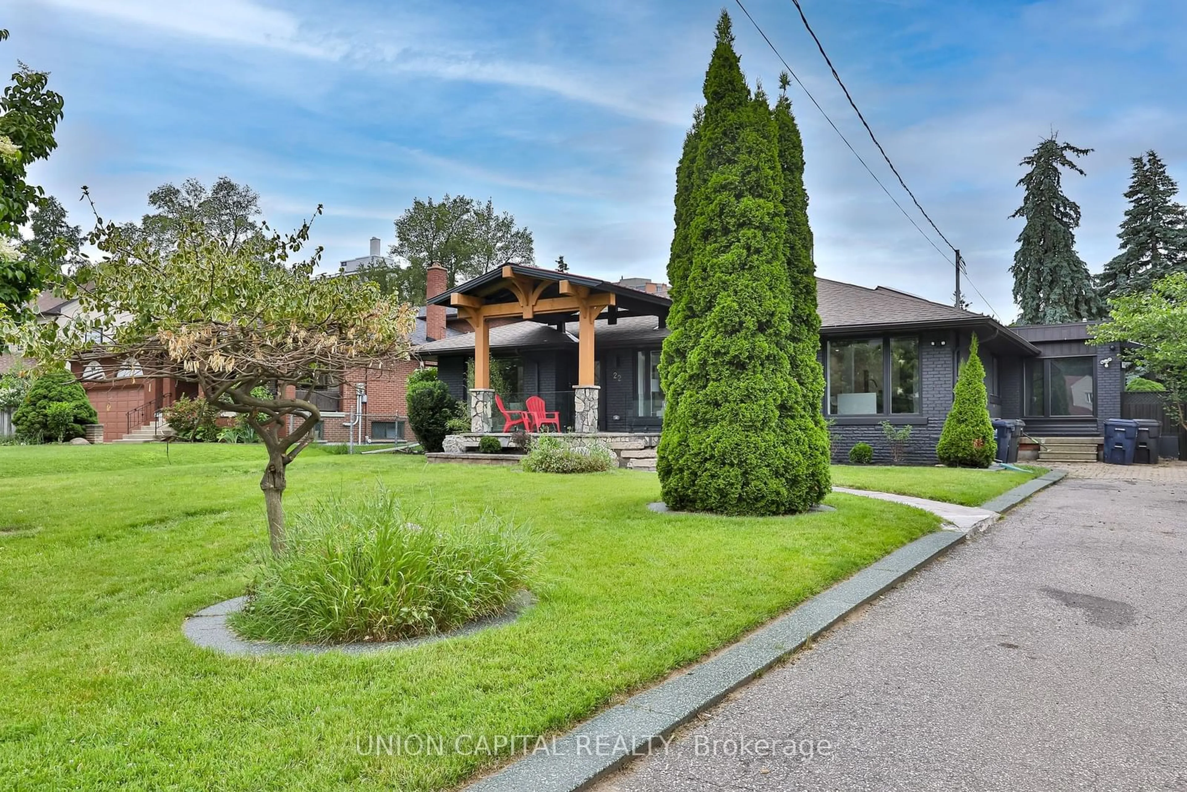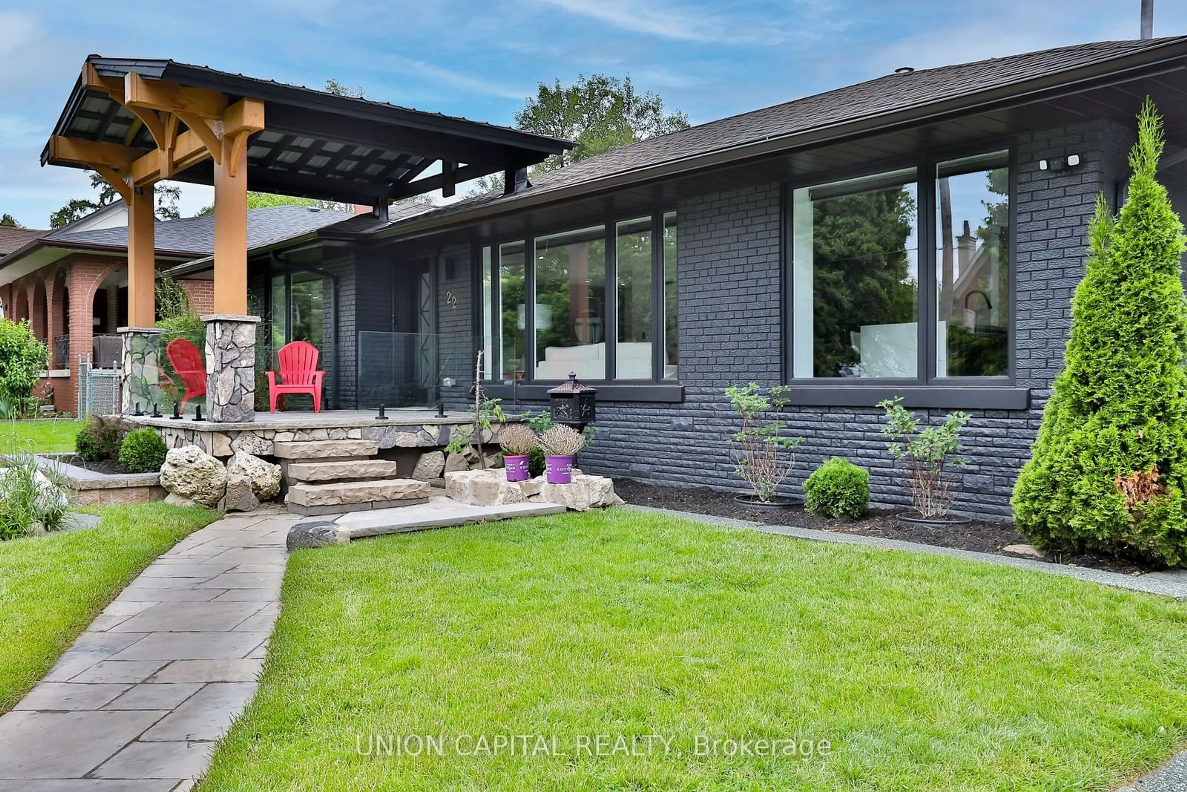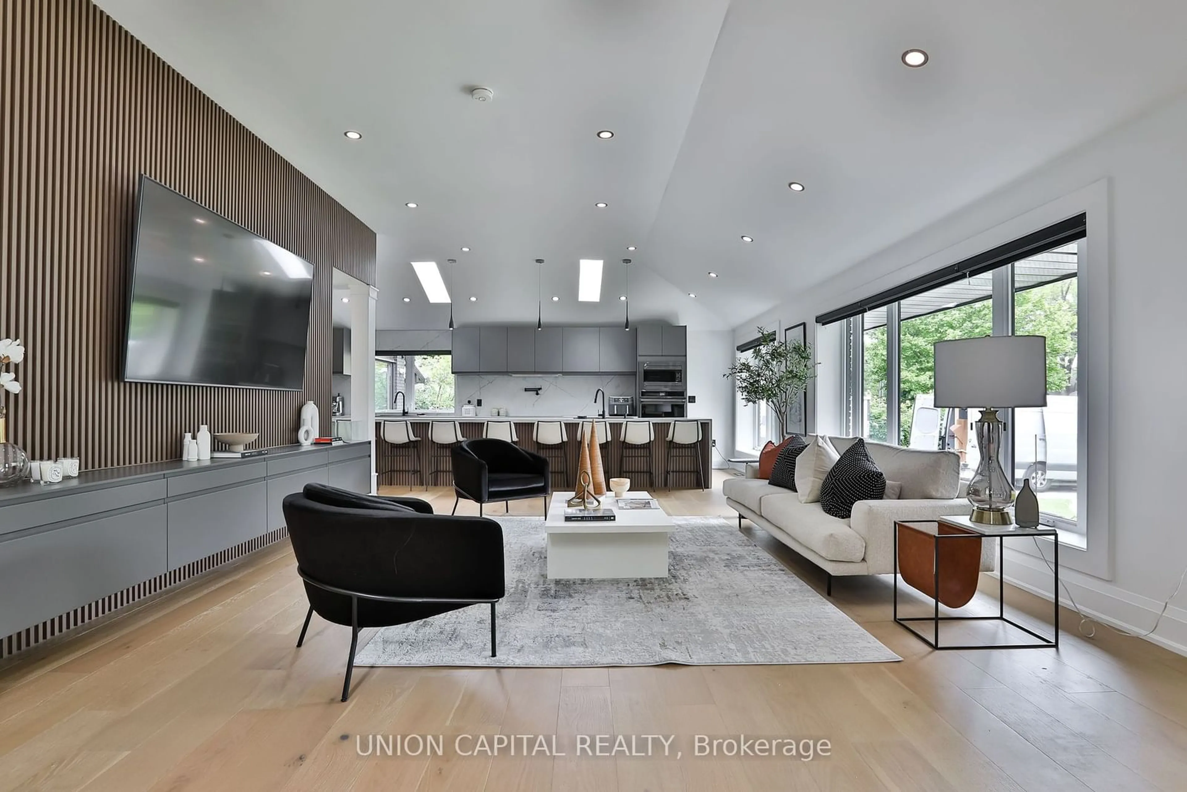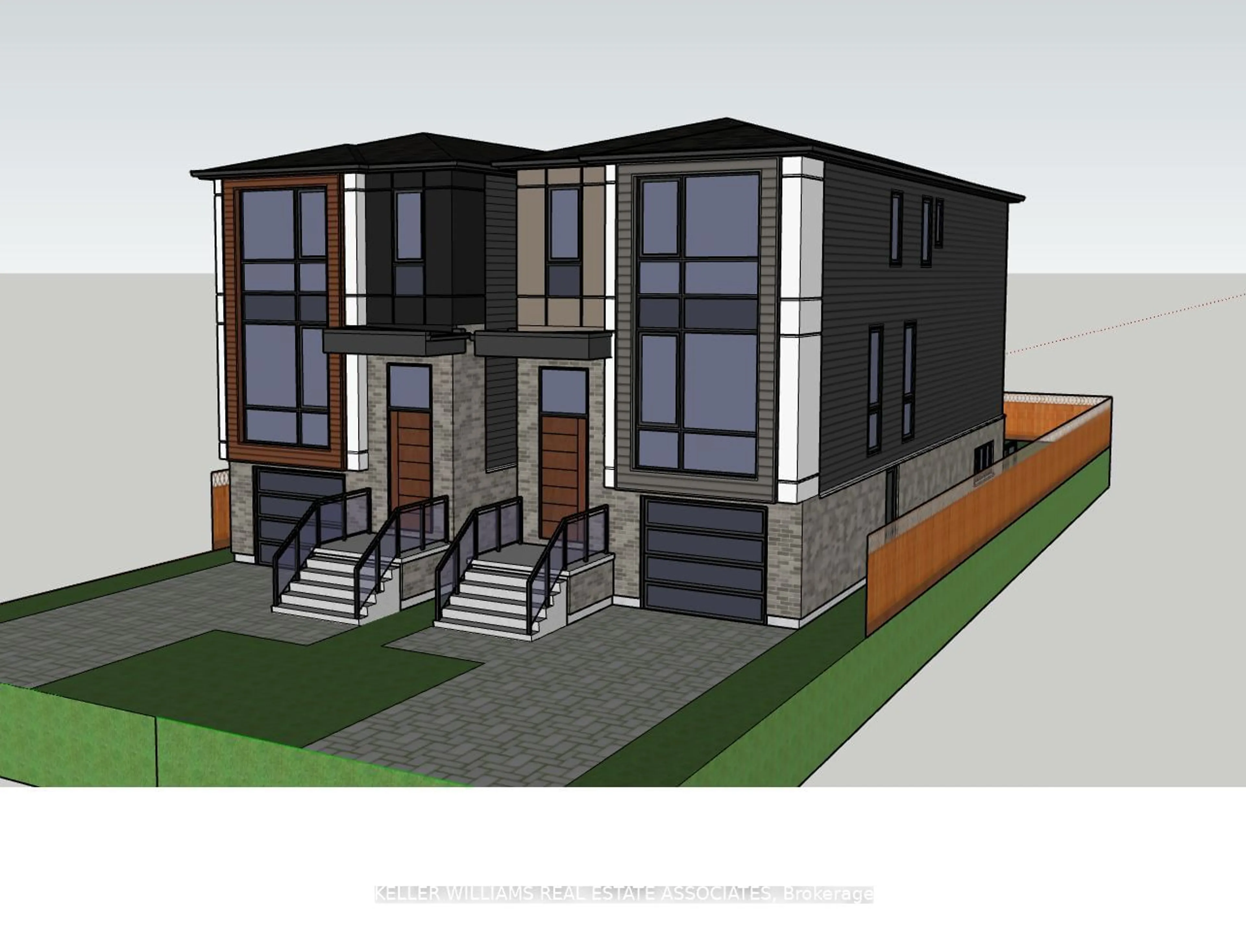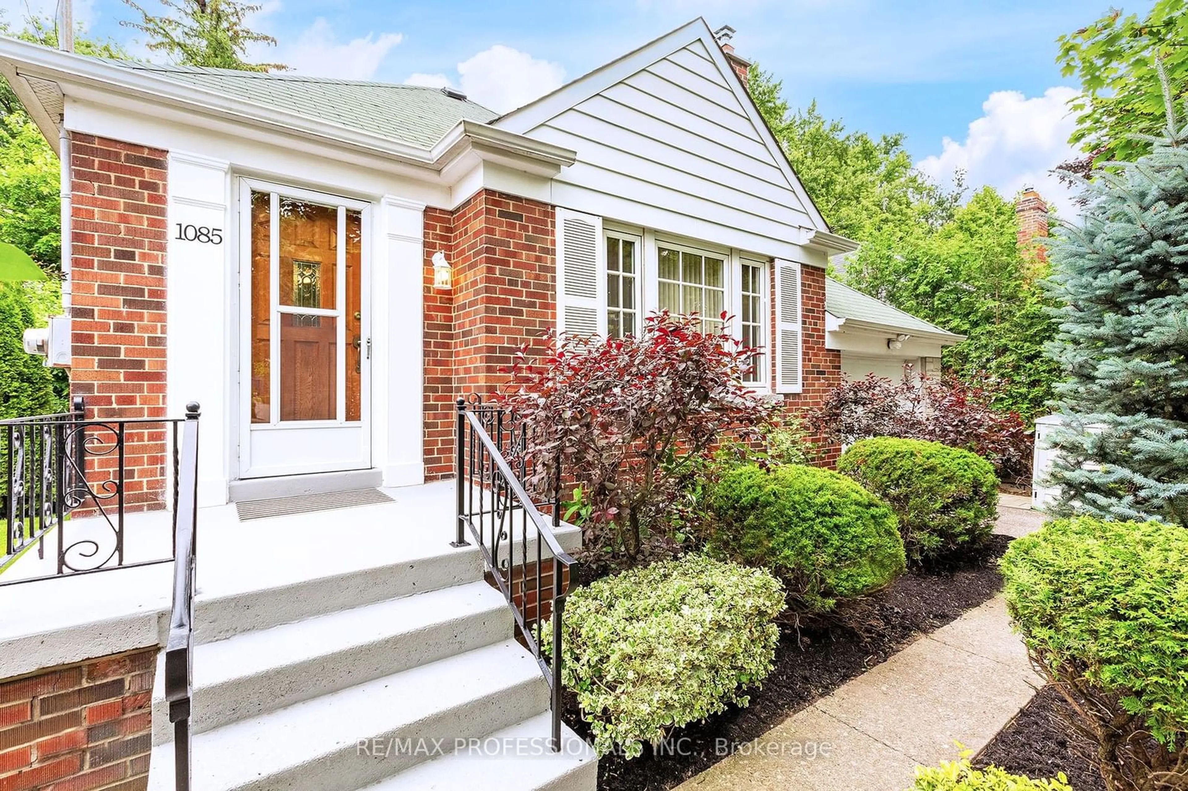22 McArthur St, Toronto, Ontario M8P 3M7
Contact us about this property
Highlights
Estimated ValueThis is the price Wahi expects this property to sell for.
The calculation is powered by our Instant Home Value Estimate, which uses current market and property price trends to estimate your home’s value with a 90% accuracy rate.$1,618,000*
Price/Sqft-
Days On Market24 days
Est. Mortgage$8,117/mth
Tax Amount (2023)$4,844/yr
Description
Discover the perfect blend of modern amenities and cottage charm in this completely updated detached bungalow. Nestled on a sprawling 80x150 lot, this 3+2 bedroom home offers nearly 3,800 square feet of living space. The open-concept main floor boasts a large kitchen with a stunning 16-foot island, two built-in fridges, two double sinks, pot filler, induction cooktop, built-in wall oven, and microwave. Perfect for both everyday living and entertaining. Each bedroom has custom closets and wainscotting. The fully finished basement is a homeowner's dream, featuring a gym, sauna, and recreational area. Additionally, a large 2-bedroom, 2-bath basement apartment with a separate walk-up entrance provides an excellent opportunity for rental income or multi-generational living. Walk out to a raised deck and huge backyard with ample space for entertainment, outdoor activities, gardening, or even future expansions.
Property Details
Interior
Features
Main Floor
Living
5.79 x 5.51Vaulted Ceiling / B/I Shelves / Hardwood Floor
Dining
2.92 x 5.51Window / Hardwood Floor / Wainscoting
Kitchen
4.57 x 8.07B/I Appliances / Quartz Counter / O/Looks Living
Sitting
2.90 x 2.40W/O To Deck / Sliding Doors / Hardwood Floor
Exterior
Features
Parking
Garage spaces -
Garage type -
Other parking spaces 8
Total parking spaces 8
Property History
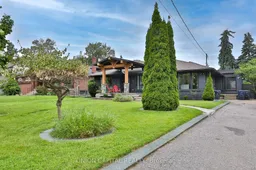 40
40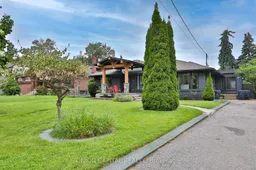 40
40Get up to 1% cashback when you buy your dream home with Wahi Cashback

A new way to buy a home that puts cash back in your pocket.
- Our in-house Realtors do more deals and bring that negotiating power into your corner
- We leverage technology to get you more insights, move faster and simplify the process
- Our digital business model means we pass the savings onto you, with up to 1% cashback on the purchase of your home
