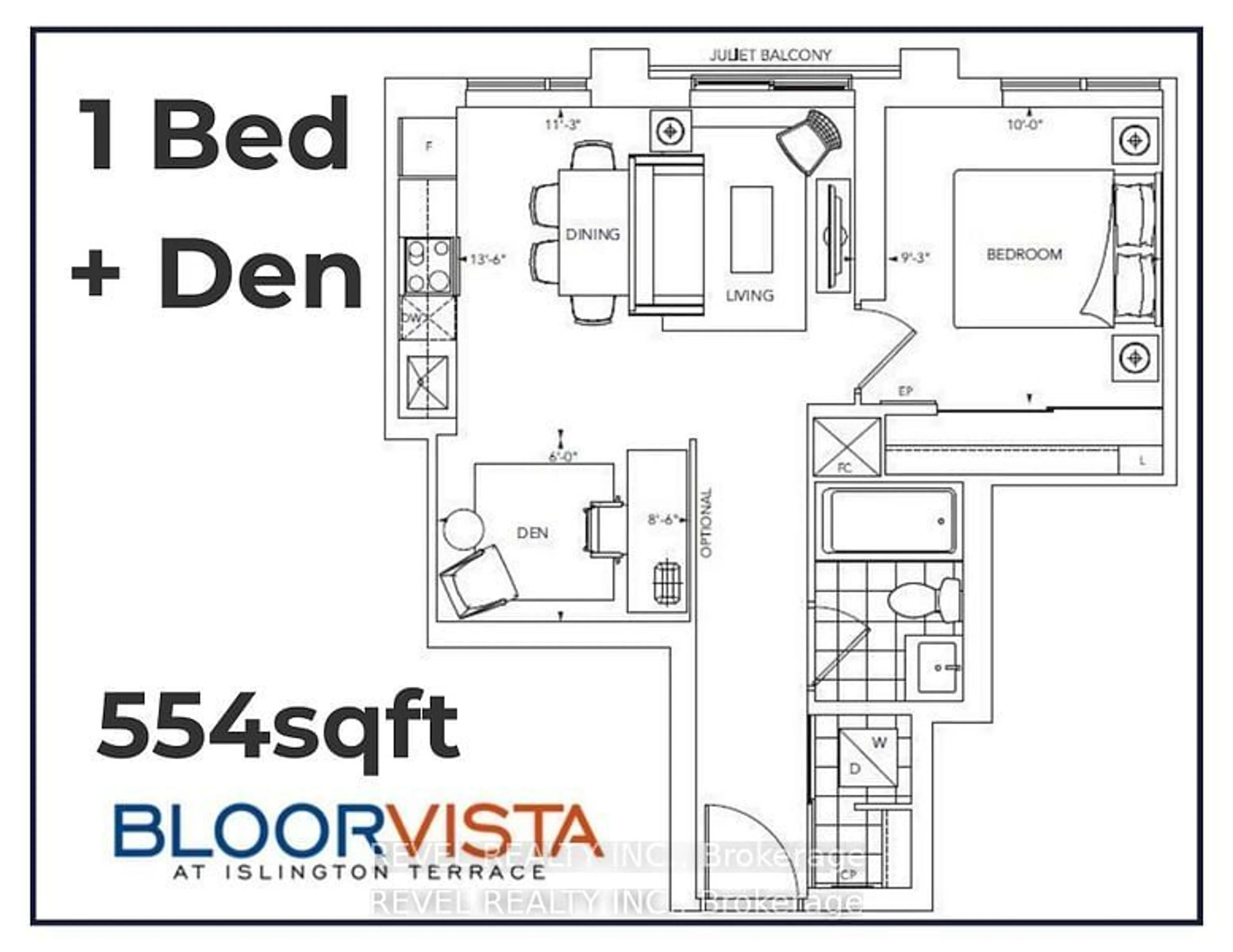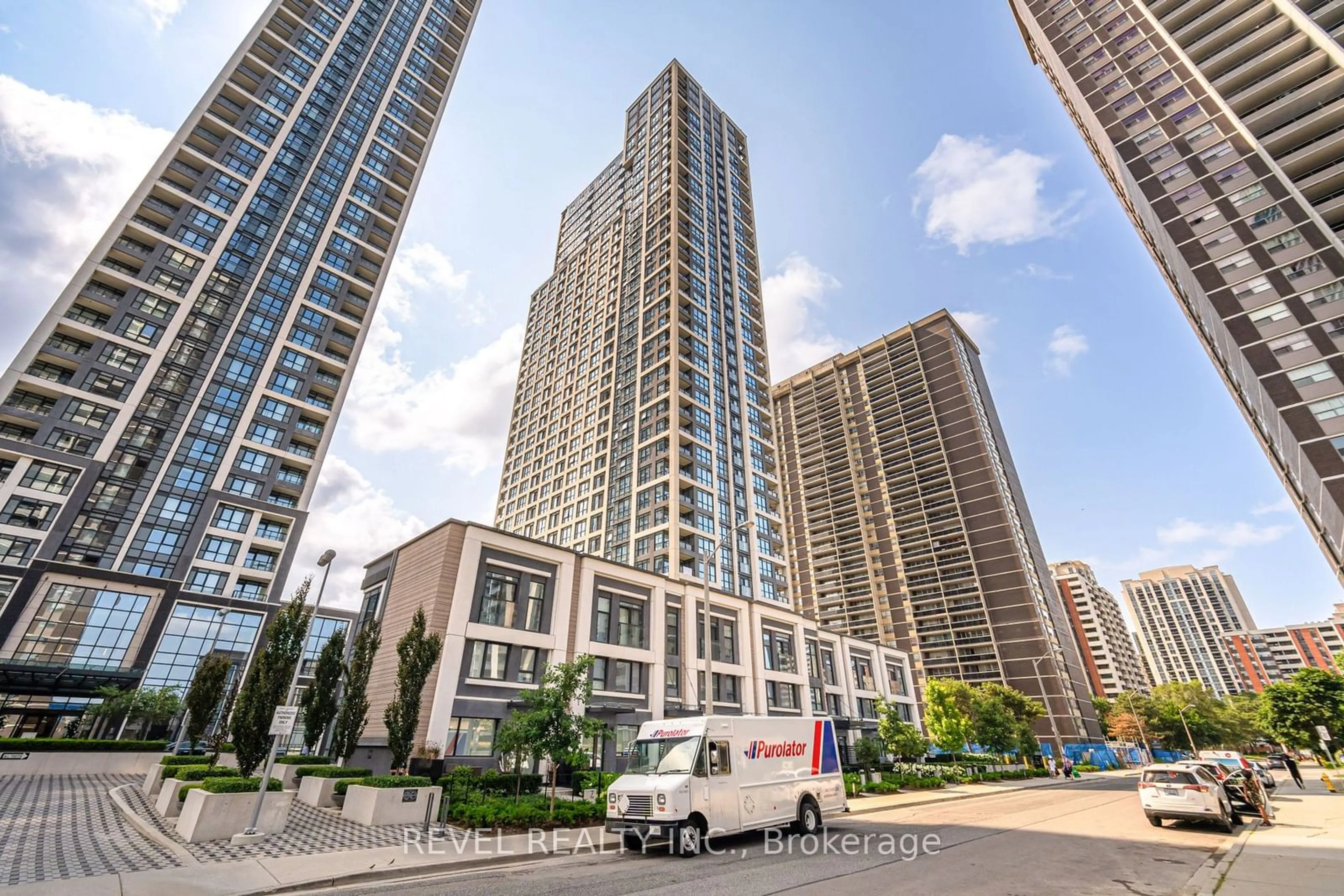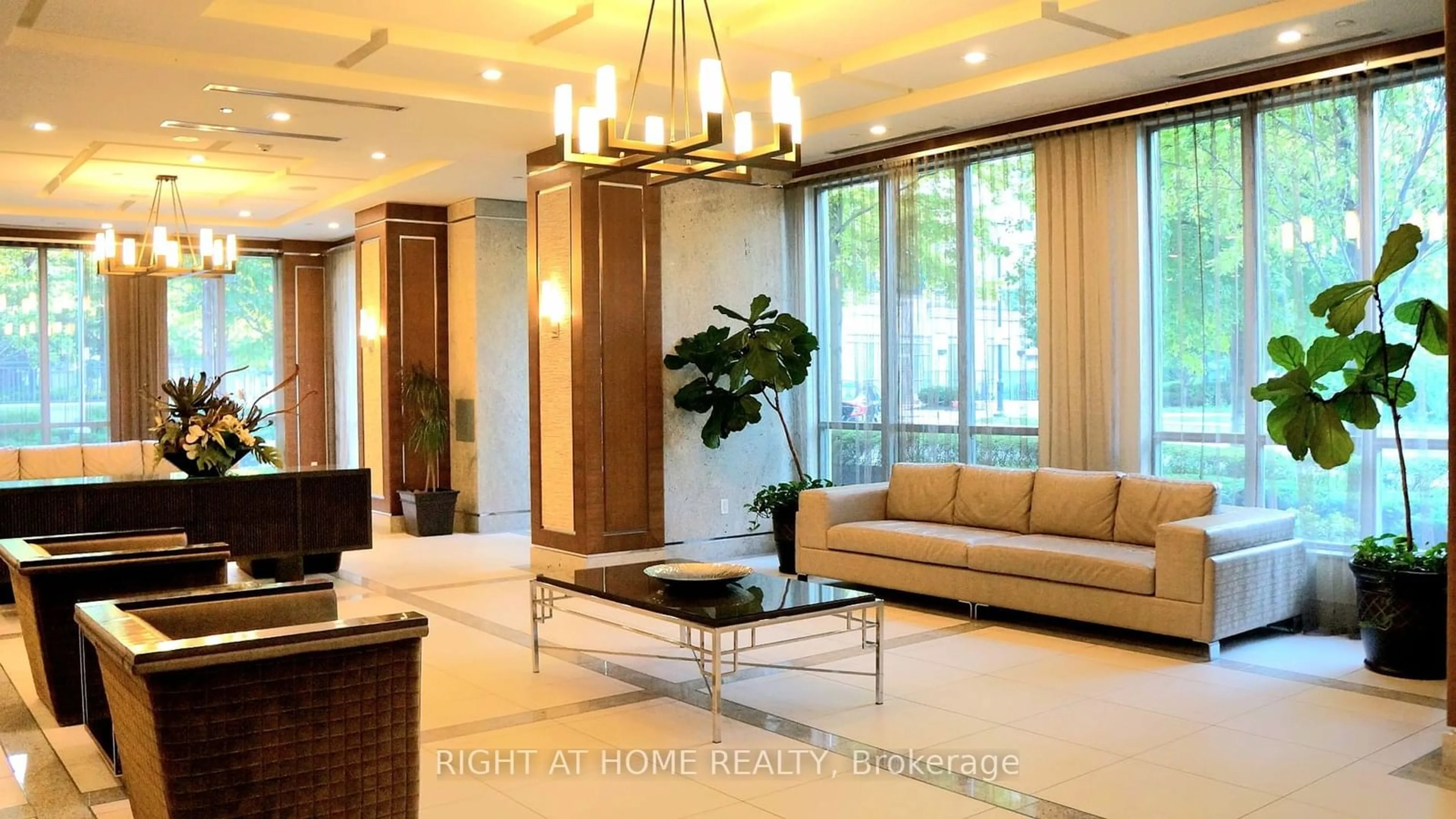9 Mabelle Ave #725, Toronto, Ontario M9A 0E1
Contact us about this property
Highlights
Estimated ValueThis is the price Wahi expects this property to sell for.
The calculation is powered by our Instant Home Value Estimate, which uses current market and property price trends to estimate your home’s value with a 90% accuracy rate.Not available
Price/Sqft$953/sqft
Est. Mortgage$2,233/mo
Maintenance fees$474/mo
Tax Amount (2024)$2,110/yr
Days On Market52 days
Description
BEST VALUE, and GREAT price per square foot, over 550sqft 1 + den, and suite INCLUDES parking and locker unlike some other listings! Hop right on the subway to get anywhere quickly, or stay in and enjoy everything this resort-like condo has to offer. Shoot hoops in the indoor court, do laps in the indoor pool, and then relax in the whirlpool or sauna. Enjoy the spacious and well equipped gym, spin studio, yoga studio, and outdoor fitness centre. There's a MASSIVE terrace with BBQ spaces, countless lounges, a children's playground and splash pad, indoor children's play room, media room, party rooms, meeting rooms, and games rooms. ALL these amenities, plus concierge services, for affordable maintence fees that INCLUDE heat and water AND HIGH SPEED INTERNET as well! **Furnished photos are virtually staged to get your creative juices flowing, but this suite is vacant and ready for you anytime!.
Property Details
Interior
Features
Flat Floor
Dining
15.32 x 11.15Combined W/Living
Prim Bdrm
9.97 x 9.22Den
8.50 x 5.97Living
15.32 x 11.15Combined W/Dining
Exterior
Features
Parking
Garage spaces 1
Garage type Underground
Other parking spaces 0
Total parking spaces 1
Condo Details
Inclusions
Property History
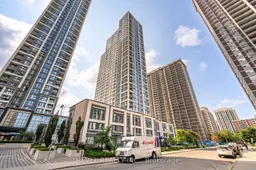 38
38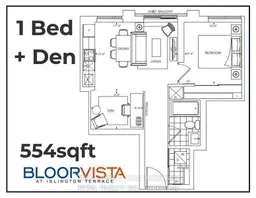 39
39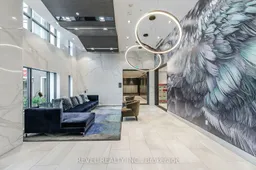 39
39Get up to 1% cashback when you buy your dream home with Wahi Cashback

A new way to buy a home that puts cash back in your pocket.
- Our in-house Realtors do more deals and bring that negotiating power into your corner
- We leverage technology to get you more insights, move faster and simplify the process
- Our digital business model means we pass the savings onto you, with up to 1% cashback on the purchase of your home
