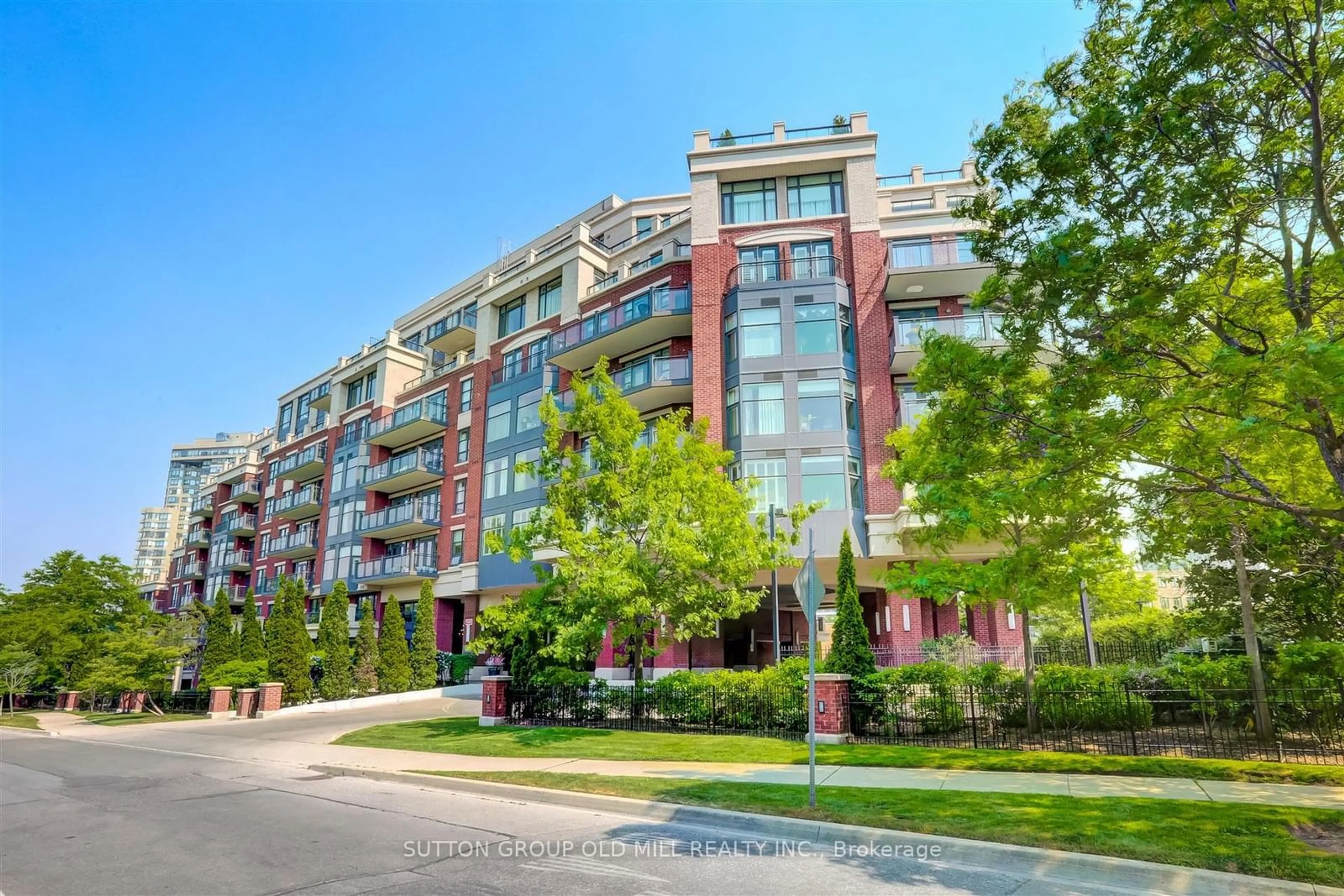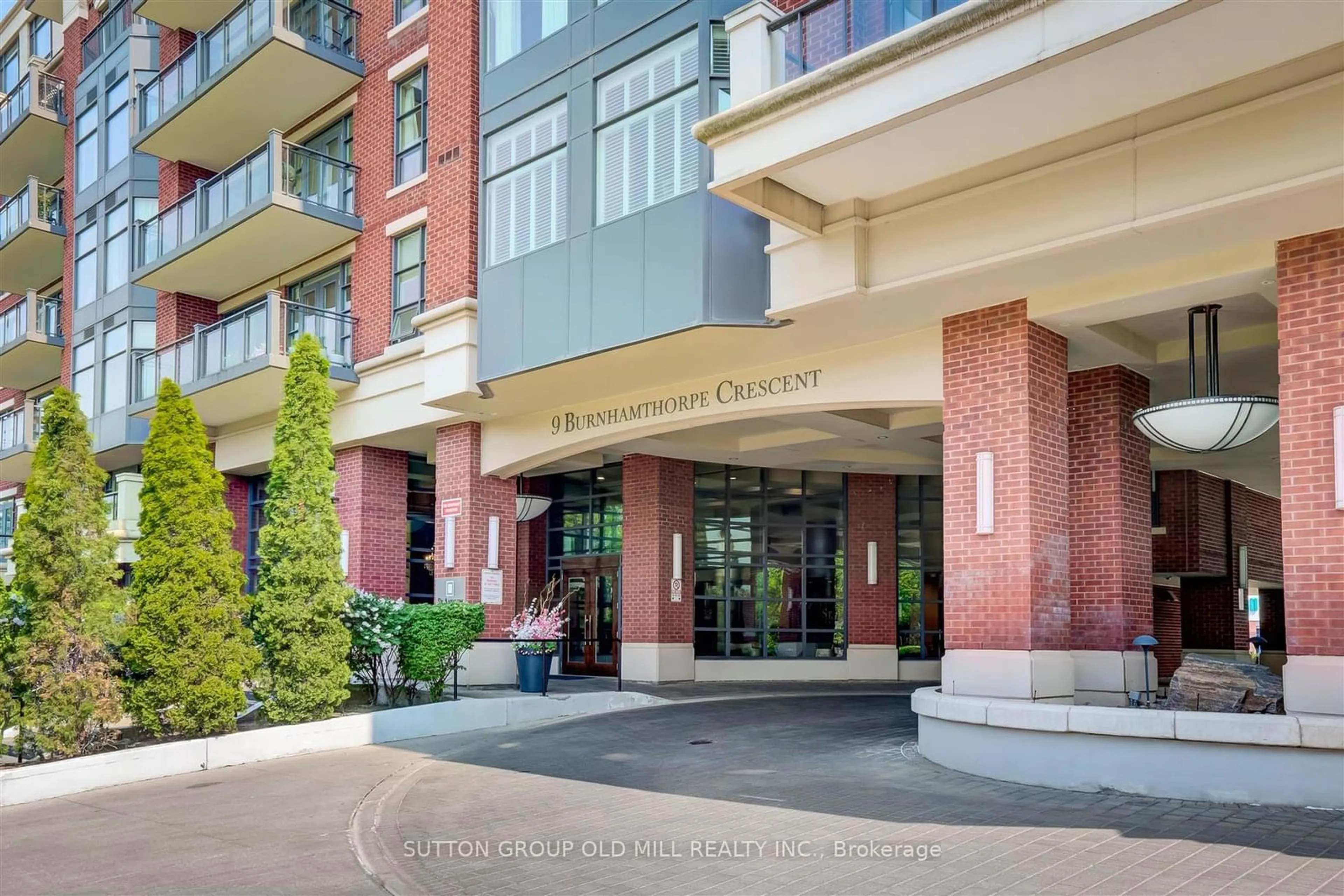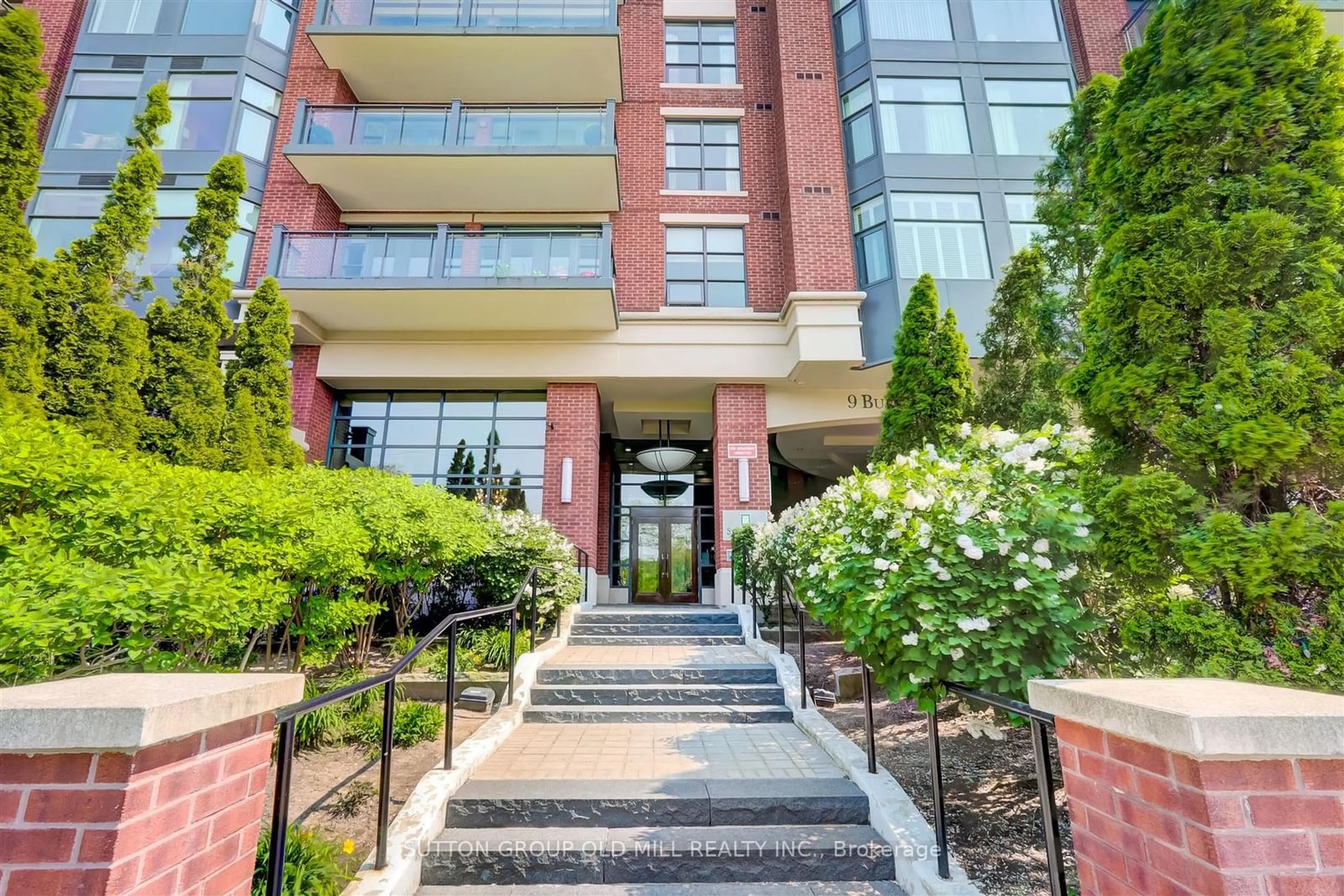9 Burnhamthorpe Cres #101, Toronto, Ontario M9A 0A6
Contact us about this property
Highlights
Estimated ValueThis is the price Wahi expects this property to sell for.
The calculation is powered by our Instant Home Value Estimate, which uses current market and property price trends to estimate your home’s value with a 90% accuracy rate.$1,468,000*
Price/Sqft$915/sqft
Est. Mortgage$6,652/mth
Maintenance fees$1476/mth
Tax Amount (2023)$5,550/yr
Days On Market52 days
Description
**St. Andrew On The Green - Exceptional Mid-Rise Building Overlooking Islington Golf Course!** Spectacular Two-Level Garden Town With Fabulous Patio - A Rare Find! A Perfect Place To Relax And Enjoy A Glass Of Wine Or Invite Friends For A BBQ! Unobstructed Golf Course Views From Every Room! Amazing Space & Flow - 1655 Sq. Ft.! 10' Ceilings, Crown Moldings, Stainless Appliances - Wood Floors Throughout! Ample In-Suite Storage - 4 Walk-In Closets, All With Built-In Organizers! Both Bedrooms Have Walk-Outs To A Large, Double Balcony Overlooking The 8th Green! Living Room & Kitchen Walk-Out To A Large Private Garden Terrace With Gas Line For BBQ, A Hose Bib For Gardening And Your Own Private Gate - Ideal For Downsizing Pet Owners! 2 Parking Spaces Across From Elevator! Locker Included! 24 Hr Concierge Service! Upgrades Galore! Wonderful Spa-Like Amenities Including 2 Guest Suites, Indoor Salt Water Pool W/Hot Tub, Exercise Room, Fabulous Party Room With BBQ! Walk To Subway! Minutes To Airport!
Property Details
Interior
Features
Main Floor
Living
8.67 x 3.84Hardwood Floor / Window Flr to Ceil / W/O To Patio
Dining
8.67 x 2.00Hardwood Floor / Combined W/Living / Open Concept
Kitchen
3.73 x 2.79Granite Counter / Custom Backsplash / Stainless Steel Appl
Breakfast
2.89 x 2.89Combined W/Kitchen / Hardwood Floor / W/O To Patio
Exterior
Features
Parking
Garage spaces 2
Garage type Underground
Other parking spaces 0
Total parking spaces 2
Condo Details
Amenities
Bike Storage, Car Wash, Guest Suites, Indoor Pool, Party/Meeting Room, Visitor Parking
Inclusions
Property History
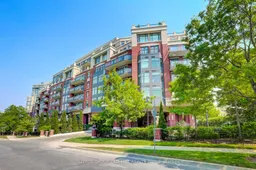 36
36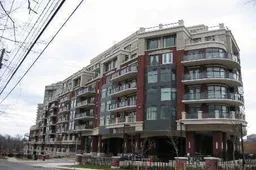 9
9Get up to 1% cashback when you buy your dream home with Wahi Cashback

A new way to buy a home that puts cash back in your pocket.
- Our in-house Realtors do more deals and bring that negotiating power into your corner
- We leverage technology to get you more insights, move faster and simplify the process
- Our digital business model means we pass the savings onto you, with up to 1% cashback on the purchase of your home
