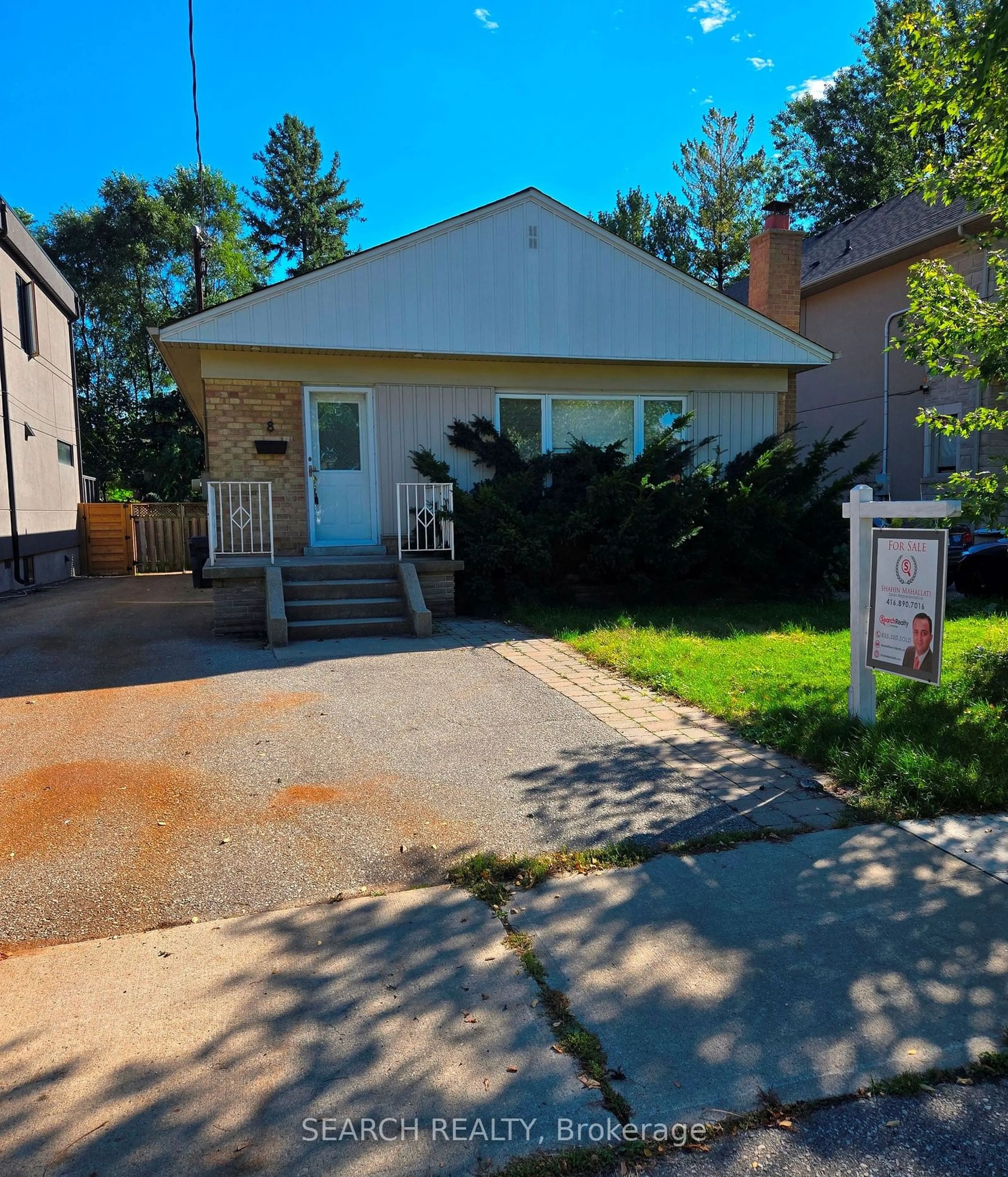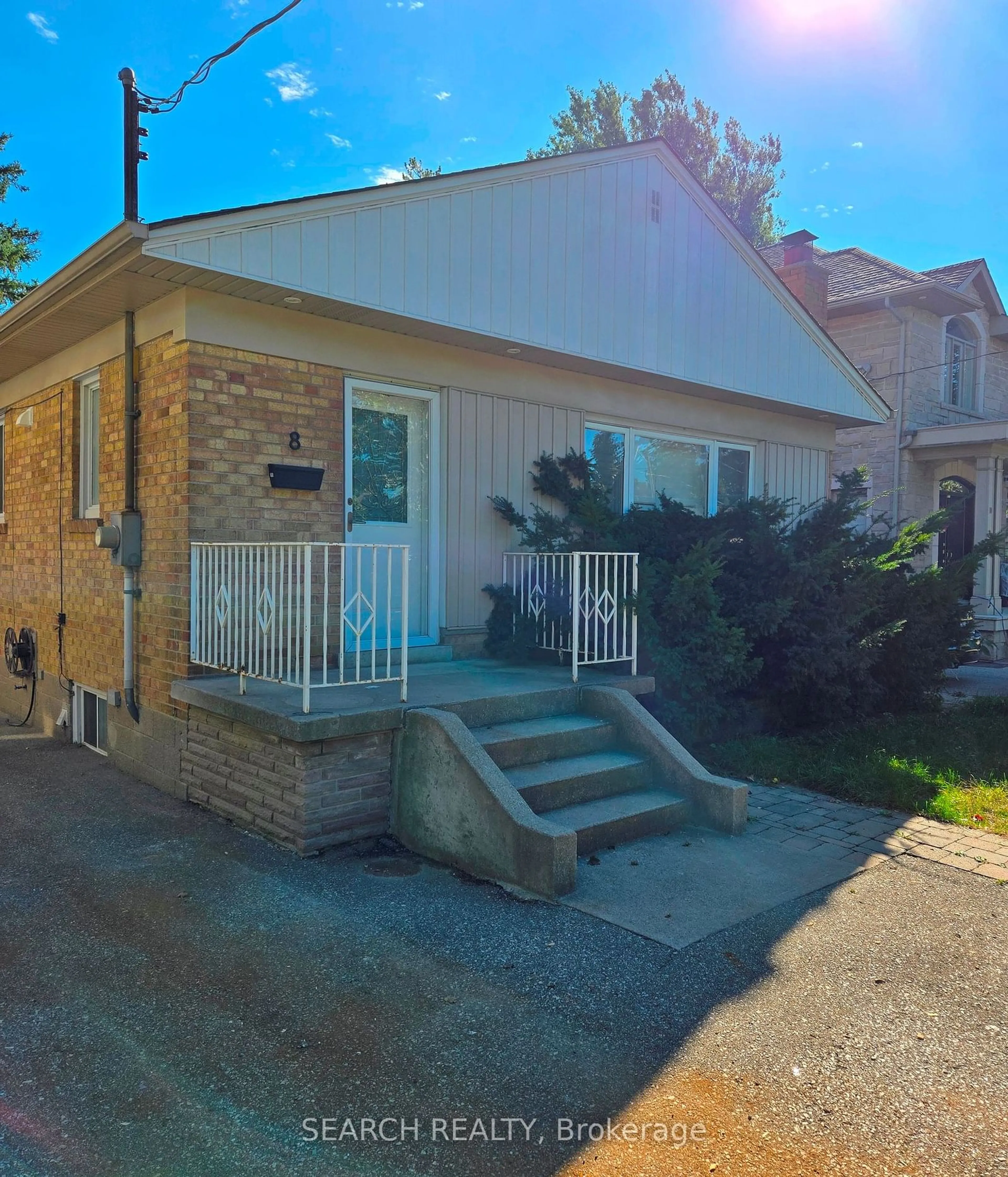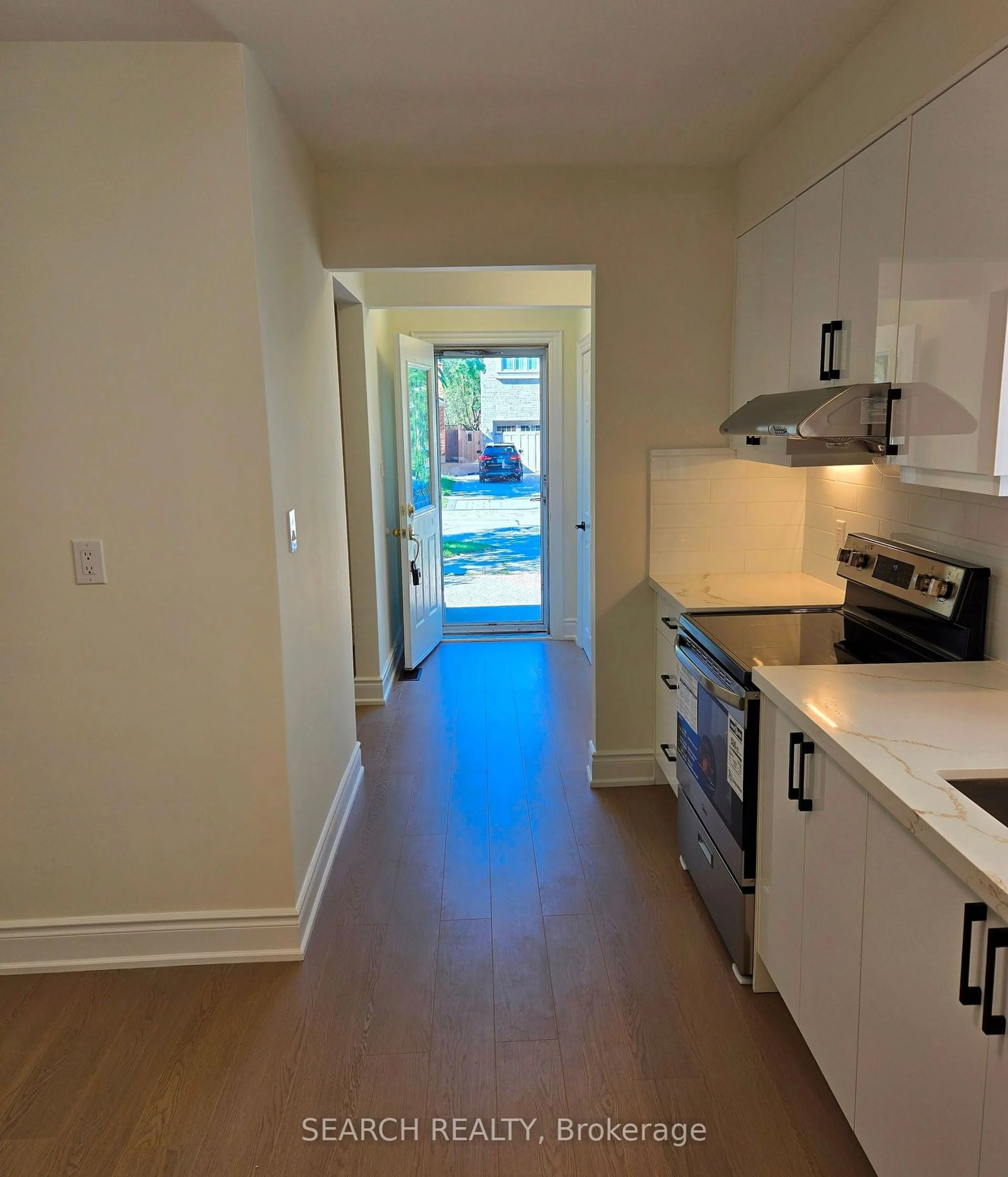8 Northampton Dr, Toronto, Ontario M9B 4S6
Contact us about this property
Highlights
Estimated ValueThis is the price Wahi expects this property to sell for.
The calculation is powered by our Instant Home Value Estimate, which uses current market and property price trends to estimate your home’s value with a 90% accuracy rate.Not available
Price/Sqft-
Est. Mortgage$6,223/mo
Tax Amount (2024)$5,701/yr
Days On Market25 days
Description
Freshly renovated 3+1 Bdrm Bungalow in a prime high-demand location. New high-quality laminate throughout the floor. The kitchen has brand-new stainless steel appliances, new cabinets, and quartz countertops. In Sought-After Neighbourhood. Separate Entrance To Finished Basement With 2nd Kitchen, 4th Bdrm & 3Pc renovated Bath. Hdwd & Laminate Flrs Thru-Out. Woodburning F/P.Window Treatments Incl California Shutters. W/O From Master To Deck. Surrounded By Custom Built Homes. Close to highways, Sherway Gardens & Airport, top-rated schools, public transit, and lush parks.TTC Access To Kipling & Islington Stations. The building permit and Committee of Adjustments' decision have been approved, which is perfect for the possible future development of custom homes.
Property Details
Interior
Features
Ground Floor
Living
5.56 x 3.66Laminate / Large Window / California Shutters
Dining
4.27 x 3.20Laminate / Window / California Shutters
Kitchen
4.67 x 3.28Laminate / Eat-In Kitchen / California Shutters
Foyer
2.44 x 2.06Laminate / Window / Closet
Exterior
Features
Parking
Garage spaces -
Garage type -
Total parking spaces 4
Property History
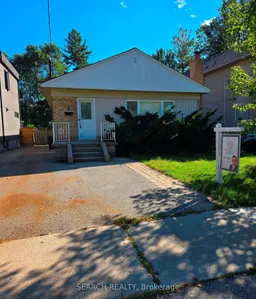 35
35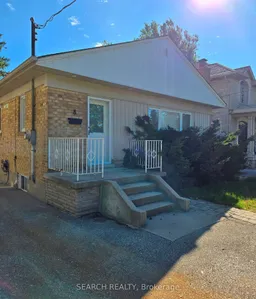 34
34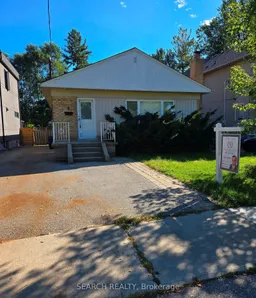 37
37Get up to 1% cashback when you buy your dream home with Wahi Cashback

A new way to buy a home that puts cash back in your pocket.
- Our in-house Realtors do more deals and bring that negotiating power into your corner
- We leverage technology to get you more insights, move faster and simplify the process
- Our digital business model means we pass the savings onto you, with up to 1% cashback on the purchase of your home
