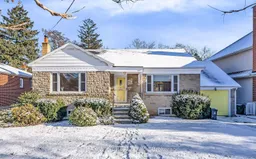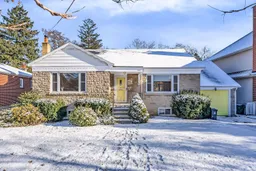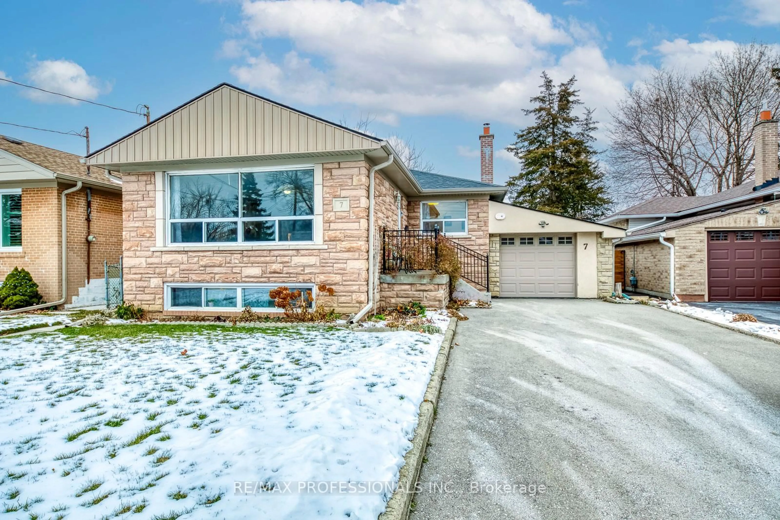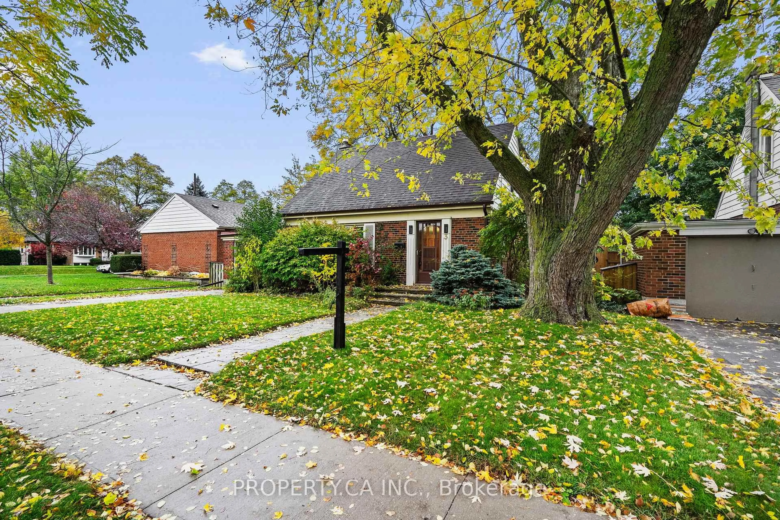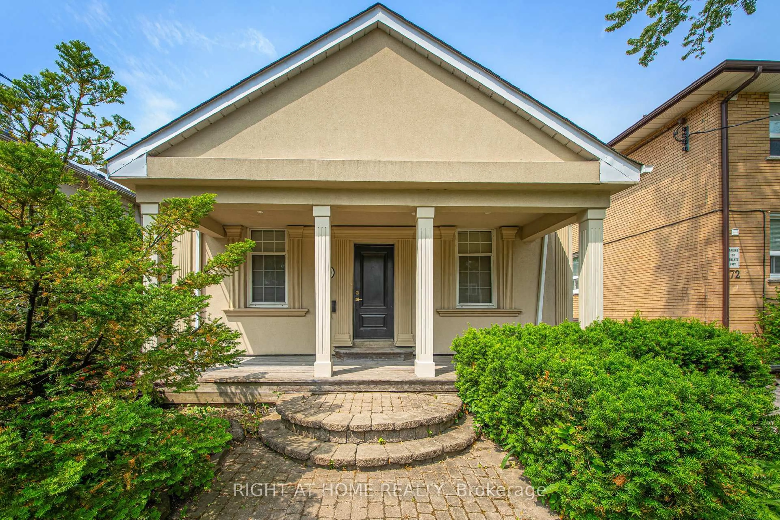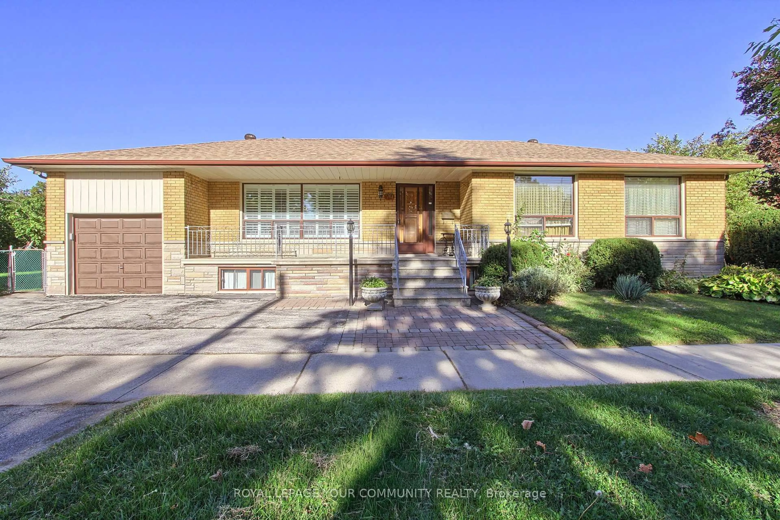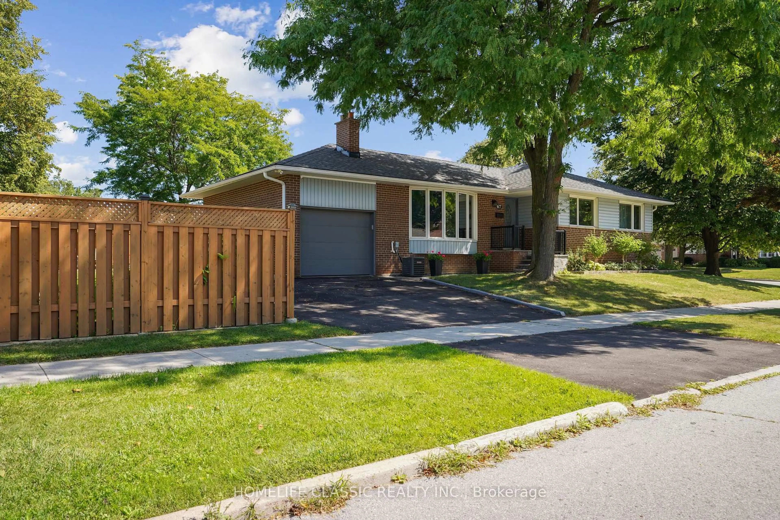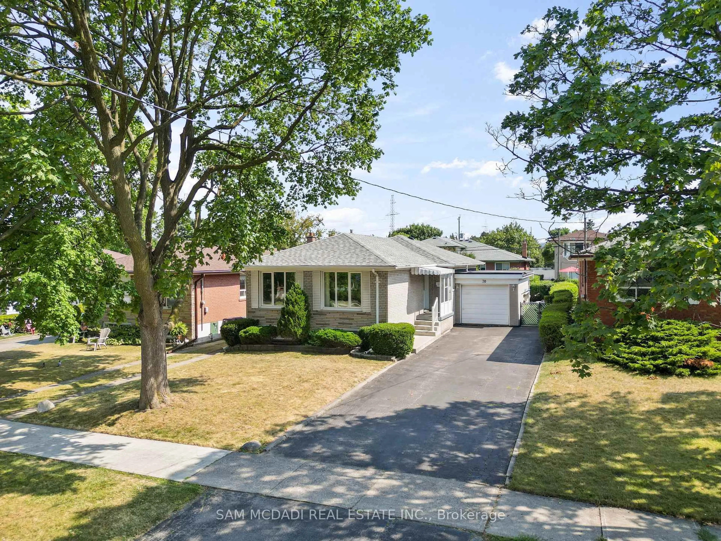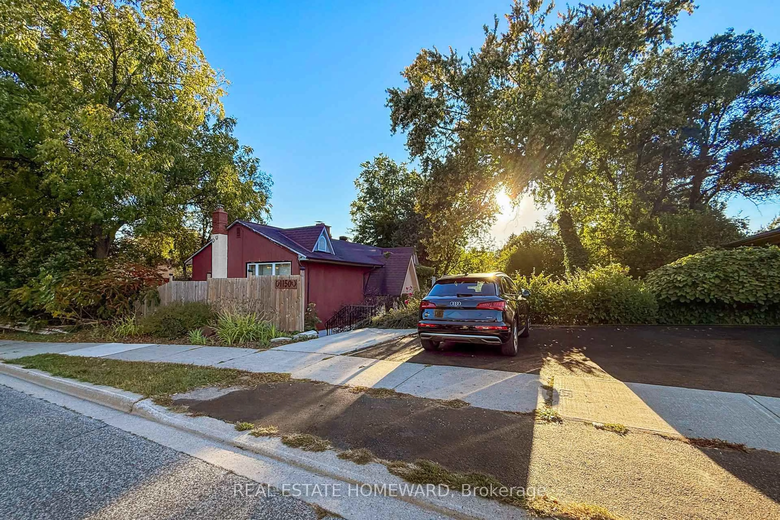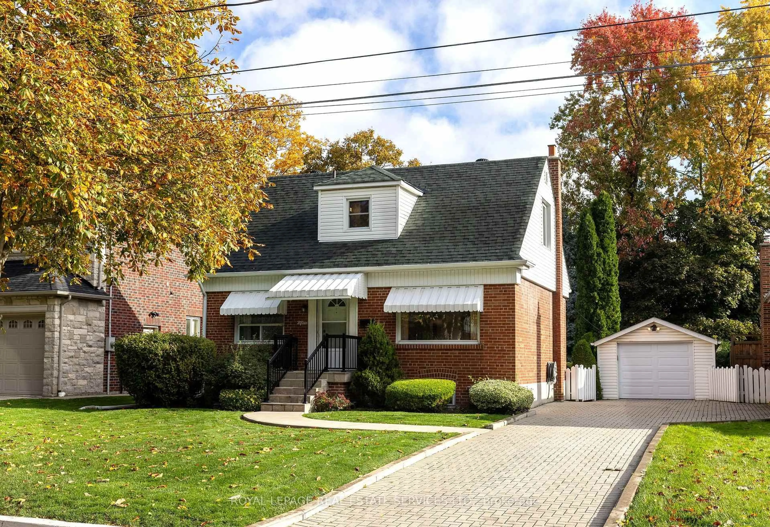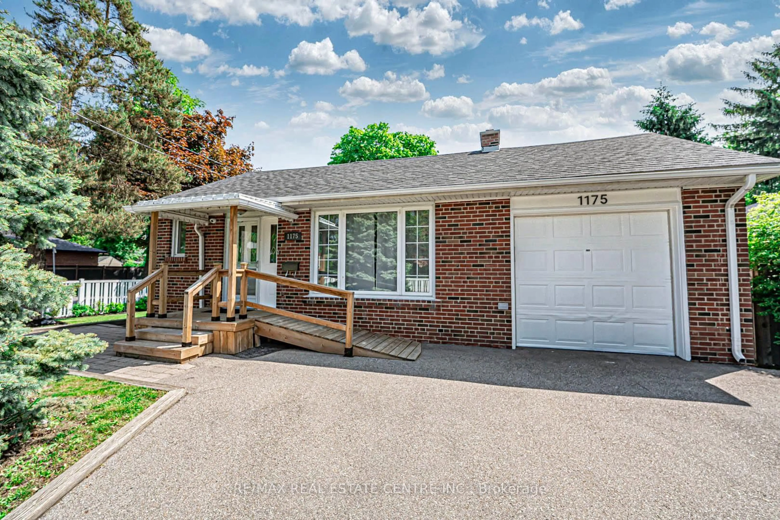This Eatonville bungalow, cherished by the same family for 50+ years, is the perfect place to live in now and renovate or build your custom dream home. This location captures what its like to live in a family-friendly neighbourhood, along a street lined with spacious lots and mature trees. Manicured gardens along the front of the home will stand out during spring bloom, and the lengthy driveway can support multiple vehicles for gatherings with family and friends. Inside, find a spacious L-shaped living and dining area, provided with natural light from west-facing windows. Around the corner, an eat-in kitchen overlooks and offers direct access to a sizable backyard. The layout is ideal for indoor cooking and outdoor entertaining, especially as the weather warms up. Also on the main floor is your west-facing primary bedroom, and east-facing secondary bedroom, both offering a blank canvas for your creative vision. The basement level adds versatility, featuring a wood-burning fireplace that warms the rec room, as well as dedicated areas for laundry and utilities. This home also offers convenient access to highways, proximity to Pearson Airport, short walk to subway and Kipling GO hub as well as excellent placement within public, Catholic, and French immersion school districts. Perfect for any family looking to reside in a safe neighbourhood and make the most of the ample outdoor space, this home is move-in ready with the ability to improve over time.
Inclusions: Main floor appliances: white Samsung fridge w/top freezer, white Bosch Dishwasher, white Kenmore flat top stove. Inglis white top load washer and Eaton Viking white dryer. Owned furnace, window treatments/coverings and electric light fixtures.
