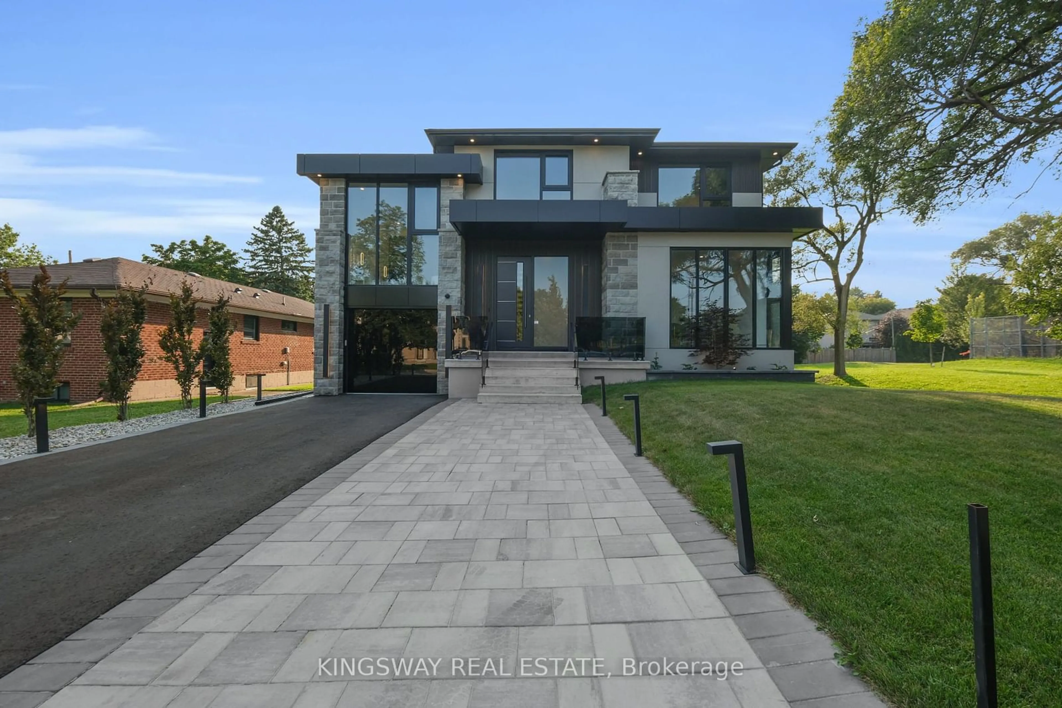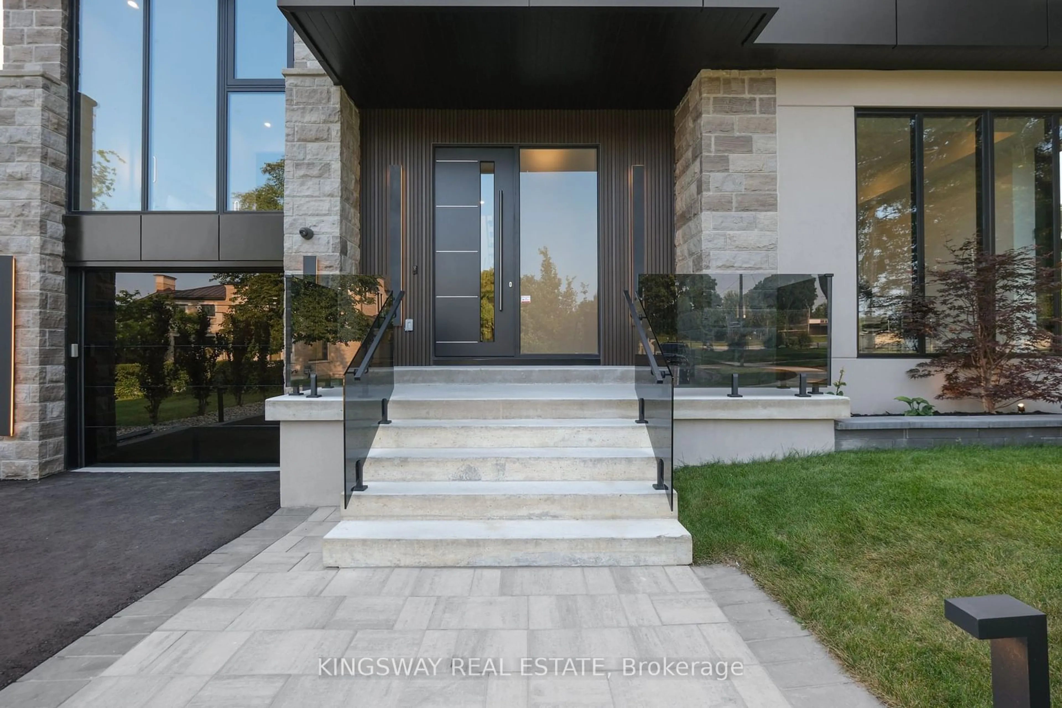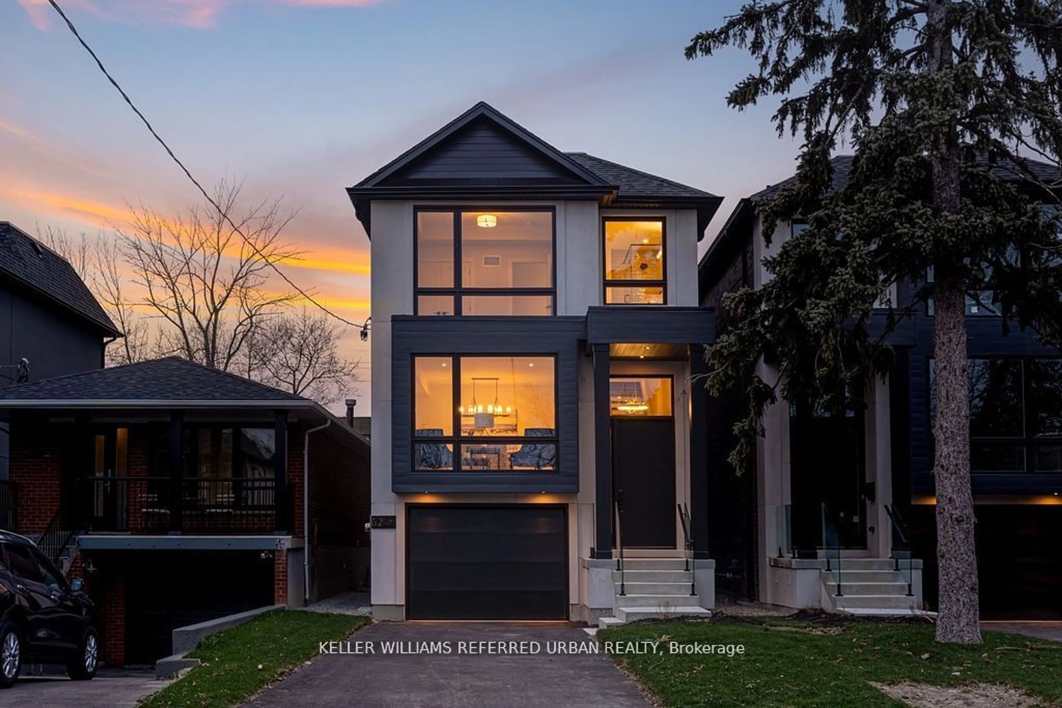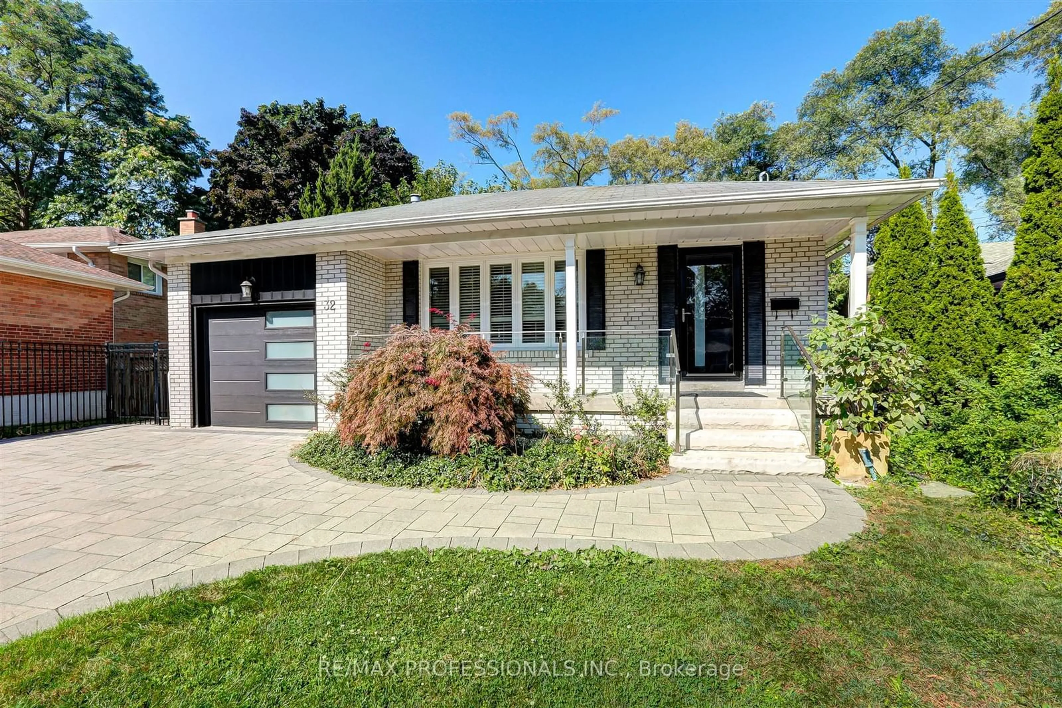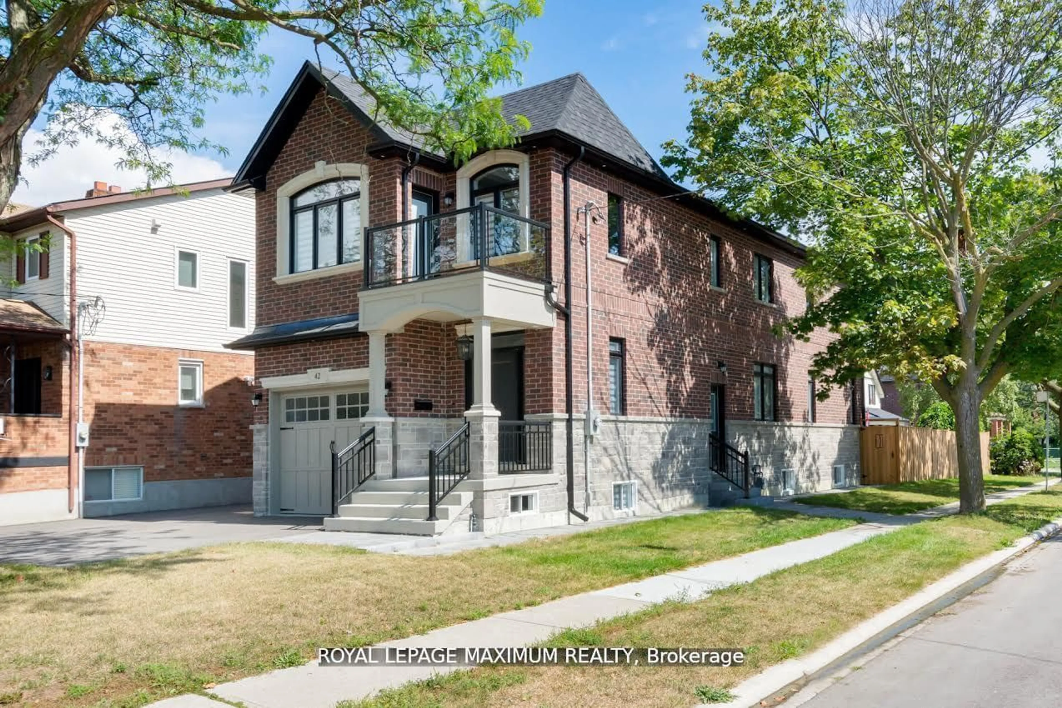62 Martin Grove Rd, Toronto, Ontario M9B 4K4
Contact us about this property
Highlights
Estimated ValueThis is the price Wahi expects this property to sell for.
The calculation is powered by our Instant Home Value Estimate, which uses current market and property price trends to estimate your home’s value with a 90% accuracy rate.Not available
Price/Sqft$922/sqft
Est. Mortgage$16,315/mo
Tax Amount (2024)$5,501/yr
Days On Market99 days
Description
Welcome To 62 Martin Grove Rd! This Home Offers So Much. Great Property Inside And Out For Entertaining Your Family And Guests. Open Concept Main Floor With 2 Large Bi-Folding Doors Leading To Your Very Own Pool, Hot Tub, Fireplace, Cabana, And Deck. A Backyard Oasis! Large Primary Bedroom With His And Her Walk-in Closets And An Exquisite Ensuite. All Bedrooms Boast Custom Built Closets. Bedroom On The Second Floor Has A Beautiful Ensuite And Large Floor To Ceiling Windows. Main Floor Includes An Office With Custom Wall To Wall Cabinetry Perfect For The Business Professional. A Wine Wall In The Dining Room, Beautiful Kitchen With A Large Island And Pantry, And Living Room With A Custom Built LED Light. Mudroom From Garage Allows Easy Access With Storage For Coats And Shoes. The Basement Includes A Cold Room With Plenty Of Storage, Theatre With A Wet Bar, Gym With A Filtered Water Fountain, Billiards Room, And Walk Up To The Back Yard. The Main Staircase In This Home Is A Show Piece! Metal Frame With Lit Up Glass Steps And Landings! Property Is Fully Landscaped With Lighting In The Backyard, Front Garden, And Driveway.
Property Details
Interior
Features
Main Floor
Office
4.34 x 4.29Hardwood Floor / Pot Lights / Glass Doors
Dining
4.29 x 4.44Hardwood Floor / Built-In Speakers
Pantry
1.65 x 4.50Hardwood Floor
Kitchen
4.63 x 5.77Built-In Speakers / Quartz Counter / W/O To Deck
Exterior
Features
Parking
Garage spaces 1
Garage type Attached
Other parking spaces 2
Total parking spaces 3
Property History
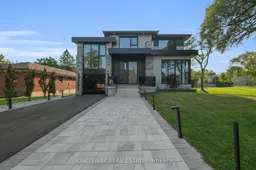 40
40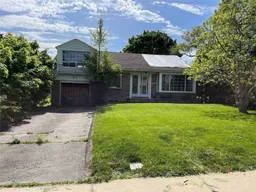 17
17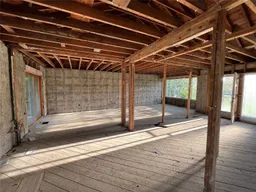 17
17Get up to 1% cashback when you buy your dream home with Wahi Cashback

A new way to buy a home that puts cash back in your pocket.
- Our in-house Realtors do more deals and bring that negotiating power into your corner
- We leverage technology to get you more insights, move faster and simplify the process
- Our digital business model means we pass the savings onto you, with up to 1% cashback on the purchase of your home
