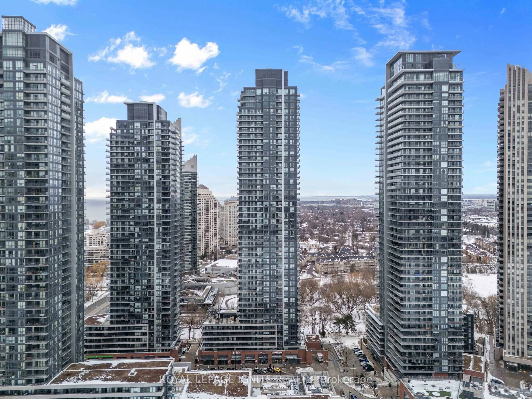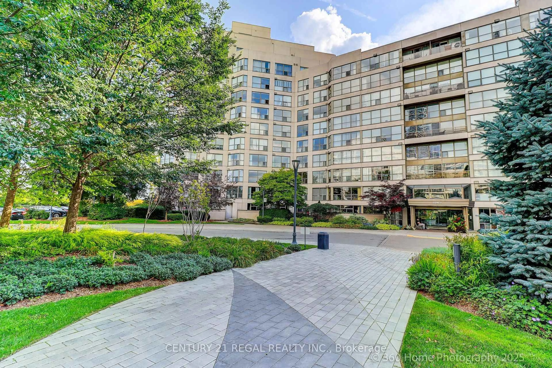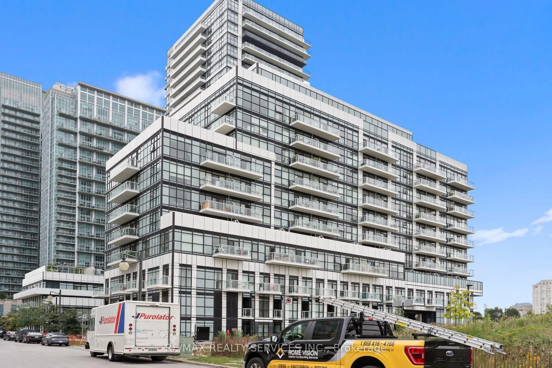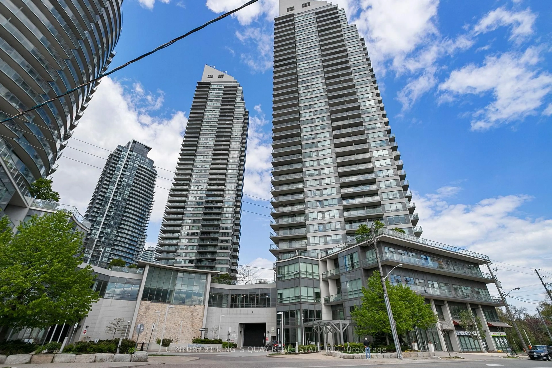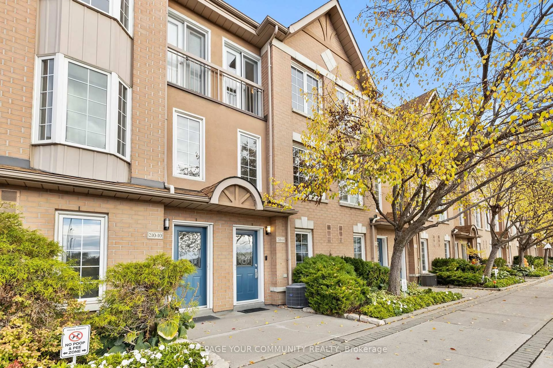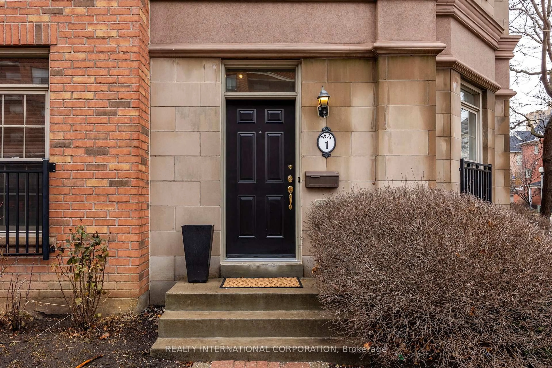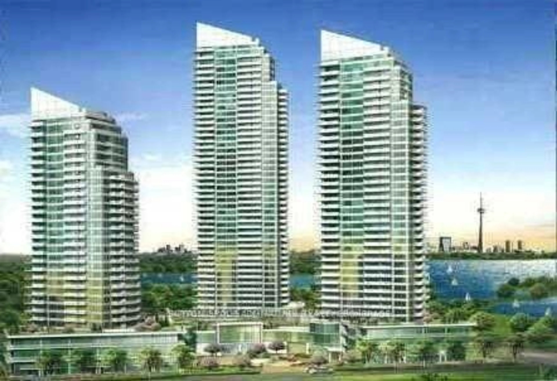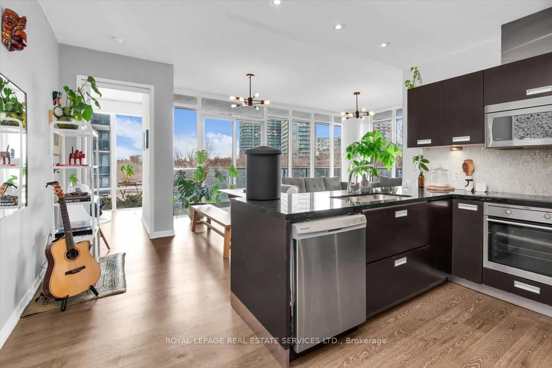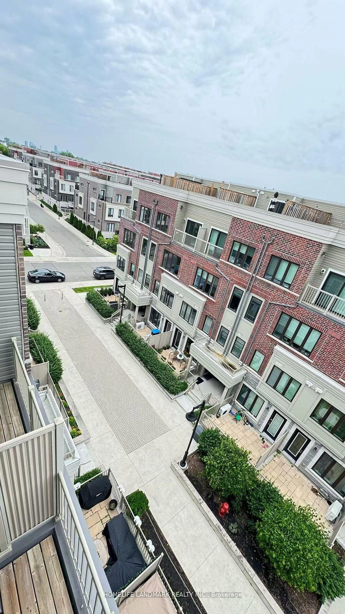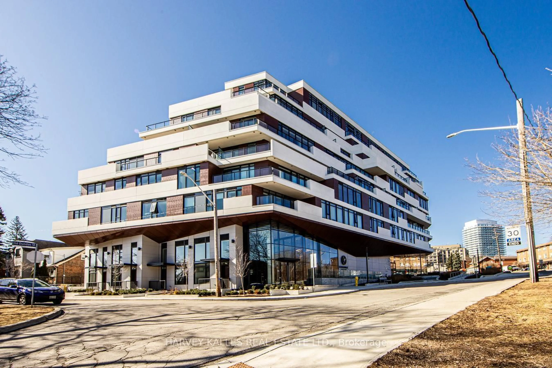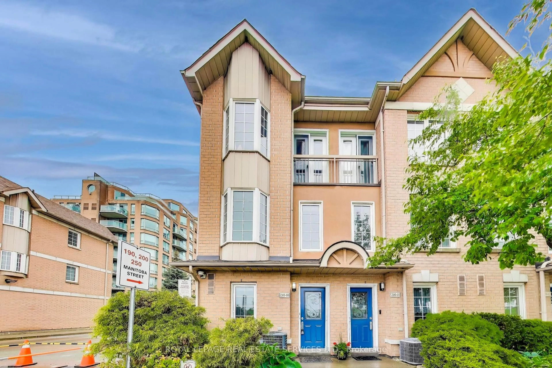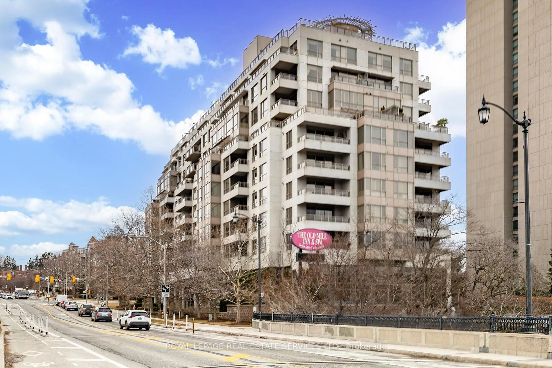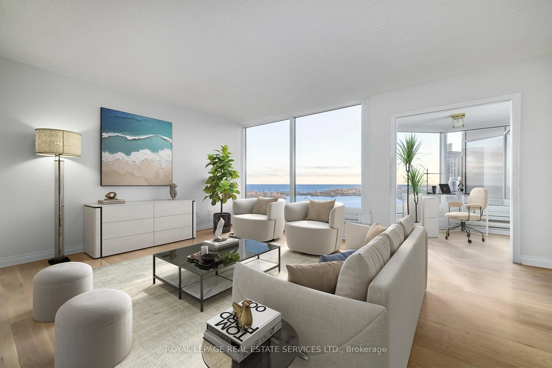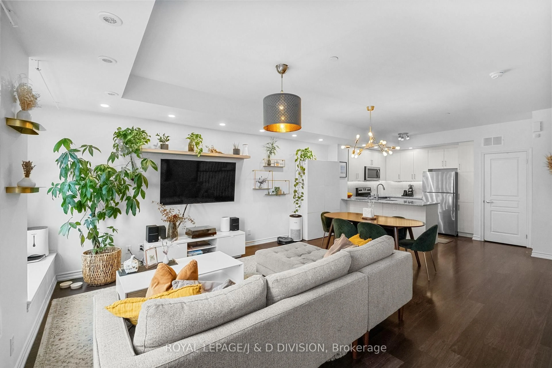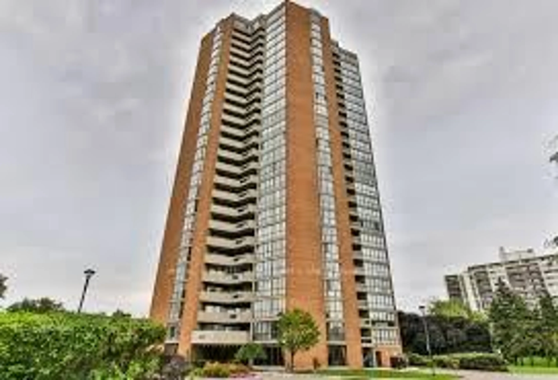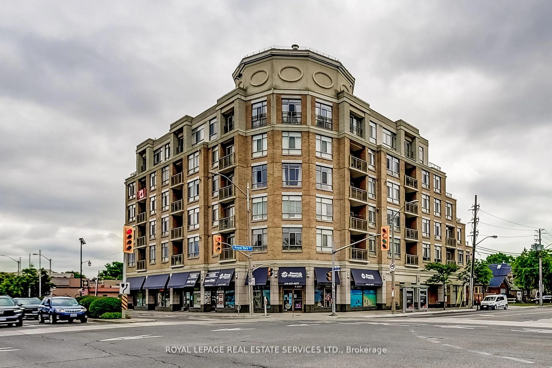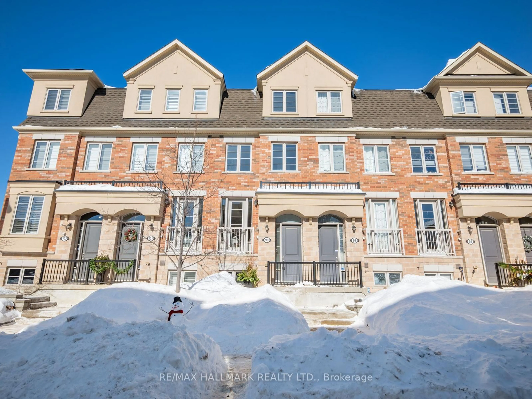Live high in the sky in this 2 bedroom + den, 2 bathroom, corner penthouse suite. A unit that spans 1327 square feet and has been meticulously and lovingly cared for. You feel it the moment you step in the door. In pristine, original condition, its been so well maintained that it feels both classic and inviting - a rare opportunity to move right in or update to your taste. The thoughtful layout includes a large open living/dining area and a bright kitchen with walk-out to a spacious balcony, complete with gas BBQ hookup for all your grilling needs. The den, with sliding glass doors, is the perfect home office, cozy reading nook or even a small bedroom. Both bedrooms are generously sized, with the primary suite offering a walk-in closet, a 5-piece ensuite, and its own balcony retreat. A second balcony off the second bedroom adds even more outdoor space. With TWO parking spots and TWO lockers, plus access to full building amenities (pool, gym, party room, golf simulator etc.), the practical perks are all here. Facing west, the suite captures evening light and wide open views. Steps to GO, TTC, Farm Boy, plenty of dining/shopping options + Sherway Gardens, Islington Golf Club and major highways all nearby. This penthouse offers comfort, convenience and enduring value. *OTHER* Maintenance includes all utilities. Has been virtually staged.
Inclusions: All existing appliances, all existing light fixtures, all existing window blinds.
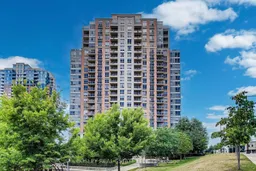 46
46

