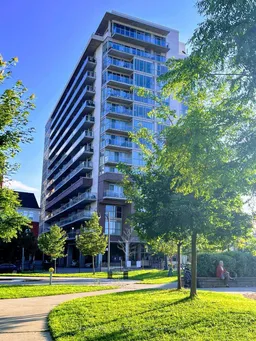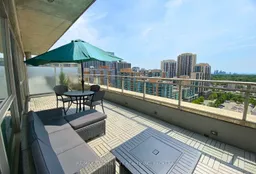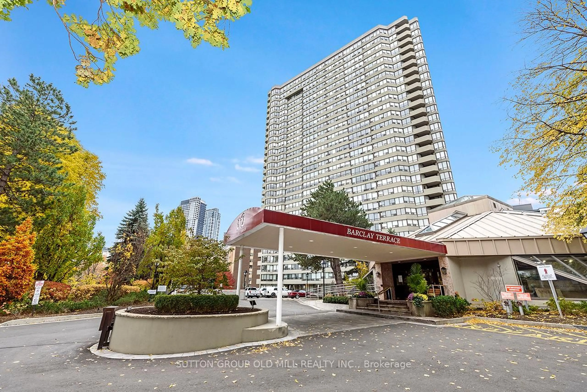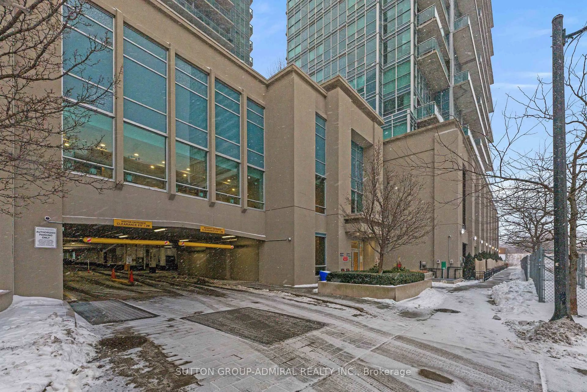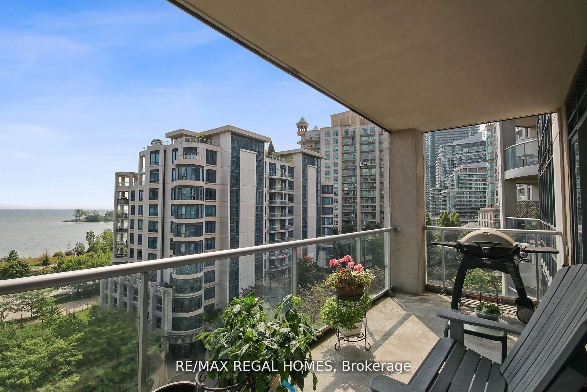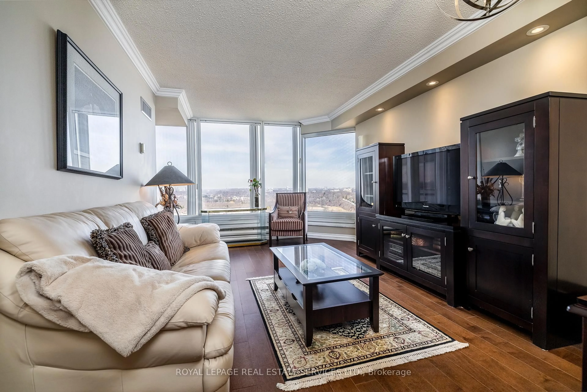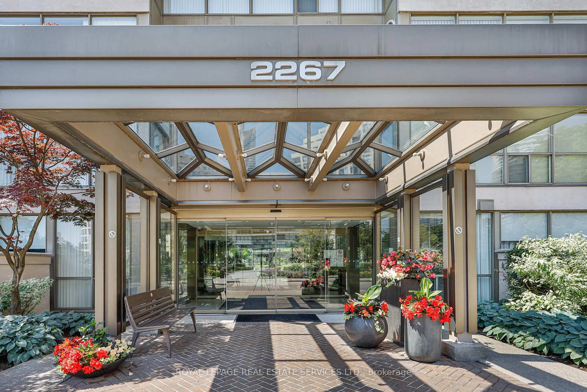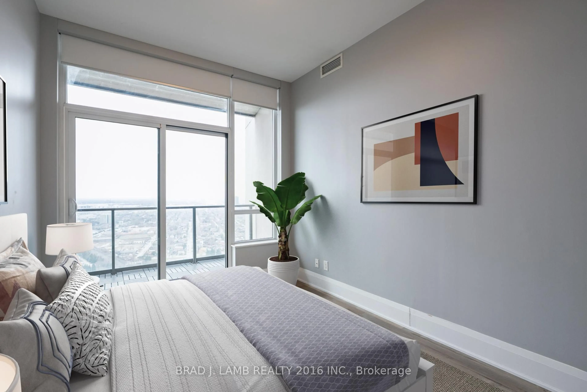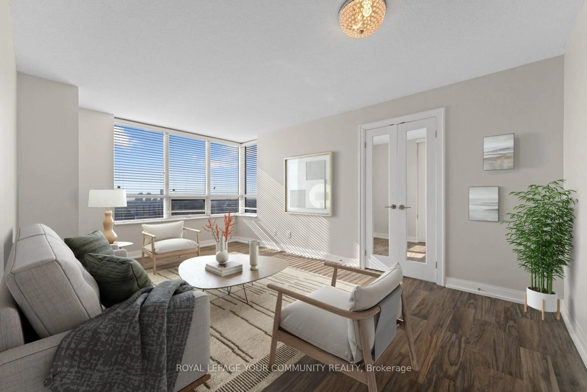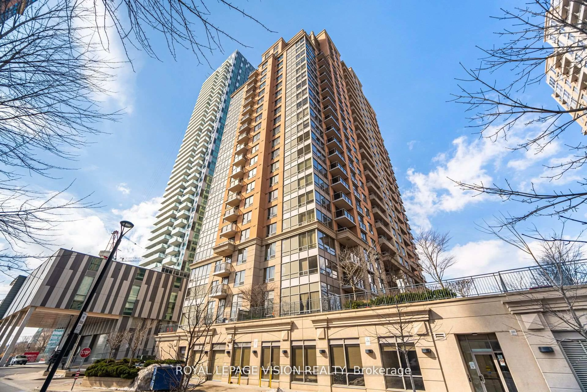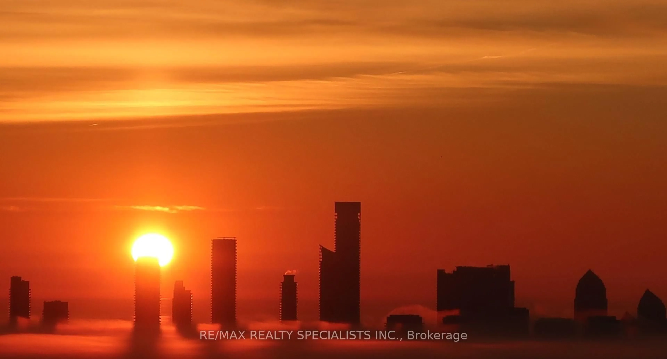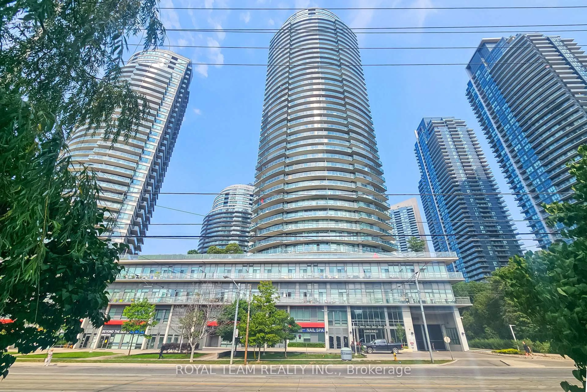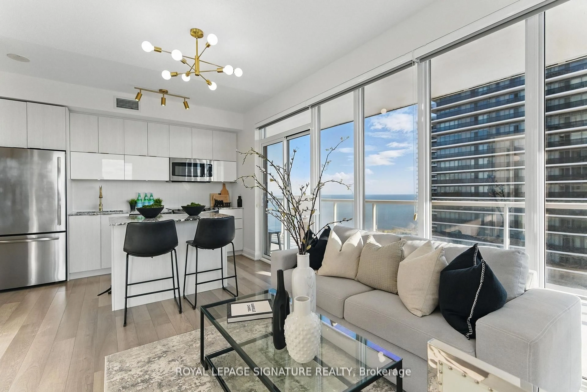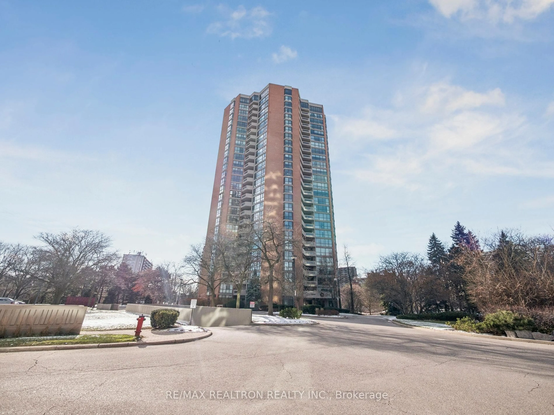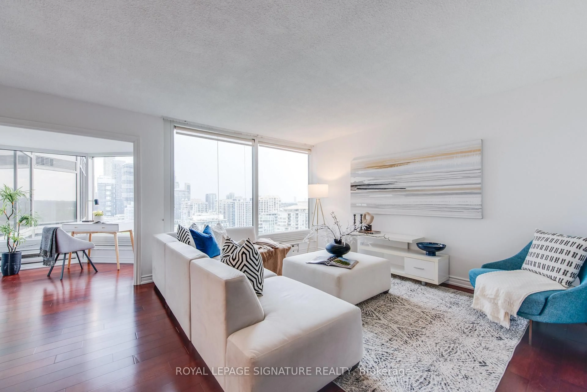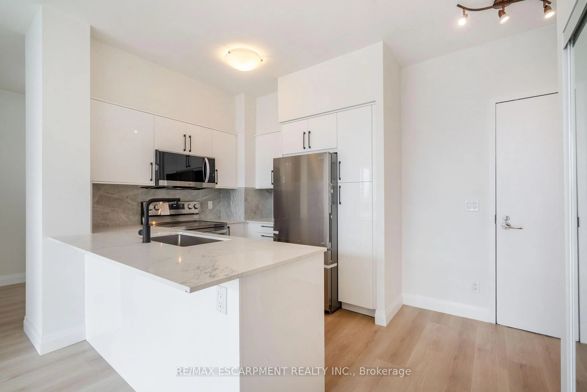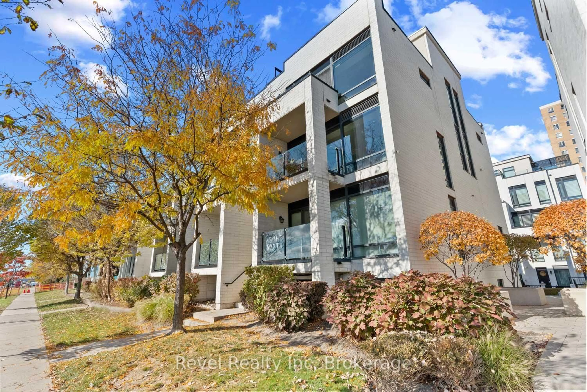Welcome to Penthouse 2 at The Elevation Condos! Perched on the exclusive penthouse level, with only four suites per floor and serviced by two elevators, this bright and airy 3-bedroom, 2-bath residence offers sophistication at every turn. Soaring 9-ft ceilings, an open-concept design, and expansive windows create a sense of light and space, while the oversized balcony (38.62ft x 9.90ft) invites you to relax, entertain, and enjoy breathtaking views.The primary suite features its own walk-in closet, private 3-piece ensuite, ceiling fan, and direct balcony access. Additional unit highlights include remote-controlled window openers, central A/C, forced-air heating, underground parking, and a convenient storage locker.This pet-friendly building offers a vibrant, walkable lifestyle. Just steps from Islington and Kipling subway stations, GO Transit, and Six Points Plaza, you'll find Farm Boy, Sobeys, Rabba, and Shoppers Drug Mart at your doorstep. Dine at nearby restaurants, enjoy coffee shops, or run errands with ease: banks, doctors, dentists, and convenience stores are right across the street. Families will love being steps from Michael Power Park with its playground and splash pad.For commuters and jet-setters, Pearson Airport and Sherway Gardens Mall are only 10 minutes away. Surrounded by top-rated schools, fitness studios like F45, lush parks, and thriving local businesses, this is where city energy meets community charm.
Inclusions: Dishwasher, Dryer, Fridge, Microwave, Stove, Washer.
