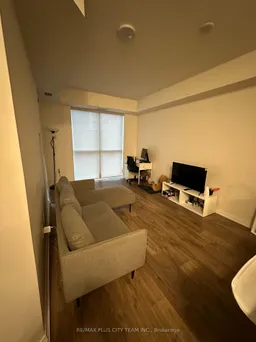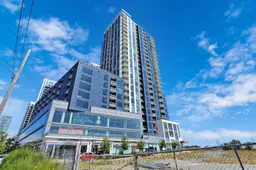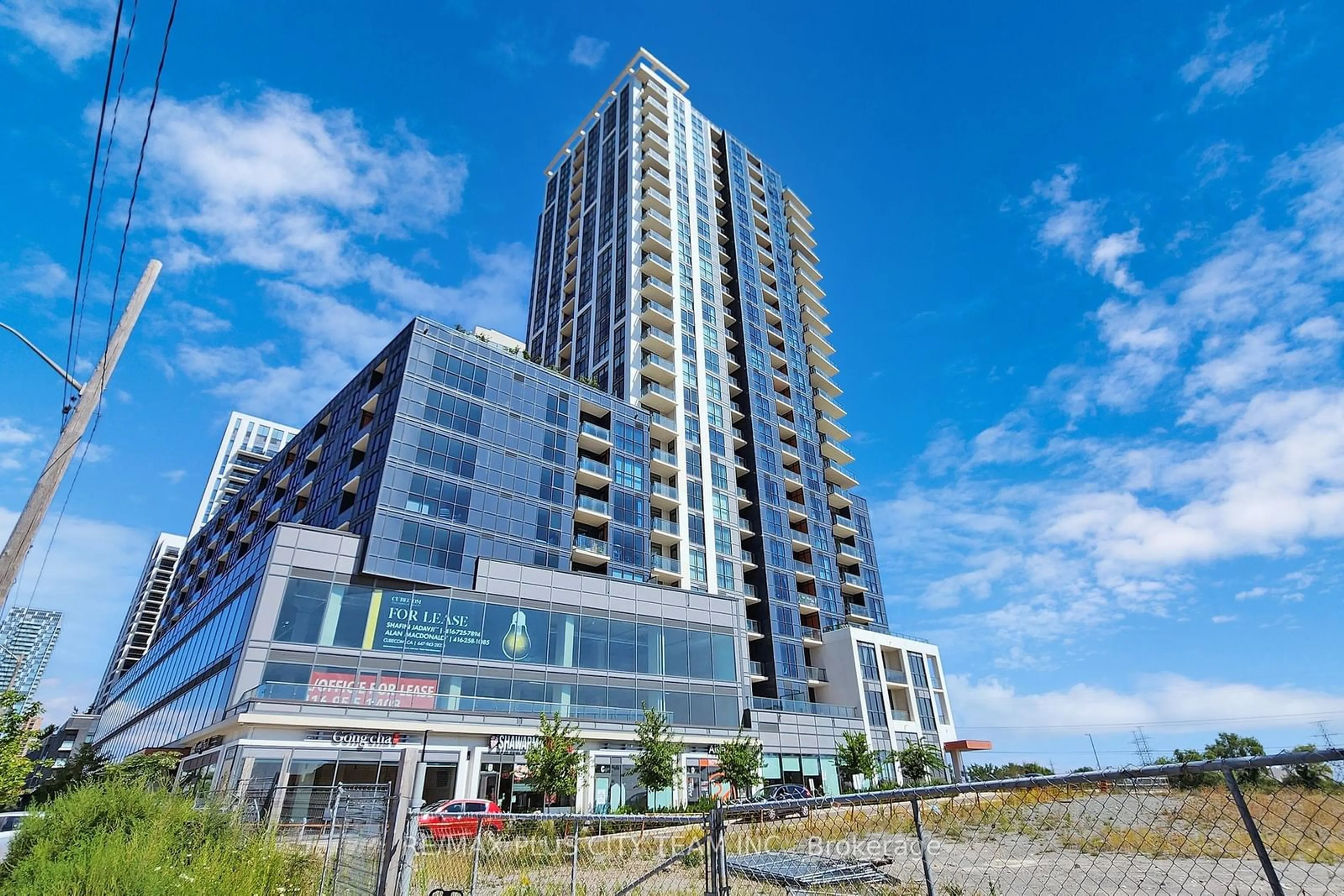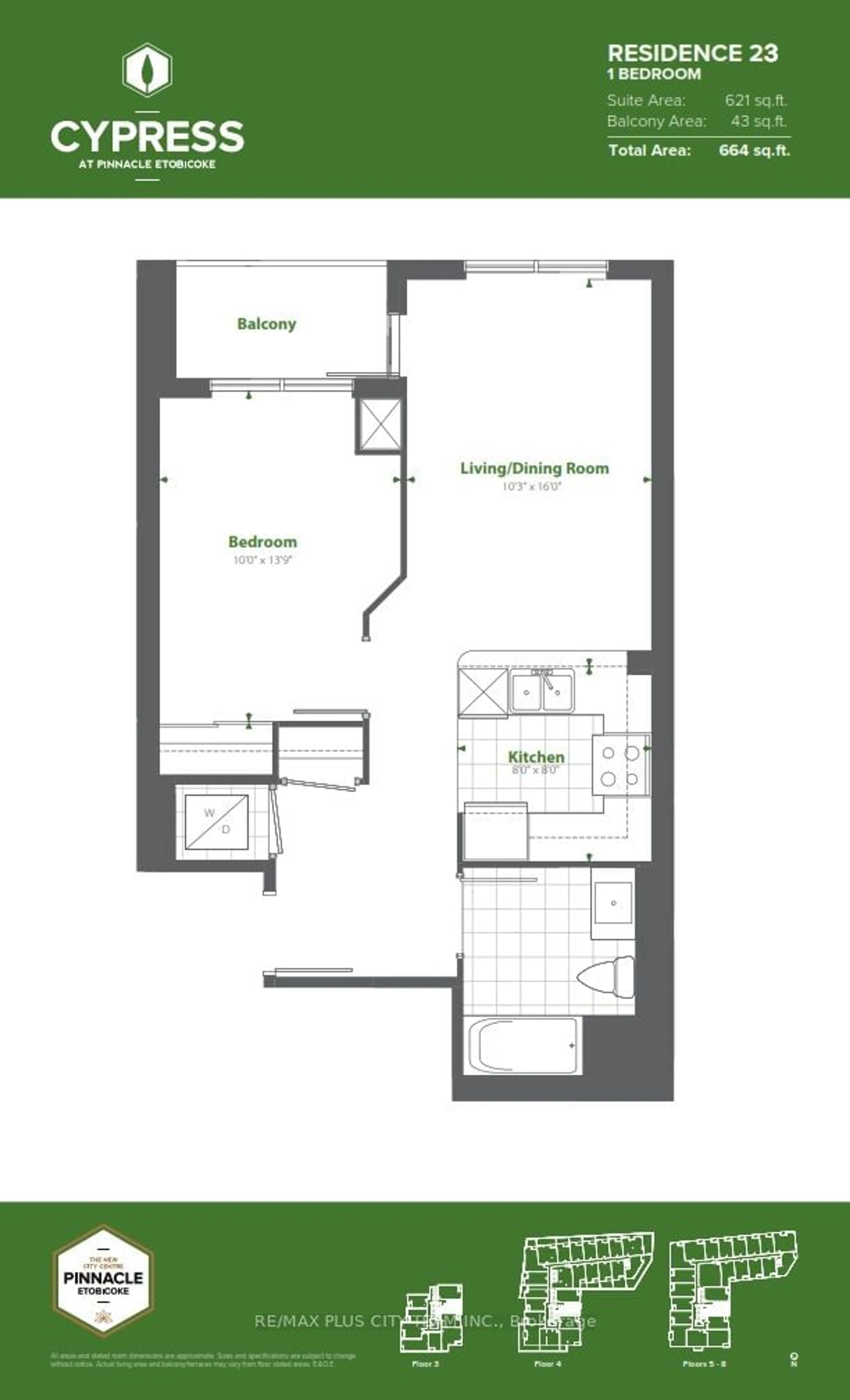50 Thomas Riley Rd #423, Toronto, Ontario M9B 0C5
Contact us about this property
Highlights
Estimated ValueThis is the price Wahi expects this property to sell for.
The calculation is powered by our Instant Home Value Estimate, which uses current market and property price trends to estimate your home’s value with a 90% accuracy rate.$544,000*
Price/Sqft$789/sqft
Est. Mortgage$2,190/mth
Maintenance fees$602/mth
Tax Amount (2024)$2,074/yr
Days On Market23 days
Description
Welcome to Cypress @ Pinnacle Etobicoke Condominium Residences, where modern living meets convenience and luxury. This beautiful one-bedroom, one-bathroom unit spans 621 square feet, offering an open-concept layout designed to maximize every inch of space. With no wasted space, the layout creates a comfortable flow, perfect for those seeking both style and functionality.The unit features floor-to-ceiling windows that flood the space with natural light, creating a bright and airy atmosphere throughout. Complemented by sleek laminate flooring, the contemporary design adds a touch of sophistication to the entire home. The spacious kitchen boasts stainless steel appliances, modern cabinetry, and a convenient breakfast bar, making it ideal for meal preparation and casual dining. Step out onto your private 43-square-foot balcony and enjoy the fresh air and views, it's the perfect spot to unwind after a long day or enjoy your morning coffee. Residents at Cypress enjoy access to an impressive array of luxury amenities designed to enhance your lifestyle. Stay active in the fully equipped gym or unwind in the yoga studio. Host gatherings in the stylish party room or take advantage of the rooftop terrace, complete with BBQs, where you can enjoy stunning views and entertain friends. Location is key, and Cypress @ Pinnacle Etobicoke is ideally situated near major transportation hubs, including Kipling and Islington subway stations. With easy access to highways 427, QEW, and 401, commuting to downtown Toronto or beyond is a breeze. You're also close to a variety of shops, restaurants, and entertainment options, making it easy to enjoy everything the neighborhood has to offer.
Property Details
Interior
Features
Flat Floor
Living
3.13 x 4.87Open Concept / W/O To Balcony / Laminate
Dining
3.13 x 4.87Open Concept / Combined W/Living / Laminate
Kitchen
2.43 x 2.43Stainless Steel Appl / Breakfast Bar / Modern Kitchen
Br
3.04 x 4.23Large Window / Closet / Laminate
Exterior
Features
Parking
Garage spaces 1
Garage type Underground
Other parking spaces 0
Total parking spaces 1
Condo Details
Inclusions
Property History
 7
7 28
28Get up to 1% cashback when you buy your dream home with Wahi Cashback

A new way to buy a home that puts cash back in your pocket.
- Our in-house Realtors do more deals and bring that negotiating power into your corner
- We leverage technology to get you more insights, move faster and simplify the process
- Our digital business model means we pass the savings onto you, with up to 1% cashback on the purchase of your home

