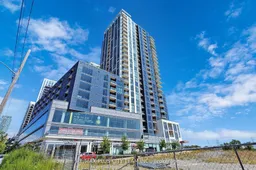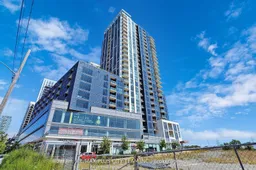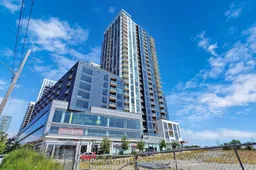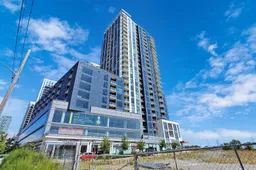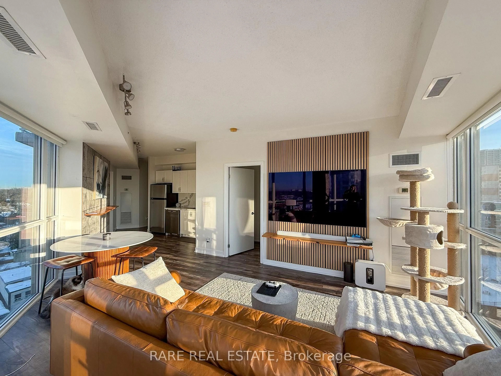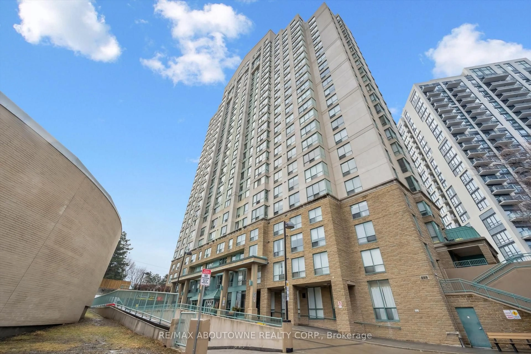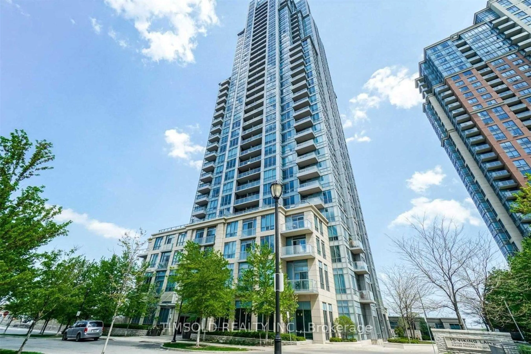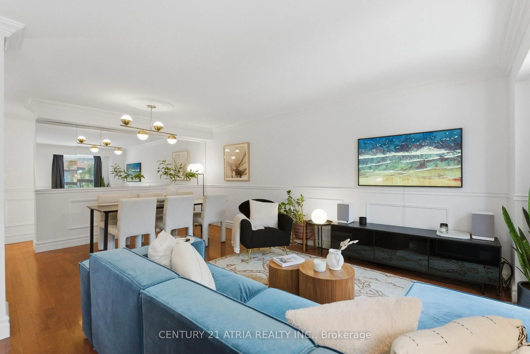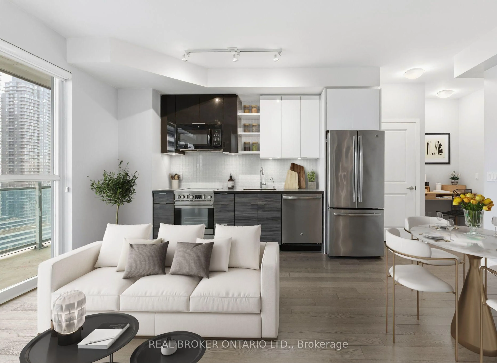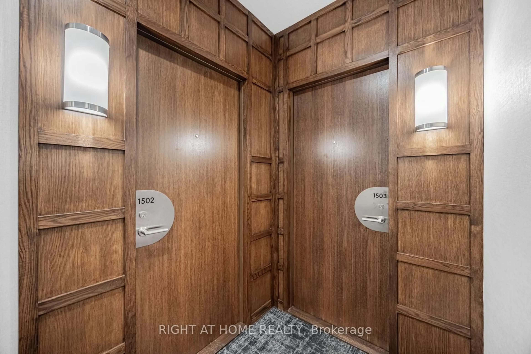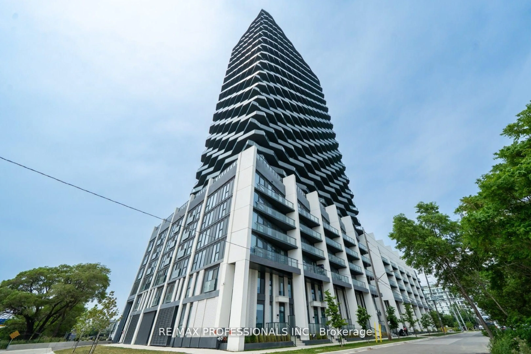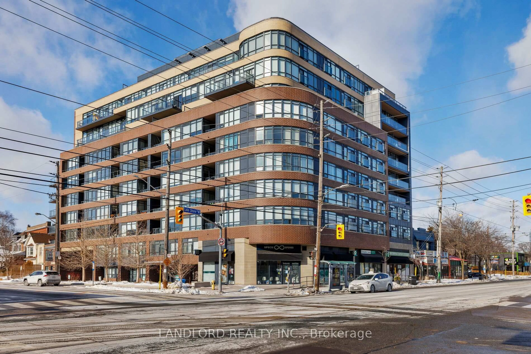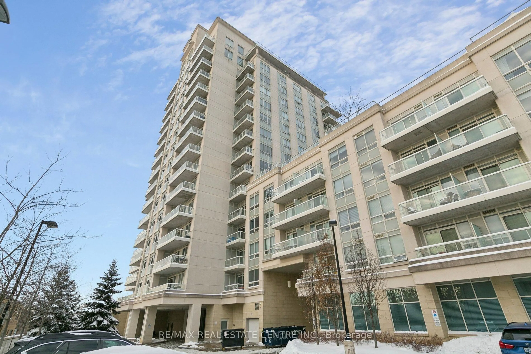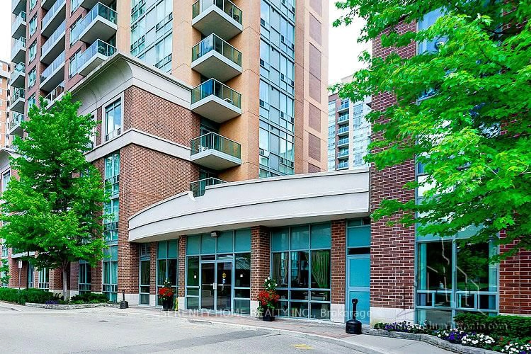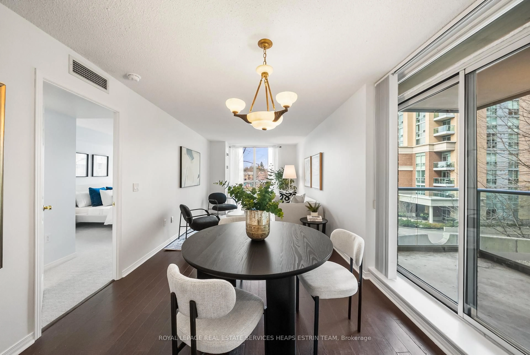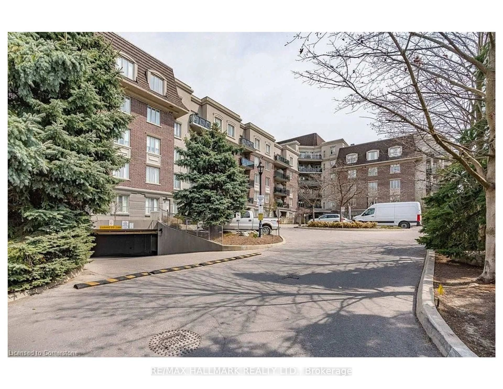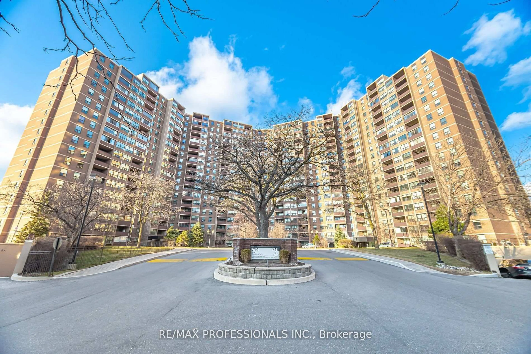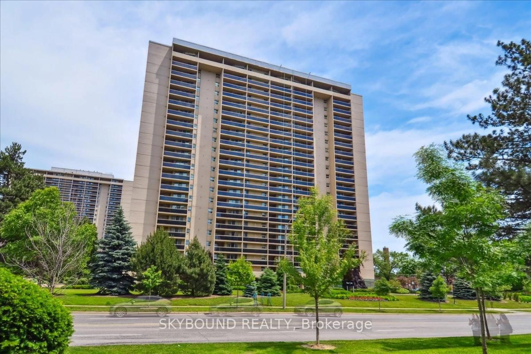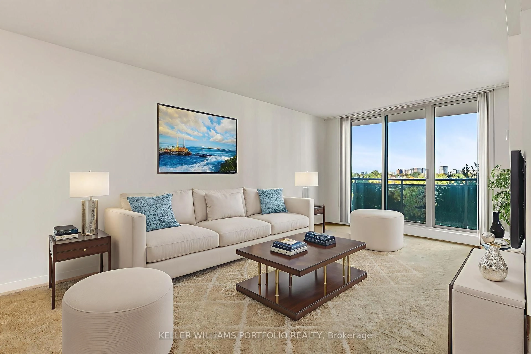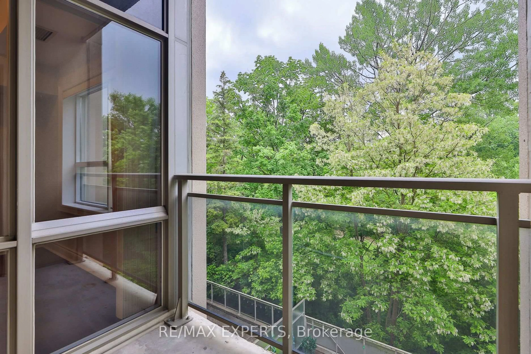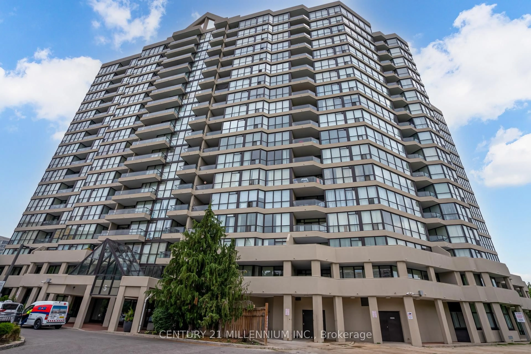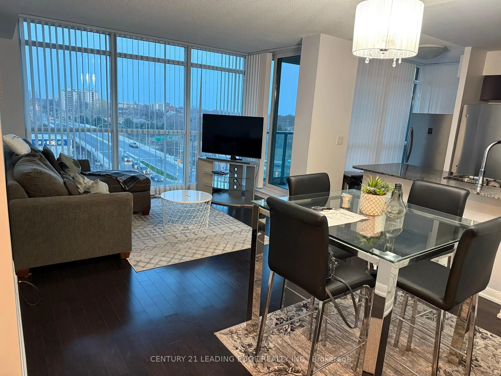Welcome to The Cypress Condos! This stylish 1-bedroom + den suite offers 780 sq.ft. of interior space and a 115 sq.ft. terrace, ideal for outdoor relaxation. Featuring laminate floors throughout, the open-concept living and dining area creates a spacious, inviting atmosphere. The modern kitchen boasts sleek cabinetry, a ceramic backsplash, under-cabinet lighting, and a breakfast bar, all complemented by stainless steel appliances. The primary bedroom is a bright retreat with a large window, walk-in closet, and a 3-piece ensuite. The den provides versatile space, perfect for a home office or creative corner. Residents enjoy premium amenities, including 24-hour concierge service, metered visitor parking, and a fully equipped exercise room. Relax in the serene yoga room or host gatherings in the party room with a kitchenette. The outdoor terrace with BBQs offers an excellent space for summer entertaining. Located near Kipling TTC Subway, bus stops, highways, shops, and restaurants, The Cypress Condos combine modern living with unbeatable convenience. Dont miss this exceptional opportunity!
Inclusions: Stainless Steel Appliances Including Fridge, Stove, Dishwasher, Built-In Microwave Hood Fan. Stacked Front Loading Washer & Dryer. All Existing Window Coverings & Light Fixtures. One Parking and One Locker.
