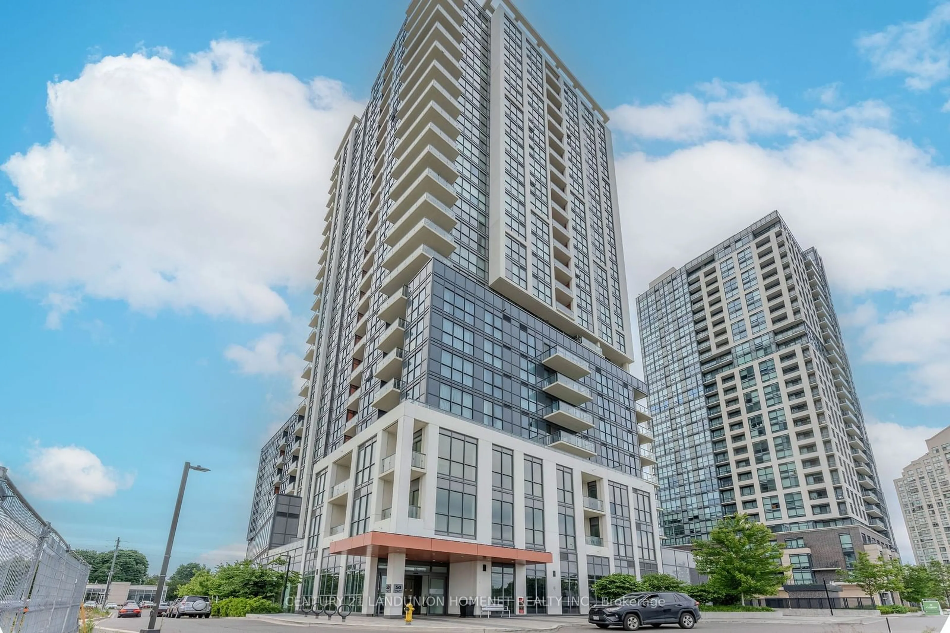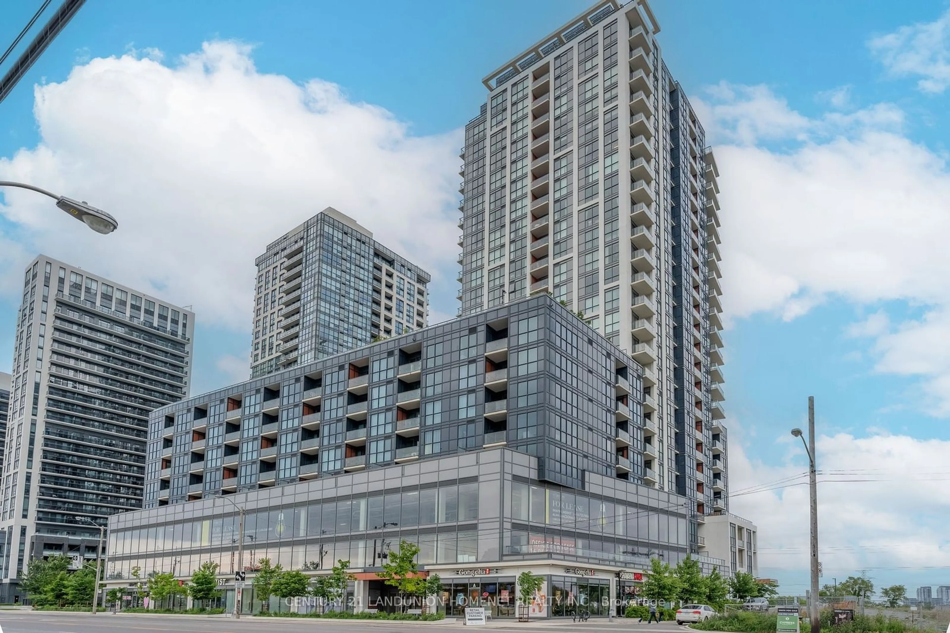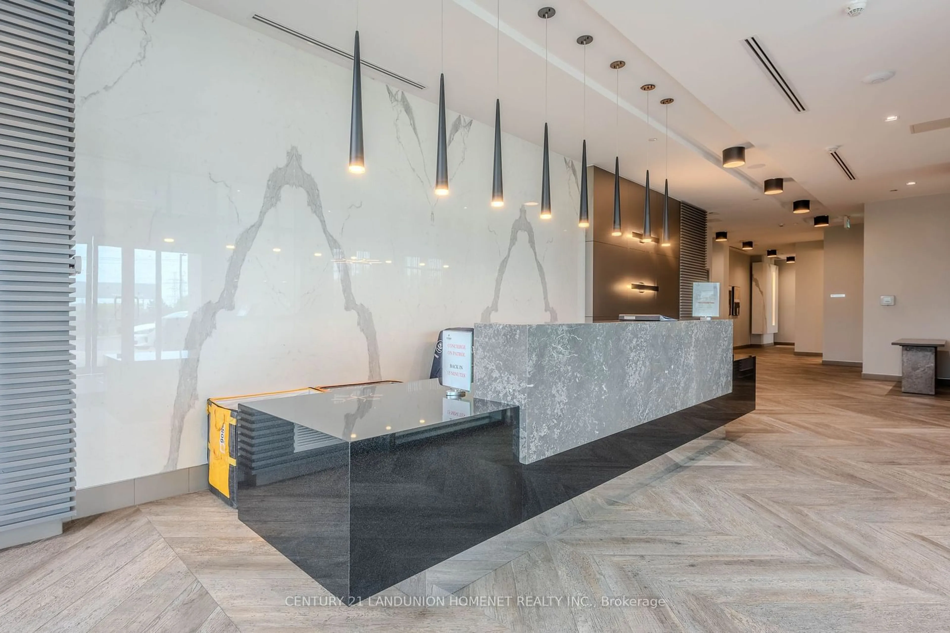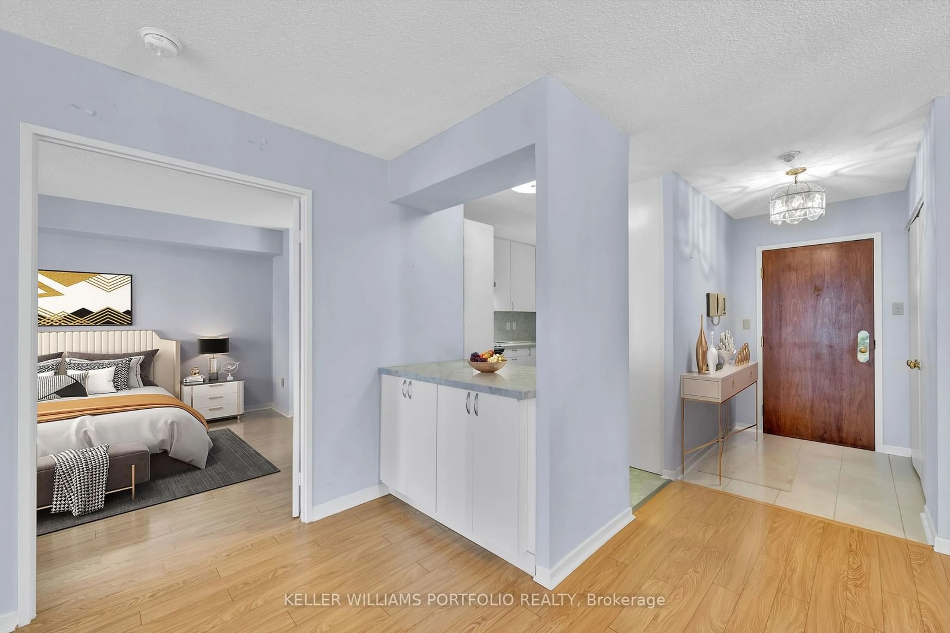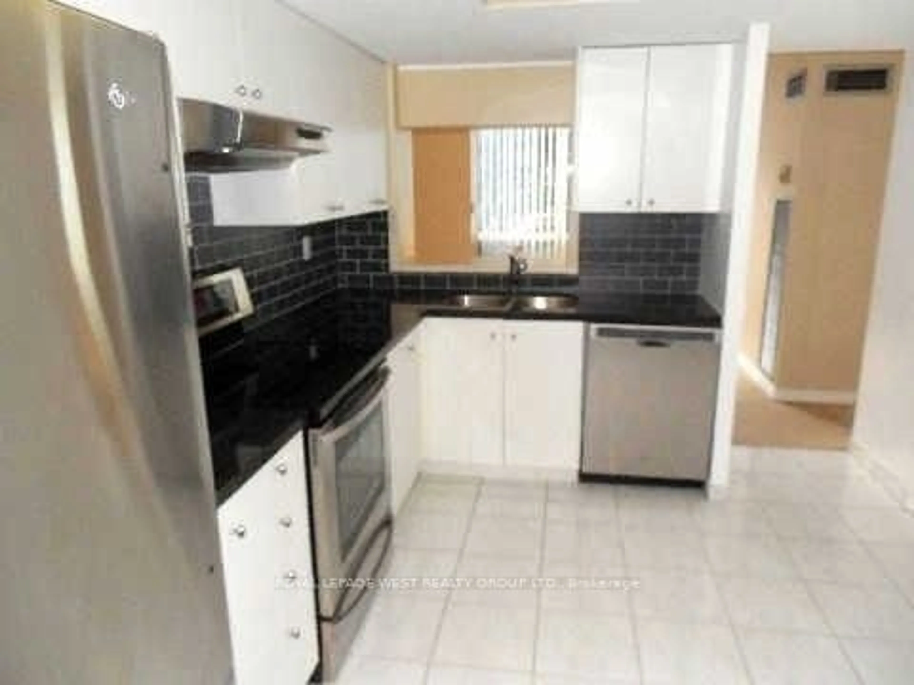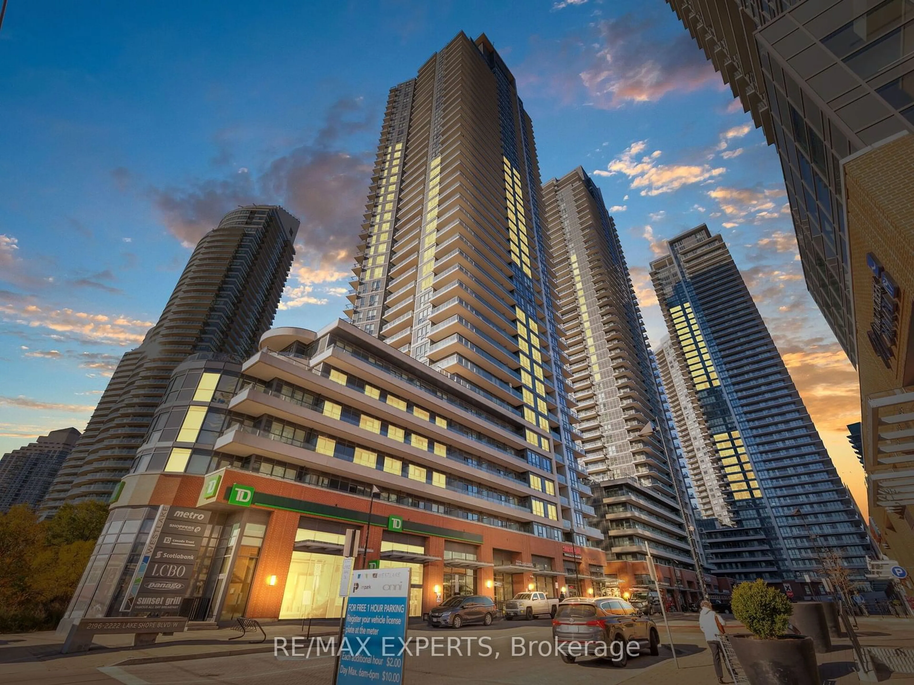50 Thomas Riley Rd #1309, Toronto, Ontario M9B 0C5
Contact us about this property
Highlights
Estimated ValueThis is the price Wahi expects this property to sell for.
The calculation is powered by our Instant Home Value Estimate, which uses current market and property price trends to estimate your home’s value with a 90% accuracy rate.$973,000*
Price/Sqft$886/sqft
Days On Market45 days
Est. Mortgage$3,221/mth
Maintenance fees$781/mth
Tax Amount (2024)$4,663/yr
Description
Welcome to Unit 1309 at 50 Thomas Riley Rd, a stunning residence in the west part of Toronto! This immaculate condo offers a perfect blend of luxury, comfort, and convenience, ideal for those seeking an elevated urban lifestyle. Key Features: Spacious Layout: This unit features an open-concept design with ample living space, making it perfect for both relaxation and entertaining guests. Modern Kitchen: Equipped with stainless steel appliances, quartz countertops, and sleek cabinetry, the kitchen is a chefs dream. Bright and Airy: Large windows flood the space with natural light, providing breathtaking views of the city skyline. Elegant Finishes: High-quality finishes throughout, including laminate flooring, contemporary light fixtures, and designer touches. Private Balcony: Enjoy your morning coffee or unwind in the evening on your private balcony, offering panoramic city views. Master Suite: The spacious master bedroom includes a walk-in closet and an en-suite bathroom, providing a private oasis. Amenities: Residents have access to top-notch amenities, including a fitness center, party room, and 24-hour concierge service. Location Highlights: Prime Location: Situated in a vibrant neighborhood, with easy access to shopping, dining, and entertainment options. Transit Friendly: Steps away from public transit, ensuring a seamless commute to downtown Toronto and beyond. Green Spaces: Close proximity to parks and recreational areas, perfect for outdoor enthusiasts. This exceptional condo at 50 Thomas Riley Rd offers a lifestyle of unparalleled comfort and convenience. Dont miss the opportunity to make Unit 1309 your new home!
Property Details
Interior
Features
Main Floor
Br
3.35 x 3.23Window
2nd Br
3.05 x 2.93Window
Exterior
Features
Parking
Garage spaces 1
Garage type Underground
Other parking spaces 0
Total parking spaces 1
Condo Details
Amenities
Gym, Recreation Room, Rooftop Deck/Garden
Inclusions
Property History
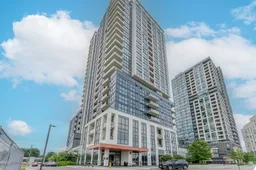 40
40Get up to 1% cashback when you buy your dream home with Wahi Cashback

A new way to buy a home that puts cash back in your pocket.
- Our in-house Realtors do more deals and bring that negotiating power into your corner
- We leverage technology to get you more insights, move faster and simplify the process
- Our digital business model means we pass the savings onto you, with up to 1% cashback on the purchase of your home
