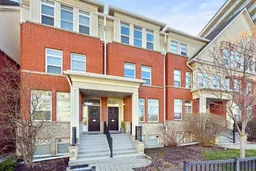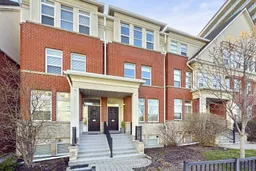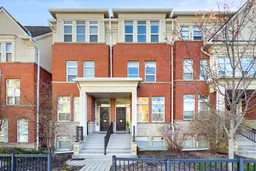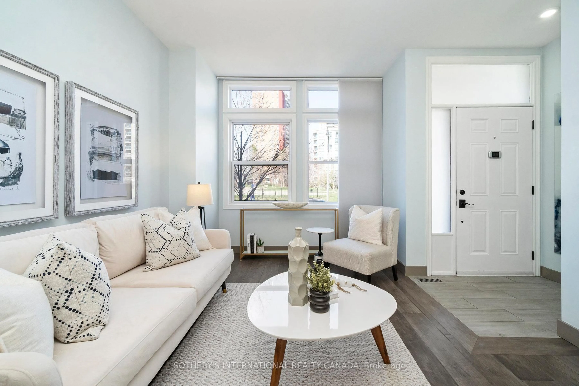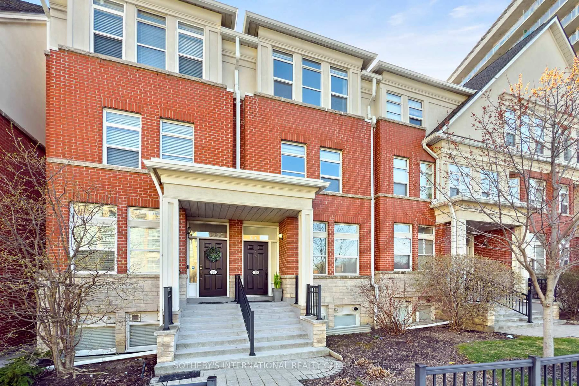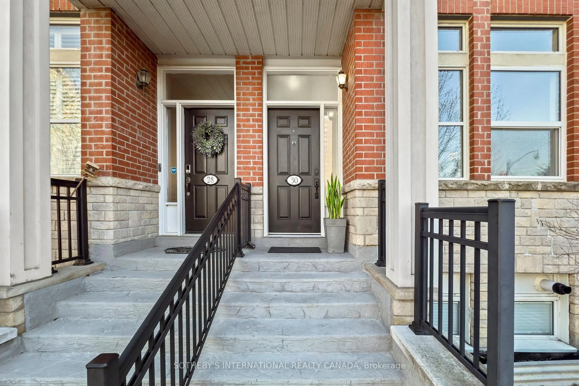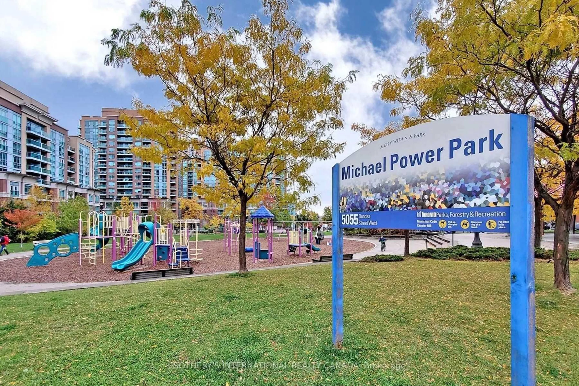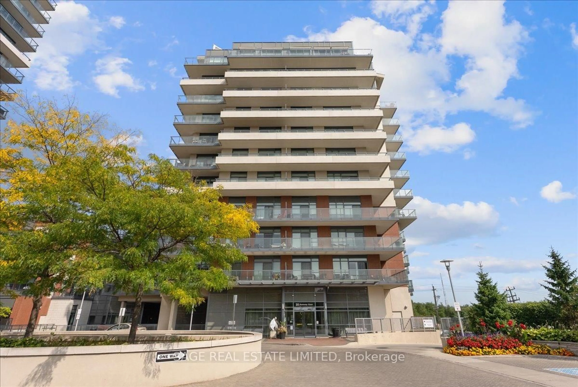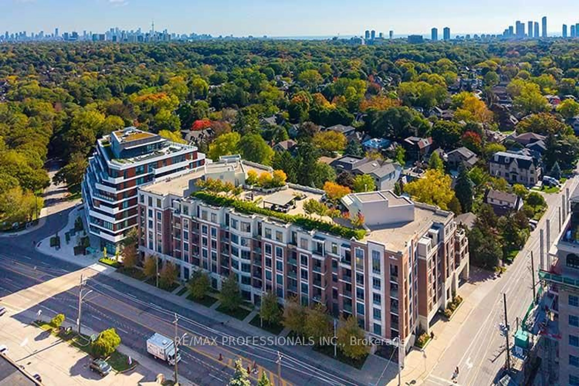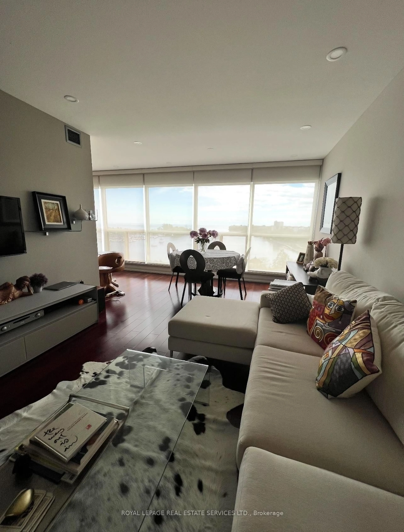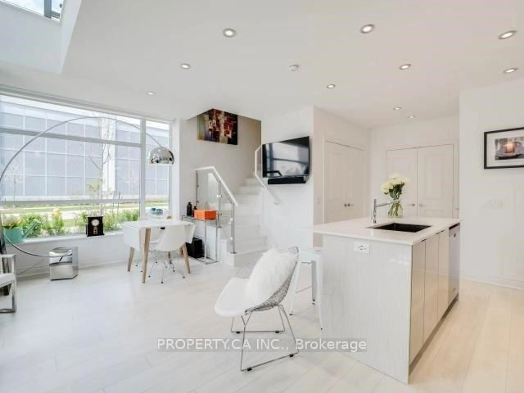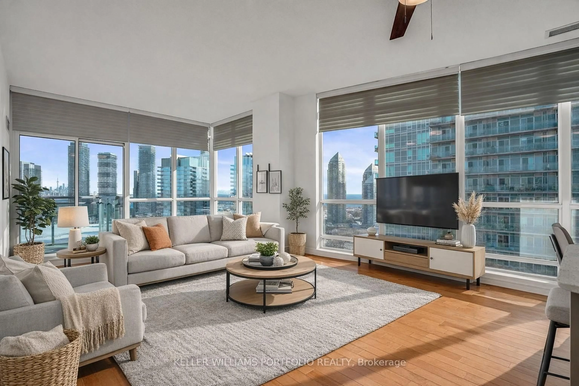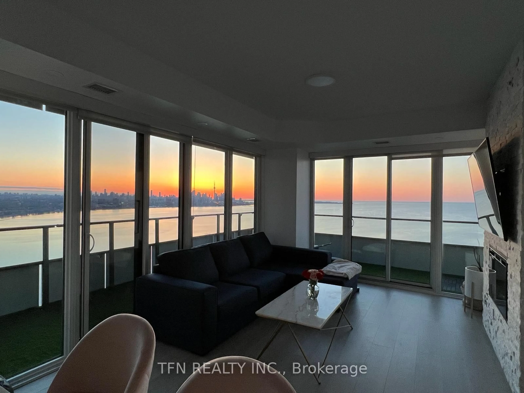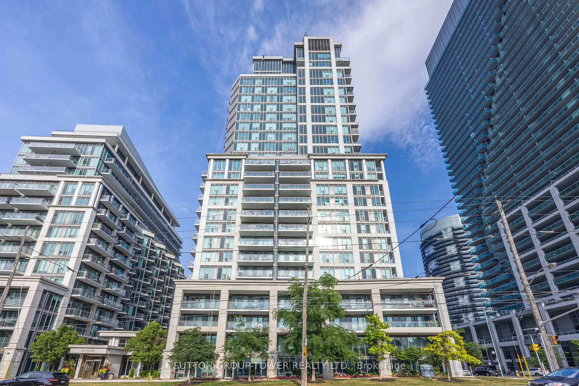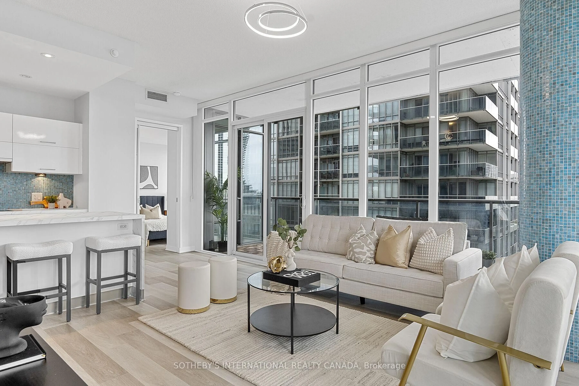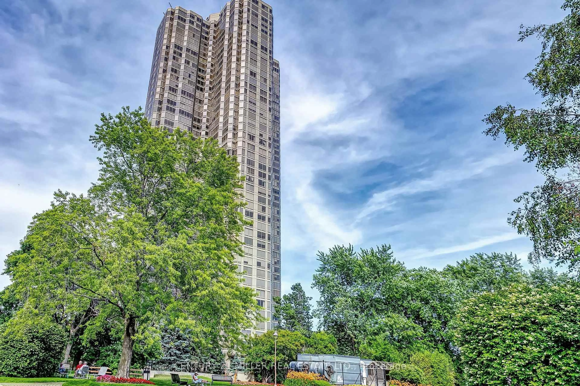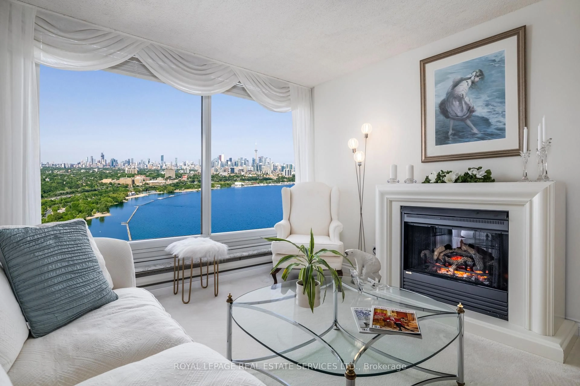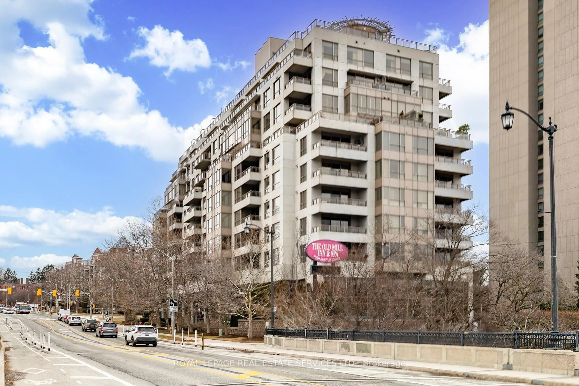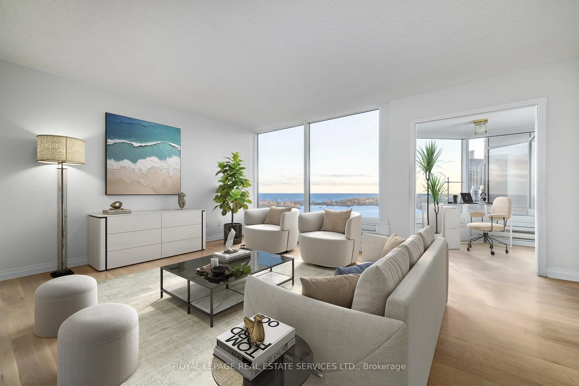30 Michael Power Pl, Toronto, Ontario M9A 5G9
Contact us about this property
Highlights
Estimated valueThis is the price Wahi expects this property to sell for.
The calculation is powered by our Instant Home Value Estimate, which uses current market and property price trends to estimate your home’s value with a 90% accuracy rate.Not available
Price/Sqft$567/sqft
Monthly cost
Open Calculator
Description
Beautiful 3 bed + den townhome that blends upscale finishes with refined comfort. Upgraded top-to bottom with no expense spared! Ideally located across from the park & short walk to Bloor/Islington Subway in Etobicoke. Open-concept living/dining area with 9 ft ceilings, wide plank flooring throughout, and contemporary staircase with glass railing. Showpiece kitchen with top quality cabinetry, premium Hafele hardware, quartz countertops, pantry, and high-end appliances perfect for entertaining inside or out on the patio. The 2nd floor offers two spacious bedrooms, and an updated 4 pc bath. The 3rd floor is reserved for primary retreat and features bedroom with 9 ft high ceiling, 5pc ensuite with soaker tub & glass shower, 2 closets with closet organizers and a private terrace with composite deck tiles. The finished basement is perfect for a home office or family room. Direct access to the garage. Short walk to Bloor Subway line - Islington & Kipling TTC & GO Transit. Enjoy convenient access to groceries, Farm Boy, Sobeys, Rabba, Shoppers Drug Mart. 10 min. drive to the Pearson Airport & Sherway Gardens Shopping mall.
Property Details
Interior
Features
Main Floor
Kitchen
4.37 x 3.2Modern Kitchen / Ceramic Back Splash / W/O To Patio
Living
6.59 x 3.48Open Concept / hardwood floor / Large Window
Dining
3.48 x 6.59Combined W/Living / Open Concept / hardwood floor
Exterior
Features
Parking
Garage spaces 1
Garage type Underground
Other parking spaces 0
Total parking spaces 1
Condo Details
Amenities
Bbqs Allowed, Visitor Parking, Bike Storage
Inclusions
Property History
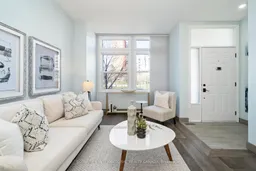 47
47