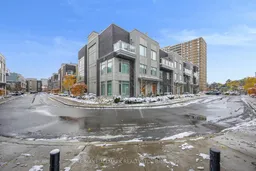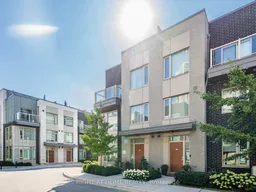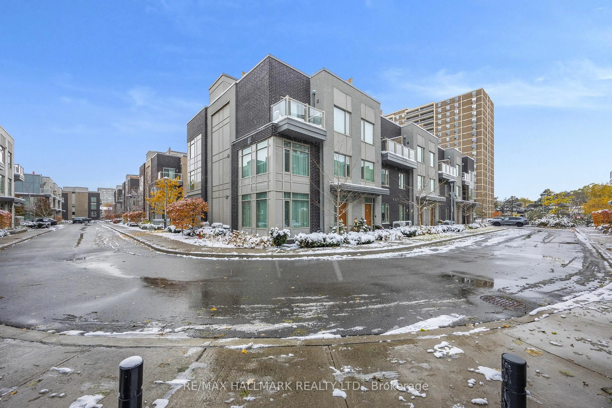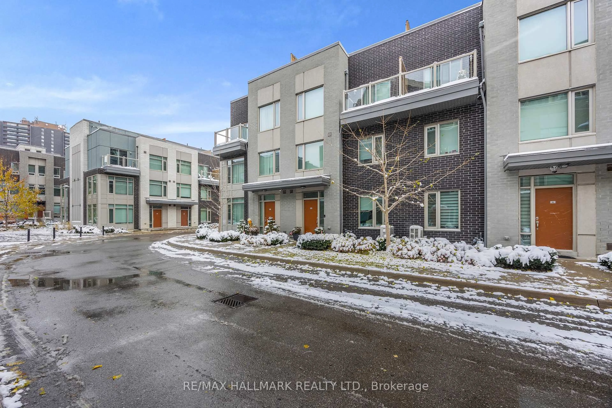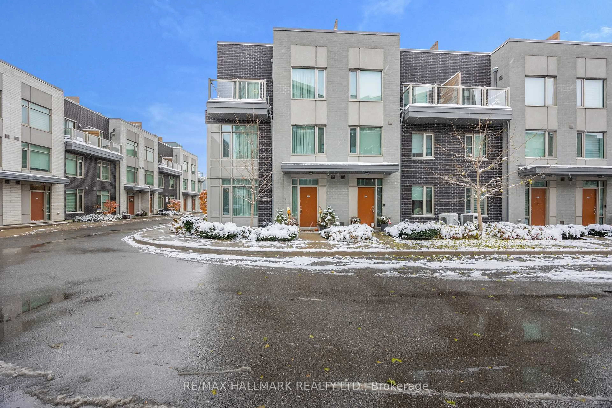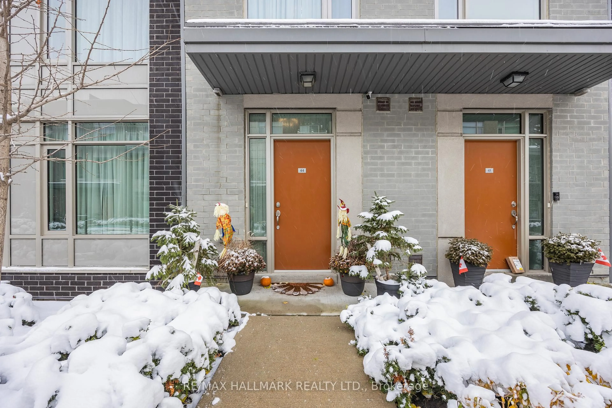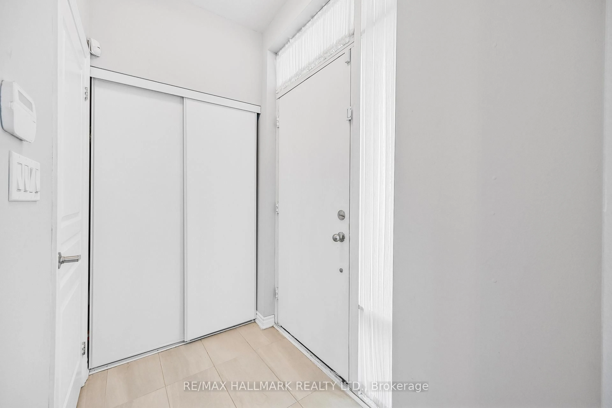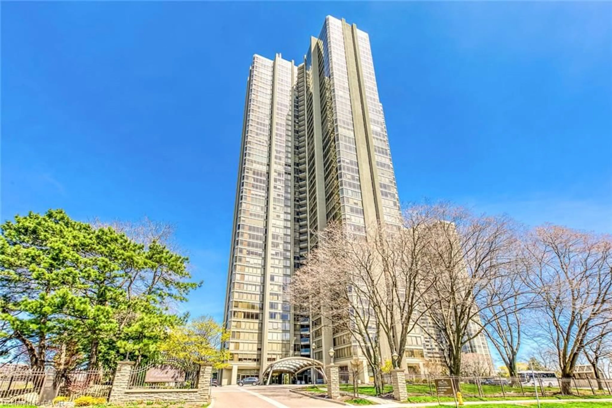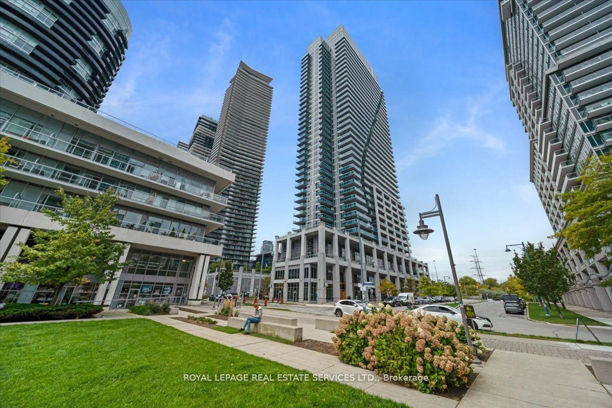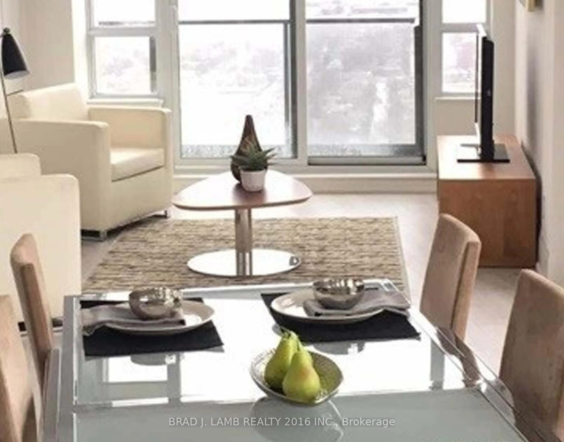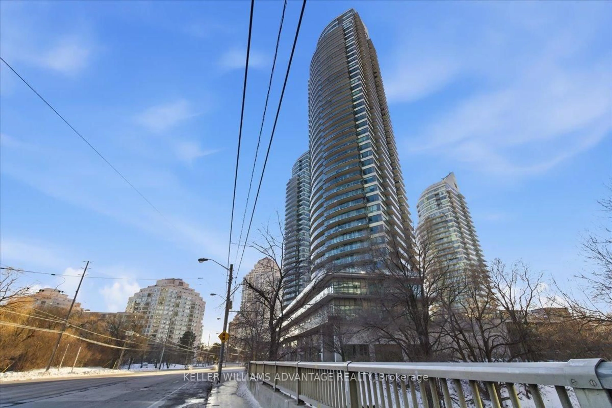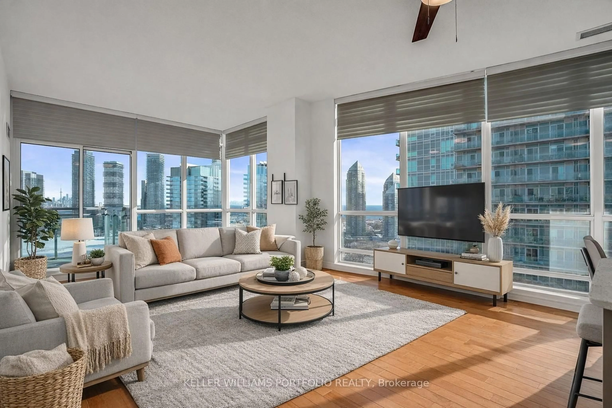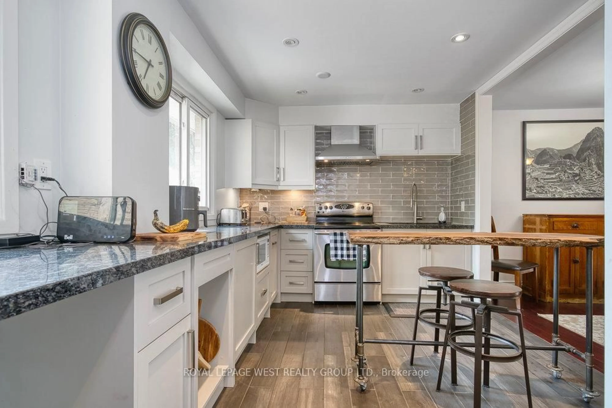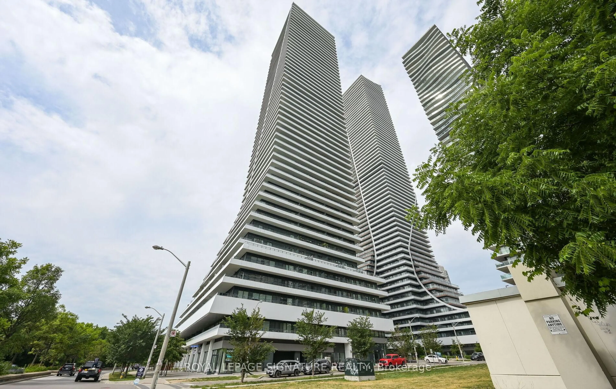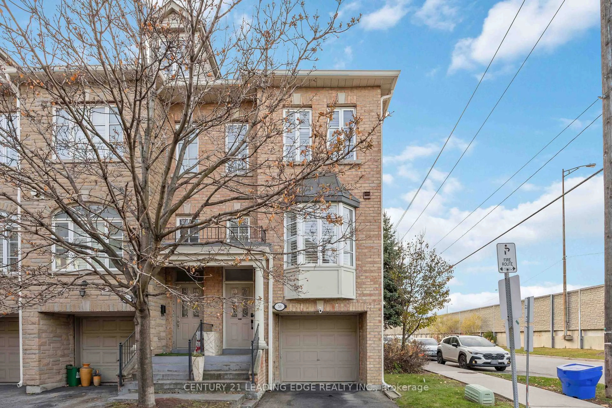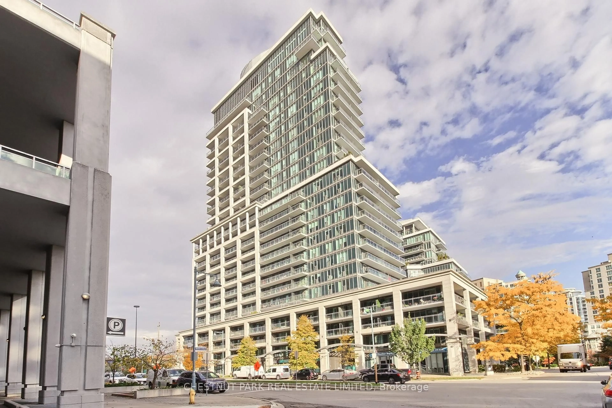26 Applewood Lane #44, Toronto, Ontario M9C 0C1
Contact us about this property
Highlights
Estimated valueThis is the price Wahi expects this property to sell for.
The calculation is powered by our Instant Home Value Estimate, which uses current market and property price trends to estimate your home’s value with a 90% accuracy rate.Not available
Price/Sqft$502/sqft
Monthly cost
Open Calculator
Description
This is the townhome you've been waiting for: a bright, airy corner unit flooded with natural light from its abundance of windows. Step inside to an inviting open-concept living area with soaring 9-foot ceilings, designed perfectly for modern living. The chef's kitchen features elegant granite countertops, stainless steel appliances, and a spacious peninsula, ideal for both cooking and entertaining. The second level offers two generously sized bedrooms and a stylish 4-piece bathroom. Upstairs, the luxurious primary suite spans the entire third level, complete with double walk-in closets and a spa-inspired ensuite featuring a relaxing soaker tub and separate glass shower. Step out to your private balcony - the perfect spot to enjoy your morning coffee or unwind in the evening. The fourth level boasts a private rooftop terrace, your personal outdoor oasis - ideal for hosting friends and family or simply soaking up the sun. This incredible home also includes one underground parking spots (2nd parking spots is also available to purchase), upgraded window treatments, and a gas line on the rooftop for easy BBQs. All this, plus an unbeatable location - less than 10 minutes to Pearson Airport, under 5 minutes to Sherway Gardens, and steps to transit and grocery stores. Don't miss this rare opportunity to own a truly exceptional home at Dwell City Towns!
Property Details
Interior
Features
Exterior
Features
Parking
Garage spaces 1
Garage type Underground
Other parking spaces 0
Total parking spaces 1
Condo Details
Inclusions
Property History
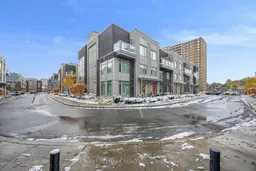 41
41