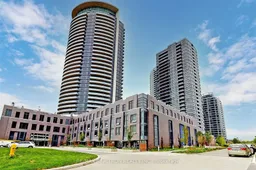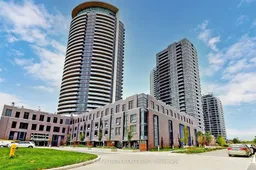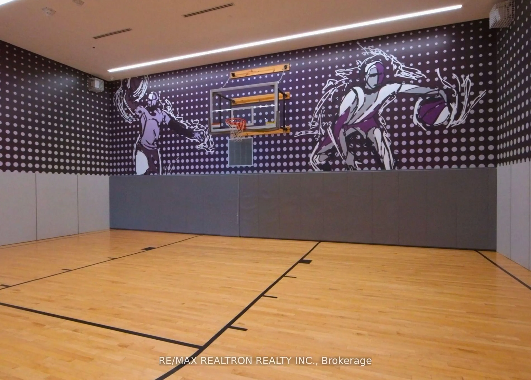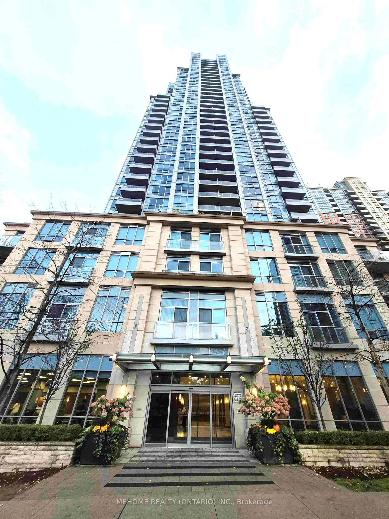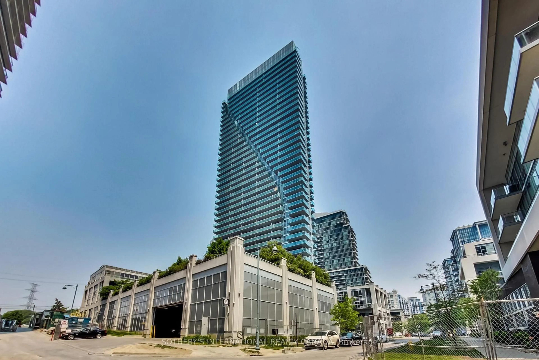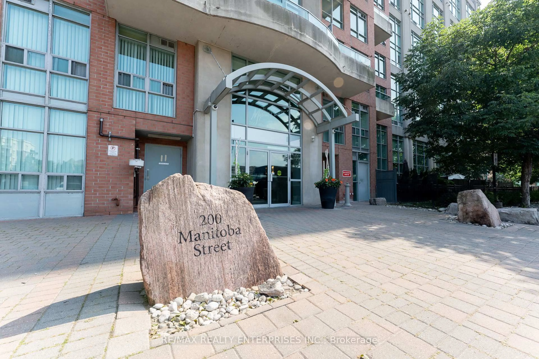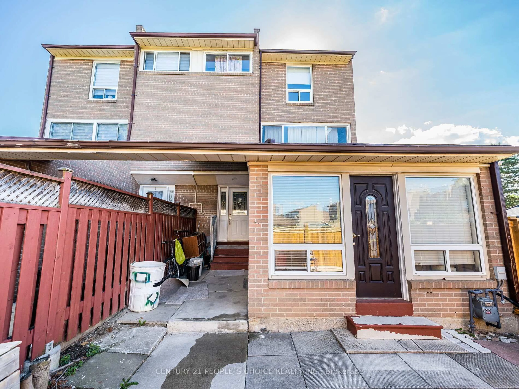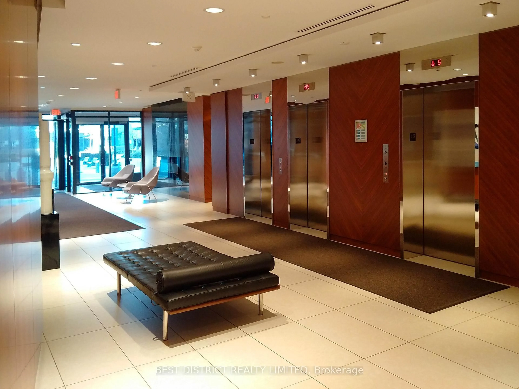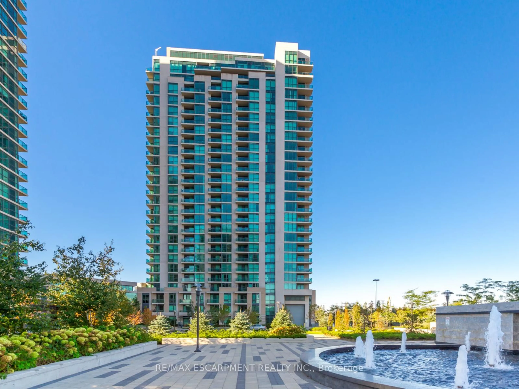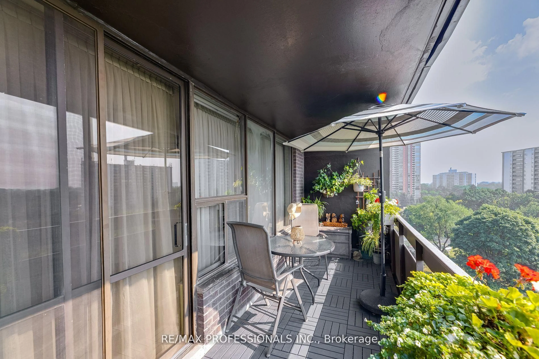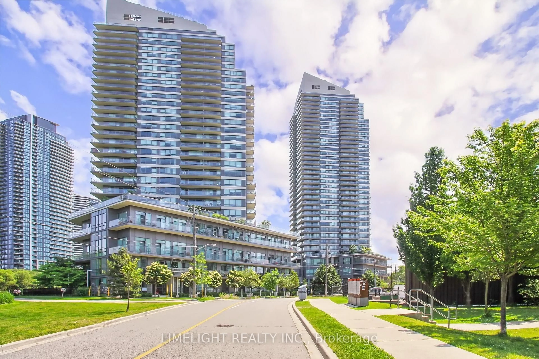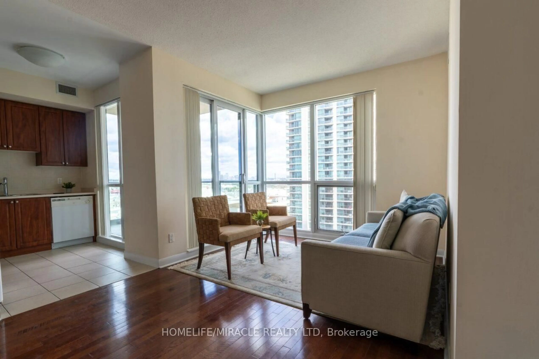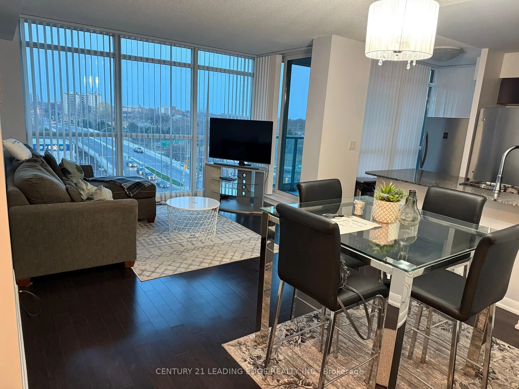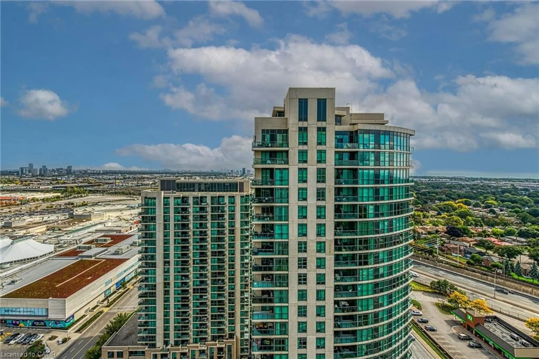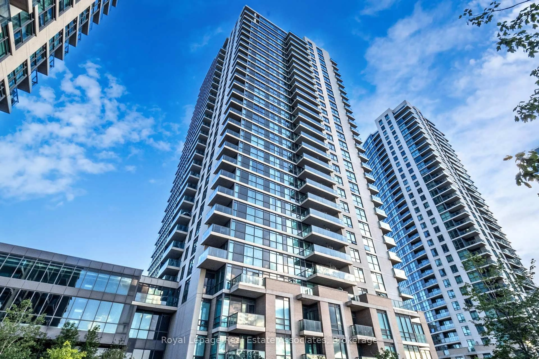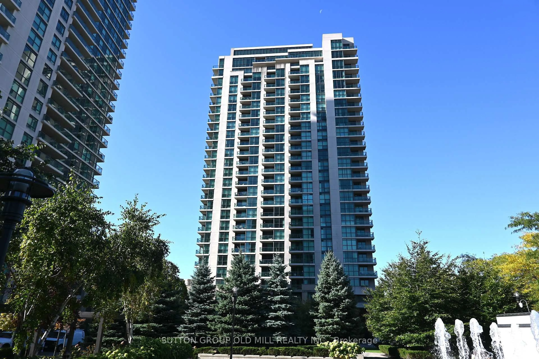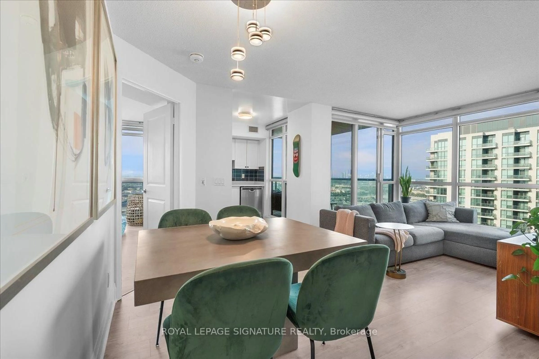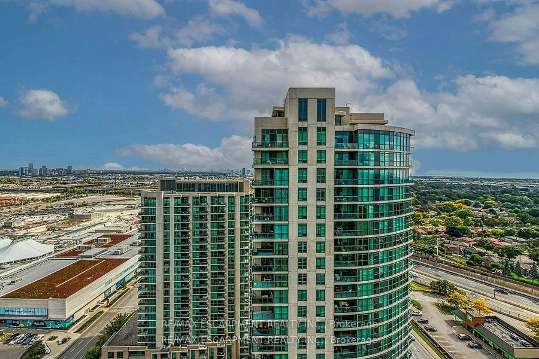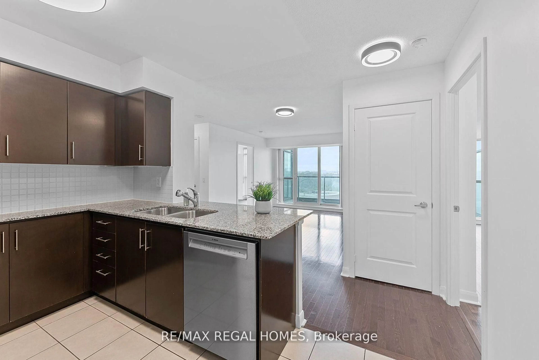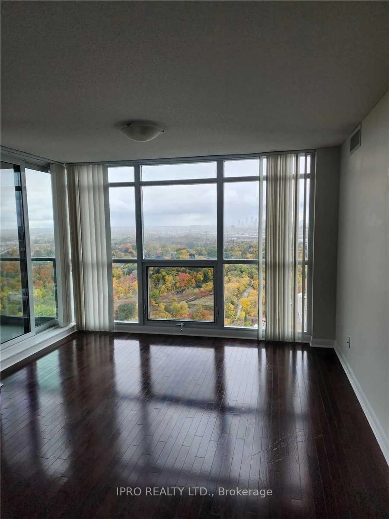Best 2 bedroom unit in the condo! Experience bright and spacious living in this stunning 2-bedroom high-floor condo unit featuring floor-to-ceiling wrap-around windows with unobstructed south and southeast views of the lake and downtown Toronto. This highly sought-after unit offers a generous 782 square feet of well-designed living space, including a split2-bedroom layout for added privacy, a separate dining area, and 2 full 4-piece bathrooms. The primary bedroom boasts a luxurious 4-piece ensuite bath and a walk-in closet. Step outside to a sprawling 200-square-foot wrap-around balcony with east, south, and southeast exposures, ideal for enjoying panoramic views. Additional features include one owned parking space and a large locker on the ground floor. The property is conveniently located just minutes from top schools, major highways, Pearson Airport, Kipling Subway Station, Sherway Gardens, Cloverdale Mall, and an array of shops, grocery stores, the LCBO, restaurants, and more. Maintenance fee includes high-speed internet, adding exceptional value to this already outstanding home.
Inclusions: Fridge, Stove, Dishwasher and Hood fan. Washer & Dryer. All Electrical Light Fixtures. All Window Coverings. Kitchen island. Parking and locker.
