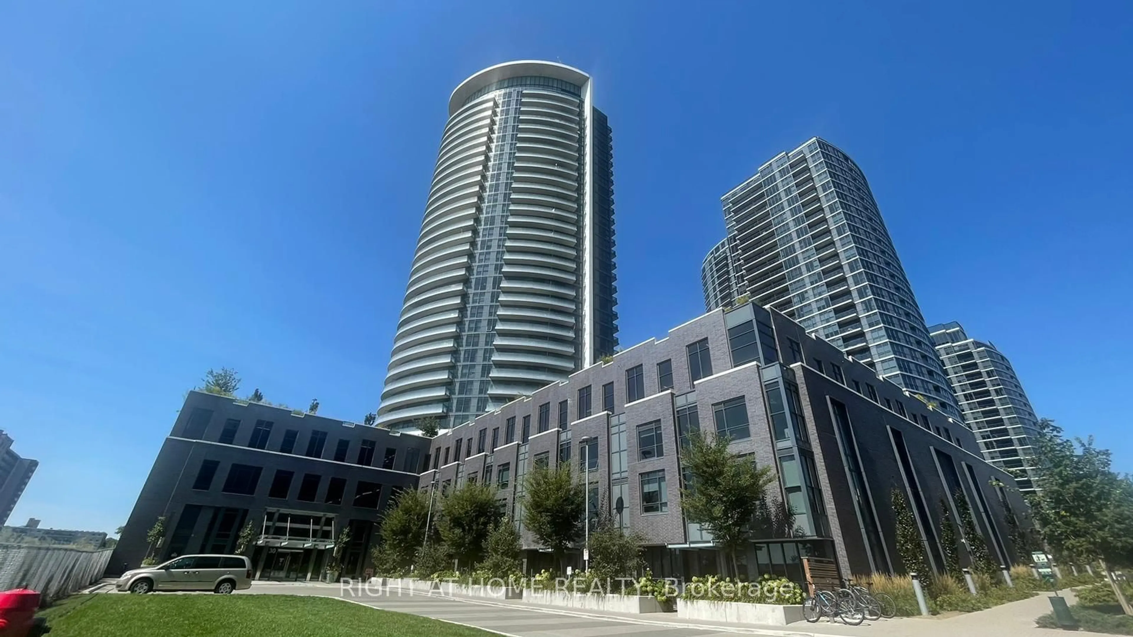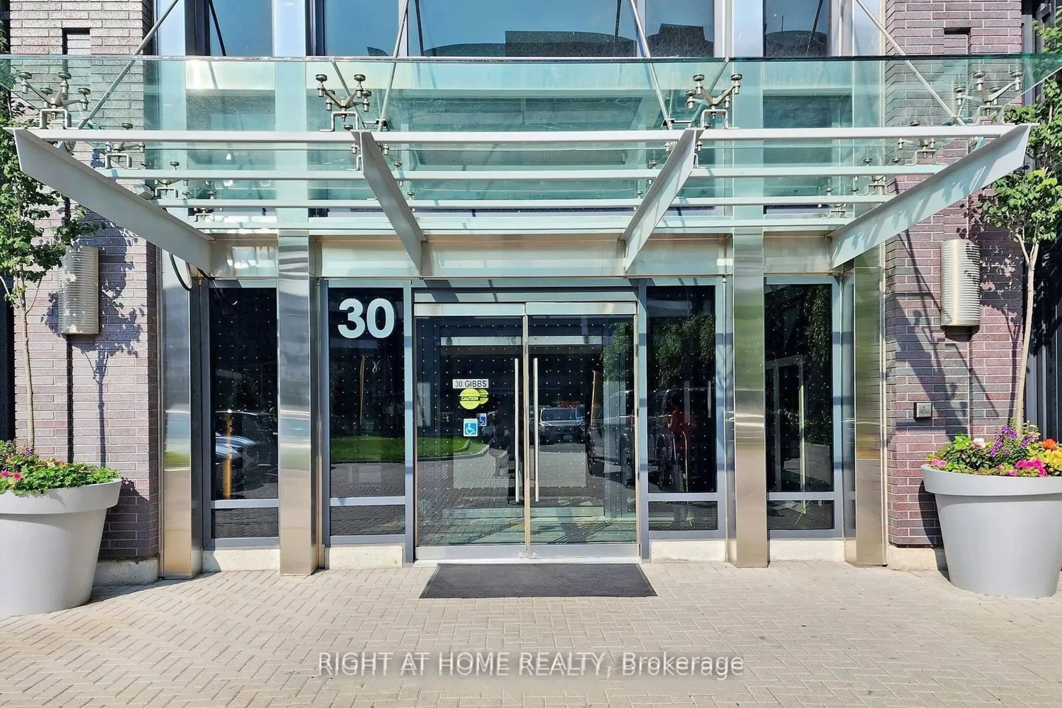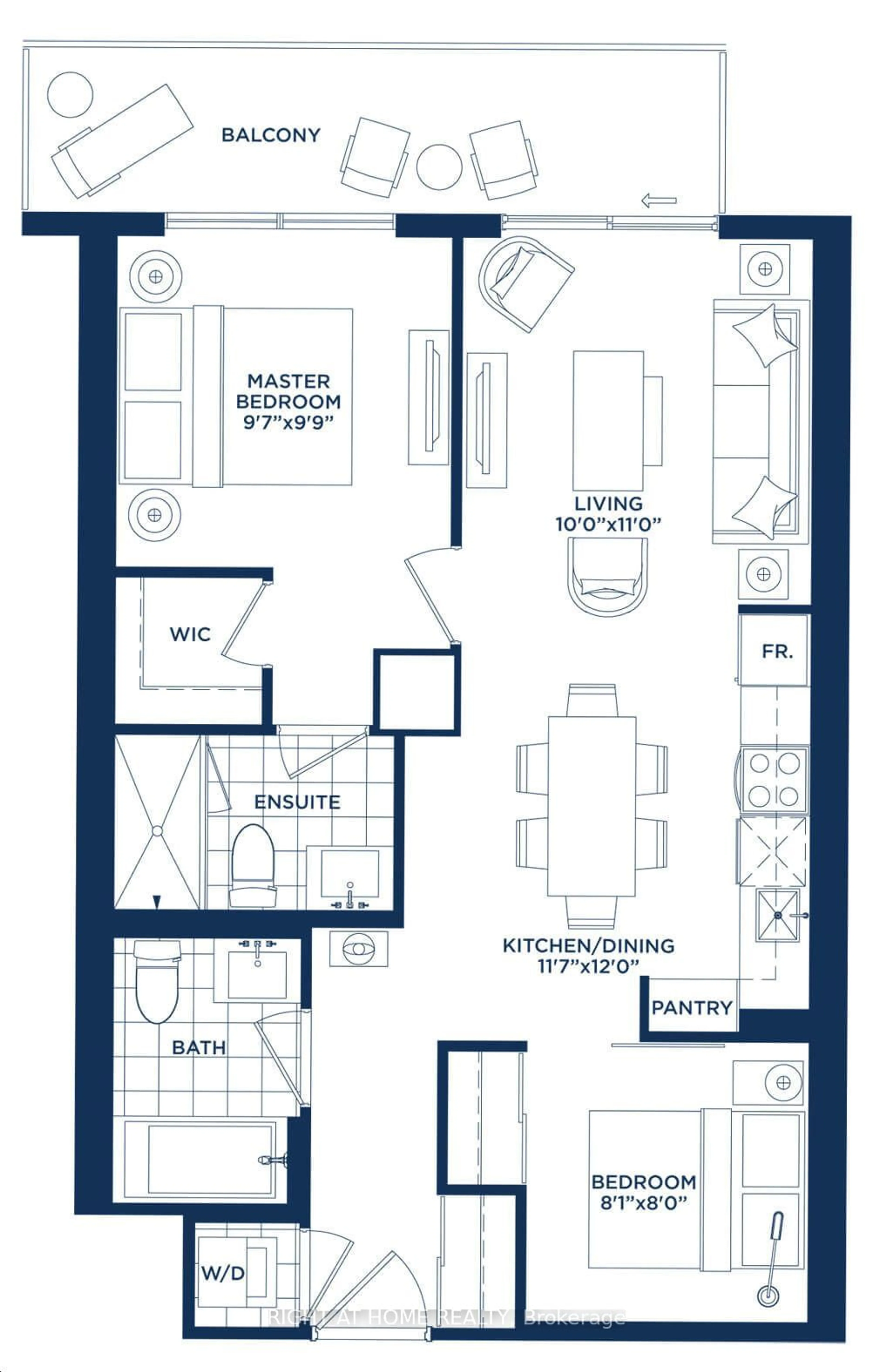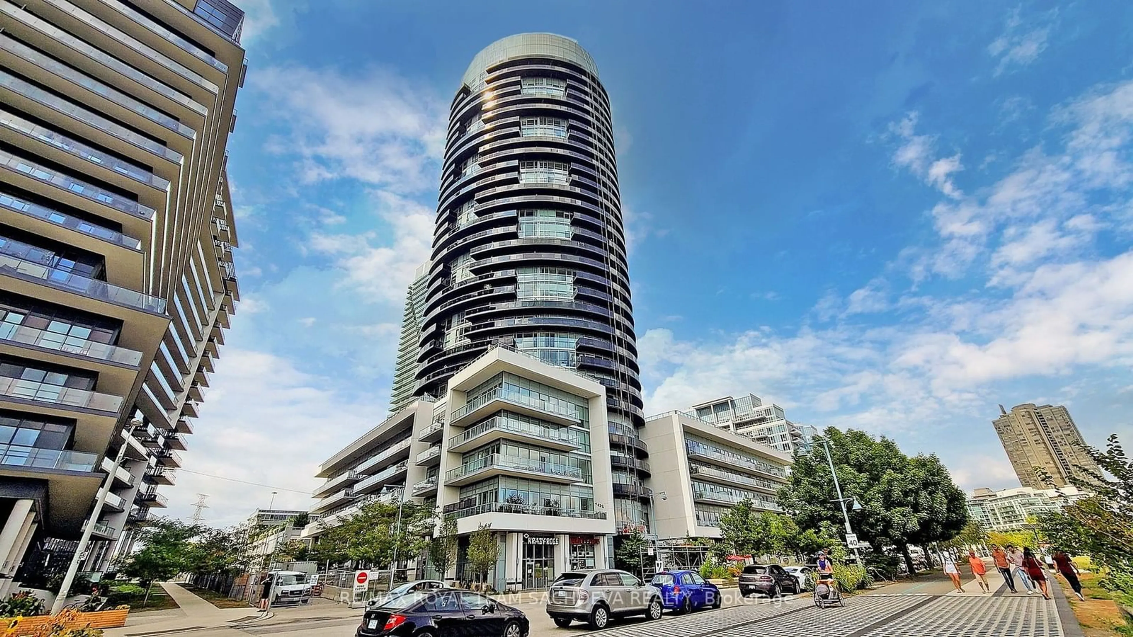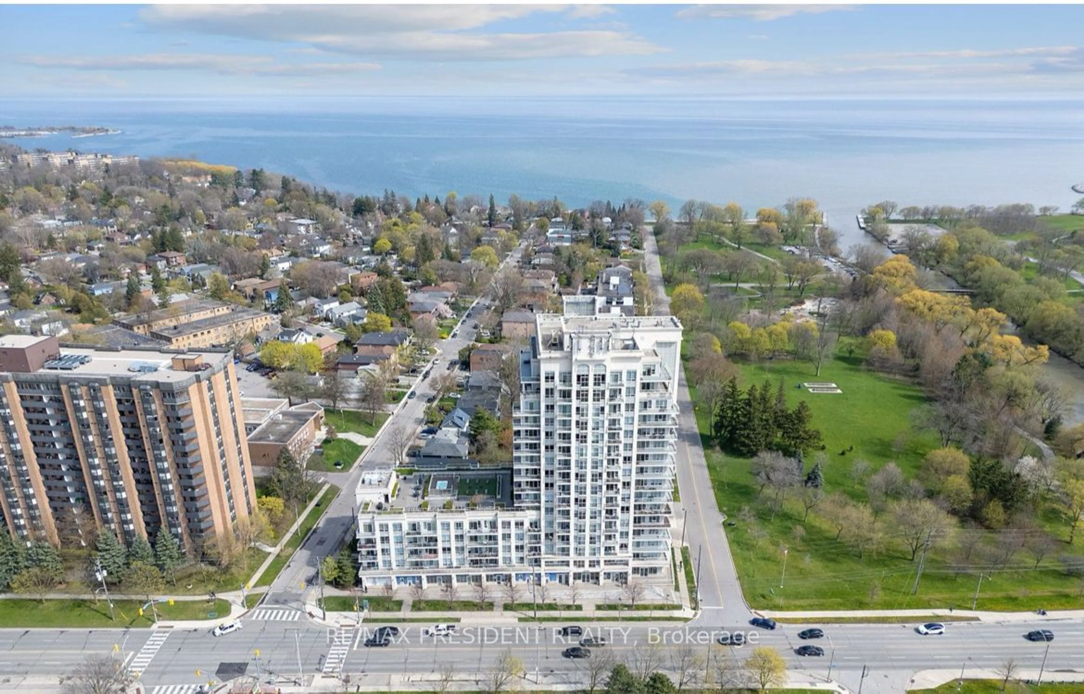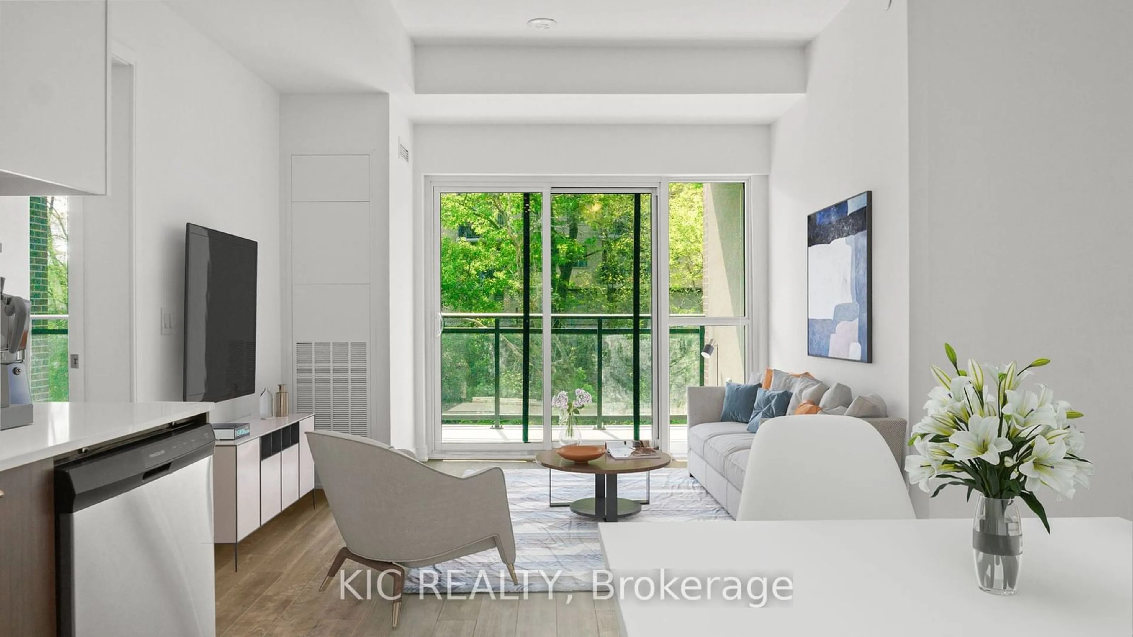30 Gibbs Rd #1110, Toronto, Ontario M9B 0E4
Contact us about this property
Highlights
Estimated ValueThis is the price Wahi expects this property to sell for.
The calculation is powered by our Instant Home Value Estimate, which uses current market and property price trends to estimate your home’s value with a 90% accuracy rate.$588,000*
Price/Sqft$929/sqft
Est. Mortgage$2,577/mth
Maintenance fees$636/mth
Tax Amount (2024)$2,303/yr
Days On Market38 days
Description
Experience unparalleled luxury with this stunning 2-bedroom, 2-bathroom condo unit and a 100 sq ft balcony, where bright, spacious living meets modern elegance! The straight layout lets you optimal usage of the space which has a lot of natural light, enhancing the open concept design and high-end finishes. Enjoy a contemporary kitchen, a master bedroom with a walk-in closet, and exceptional wifi-equipped amenities including a state-of-the-art rooftop terrace, a gym, library, bike storage, a pet room, a party room, a kids playroom, and 24/7 concierge service. Located in vibrant Etobicoke, this condo offers easy access to major highways and public transit, plus proximity to serene parks, walking trails, restaurants, shops, and 4 elementary schools! Free condo shuttle bus service to the Sherway Gardens Mall and Kipling station. Parking and Locker included, Rogers Internet is also included, this condo is a true gem!
Property Details
Interior
Features
Main Floor
Prim Bdrm
2.96 x 3.02W/I Closet / Large Window / 3 Pc Bath
2nd Br
2.47 x 2.45Closet
Kitchen
3.56 x 3.66Open Concept / Combined W/Dining
Dining
3.56 x 3.66Open Concept / Combined W/Kitchen
Exterior
Features
Parking
Garage spaces 1
Garage type Underground
Other parking spaces 0
Total parking spaces 1
Condo Details
Amenities
Bbqs Allowed, Bike Storage, Concierge, Bus Ctr (Wifi Bldg), Gym, Rooftop Deck/Garden
Inclusions
Property History
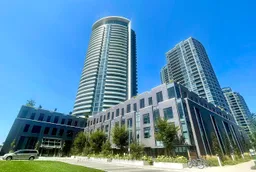 13
13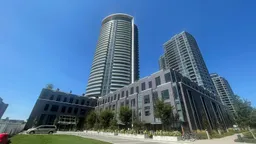 21
21Get up to 1% cashback when you buy your dream home with Wahi Cashback

A new way to buy a home that puts cash back in your pocket.
- Our in-house Realtors do more deals and bring that negotiating power into your corner
- We leverage technology to get you more insights, move faster and simplify the process
- Our digital business model means we pass the savings onto you, with up to 1% cashback on the purchase of your home
