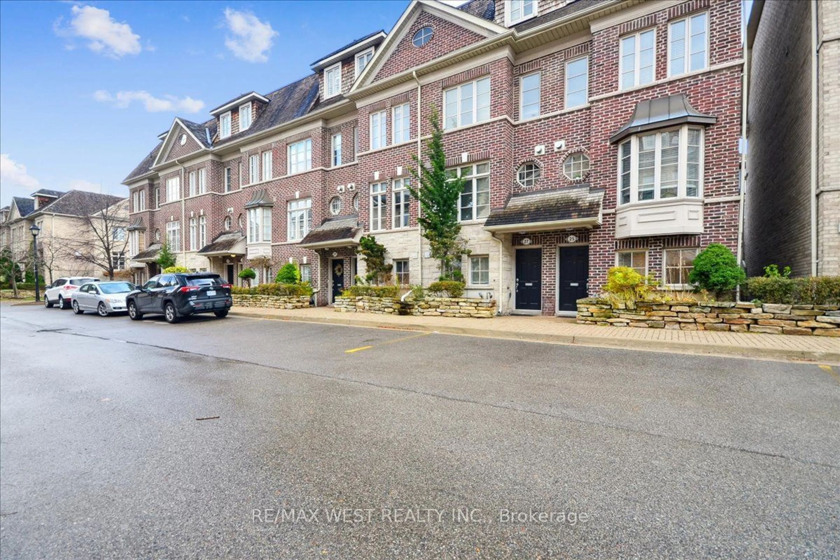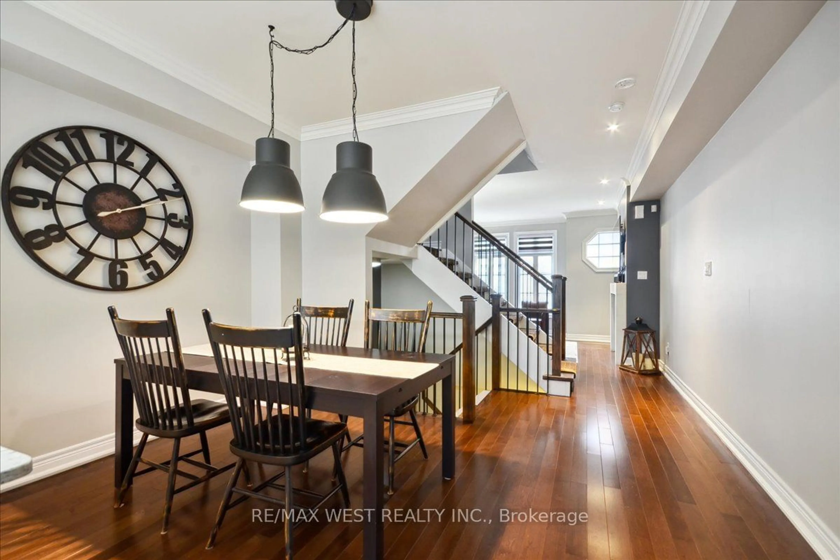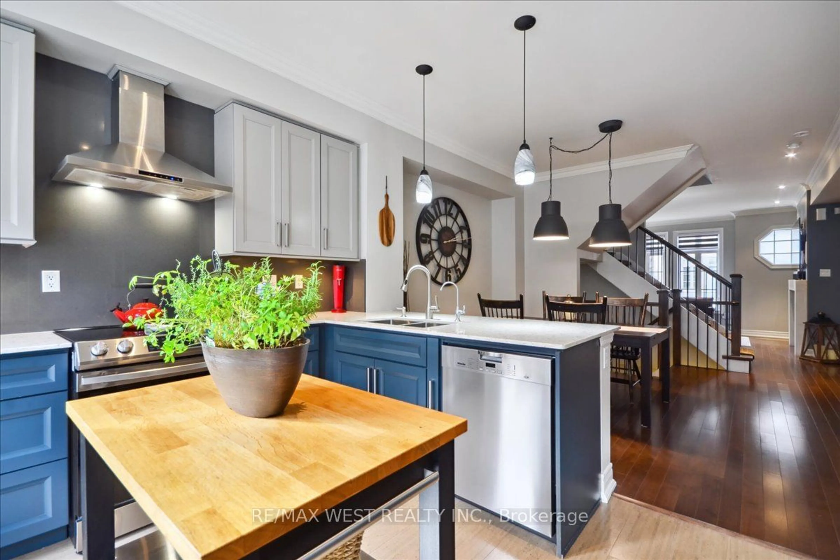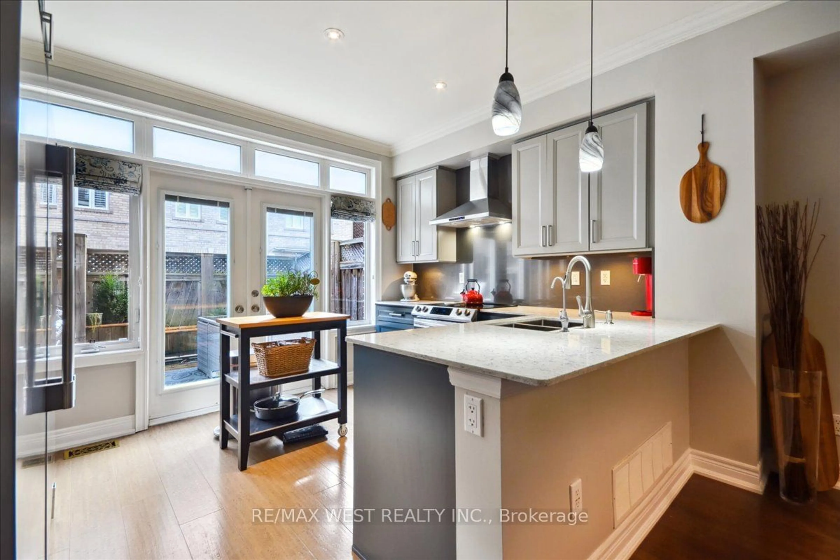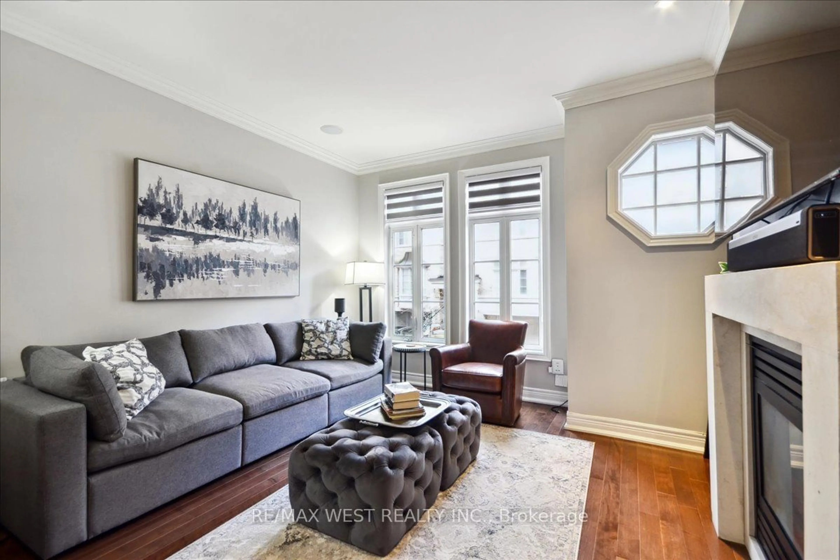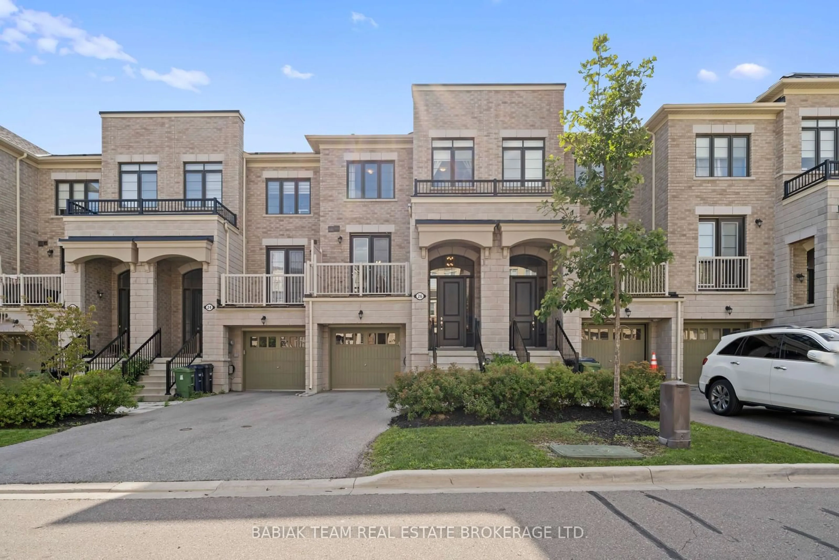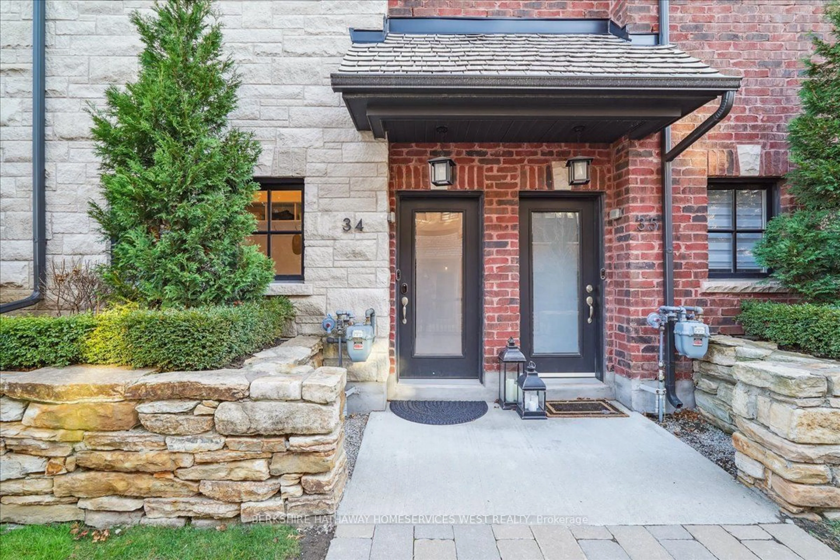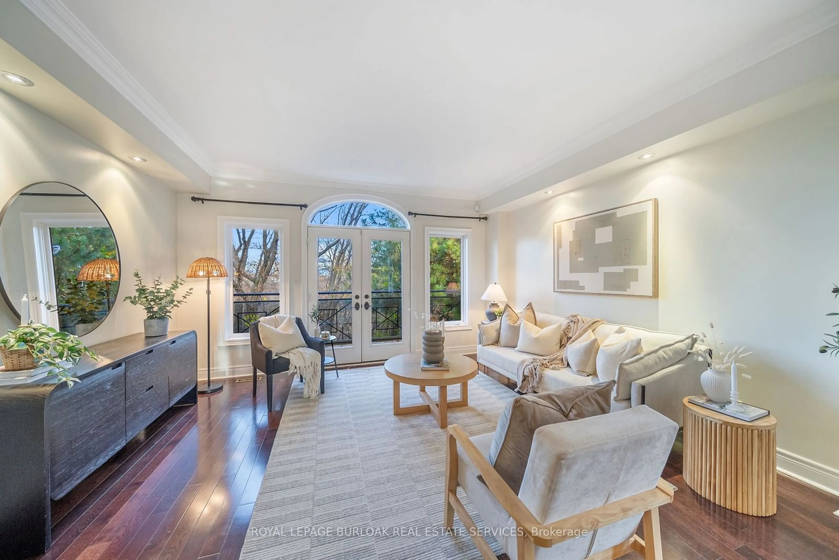29 Furrow Lane, Toronto, Ontario M8Z 0A2
Contact us about this property
Highlights
Estimated ValueThis is the price Wahi expects this property to sell for.
The calculation is powered by our Instant Home Value Estimate, which uses current market and property price trends to estimate your home’s value with a 90% accuracy rate.Not available
Price/Sqft$585/sqft
Est. Mortgage$5,583/mo
Tax Amount (2024)$5,279/yr
Days On Market24 days
Description
Welcome To 29 Furrow Lane In Wonderful Prime Etobicoke! This Stylishly Updated And Meticulously Maintained 3+1 Bdrm/2 Bath, 2,160 Sq Ft Executive Freehold Townhome Is A Beautiful Option For One Looking For Turn-Key Style, Comfort And Convenience. Boasting An Open Concept And Practical Floorplan With Spacious Living And Dining Areas, Beautifully Upgraded Gourmet Kitchen W/ Breakfast Bar, Quartz Countertops And Walkout To Private 12" x 13.6" Deck Perfect For Entertaining/Relaxing. Huge Primary Bdrm Retreat On It's Own Floor Complete W/ Walk-In Closet, Private Balcony And 5pc Spa Ensuite. Additional Bonus Features Include: Ground Floor Office/Den/Potential 4th Bdrm, Direct Garage Access From Foyer +++. Located In A Quiet Complex Near All Major Amenities (Subway, TTC, Hwys, Store, Schools, Parks, Etc.,), This Is One Incredible Opportunity That Won't Last!
Property Details
Interior
Features
2nd Floor
3rd Br
3.13 x 4.05Hardwood Floor / Window / Double Closet
2nd Br
3.35 x 4.05Hardwood Floor / Window / Double Closet
Exterior
Features
Parking
Garage spaces 2
Garage type Built-In
Other parking spaces 0
Total parking spaces 2
Get up to 1% cashback when you buy your dream home with Wahi Cashback

A new way to buy a home that puts cash back in your pocket.
- Our in-house Realtors do more deals and bring that negotiating power into your corner
- We leverage technology to get you more insights, move faster and simplify the process
- Our digital business model means we pass the savings onto you, with up to 1% cashback on the purchase of your home
