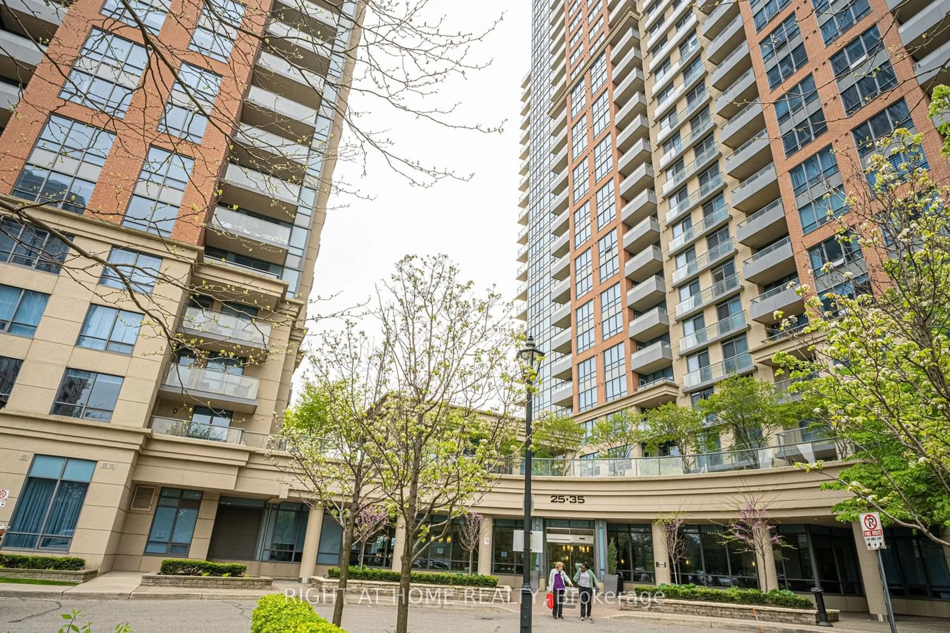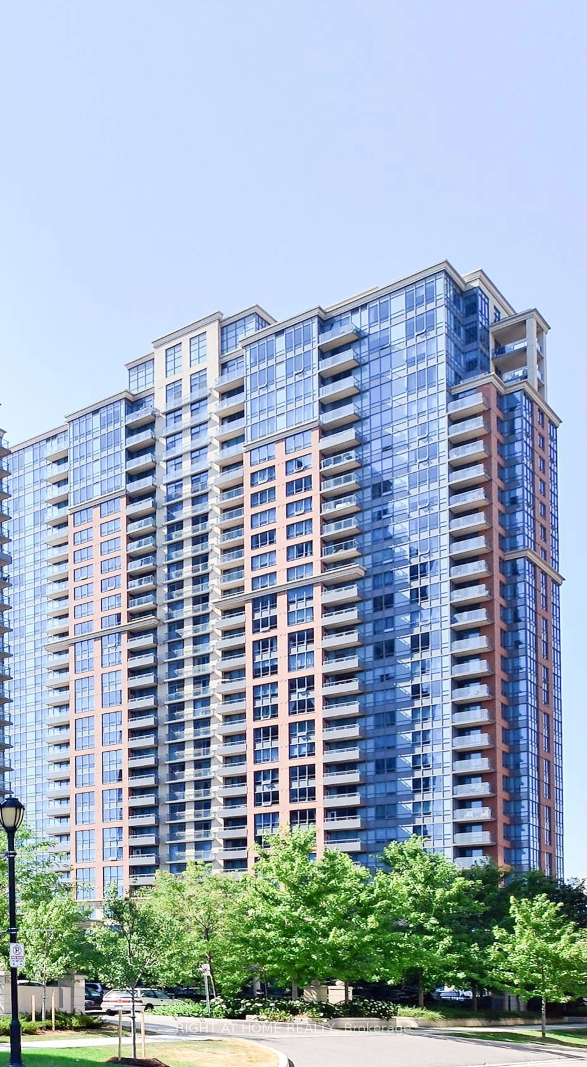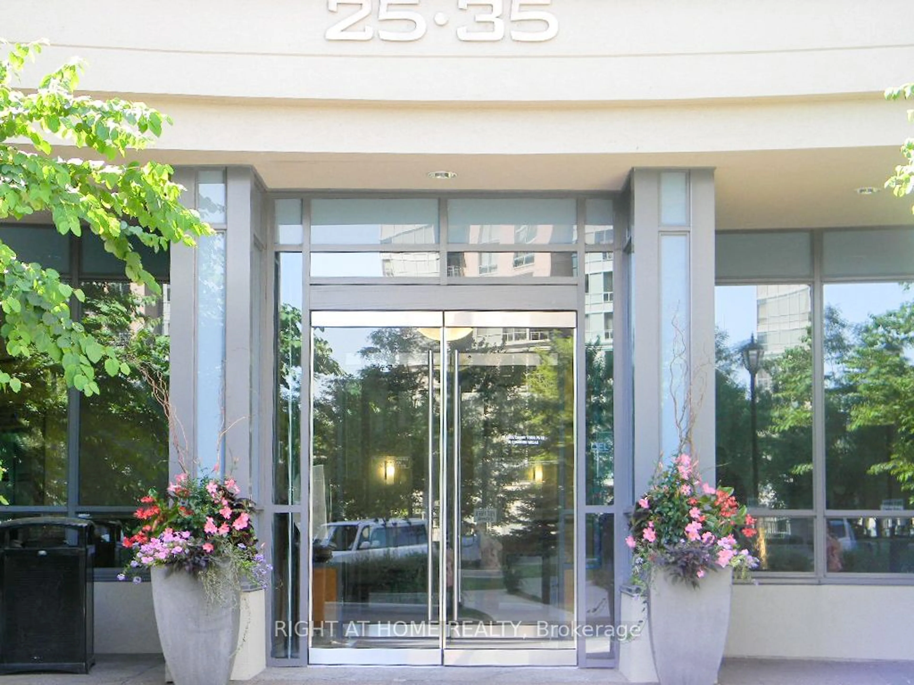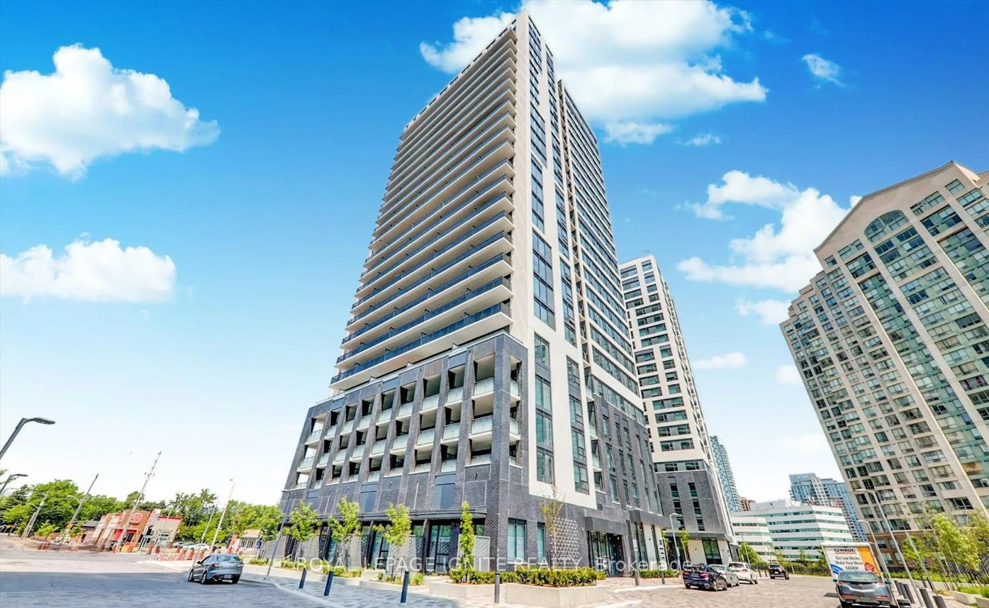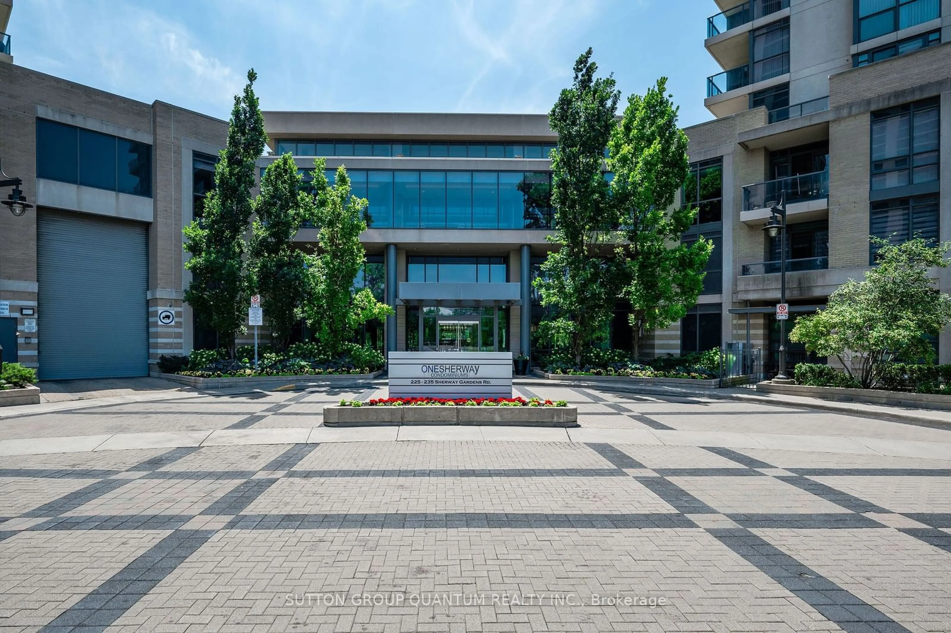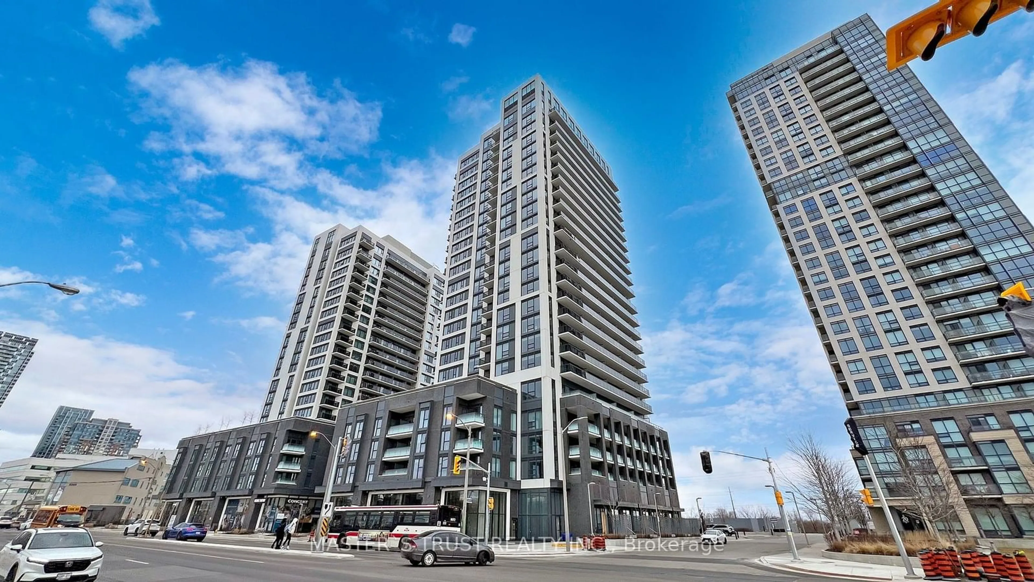25 Viking Lane #2446, Toronto, Ontario M9B 0A1
Contact us about this property
Highlights
Estimated ValueThis is the price Wahi expects this property to sell for.
The calculation is powered by our Instant Home Value Estimate, which uses current market and property price trends to estimate your home’s value with a 90% accuracy rate.$577,000*
Price/Sqft$974/sqft
Days On Market48 days
Est. Mortgage$2,701/mth
Maintenance fees$494/mth
Tax Amount (2023)$1,986/yr
Description
Welcome to this contemporary, sunlit home in a vibrant community at the heart of Etobicoke. Developed by renowned builder - Tridel, Nuvo at Essex. Combines luxury with practical living. The open-concept creates a harmonious living space with a sophisticated design including, granite countertops that extend to a cozy breakfast bar. The layout is thoughtfully designed with a spacious bedroom featuring an en-suite bathroom, and an enclosed den perfect for a home office or guest space. Enjoy breathtaking views of the skyline from your North, East-facing, open balcony. Conveniently located within walking distance to the subway, Go station, and key highways (401,427, QEW), this condominium is also steps away from diverse dining and shopping options. Experience the vibrant lifestyle waiting for you in this exceptional home.
Property Details
Interior
Features
Flat Floor
Living
3.20 x 3.05Laminate / Open Concept / W/O To Balcony
Dining
3.80 x 2.02Laminate / Open Concept / Breakfast Bar
Den
2.86 x 2.04Enclosed / Glass Doors / Laminate
Br
4.46 x 2.48Large Window / Closet / Broadloom
Exterior
Features
Parking
Garage spaces 1
Garage type Underground
Other parking spaces 0
Total parking spaces 1
Condo Details
Amenities
Games Room, Guest Suites, Gym, Indoor Pool, Party/Meeting Room, Visitor Parking
Inclusions
Property History
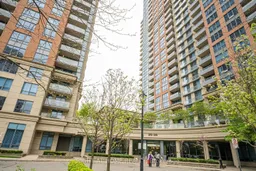 26
26Get up to 1% cashback when you buy your dream home with Wahi Cashback

A new way to buy a home that puts cash back in your pocket.
- Our in-house Realtors do more deals and bring that negotiating power into your corner
- We leverage technology to get you more insights, move faster and simplify the process
- Our digital business model means we pass the savings onto you, with up to 1% cashback on the purchase of your home
