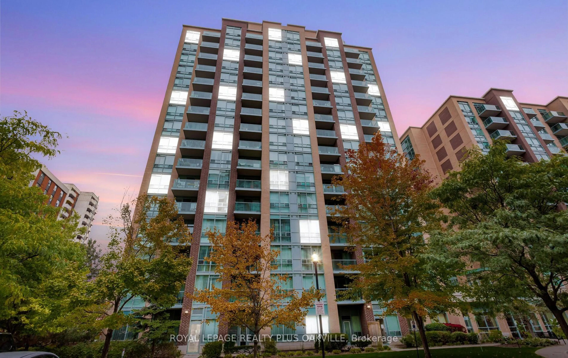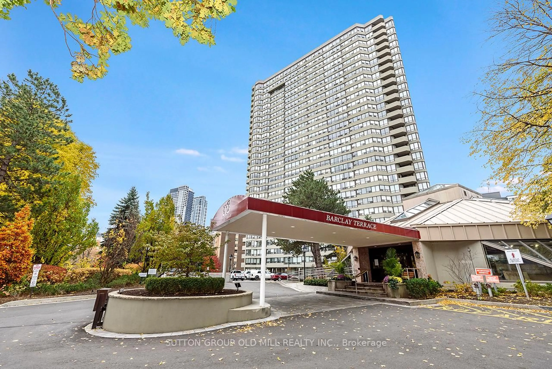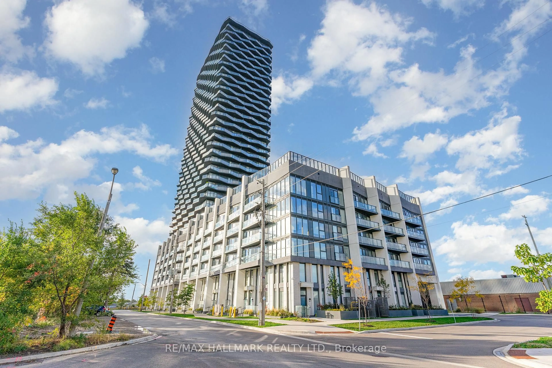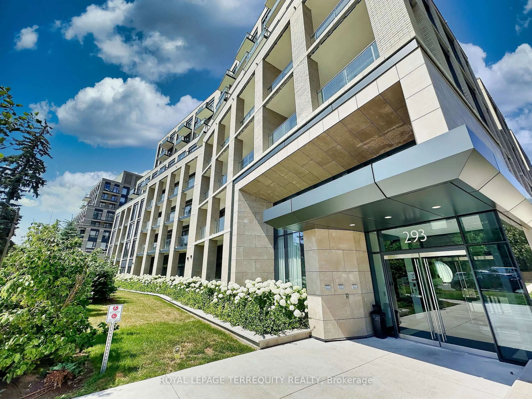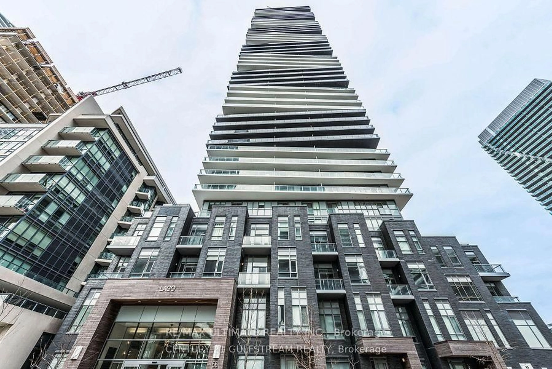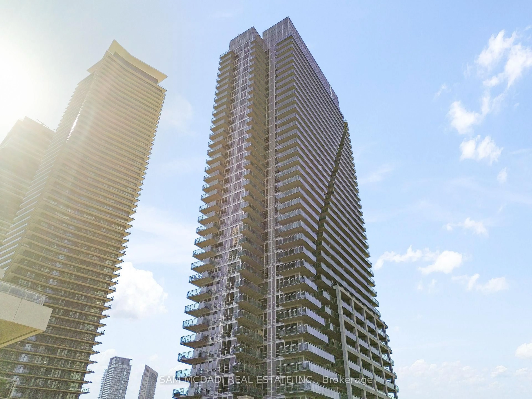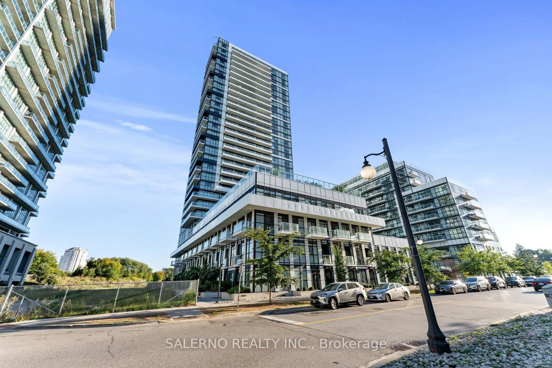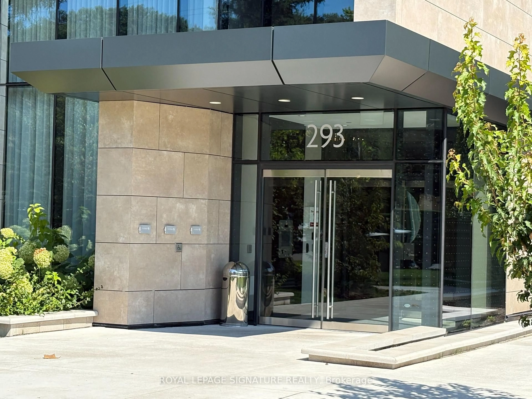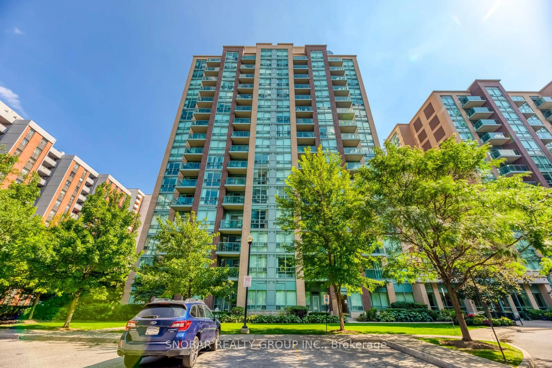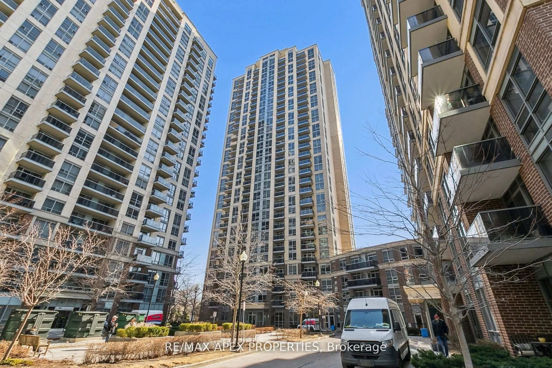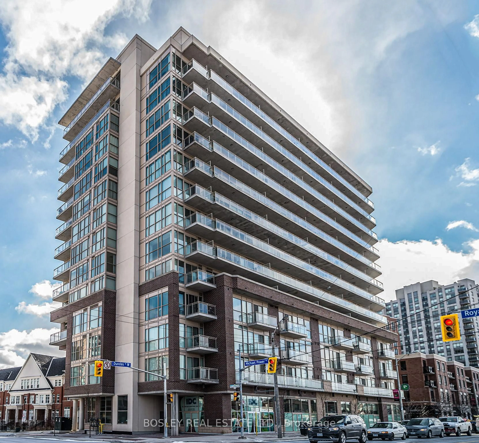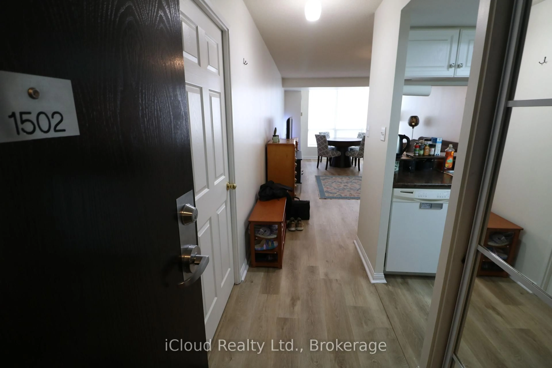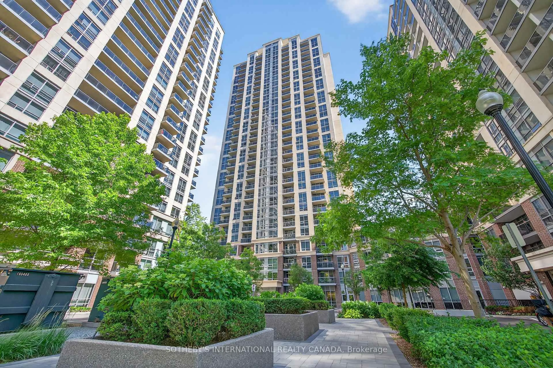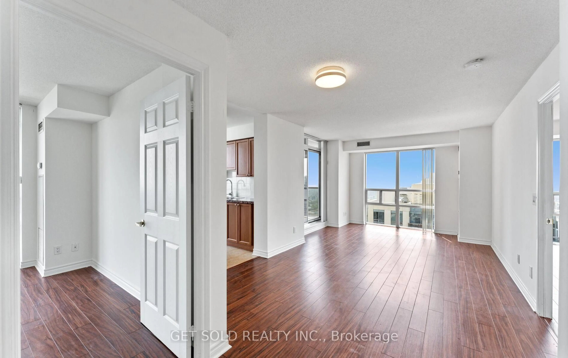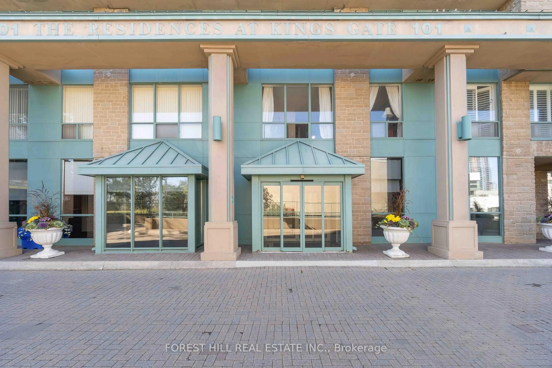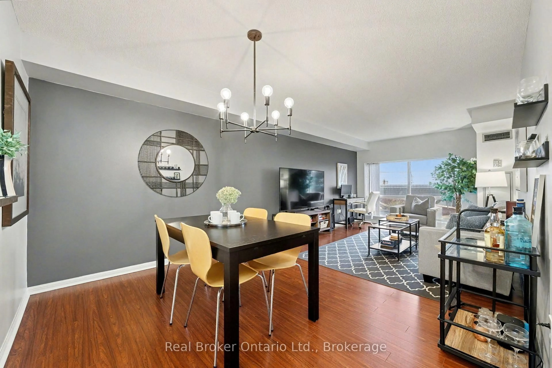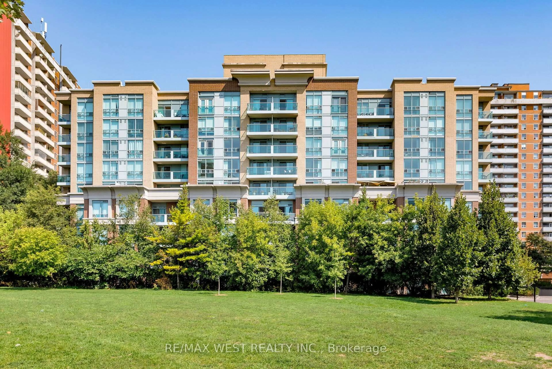Welcome to 1809-2 25 Sherway Gardens Rd., located in the highly sought-after One Sherway building in Etobicoke. This stunning 2 bedroom, 2 bathroom suite is situated in the second of four luxurious towers that were completed in 2008. One Sherway offers an exceptional lifestyle with top-tier amenities and a prime location. This unit features an open-concept layout, modern finishes, and expansive windows that allow for an abundance of natural light. The well-appointed kitchen boasts stainless steel appliances, sleek cabinetry, and a breakfast bar, while the living area is perfect for both relaxation and entertaining. The building is ideally located just across from Sherway Gardens Shopping Mall, offering a variety of retail and dining options right at your doorstep. Convenient access to major highways, including the QEW and Hwy 427, makes commuting a breeze, and you're just minutes away from downtown Toronto. Spacious 2 bedroom, 2 full bathroom suite Open-concept living and dining area Modern kitchen with stainless steel appliances Bright and airy with large windows Building amenities: 24-hour concierge, fitness centre, indoor pool, party room, and more Prime location near Sherway Gardens Mall, highways, and public transit Whether you're a first-time homebuyer or an investor, this unit offers a fantastic opportunity to enjoy the best of Etobicoke living. Book your private viewing today!
Inclusions: Fridge, Stove, Dishwasher, Washer, Dryer, all light fixtures and window coverings
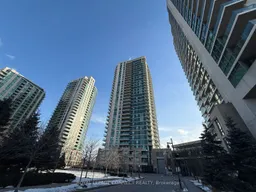 37
37

