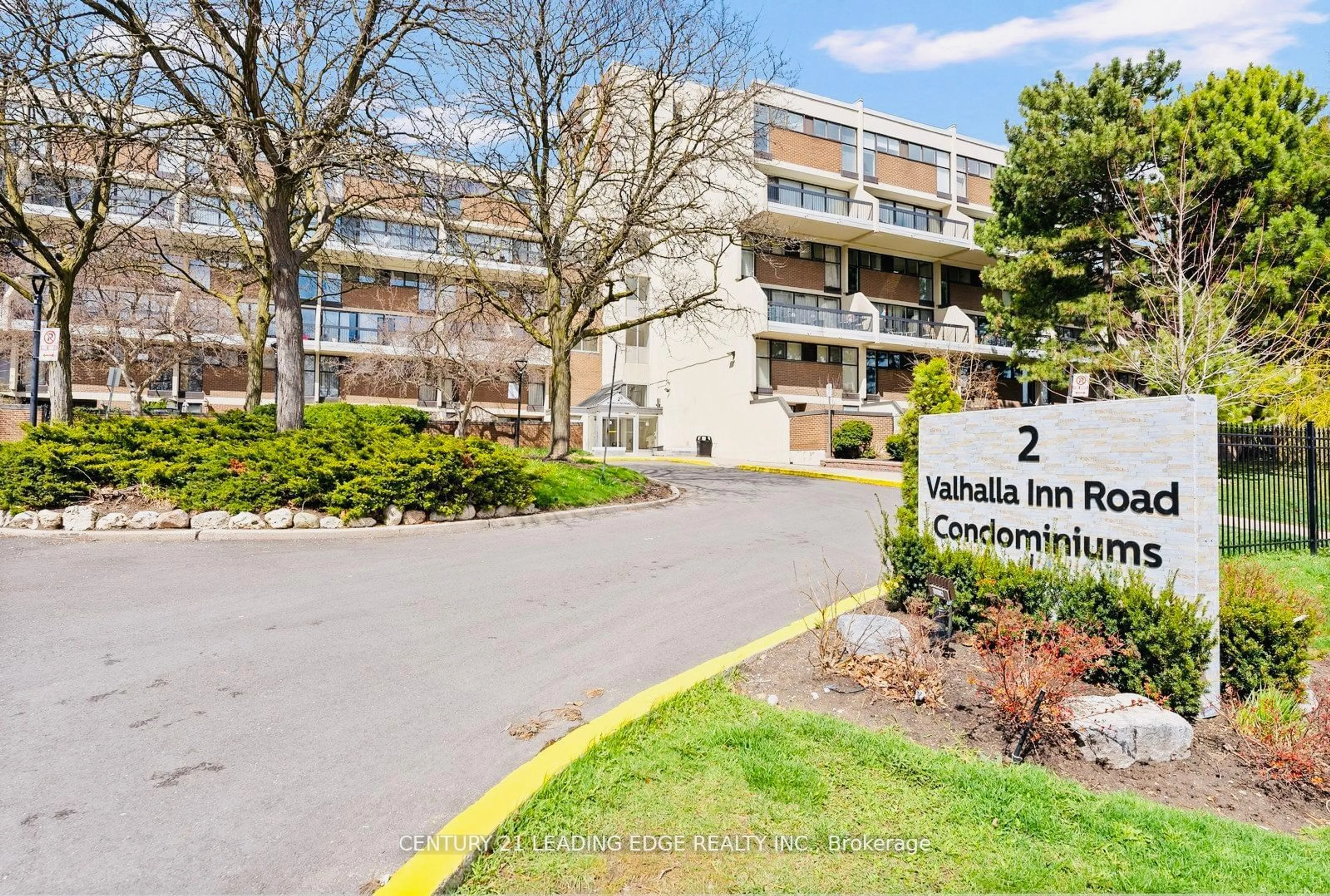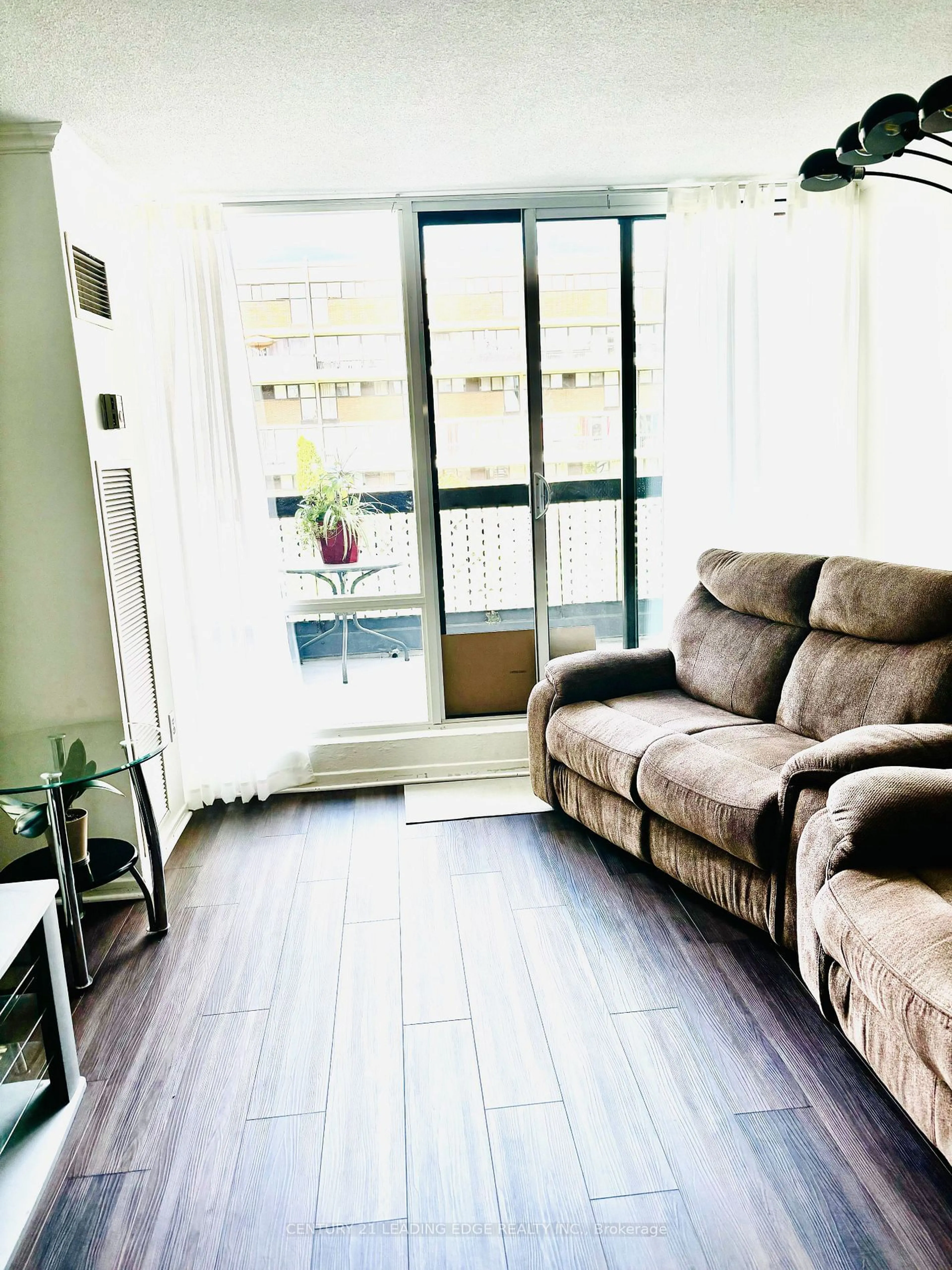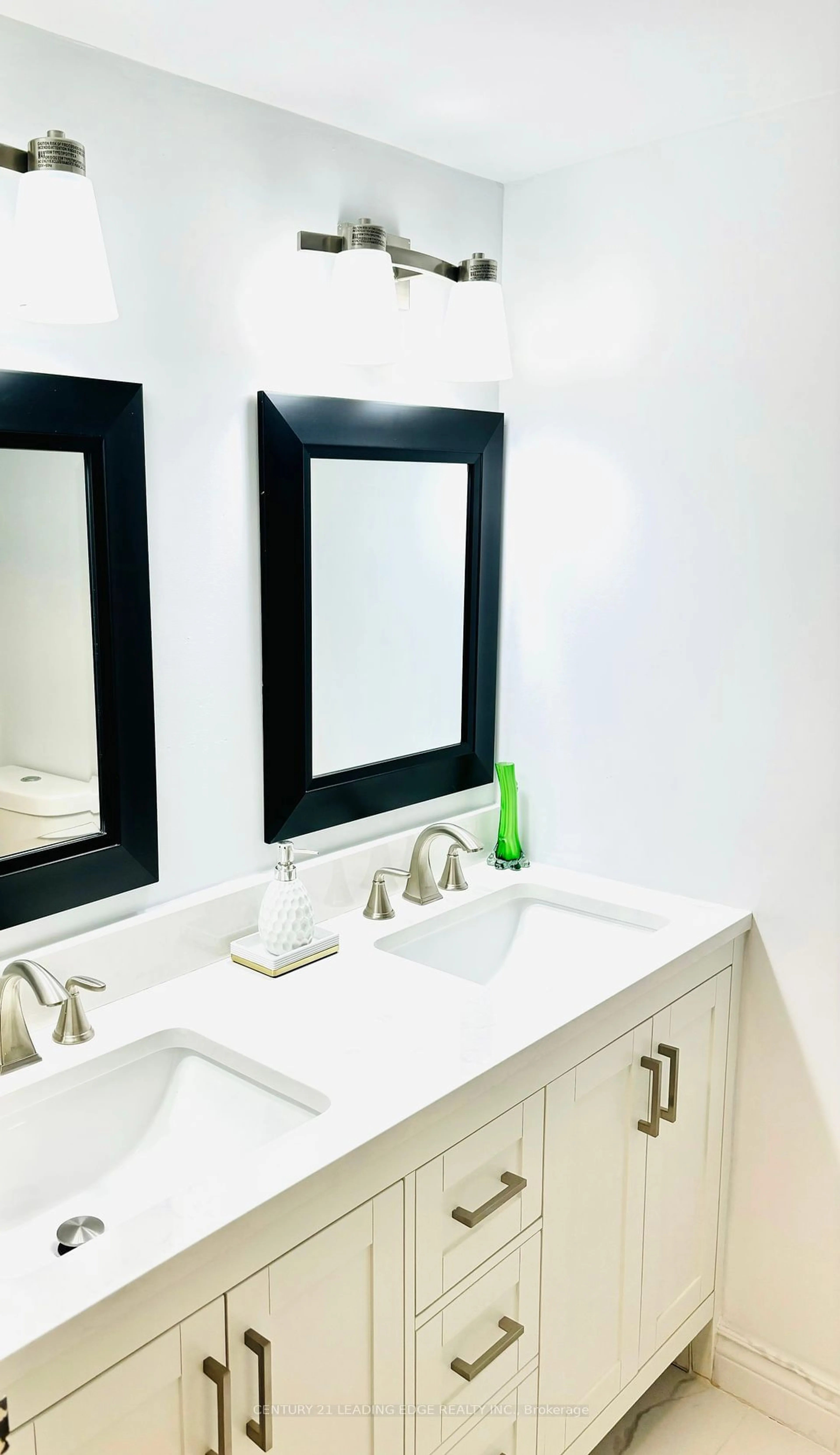2 Valhalla Inn Rd #224, Toronto, Ontario M9B 6C3
Contact us about this property
Highlights
Estimated ValueThis is the price Wahi expects this property to sell for.
The calculation is powered by our Instant Home Value Estimate, which uses current market and property price trends to estimate your home’s value with a 90% accuracy rate.Not available
Price/Sqft$463/sqft
Est. Mortgage$2,568/mo
Maintenance fees$969/mo
Tax Amount (2024)$1,826/yr
Days On Market57 days
Description
This is an extraordinary, once-in-a-generation opportunity! This stunning 2-level condo feels like a home with its expansive layout and superb functionality. The main floor boasts a massive living area, a beautifully renovated kitchen, and an additional bedroom. Step out from the living room onto a spacious terrace, perfect for hosting gatherings of up to 10 people. This unit exudes elegance and has been meticulously renovated to perfection, featuring two entrances, one on each level. The building itself is spectacular, offering superb amenities, bright and extra-wide hallways, two swimming pools, and million-dollar facilities. With 3 bathrooms, in-suite laundry, and parking, this condo has it all!.......Please book showings at least 12 hours in advance. Showings are available daily from 1:00 pm to 8:00 pm.
Property Details
Interior
Features
Main Floor
3rd Br
5.22 x 4.44Updated / Laminate / Window Flr to Ceil
Living
5.66 x 3.98Open Concept / Laminate / W/O To Terrace
Dining
3.98 x 3.55Open Concept / Laminate
Kitchen
3.66 x 2.55Breakfast Bar / Renovated / O/Looks Dining
Exterior
Features
Parking
Garage spaces 1
Garage type Underground
Other parking spaces 0
Total parking spaces 1
Condo Details
Inclusions
Property History
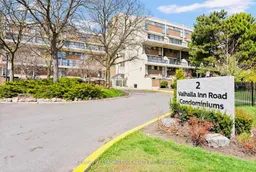 21
21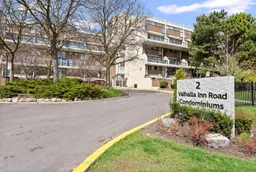 39
39Get up to 1% cashback when you buy your dream home with Wahi Cashback

A new way to buy a home that puts cash back in your pocket.
- Our in-house Realtors do more deals and bring that negotiating power into your corner
- We leverage technology to get you more insights, move faster and simplify the process
- Our digital business model means we pass the savings onto you, with up to 1% cashback on the purchase of your home
