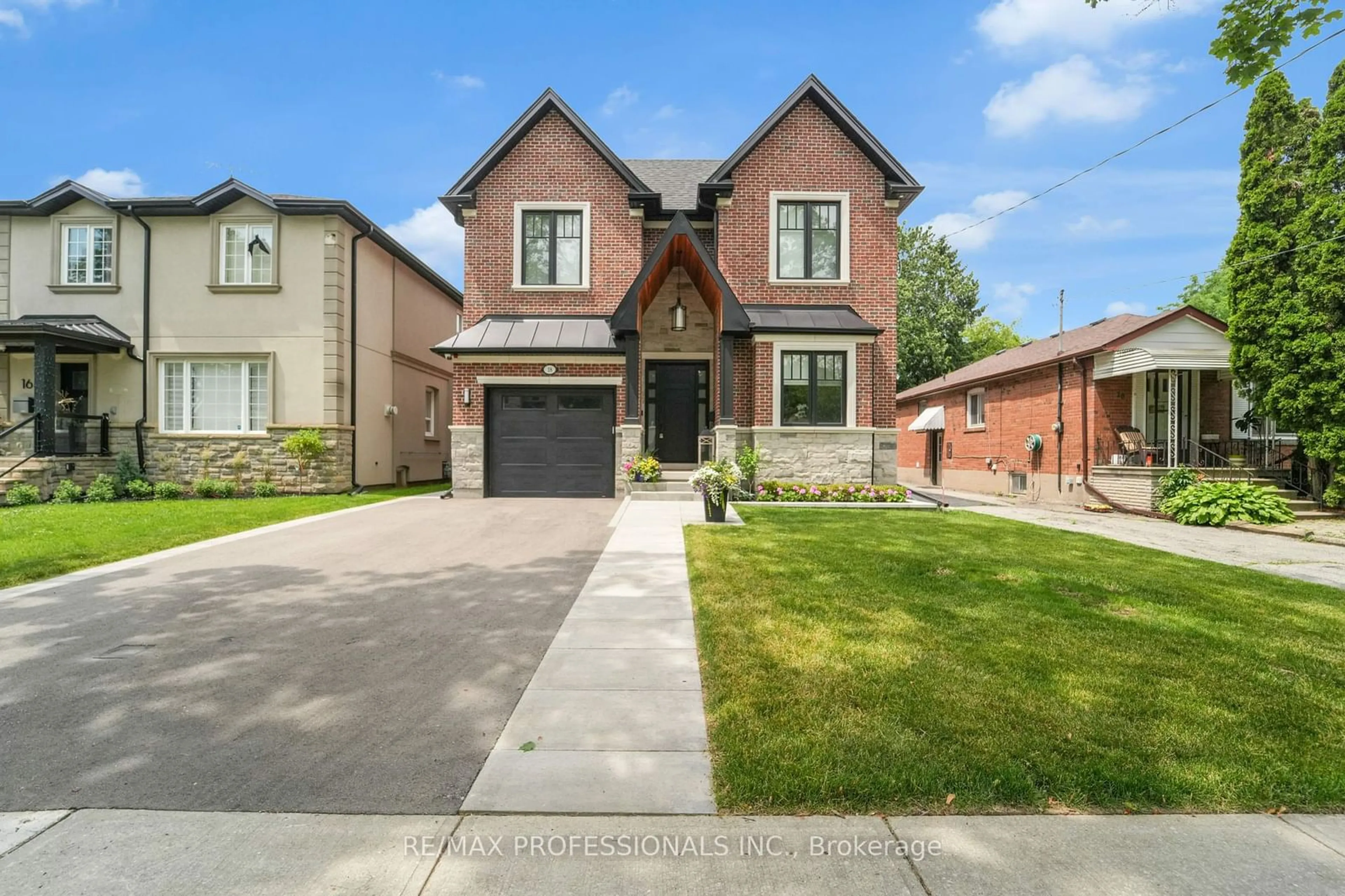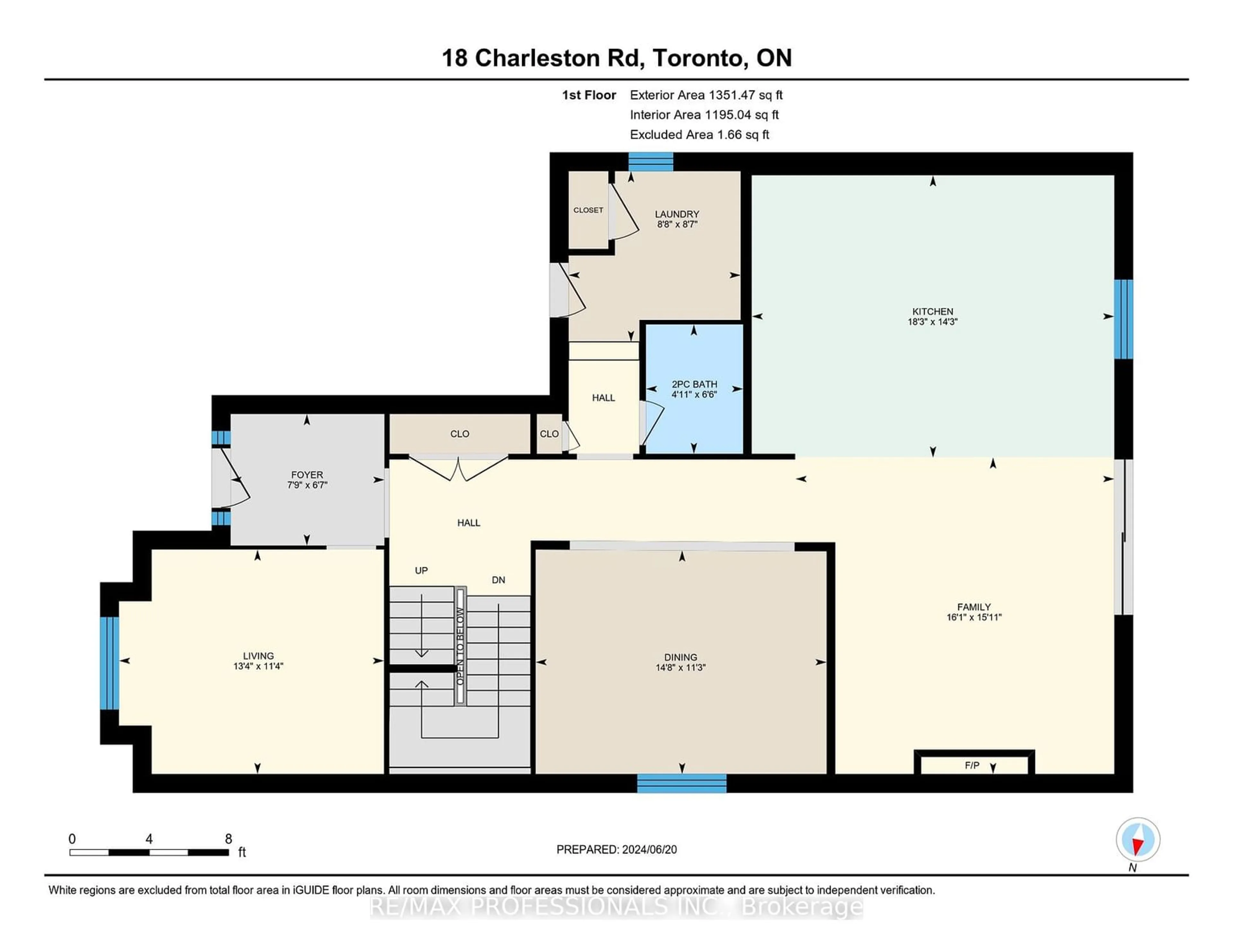18 Charleston Rd, Toronto, Ontario M9B 4M7
Contact us about this property
Highlights
Estimated ValueThis is the price Wahi expects this property to sell for.
The calculation is powered by our Instant Home Value Estimate, which uses current market and property price trends to estimate your home’s value with a 90% accuracy rate.$2,632,000*
Price/Sqft-
Days On Market35 days
Est. Mortgage$12,884/mth
Tax Amount (2024)$10,722/yr
Description
Welcome to this beautifully custom built 4br family home nestled in the heart of the highly sought-after Etobicoke community. This charming residence offers the perfect blend of modern amenities & timeless elegance, creating an inviting atmosphere that feels like home from the moment you step through the Large Mahogany front door. Easy access to Highly sought after top-rated schools, parks, shopping, golf, & major Highways, Walking Distance to Kipling Subway Station & Go Station, making your daily commute & weekend activities a breeze. The heart of the home features a chef's dream kitchen. Whether you're preparing a quick meal or hosting a dinner party, this kitchen has everything you need, with high-end stainless-steel appliances, custom from your oversized sliding door to your own backyard paradise. The professionally landscaped yard boasts a large stone patio lush lawn, Oversized Keter Storage Shed & 12x12 Sojag Gazebo, perfect for summer barbecues. Act fast - your dream home awaits at 18 Charleston Road!
Property Details
Interior
Features
Main Floor
Dining
3.43 x 4.47Hardwood Floor / Separate Rm / Picture Window
Living
3.45 x 4.07Hardwood Floor / W/O To Patio / Fireplace
Kitchen
5.57 x 4.34Hardwood Floor / Centre Island / B/I Appliances
Family
4.86 x 4.90Hardwood Floor / Separate Rm / Picture Window
Exterior
Features
Parking
Garage spaces 1
Garage type Attached
Other parking spaces 4
Total parking spaces 5
Property History
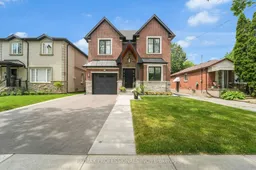 40
40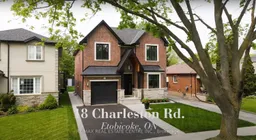 40
40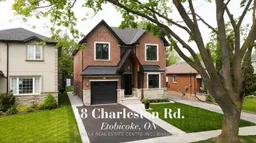 40
40Get up to 1% cashback when you buy your dream home with Wahi Cashback

A new way to buy a home that puts cash back in your pocket.
- Our in-house Realtors do more deals and bring that negotiating power into your corner
- We leverage technology to get you more insights, move faster and simplify the process
- Our digital business model means we pass the savings onto you, with up to 1% cashback on the purchase of your home
