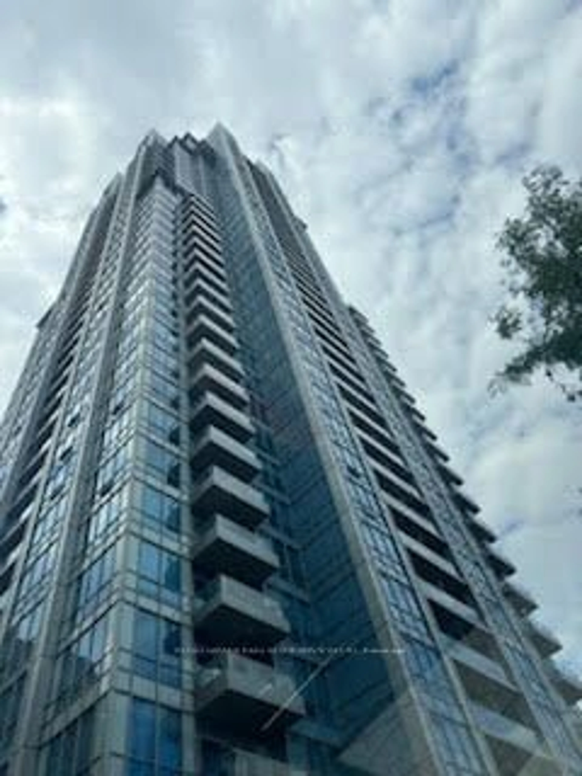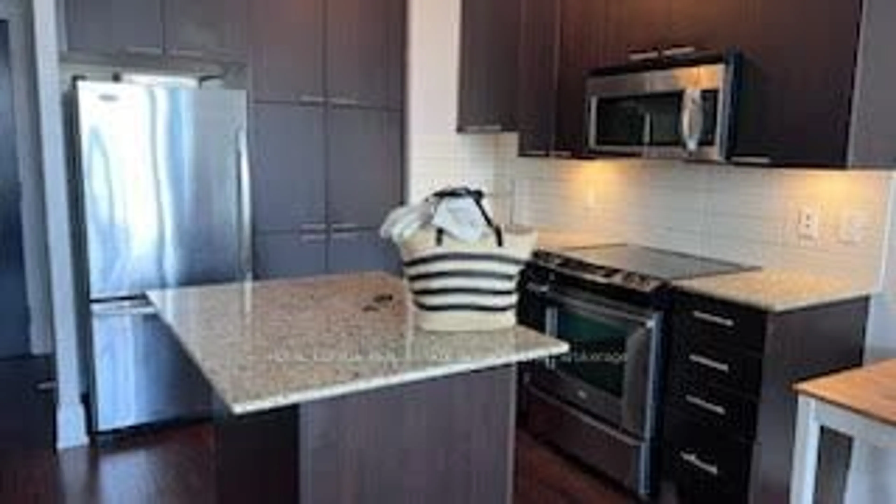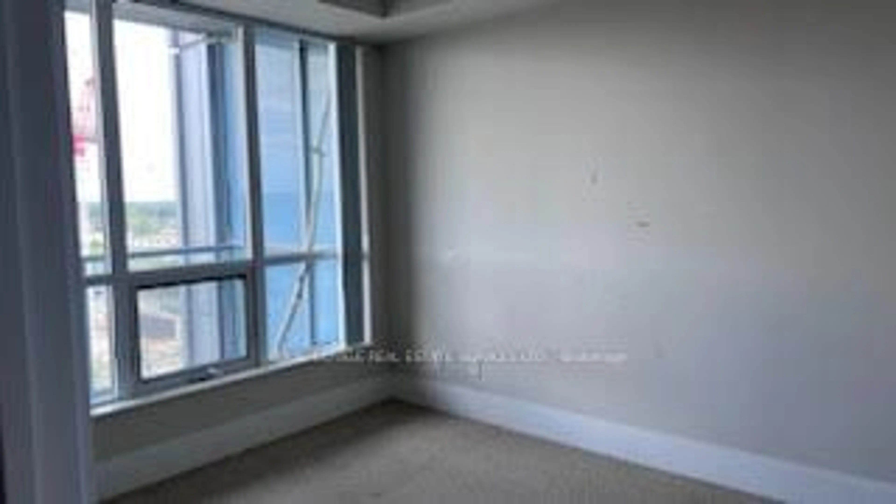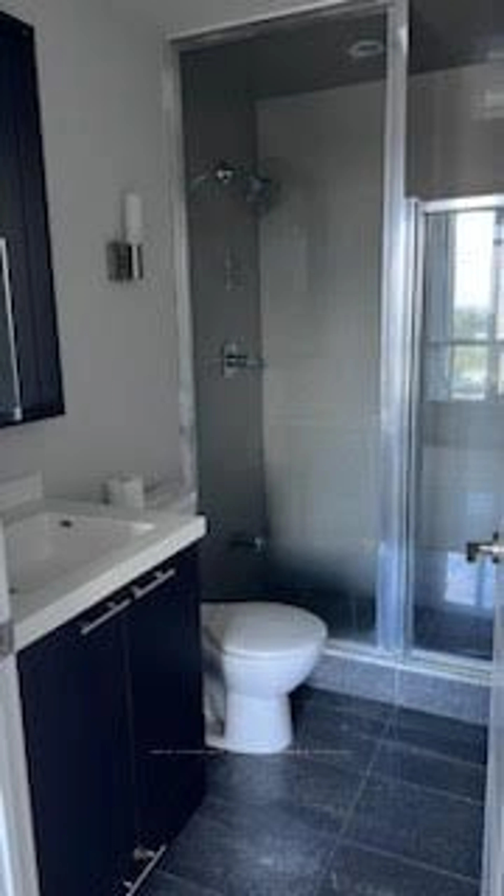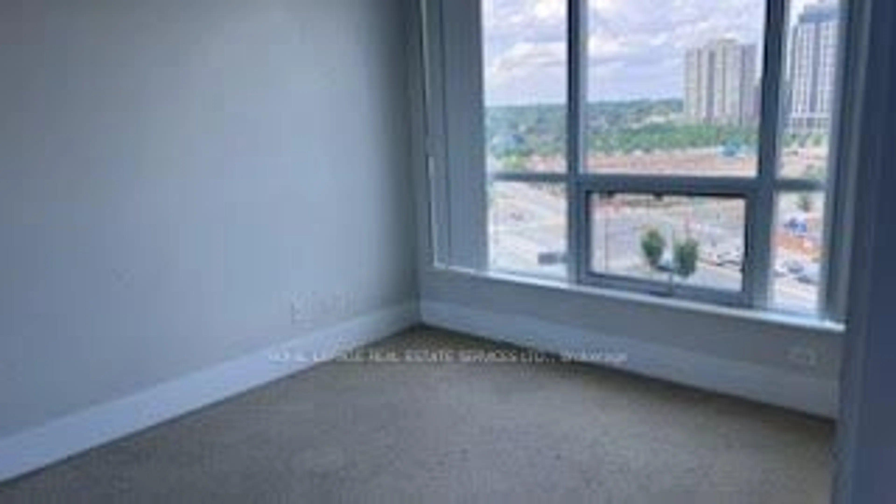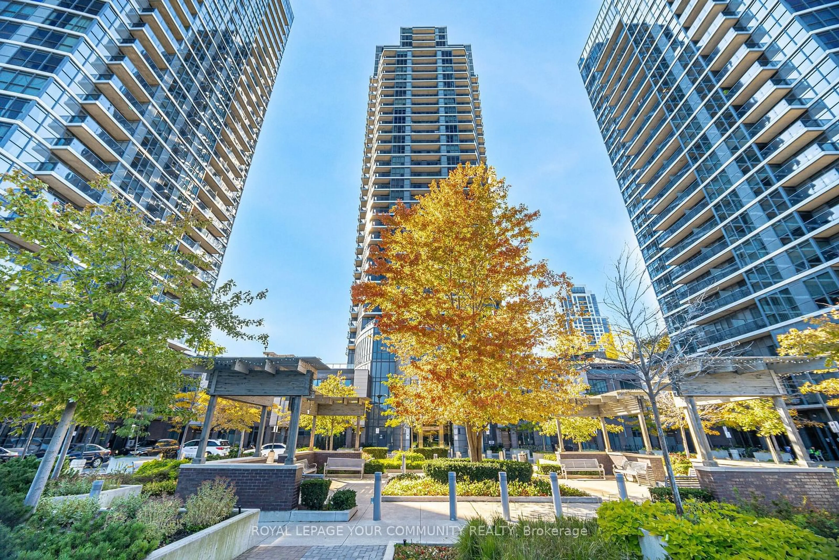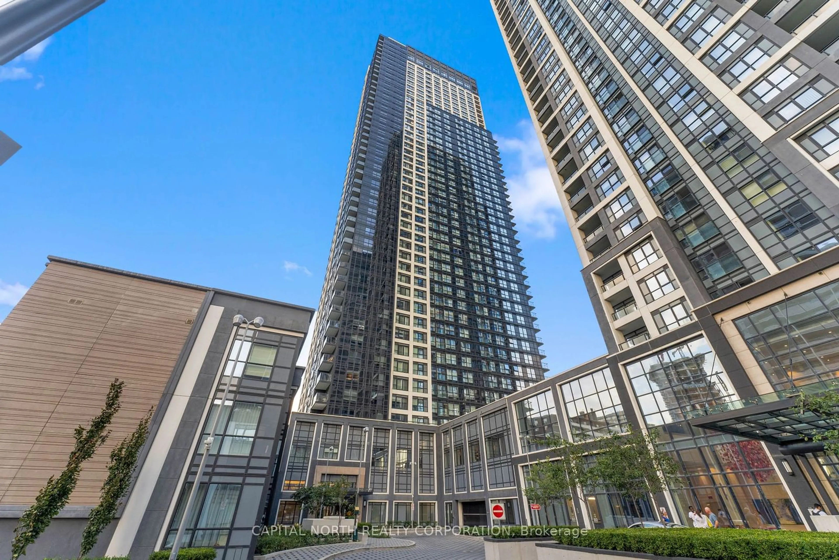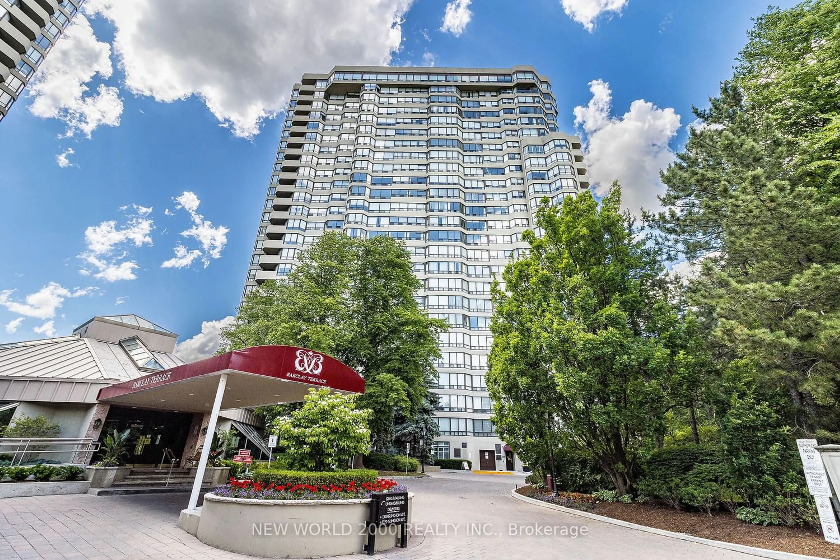15 Viking Lane #808, Toronto, Ontario M9B 0A4
Contact us about this property
Highlights
Estimated ValueThis is the price Wahi expects this property to sell for.
The calculation is powered by our Instant Home Value Estimate, which uses current market and property price trends to estimate your home’s value with a 90% accuracy rate.Not available
Price/Sqft$931/sqft
Est. Mortgage$2,985/mo
Maintenance fees$619/mo
Tax Amount (2024)$2,618/yr
Days On Market126 days
Description
Welcome to a bright & spacious sun filled panoramic view of the City's iconic skyline. This 2bedroom 2 bathroom features stainless steel kitchen appliances, granite counters, 9 foot ceilings, engineered hardwood plus more. Ensuite laundry has a stacked white clothes dryer and clothes washer. The Parc Nuvo has indoor pool, sauna, guest suites, 24 hour concierge, rooftop BBQ facilities. You have many amenities around in the area. You are steps away from public transport. The QEW & Hwy 427is close by as is Hwy 401. The waste chutes are designated for a)garbage, b)recycling &c)compostable waste matter. The underground garage features vehicle charging facilities. You won't be disappointed with this unit. Don't miss it.
Property Details
Interior
Features
Flat Floor
Kitchen
2.62 x 2.22Centre Island / Granite Counter / Stainless Steel Appl
Dining
5.15 x 3.23Open Concept / Hardwood Floor / Combined W/Living
2nd Br
3.35 x 3.05Double Closet / Window / Closet
Br
3.66 x 3.05Ensuite Bath / Window / Mirrored Walls
Exterior
Features
Parking
Garage spaces 1
Garage type Underground
Other parking spaces 0
Total parking spaces 1
Condo Details
Amenities
Bike Storage, Concierge, Guest Suites, Gym, Indoor Pool, Party/Meeting Room
Inclusions
Get up to 1% cashback when you buy your dream home with Wahi Cashback

A new way to buy a home that puts cash back in your pocket.
- Our in-house Realtors do more deals and bring that negotiating power into your corner
- We leverage technology to get you more insights, move faster and simplify the process
- Our digital business model means we pass the savings onto you, with up to 1% cashback on the purchase of your home
