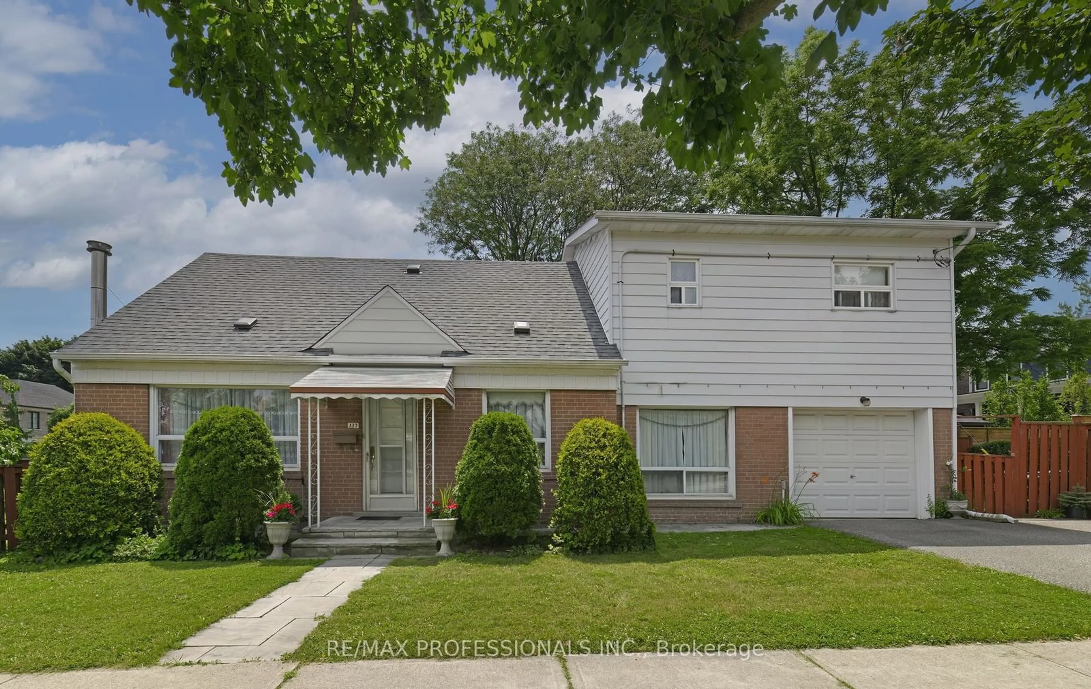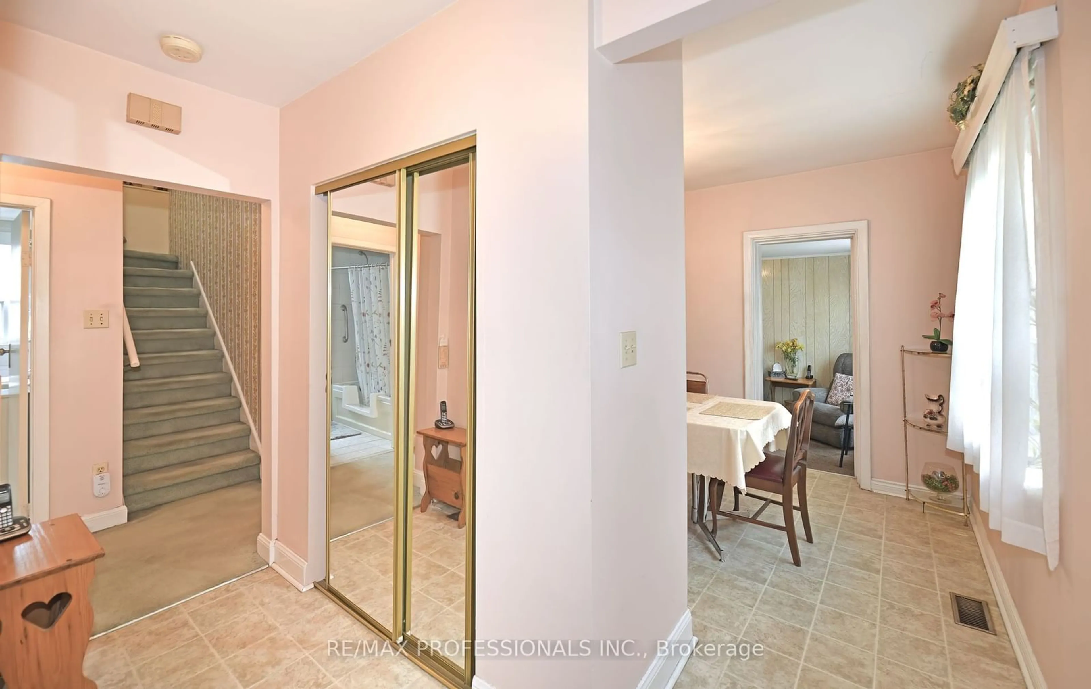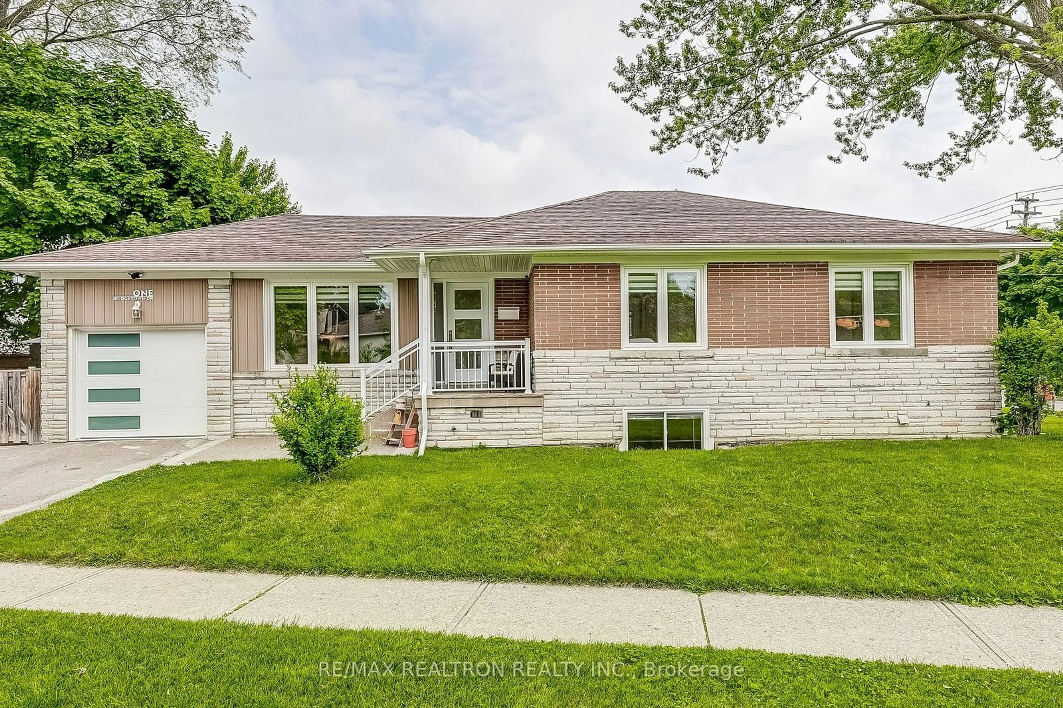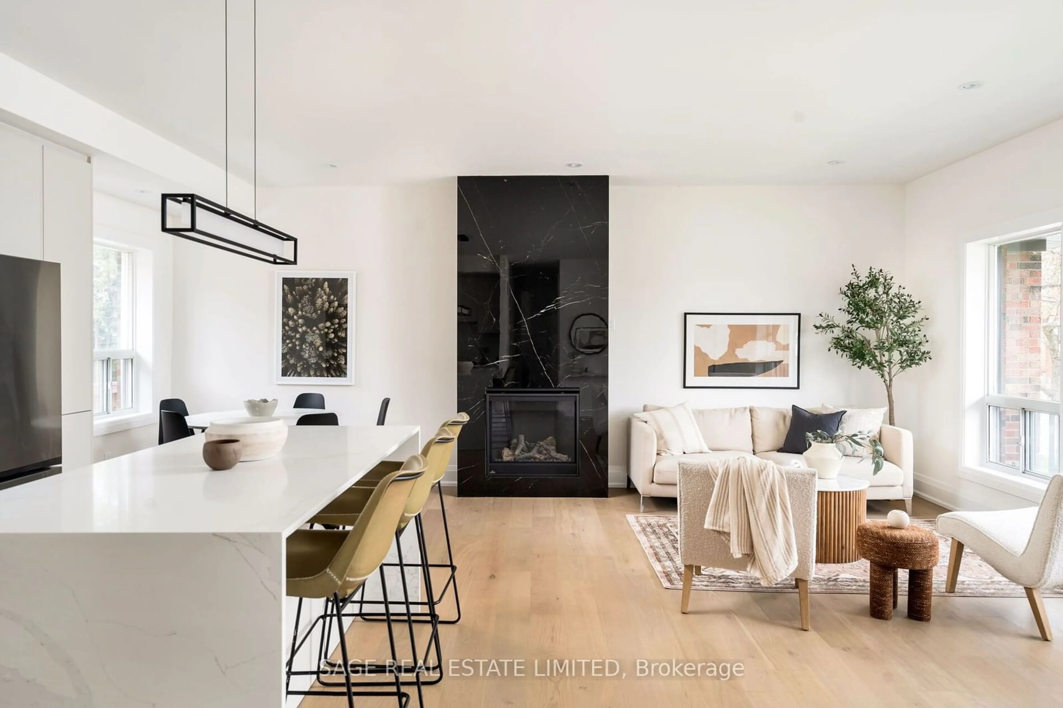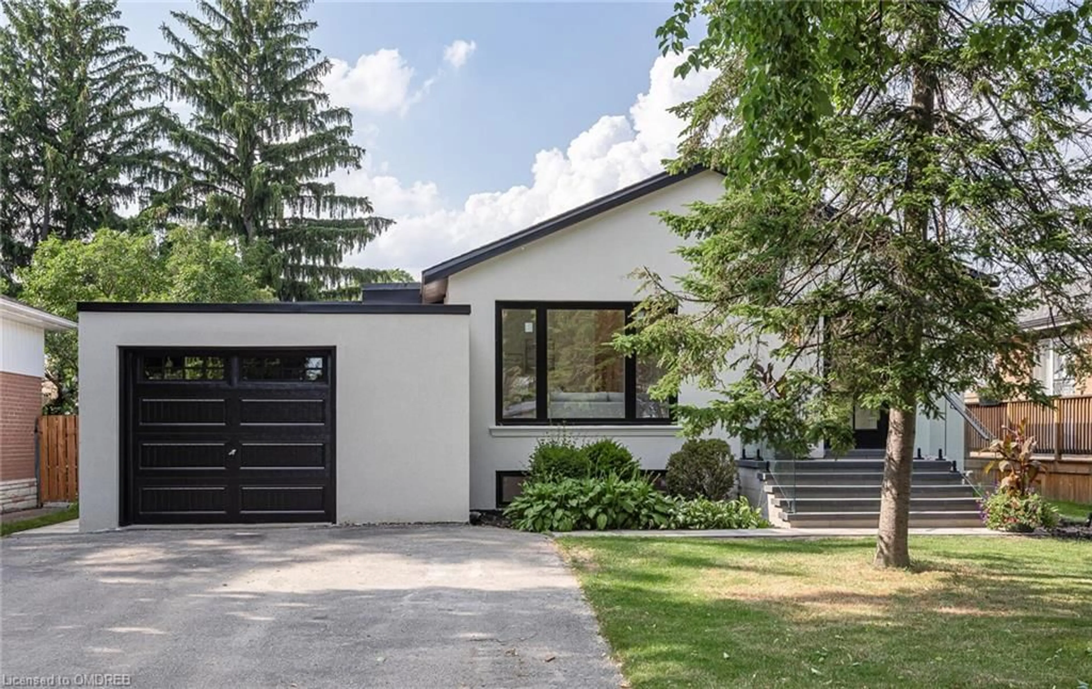137 Rathburn Rd, Toronto, Ontario M9B 2K9
Contact us about this property
Highlights
Estimated ValueThis is the price Wahi expects this property to sell for.
The calculation is powered by our Instant Home Value Estimate, which uses current market and property price trends to estimate your home’s value with a 90% accuracy rate.$1,613,000*
Price/Sqft-
Days On Market17 days
Est. Mortgage$4,286/mth
Tax Amount (2024)$5,028/yr
Description
Discover the timeless charm and unlimited potential of this 4-bedroom, 4-bathroom home located in a desirable Etobicoke community. This property offers a unique opportunity for those looking to create their dream home in a prime location. Featuring spacious rooms filled with natural light, this home boasts a classic layout with plenty of character. The original architectural details, including hardwood floors and large windows, provide a solid foundation for a stunning renovation or a complete rebuild tailored to your vision. The home conveniently provides the opportunity for a buyer to utilize the separate entrance to the second floor to accommodate an in-law suite with two above grade bedrooms. The property includes a garage and driveway parking, adding to its convenience. The generous lot size allows for expansive outdoor living spaces, perfect for creating a private oasis in the heart of the city. This property is close to top-rated schools, parks, shopping, and dining options. With easy access to major highways and public transportation, it makes commuting effortless. Ideal for those with a keen eye for design and a desire to transform a classic home into a modern masterpiece. Embrace the opportunity to unlock the full potential of 137 Rathburn Rd and make it your own. Schedule a viewing today and imagine the possibilities!
Property Details
Interior
Features
Main Floor
Living
4.20 x 3.07Broadloom / Window / Combined W/Dining
Dining
2.76 x 2.74Broadloom / Window / Combined W/Living
Kitchen
3.99 x 2.31Vinyl Floor / Double Sink / Eat-In Kitchen
Breakfast
3.04 x 2.40Vinyl Floor / Window
Exterior
Features
Parking
Garage spaces 1
Garage type Built-In
Other parking spaces 2
Total parking spaces 3
Property History
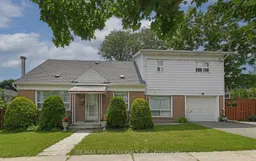 25
25Get up to 1% cashback when you buy your dream home with Wahi Cashback

A new way to buy a home that puts cash back in your pocket.
- Our in-house Realtors do more deals and bring that negotiating power into your corner
- We leverage technology to get you more insights, move faster and simplify the process
- Our digital business model means we pass the savings onto you, with up to 1% cashback on the purchase of your home
