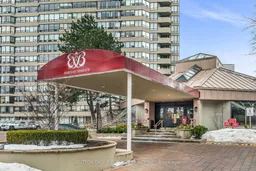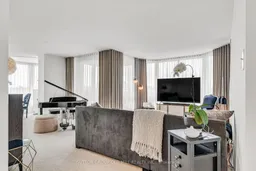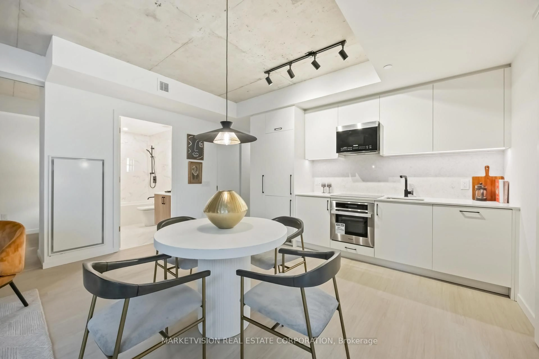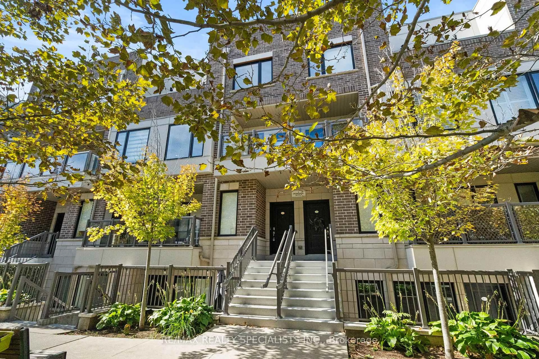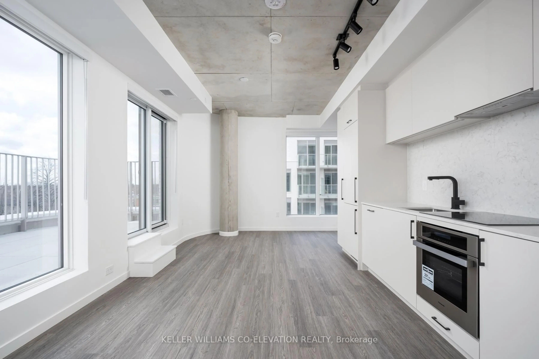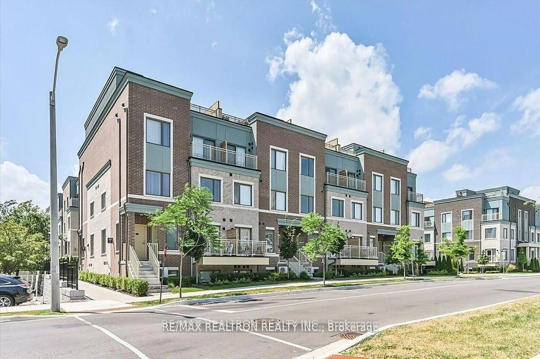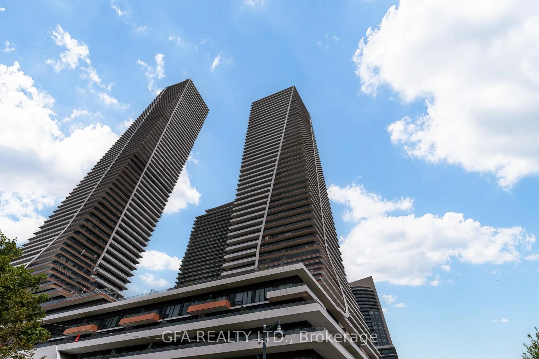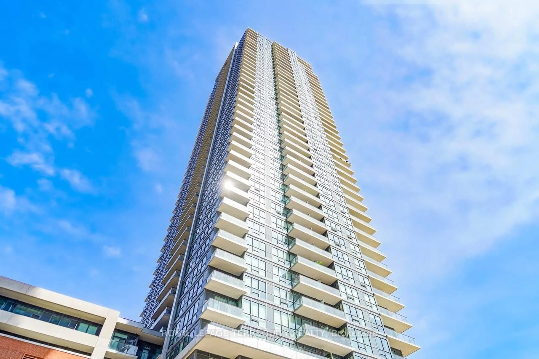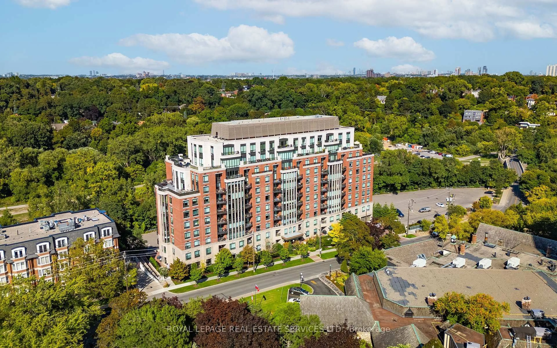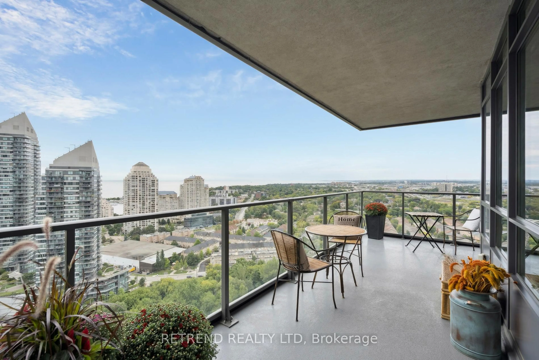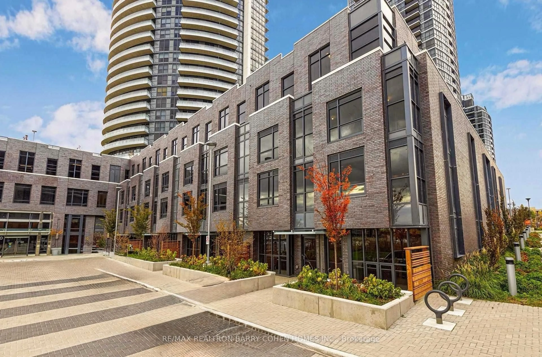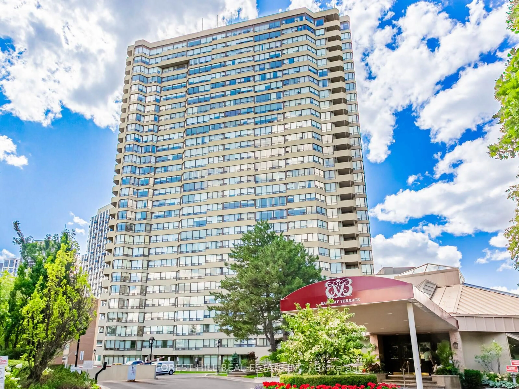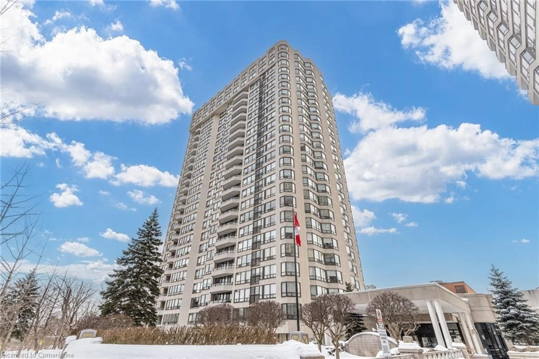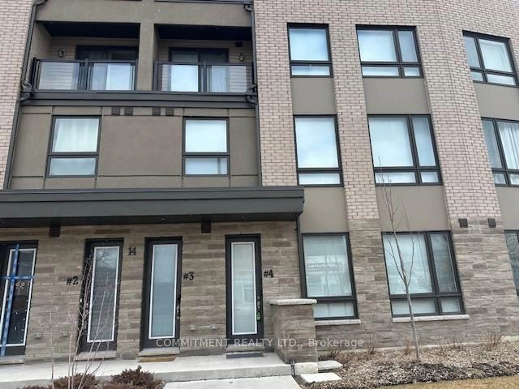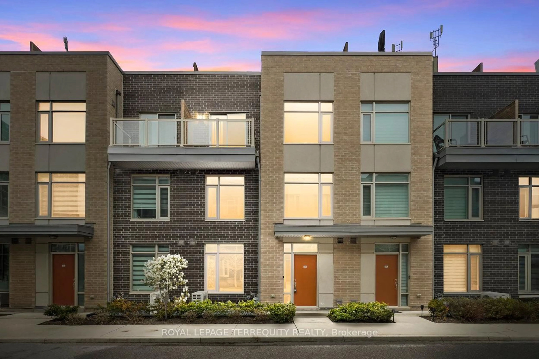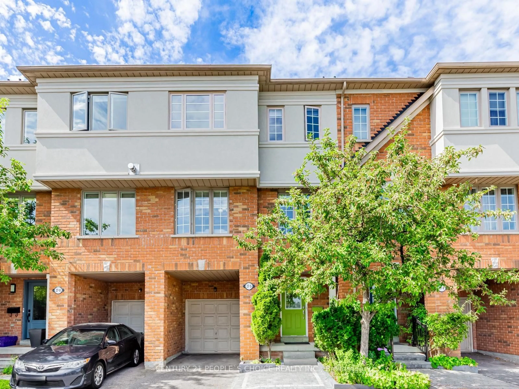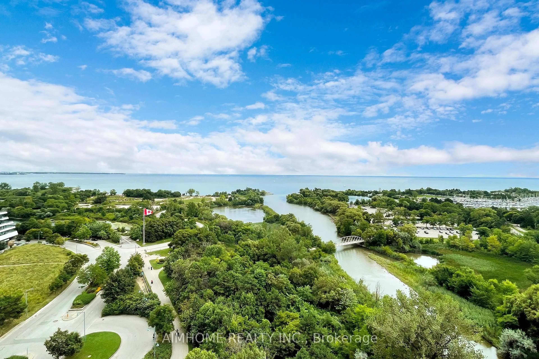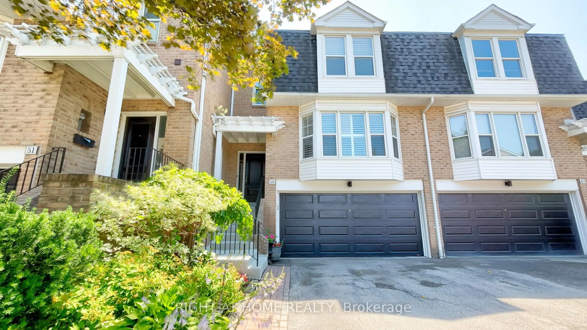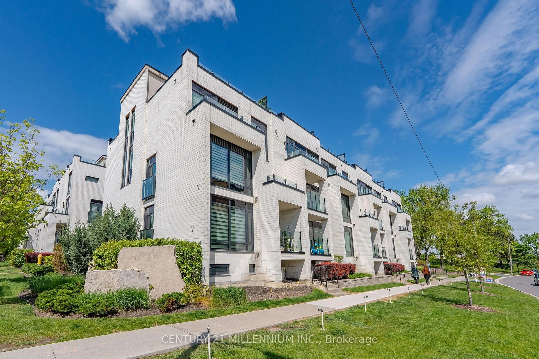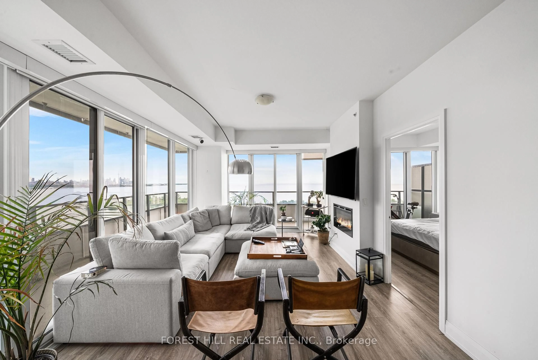Welcome to suite 901 at Barclay Terrace, a rarely available and highly sought-after corner unit offering 1365 sq. ft. of stylish living plus a 70 sq. ft. balcony with gorgeous treetop views over Islington Golf Club. This bright and airy 2+1 bedroom, 2-bathroom home boasts a flexible layout with a large office that can easily serve as a den, dining room, library, or TV room. The primary bedroom features two large double closets with organizers and a spacious ensuite bath, while the second bedroom offers a generous layout with a double closet and a 4-piece bath just across the hall. The beautifully upgraded, spacious eat-in kitchen is a chef's dream, featuring sleek pot lights, a stylish recessed light fixture, newer stainless steel appliances, and a high-performance induction cooktop. Other upgrades include custom drapes, sheers, and blinds. This unit boasts a large ensuite locker with ample storage and two parking spaces. The building offers resort-style amenities, including a swimming pool, sauna, gym, squash and tennis courts, a billiards room, a party room, a library, a movie viewing room, and a gorgeous outdoor terrace and BBQs. A full-time recreation director organizes fitness programs while resident-led social committees plan numerous community events and activities, fostering a vibrant and welcoming atmosphere. Unmatched 24-hour security and excellent property management provide peace of mind. The maintenance fees offer incredible value, covering heat, hydro, air conditioning, water, cable, and even internet - virtually all essentials included! Enjoy the convenience of being just minutes from Thomas Riley Park, Mimico Creek, and the Historic Islington Village, with its charming shops and restaurants. An 8-minute walk to Islington subway provides easy access to downtown and the airport. Steps to parks, stores, and restaurants along Dundas and Bloor. Welcome to suite 901, welcome home.
Inclusions: See Schedule B
