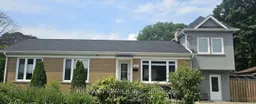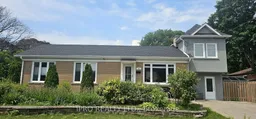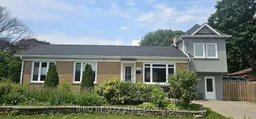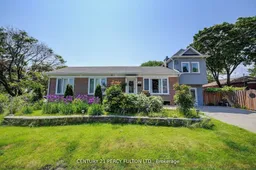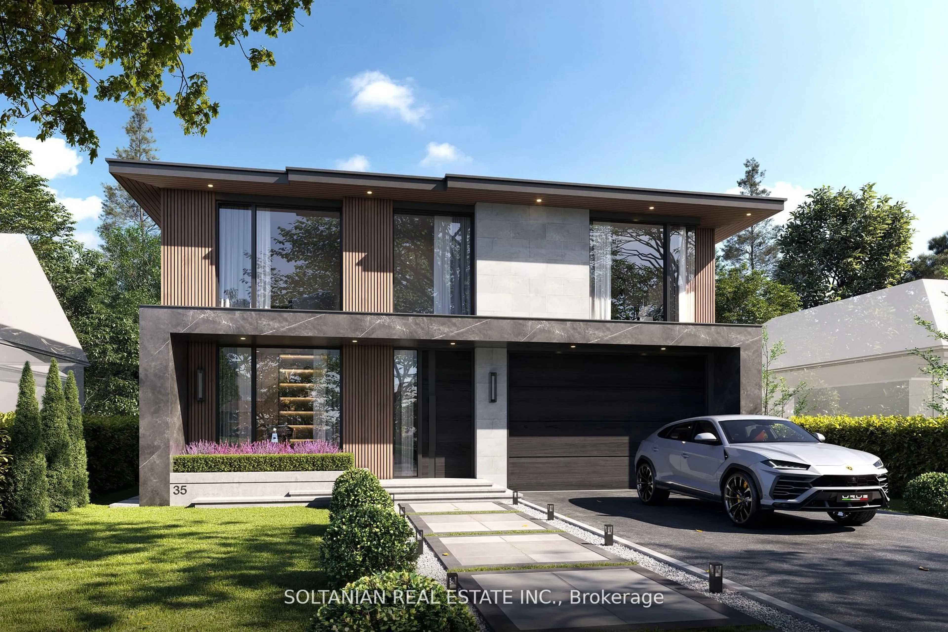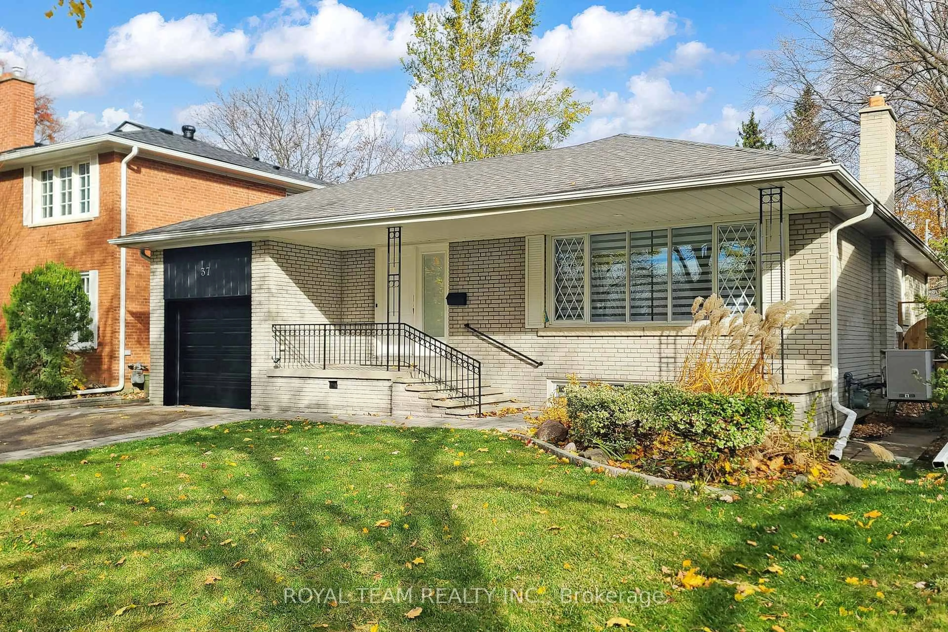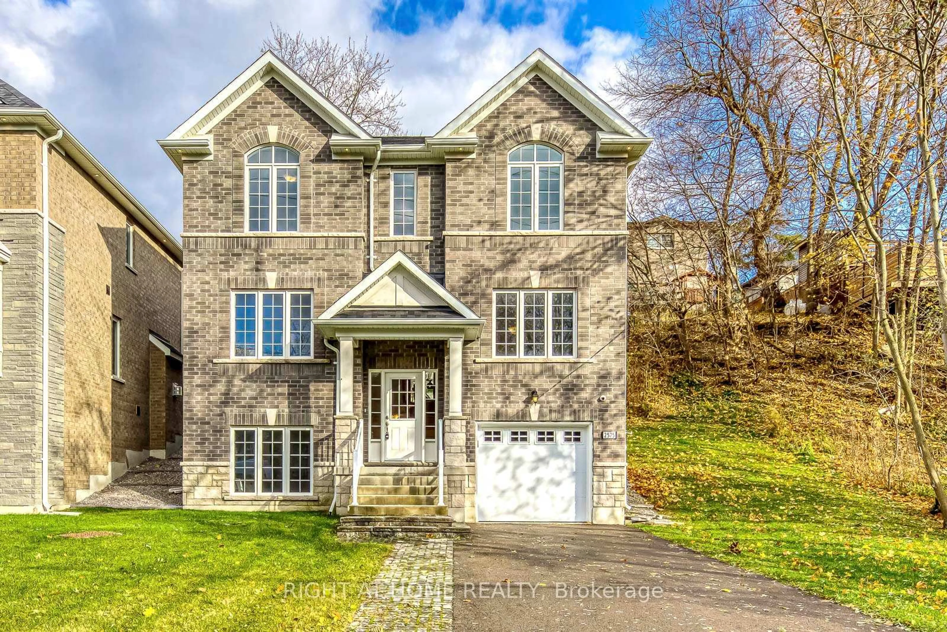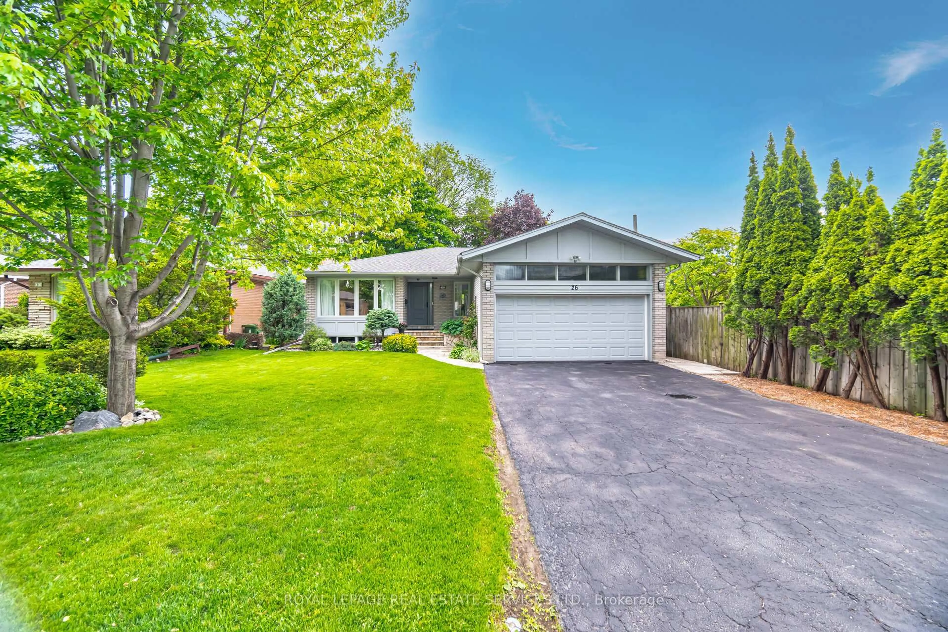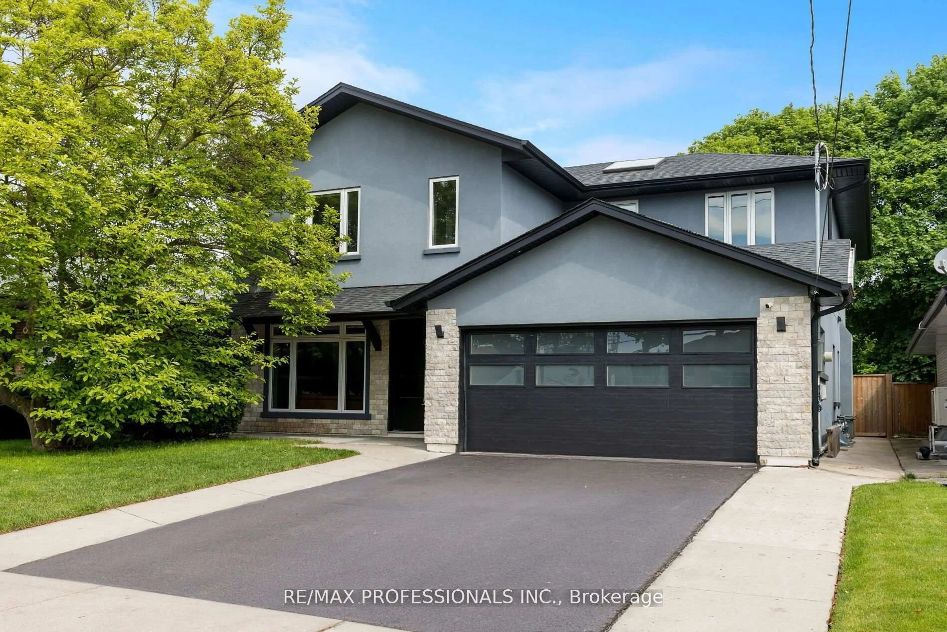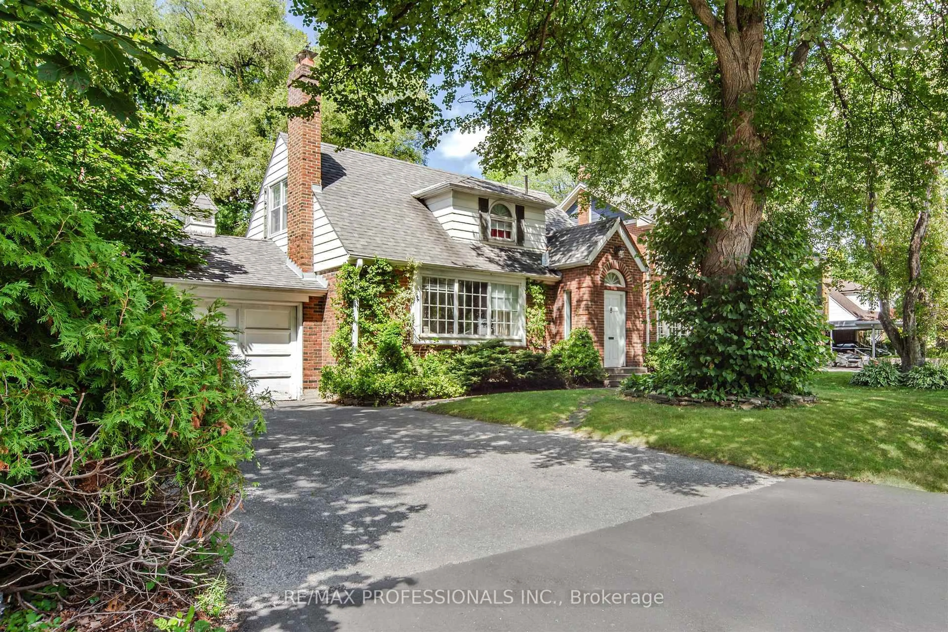This luxurious reconstructed bungalow offers 4+2 bedrooms, 6 bathrooms, and impeccable craftsmanship throughout. Featuring stunning hardwood floors, marble counters, backsplashes, and walls, the home exudes timeless elegance. The interiors boast a soothing monochromatic palette and sleek modern finishes, while the beautifully landscaped yard with fruit trees provides a tranquil outdoor retreat. Conveniently located on a quiet cul-de-sac close to malls, highways, schools, and parks, this home also includes high-end stainless steel appliances for a touch of luxury. Adding to its exceptional value, the property features a separate 2-bedroom, 2-bathroom basement apartment with a custom kitchen, private entrance perfect for extended family or rental income. Additionally, the garage has been converted (with city permits) into a fully rentable studio unit, complete with a kitchenette and 3-piece bathroom, offering further income potential or a comfortable guest space. Combining luxury, functionality, and investment opportunities, this home is a rare find that's not to be missed. BSMNT is rented for $ 3050 on month to month and studio suit in front of drive way is rented $ 1450 month to month. **EXTRAS** Extensive 500K interior renovations completed: new windows, roof, complete removal/disposal of electrical/plumbing, framed walls, rewired entire house with new electrical( 200 amps), AC, central vacuum, waterproofing, sump pump, and more. ( The studio unit can be converted back to the garage if purchaser needs it at the seller's cost)
