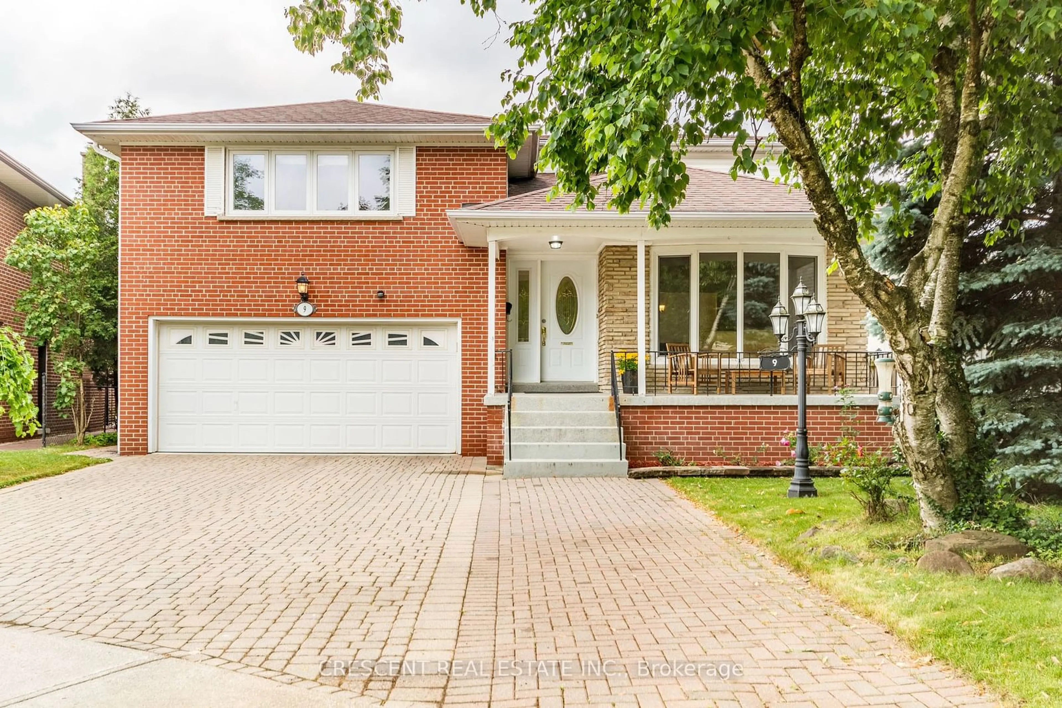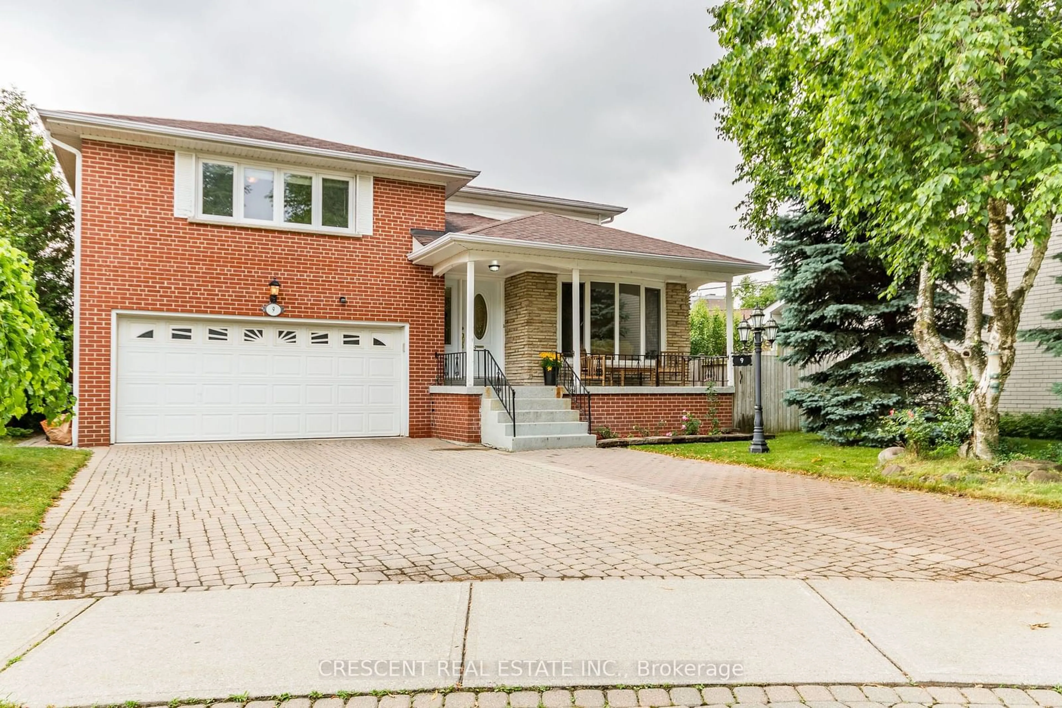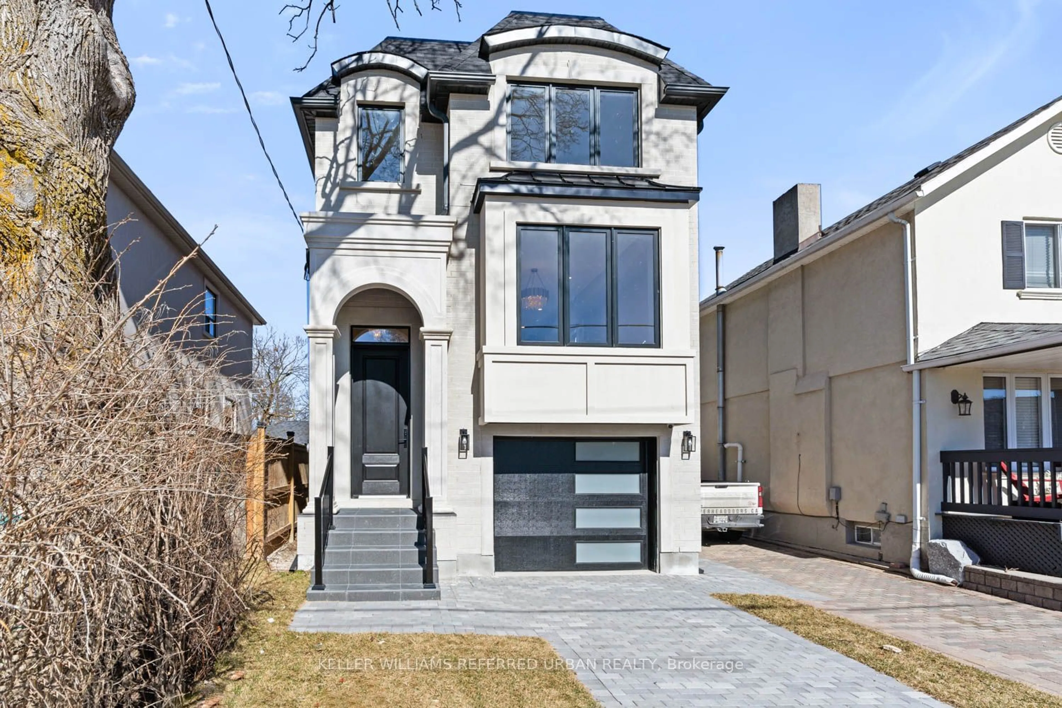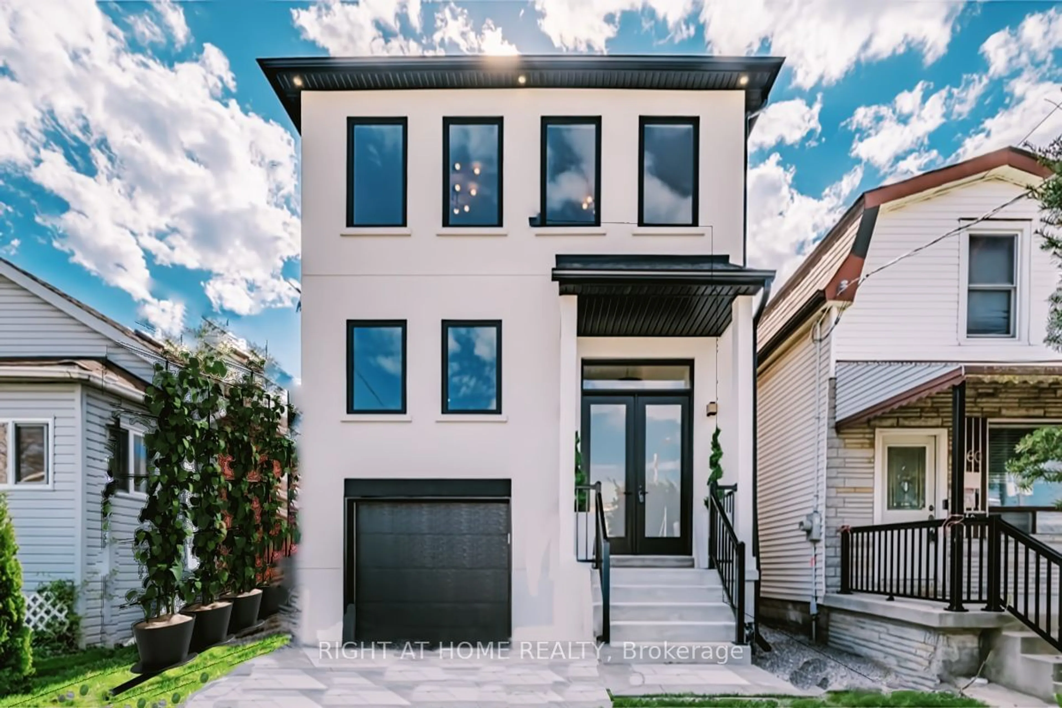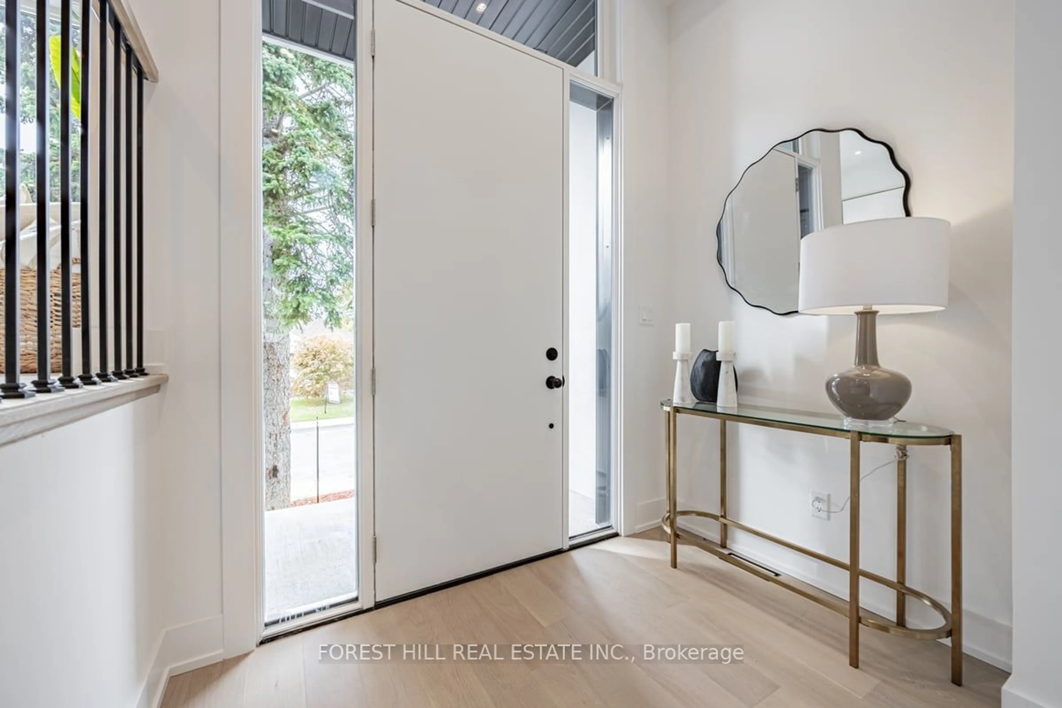9 Clay Crt, Toronto, Ontario M9A 4S2
Contact us about this property
Highlights
Estimated ValueThis is the price Wahi expects this property to sell for.
The calculation is powered by our Instant Home Value Estimate, which uses current market and property price trends to estimate your home’s value with a 90% accuracy rate.$1,848,000*
Price/Sqft$618/sqft
Days On Market30 days
Est. Mortgage$8,568/mth
Tax Amount (2024)$7,010/yr
Description
Discover this unique 6 bed, 3 bath home nestled at the end of quiet and stunning Clay Court cul-de-sac in the luxurious Edenbridge neighborhood. Feel like you're removed from the city, but still able to access it with ease. This stunning 3000 sqft home w/its unique layout boasts a backyard oasis complete w/a pool, raised deck & patio area, ideal for both relaxation & entertaining. Inside, you'll find six spacious bedrooms, each with bright windows & their own closet, offering a versatile space for a large family or for creating home offices. The kitchen's charming breakfast area seamlessly opens to the raised deck, while the adjacent dining & living rooms provide a perfect setting for gatherings. The basement's expansive recreation room offers endless possibilities, from home gym to playroom, or additional lounge. The location is an absolute haven for outdoor enthusiasts, w/the incredibly beautiful James Gardens just a short stroll away & the Humber River's scenic walking and cycling trails ready to be explored. Tennis enthusiasts will appreciate the nearby Edenbridge tennis club, James Gardens Lawn Bowling is nearby & golfers can enjoy the prestigious Lambton Country Clubs. Public transit is conveniently close, ensuring easy access to bus & subway routes, making your commute and city adventures effortless. Hwy 401 & 427 are close by for your travels out of the city. Additionally, the vibrant Kingsway neighbourhood offers an array of restaurants, shops, bars, & entertainment options to enjoy, blending the serene ambiance of quiet country living in natural environment w/the accessibility & excitement of the thriving city life.
Property Details
Interior
Features
Bsmt Floor
Rec
7.57 x 3.49Window / Hardwood Floor / 3 Pc Bath
Exterior
Features
Parking
Garage spaces 2
Garage type Attached
Other parking spaces 4
Total parking spaces 6
Property History
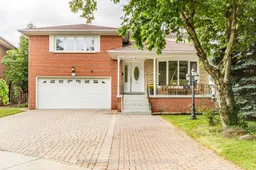 40
40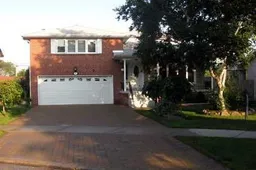 8
8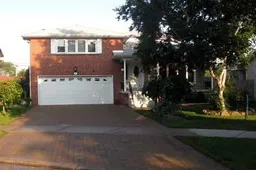 8
8Get up to 1% cashback when you buy your dream home with Wahi Cashback

A new way to buy a home that puts cash back in your pocket.
- Our in-house Realtors do more deals and bring that negotiating power into your corner
- We leverage technology to get you more insights, move faster and simplify the process
- Our digital business model means we pass the savings onto you, with up to 1% cashback on the purchase of your home
