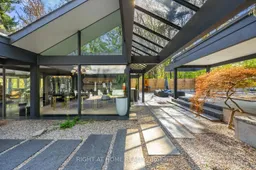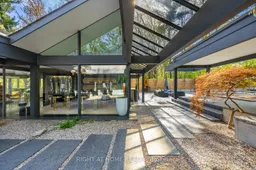A FRANK LLOYD WRIGHT-INSPIRED MASTERPIECE is a once-in-a-lifetime opportunity in Humbervalley-Kingsway's most prestigious enclave. Karma8 House stands as an architectural triumph a stunning tribute to Frank Lloyd Wright's visionary philosophy where nature and structure become one.Set on a breathtaking 50' x 465' lot that widens to 108' at the rear, this 6,300+ sqft sanctuary offers the ultimate privacy with a running creek and ravine setting that transports you far from city life. Floor-to-ceiling windows frame mature trees throughout, creating a seamless dialogue between indoors and nature that changes with the seasons.Every element reflects uncompromising craftsmanship: French White Oak floors, VOLAKAS Greek marble finishes, custom millwork, and over 40 skylights that bathe the home in natural light. The chef's kitchen showcases Wolf and Sub-Zero appliances alongside a one-of-a-kind integrated espresso bar - ModBar.Step outside to an entertainer's paradise with a heated pool, fully-equipped cabana, outdoor kitchen, and multiple patio levels nestled among recently planted European Beech columnar trees. Return indoors to discover luxurious amenities including a climate-controlled wine cellar, home theatre, gym with mirrored walls, and spa area complete with dry sauna.Smart Home convenience comes standard with the comprehensive Control4 system managing everything from lighting to security. The snowmelt driveway system ensures year-round ease, while the three-car heated garage provides abundant storage.Minutes from High Park's natural splendor and St. George's Golf Course, with swift access to downtown Toronto, Karma8 House offers the perfect balance of seclusion and connection. This is not merely a home it's a masterpiece designed for those who recognize that true luxury lies in the harmonious blend of architectural brilliance and natural beauty.Your legacy awaits at 80 North Drive.
Inclusions: All WOLF/SUBZERO appliances, all window coverings, outdoor BBQ, advanced Control4 automation, all custom light fixtures, pool equipment, security system, sound system, 3 furnaces, 3 Acs, Generator, HRV, Central Water Softener, Electric Car Charger.





