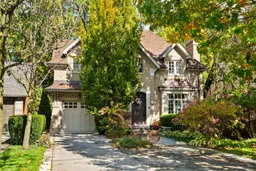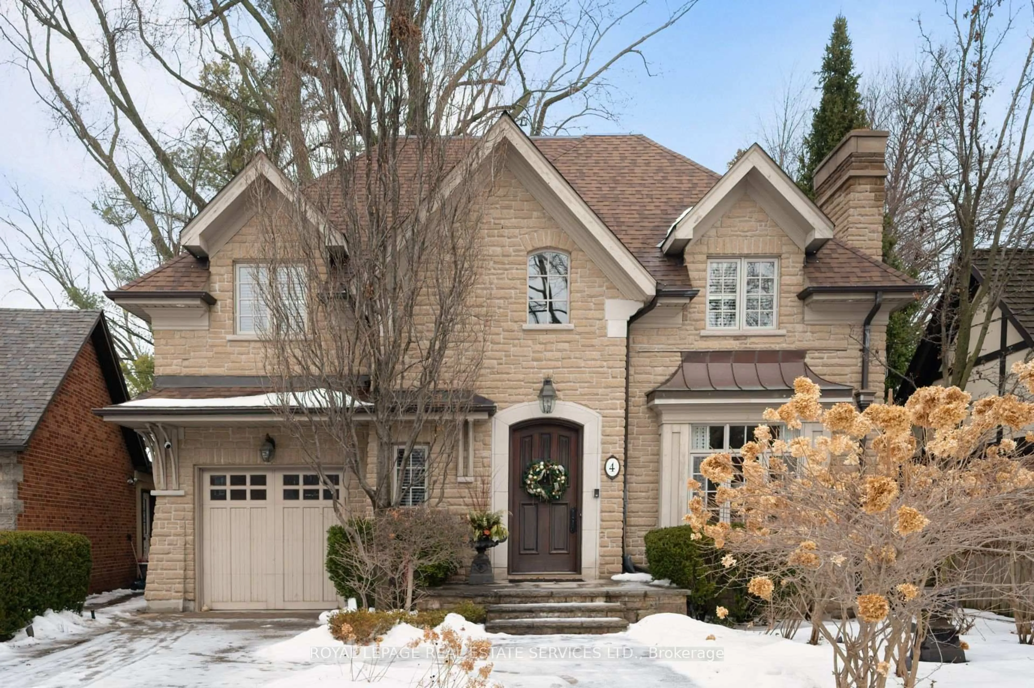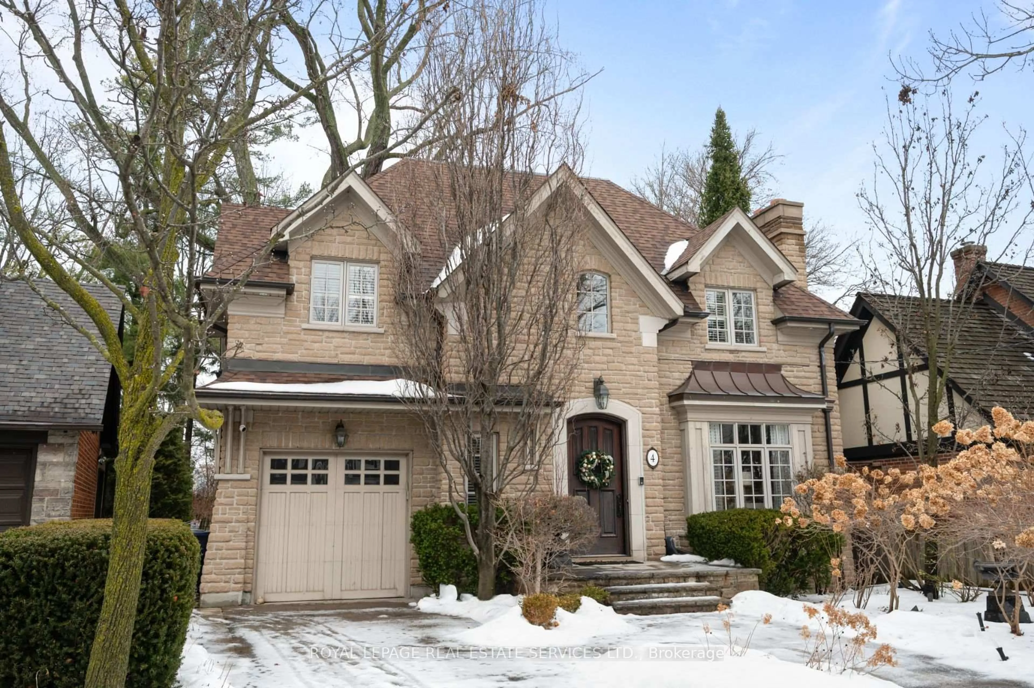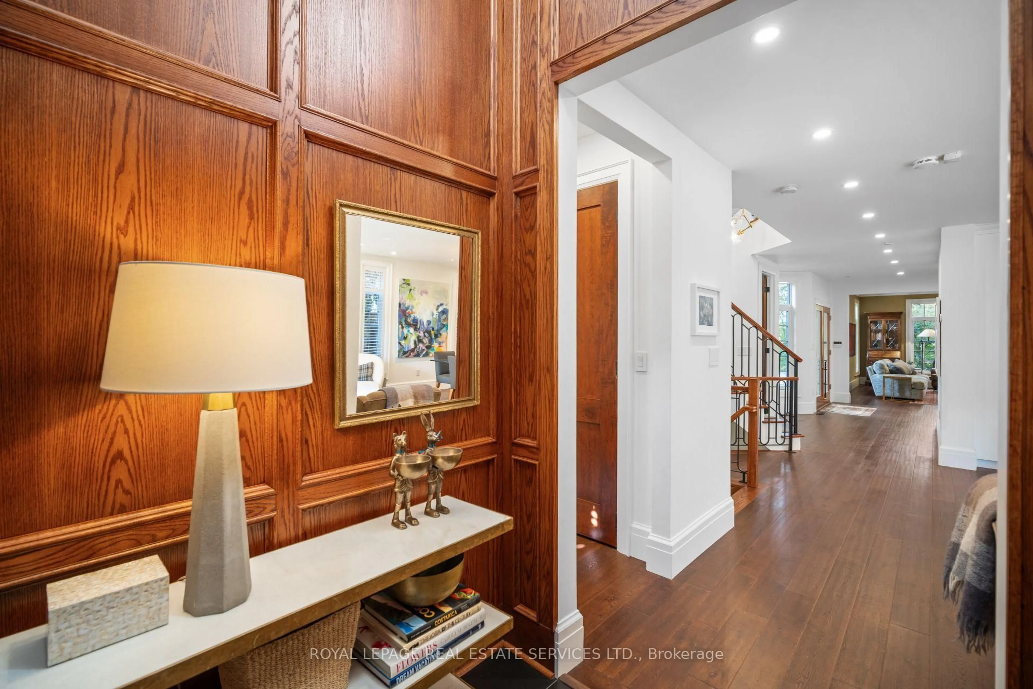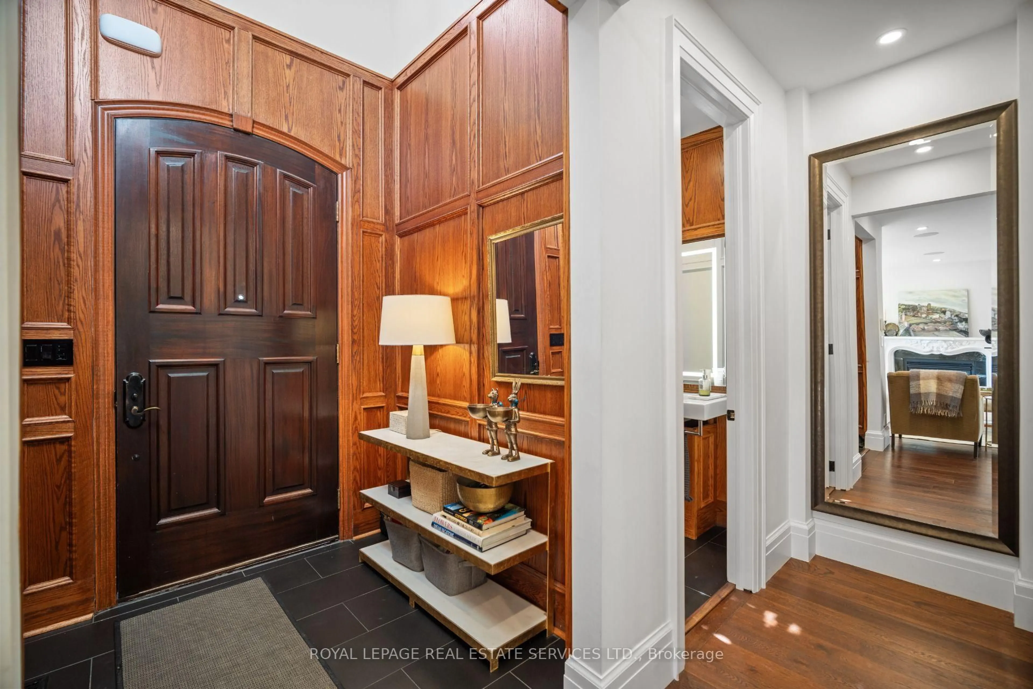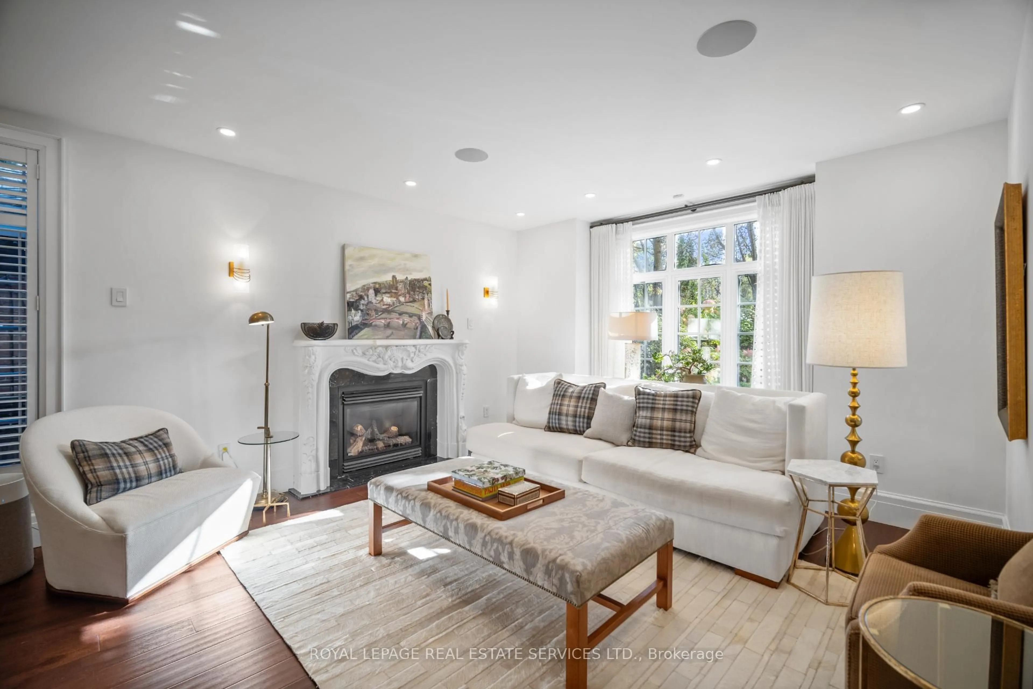4 Reigate Rd, Toronto, Ontario M9A 2Y2
Contact us about this property
Highlights
Estimated valueThis is the price Wahi expects this property to sell for.
The calculation is powered by our Instant Home Value Estimate, which uses current market and property price trends to estimate your home’s value with a 90% accuracy rate.Not available
Price/Sqft$1,139/sqft
Monthly cost
Open Calculator
Description
Welcome to this stunning 2-storey residence in the heart of Humber Valley Village, perfectly positioned on a quiet, family friendly street and offering ultimate privacy with its treed lot. Completely move in ready, this home combines thoughtful design, quality craftsmanship, and modern upgrades throughout. Step inside and be wowed by the open concept main floor (renovated in 2017), featuring a seamless flow between the living, dining, and kitchen areas - ideal for both everyday living and entertaining. The chef's kitchen impresses with high end JennAir appliances, Quartz counters, a large centre island with a custom walnut dining extension, and walk-in pantry. The living room boasts a gas fireplace, while the cozy family room at the rear overlooks the serene backyard and features a wood-burning fireplace. Plus mudroom with garage access, main floor laundry, and powder room complete this level. Upstairs, you'll find 5 spacious bedrooms, including a peaceful primary suite with a walk-out balcony surrounded by treetops, a walk-in closet, and a luxurious 5pc ensuite. Bedroom 2 features its own 4pc ensuite, while bedrooms 3 & 4 share a semi-ensuite bath - plus a versatile 5th bedroom perfect for a home office or lounge. The renovated lower level offers even more living space, with a bright rec/games room, gas fireplace with built-ins, wine cellar, gym, an additional bedroom with a 3pc semi-ensuite and steam shower, and generous storage rooms. Outside, enjoy a private backyard oasis complete with multiple lounging areas, a hot tub, and a storage shed. Major updates include a new roof (2023) and furnace/AC (2022) + emergency generator - all you need to do is move in and enjoy! Located in the coveted Humber Valley Village community, close to top-rated schools, parks, shopping, highways, and downtown Toronto - this home truly has it all!
Property Details
Interior
Features
Main Floor
Mudroom
3.56 x 2.62Access To Garage / B/I Shelves / Side Door
Dining
5.79 x 3.66hardwood floor / Open Concept / 3 Pc Bath
Kitchen
5.18 x 4.39hardwood floor / Centre Island / Quartz Counter
Living
4.27 x 3.66hardwood floor / Gas Fireplace / Pot Lights
Exterior
Features
Parking
Garage spaces 1
Garage type Attached
Other parking spaces 4
Total parking spaces 5
Property History
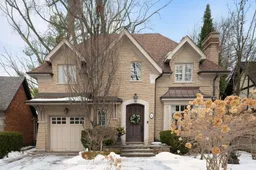 44
44