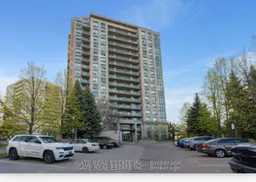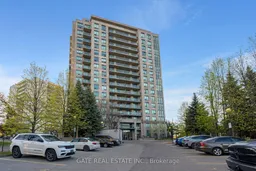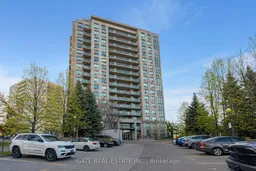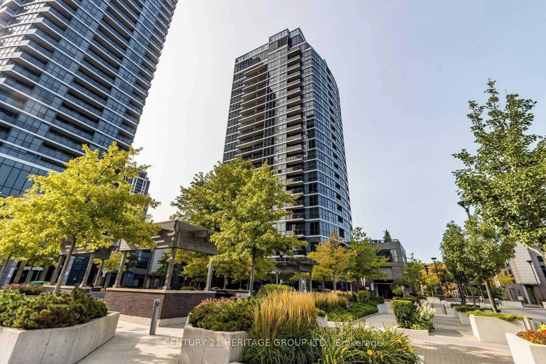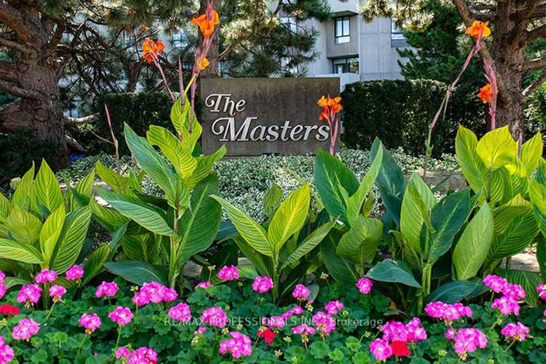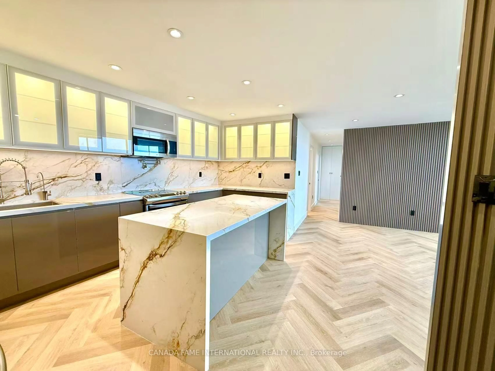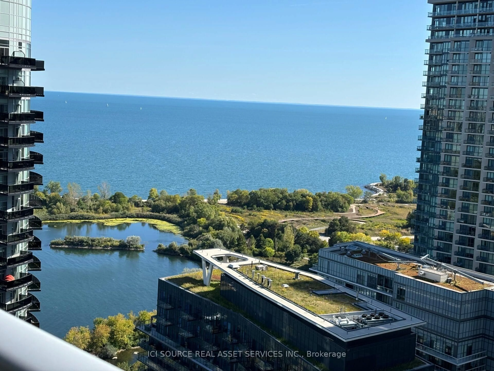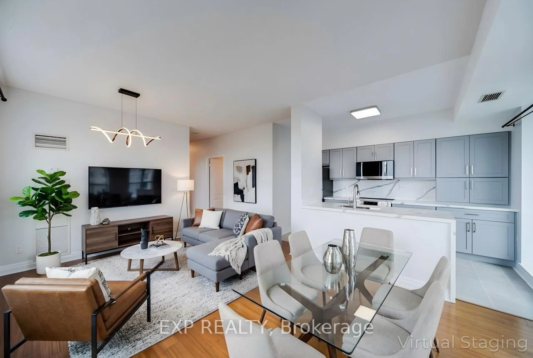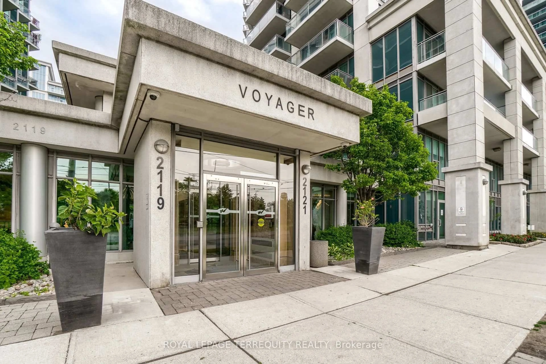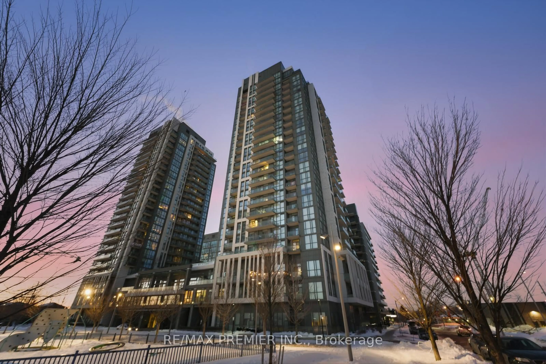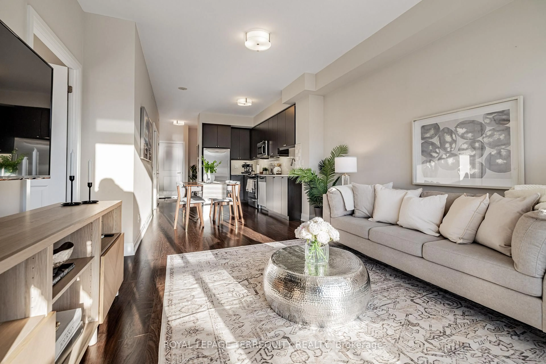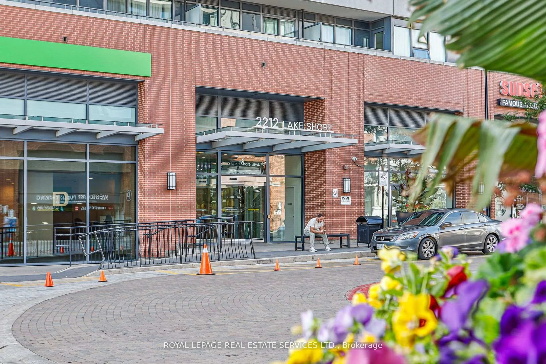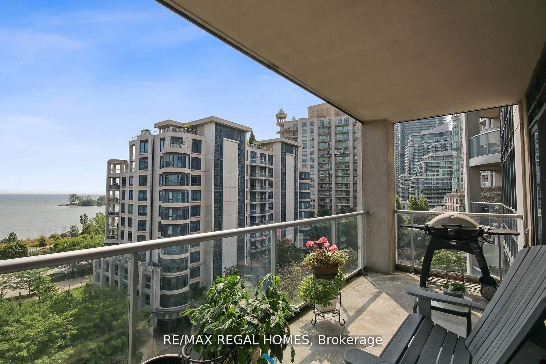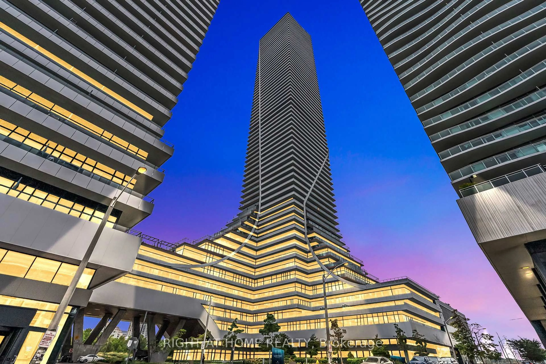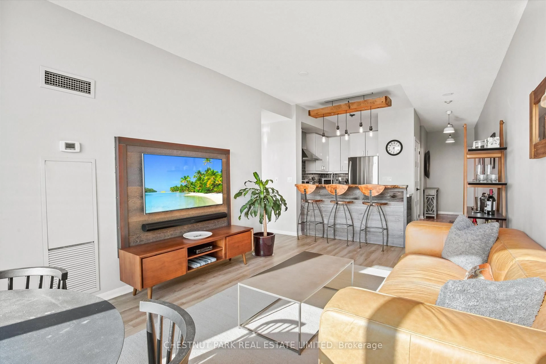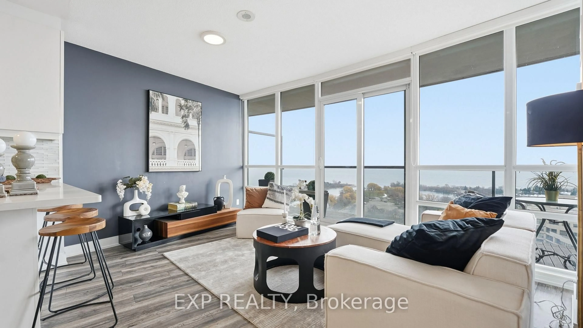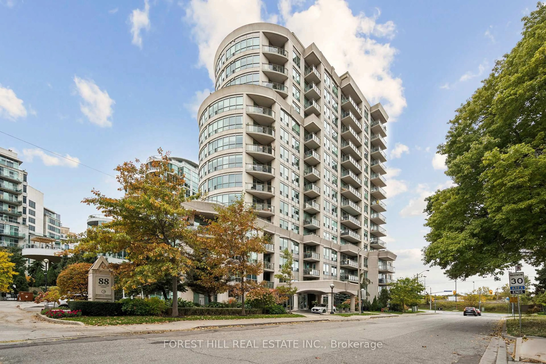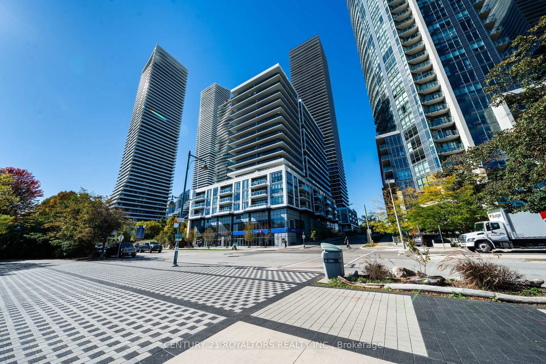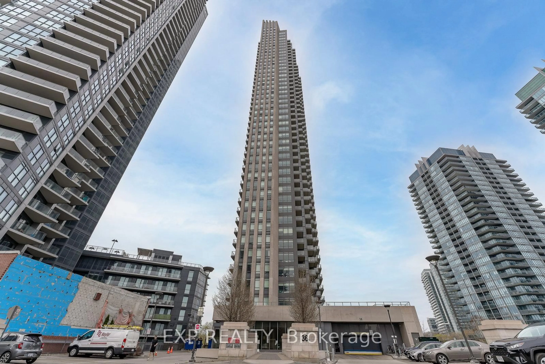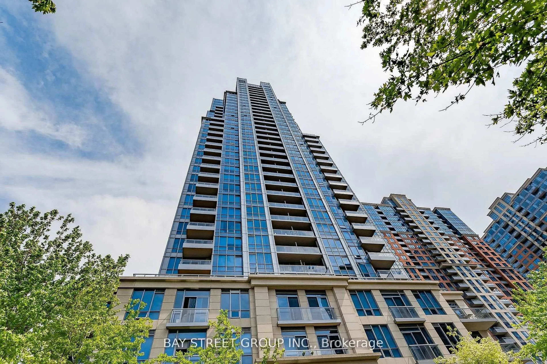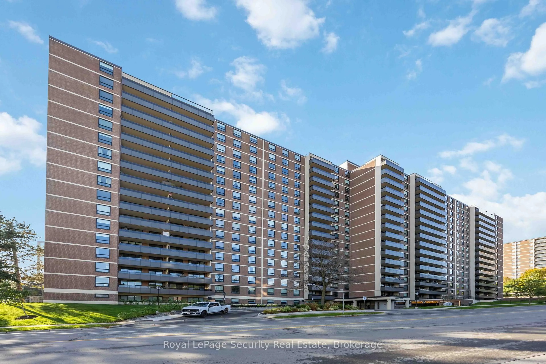Bright and spacious 2 bedrooms and two full washrooms with a panoramic unobstructed city ,toronto skyline and lake view at the prestigious Fountains of Edenbridge.with a large balcony.Built in 2005 the building is well maintained with hotel like amenities and lots of natural sunkissed light as sun fills the unit through east facing windows.There is a park and playground directly in front of the building.Located in central Etobicoke in the desirable Edenbridge-Humber Valley neighbourhood,steps to Humber river and surround parkland including James Gardens and Scarlett Heights Park,Bike Trails that lead to Downtown and the Lake and Scarlett Woods and Lambton Golf Courses. Easy access to transit with the TTC at your doorstep with one bus to the Subway and the future Scarlett LRT station is nearby.Runnymede-Bloor West Village just minutes away.HWY 401 can be accessed in minutes.amenities include concierge,gym,indoor pool,hot tub,party room,visitor parking,media room,games room,sauna,bike storage,bbq permitted.live in a style in this luxurious building.UNIT WITH THE MOST BEAUTIFUL UNOBSTRUCTED VIEW OF TORONTO SKYLINE
Inclusions: all existing appliances. Brand new stainless samsung cooking range and fridge.stainless steel dishwasher.OVH microwave. washer and dryer.elfs and window coverings.
