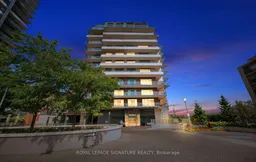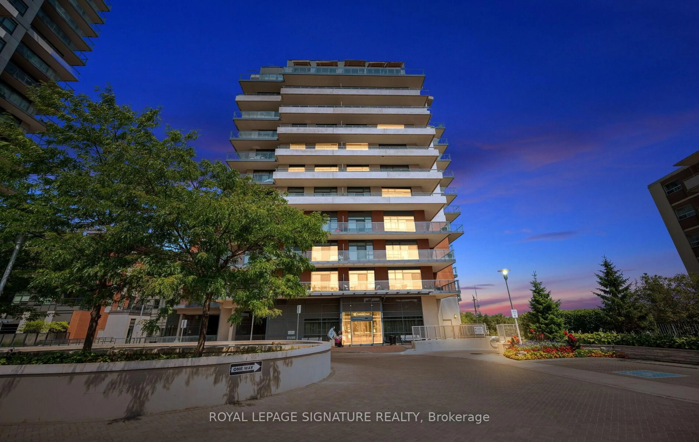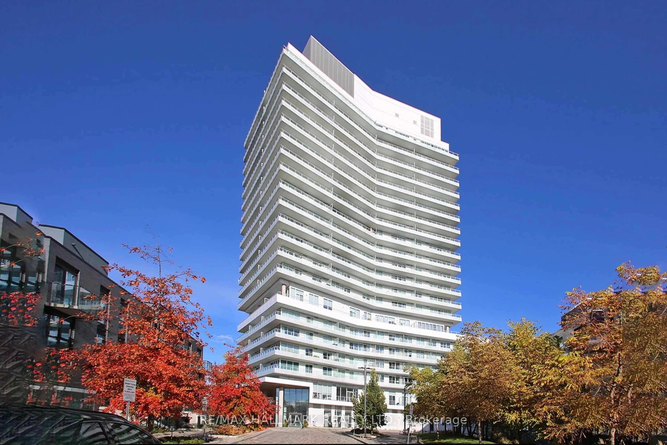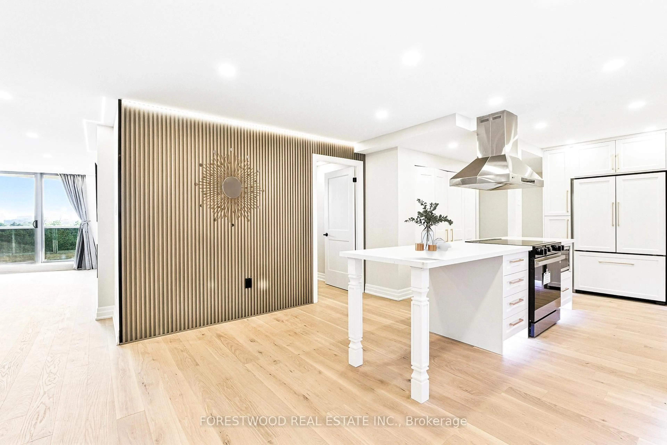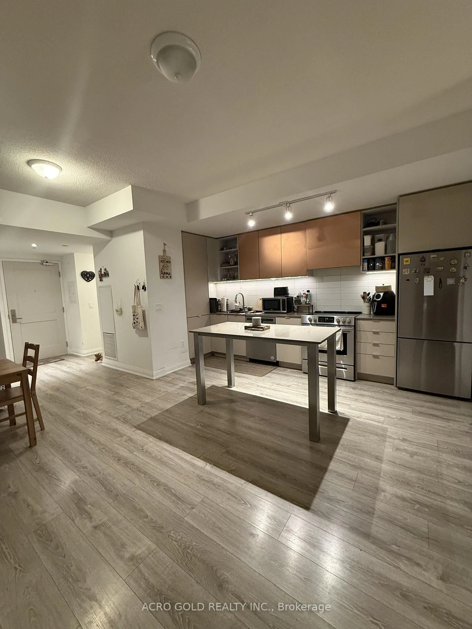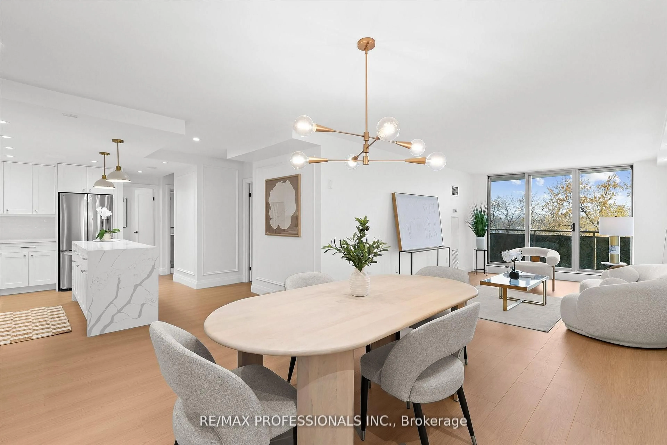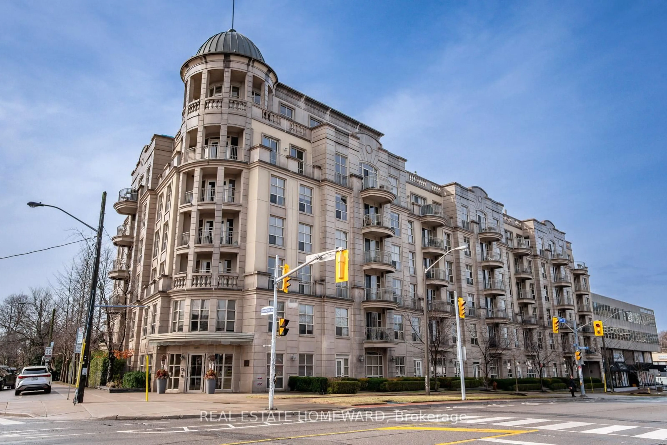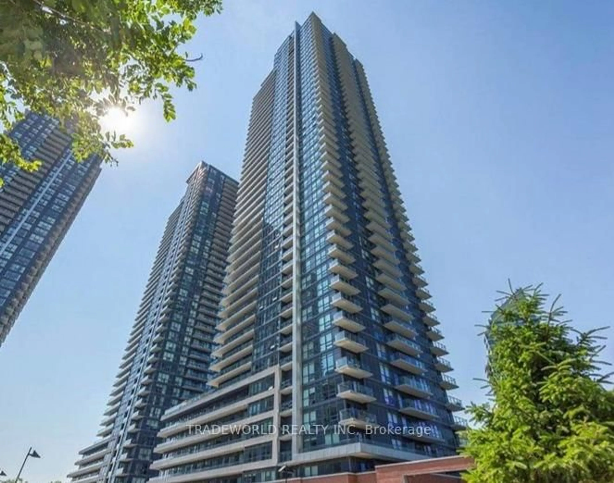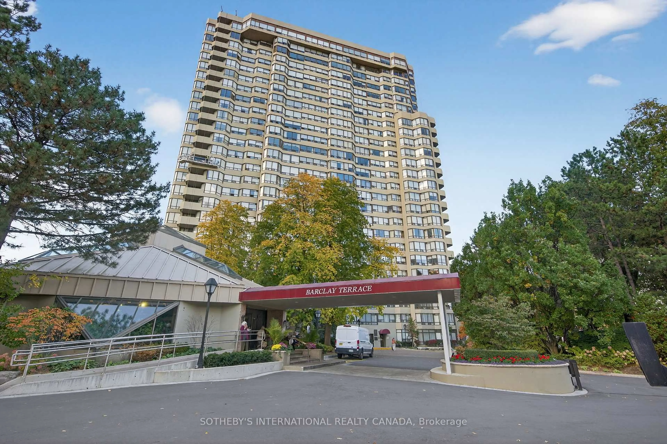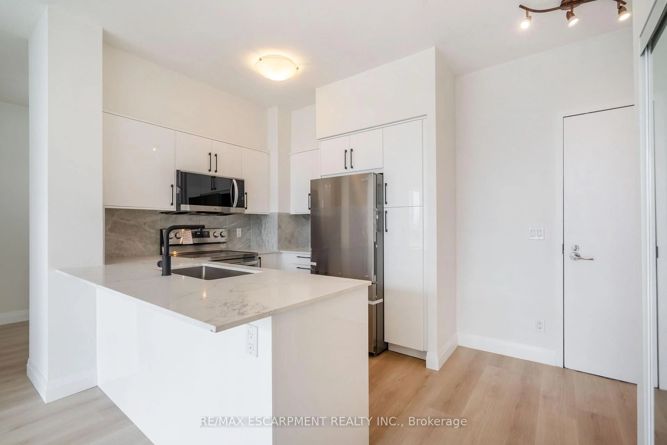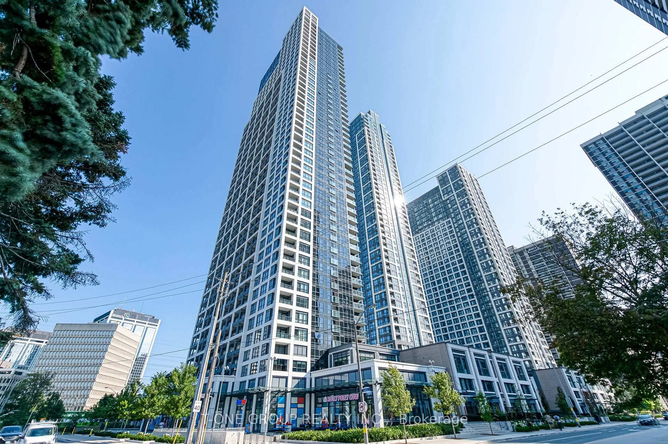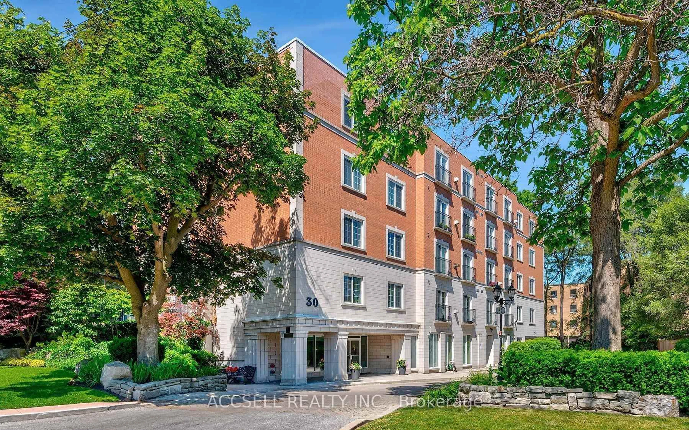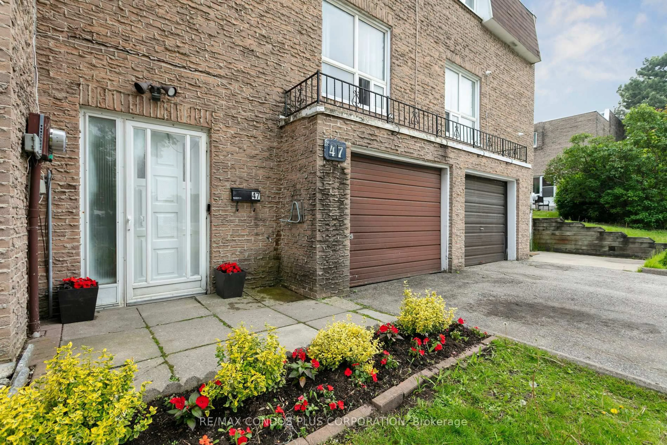35 Fontenay Crt #807, Toronto, Ontario M9A 0C4
Contact us about this property
Highlights
Estimated valueThis is the price Wahi expects this property to sell for.
The calculation is powered by our Instant Home Value Estimate, which uses current market and property price trends to estimate your home’s value with a 90% accuracy rate.Not available
Price/Sqft$843/sqft
Monthly cost
Open Calculator
Description
Welcome to Perspective Condominiums - A Premier Address in the Heart of Etobicoke! This stylish 2-bedroom + den suite offers 1,025 sq. ft. of functional living space, enhanced by a spacious 224 sq. ft. wraparound balcony with breathtaking city views, including the CN Tower.The balcony is accessible from both bedrooms and the living room, creating seamless indoor-outdoor living.Inside, the open-concept design features high ceilings, abundant natural light, and a modern kitchen with ample storage. The spacious living and dining area is perfect for entertaining or enjoying quiet nights at home. The split-bedroom layout provides privacy, with the primary bedroom featuring a walk-in closet and a private 3-piece ensuite. The second bedroom is equally spacious, and the den offers flexibility as a home office or reading nook. This unit includes 1underground parking space and a large storage locker for added convenience.Residents enjoy resort-style amenities, including 24-hour concierge and security, an indoor pool with steam rooms, two party rooms, theatre room, golf simulator, fully equipped fitness centre, pet spa, and a stunning 6th-floor rooftop terrace with BBQs. Guest suites are also available for visiting family and friends.The location is unbeatable-walk to James Gardens, explore the scenic Humber River trails, and enjoy quick access to the upcoming Eglinton LRT, TTC, HWY 427, HWY 400, and just a short commute to Downtown Toronto, Bloor West Village, and The Junction. On-site conveniences include a café, pharmacy, dental office, and optometrist.Experience the perfect blend of urban living and nature at your doorstep-this one truly has it all!
Property Details
Interior
Features
Main Floor
Den
3.79 x 2.78Open Concept / Closet / Laminate
Kitchen
2.84 x 3.29Stainless Steel Appl / Breakfast Bar / Stone Counter
Living
3.54 x 6.81W/O To Balcony / Open Concept / Laminate
Primary
3.19 x 4.853 Pc Ensuite / W/O To Balcony / W/I Closet
Exterior
Features
Parking
Garage spaces 1
Garage type Underground
Other parking spaces 0
Total parking spaces 1
Condo Details
Amenities
Concierge, Exercise Room, Games Room, Indoor Pool, Party/Meeting Room, Rooftop Deck/Garden
Inclusions
Property History
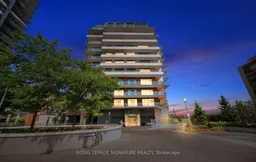 50
50