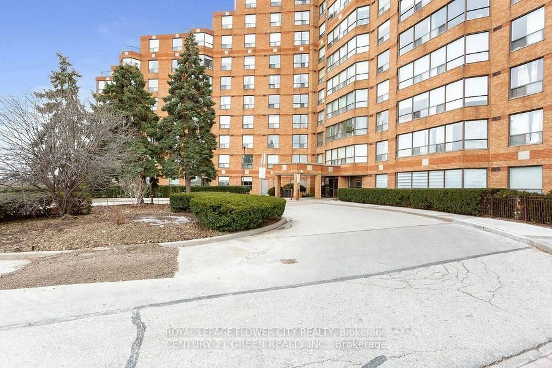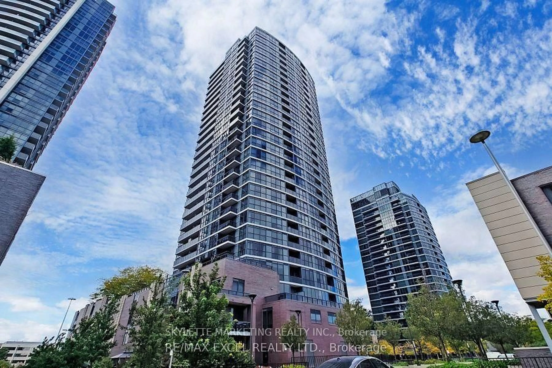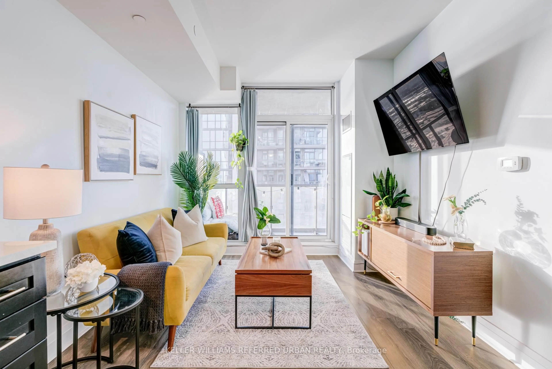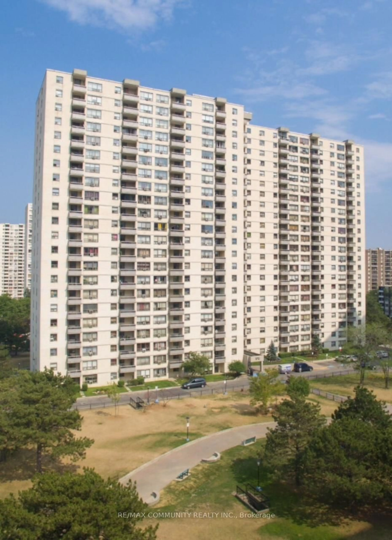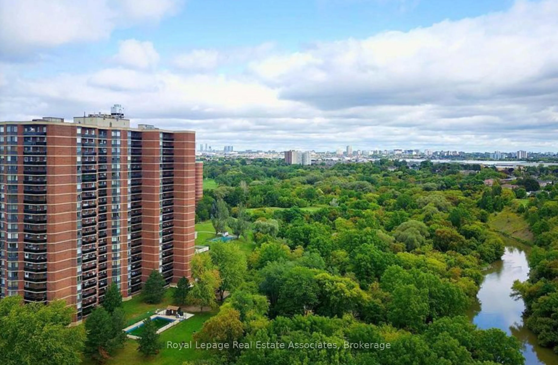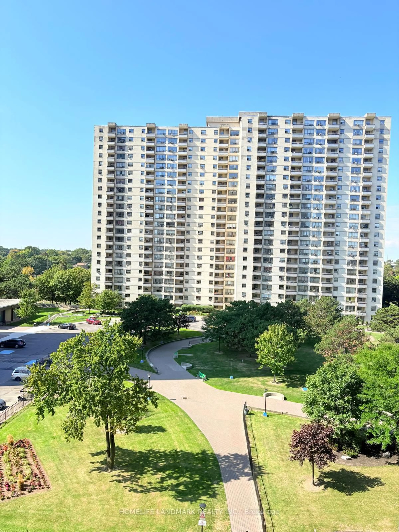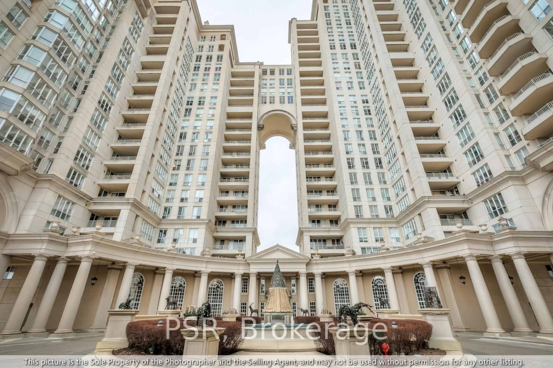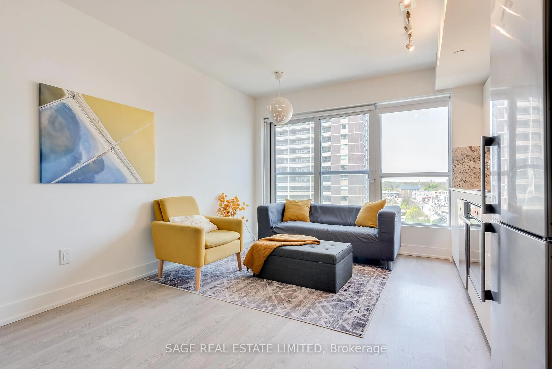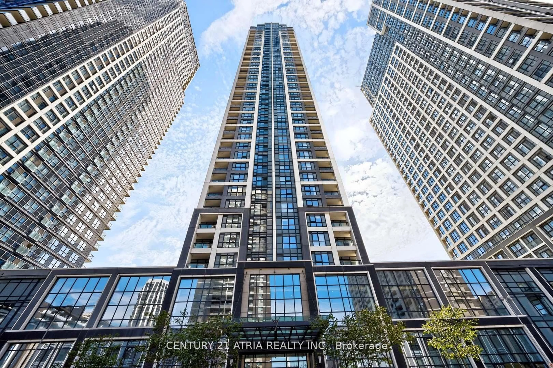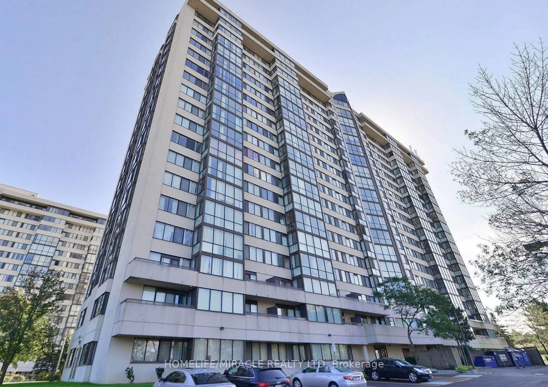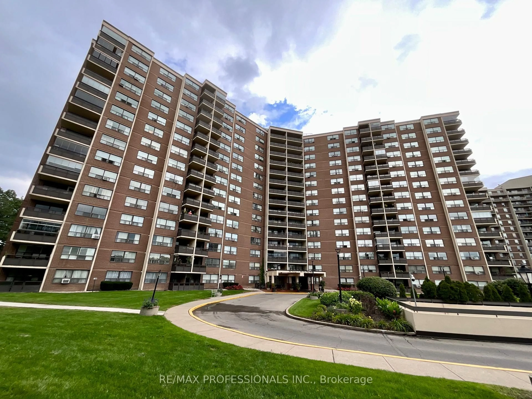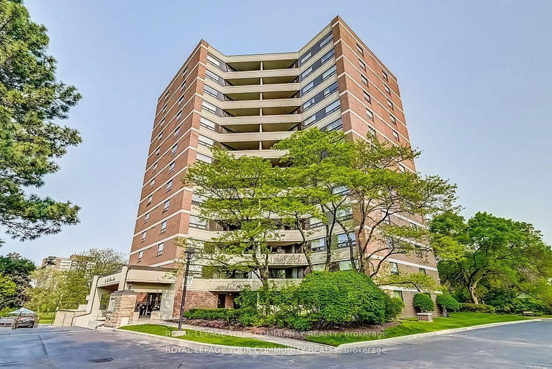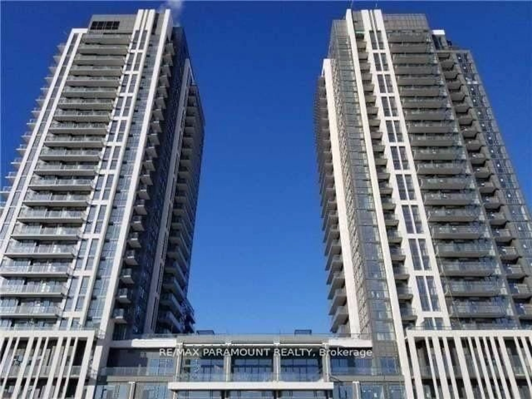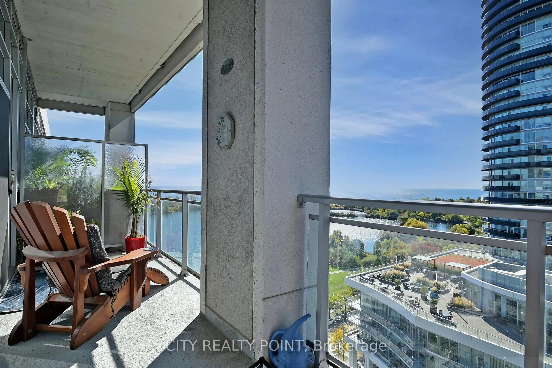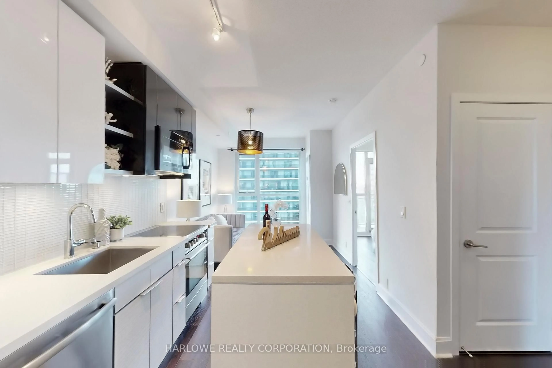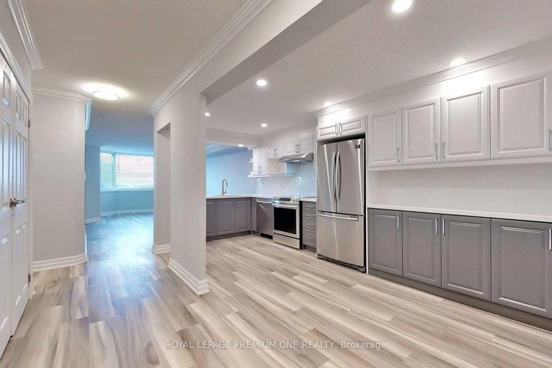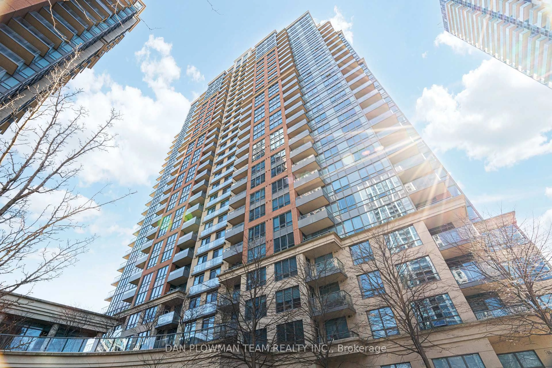An opportunity to buy in a well established co-operative building. This top floor southern exposure apartment features an air conditioned living room, dining area and kitchen with breakfast bar. A private balcony off of the living area provides panoramic views of the surrounding neighbourhood and adjacent parkland. Two spacious bedrooms and extensive closet and storage space are complemented by a four-piece bathroom.The building is located within an easy walk to Eglinton and Scarlett Road, providing convenient access to public transit. One bus to Bloor Subway. Future Scarlett and Eglinton LRT Station. Neighbouring amenities include a drug store, post office, bistro/cafe and Tim Hortons at Esso gas station. Close to James Gardens and Humber River Trails. The low monthly maintenance fee for this 1000+ square foot unit includes all costs including property tax, except telephone, cable and hydro. This traditional unit is in move-in condition, permitting future updating as desired by the purchaser. A sixth floor storage locker is included with the unit, and surface parking is available for $25.00 per month. In all a lovely apartment, perfect for "downsizing" or as a "starter" home. Apartment is sold as is, there is no warranty of any kind. Buyer has to be approved by the board of directors.
Inclusions: Fridge, stove, all electrical light fixtures, all window coverings.
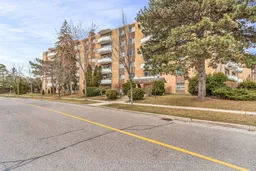 49
49

