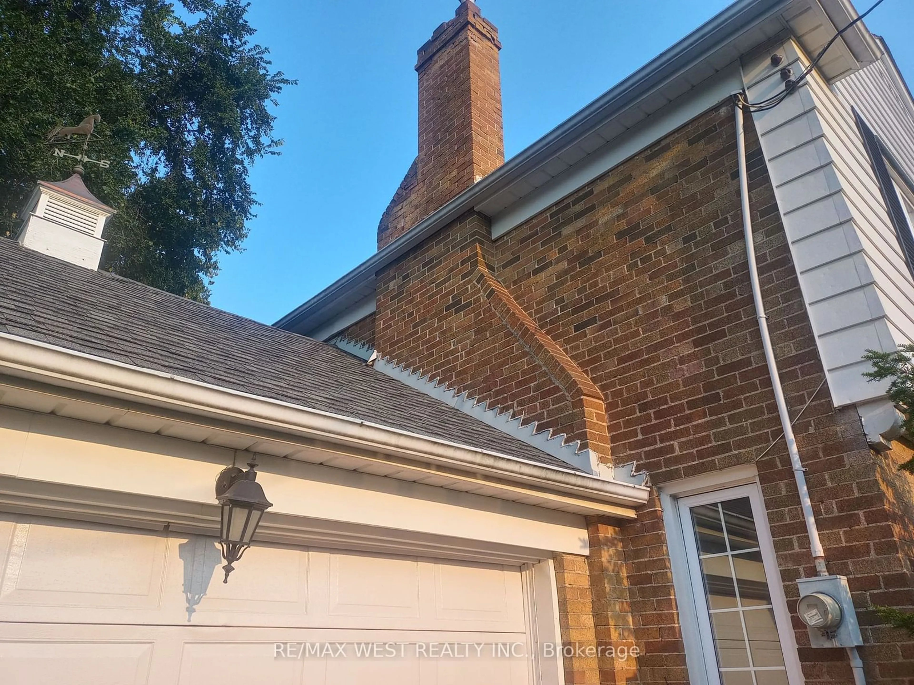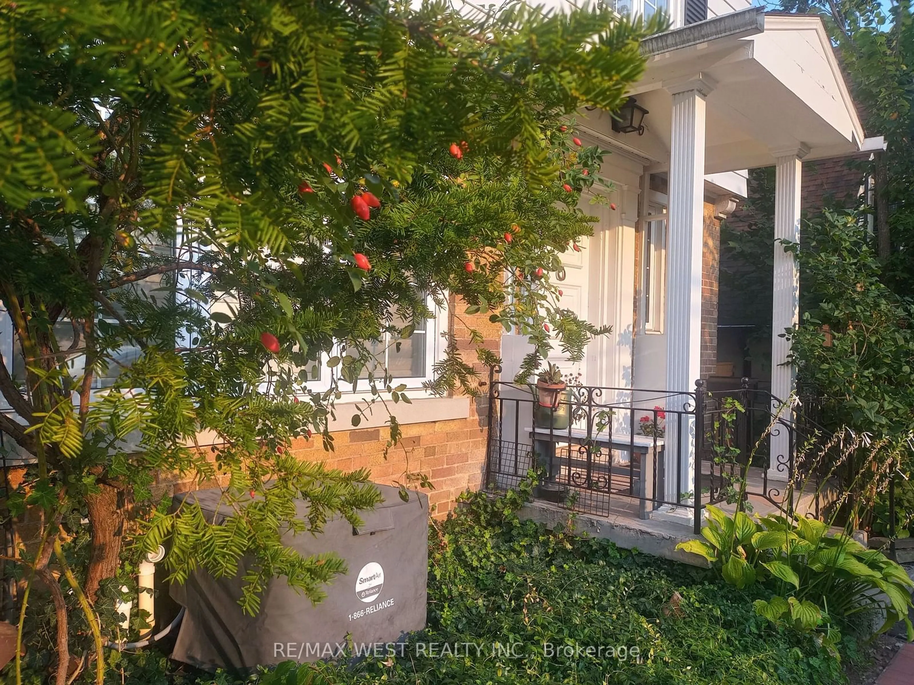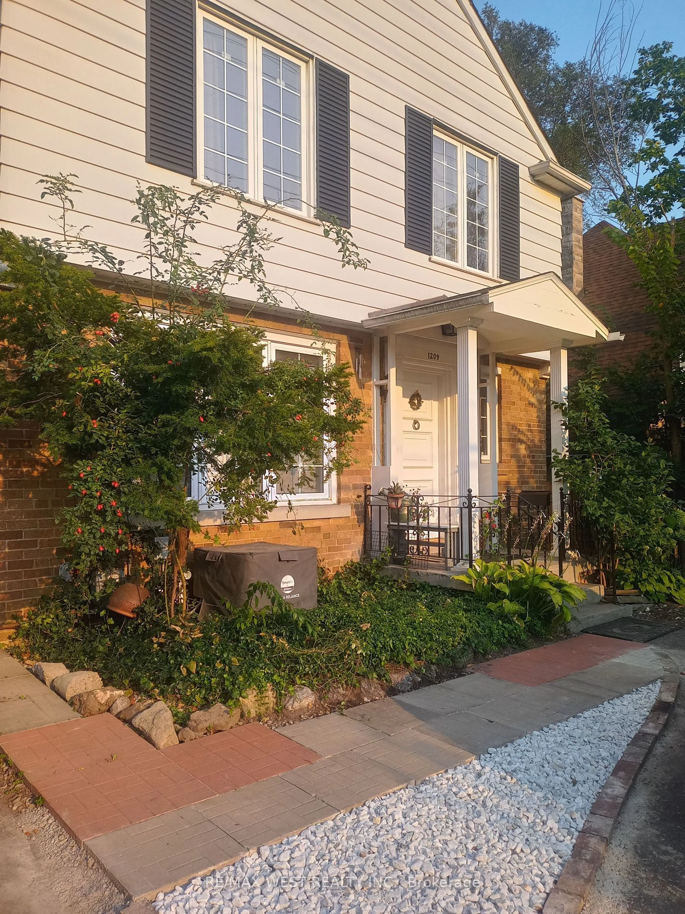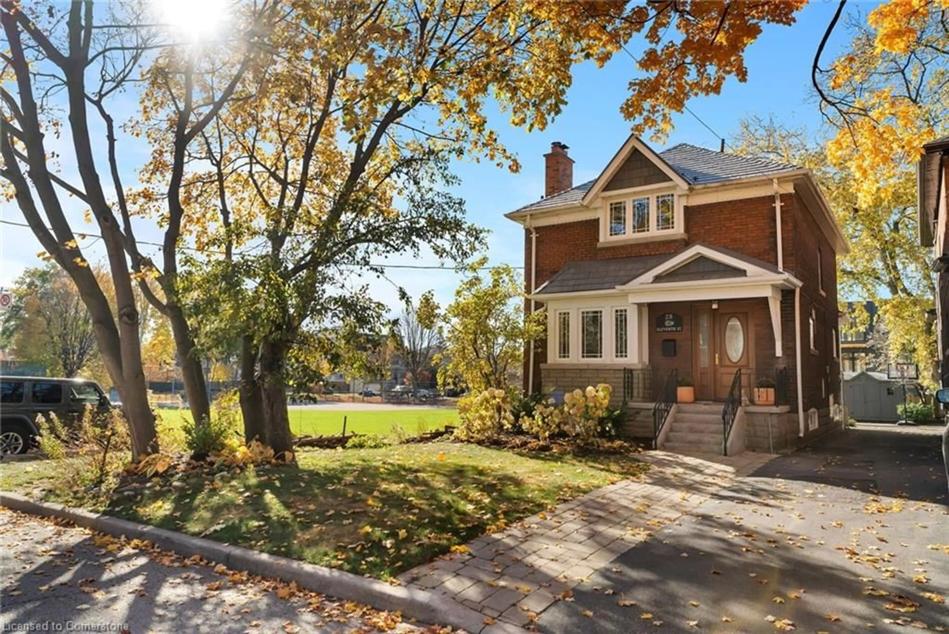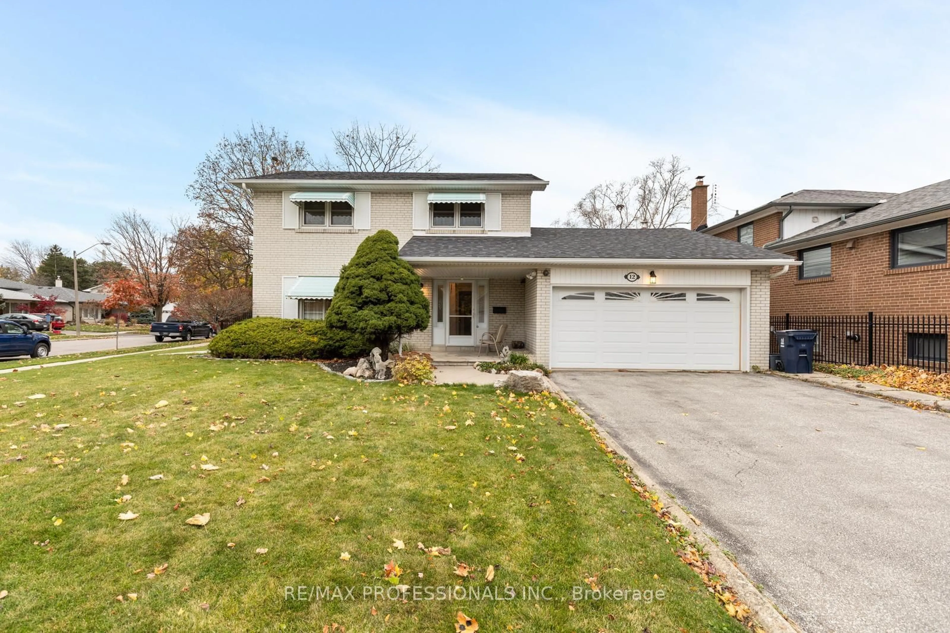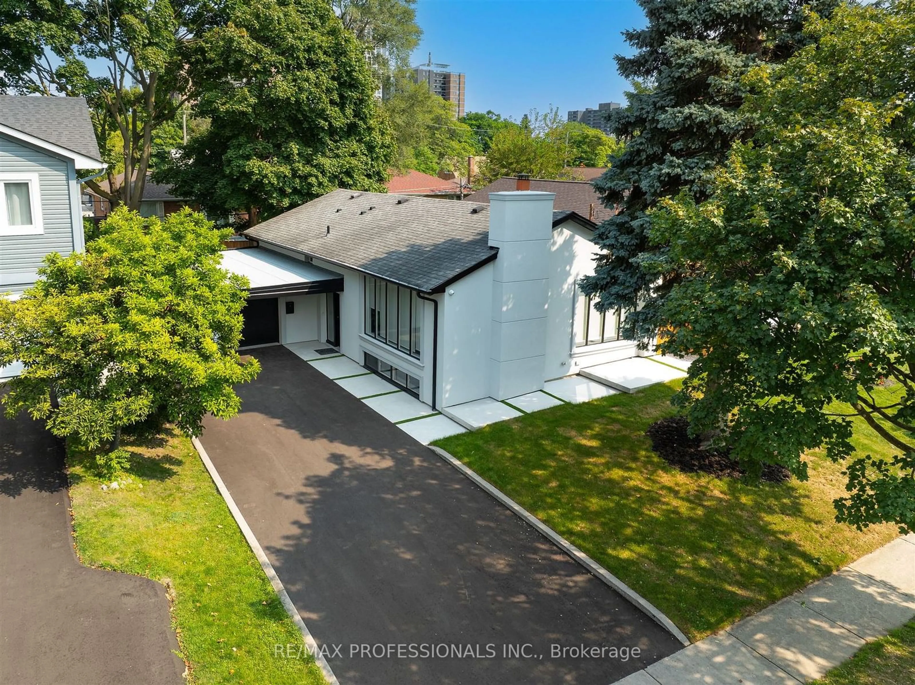1209 Royal York Rd, Toronto, Ontario M9A 4B5
Contact us about this property
Highlights
Estimated ValueThis is the price Wahi expects this property to sell for.
The calculation is powered by our Instant Home Value Estimate, which uses current market and property price trends to estimate your home’s value with a 90% accuracy rate.Not available
Price/Sqft$1,160/sqft
Est. Mortgage$8,546/mo
Tax Amount (2023)$6,686/yr
Days On Market64 days
Description
Priced to Sell! 50 x 140 ft Lot, Exceptional Value & Location in Highly Sought-After Edenbridge Humber Valley Neighbourhood! Generous RoomSizes, Large, Updated Windows & Hardwood Flooring Thru-Out. Many Closets, Storage and Plenty of Light! Finished Bsmt w/ Sep Entrance, FullyFenced Yard With Large Deck and Soleil Room. There are Three (3) Entrances to The House, Adding Versatility & A Solid Brick 1.5 Car GarageAttached w/ Access to Backyard. Only Two(2) Owners Since First Built, This Home Is Calling Nature Lovers Looking For A Cozy Cottage FeelWithin The City. Ideal for Large or Growing Families, First Time Buyers Living In & Renting Out, Or Builders Looking to Expand. Public Transit AtYour Door, Mins to Bloor Subway & Upcoming Eglinton LRT. Steps to Humbertowne Plaza, Excellent Private & Public Schools, & Easy Access toMajor HWYs and Shops. James Gardens a Short, Beautiful Stroll Away. Do Not Miss This Incredible Opportunity!!
Property Details
Interior
Features
Main Floor
Living
0.00 x 0.00California Shutters / Hardwood Floor / Fireplace
Dining
0.00 x 0.00Combined W/Living / Picture Window / Hardwood Floor
Kitchen
0.00 x 0.00Eat-In Kitchen / Hardwood Floor / Pot Lights
Solarium
0.00 x 0.00Walk-Out / Ceiling Fan / O/Looks Garden
Exterior
Features
Parking
Garage spaces 1.5
Garage type Attached
Other parking spaces 4
Total parking spaces 5
Property History
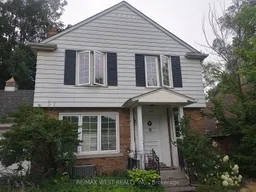 12
12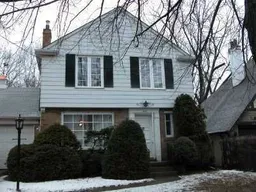 1
1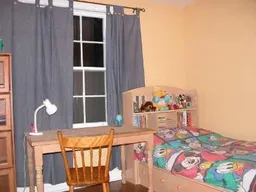 9
9Get up to 1% cashback when you buy your dream home with Wahi Cashback

A new way to buy a home that puts cash back in your pocket.
- Our in-house Realtors do more deals and bring that negotiating power into your corner
- We leverage technology to get you more insights, move faster and simplify the process
- Our digital business model means we pass the savings onto you, with up to 1% cashback on the purchase of your home
