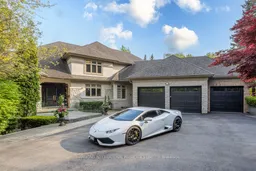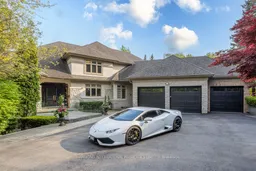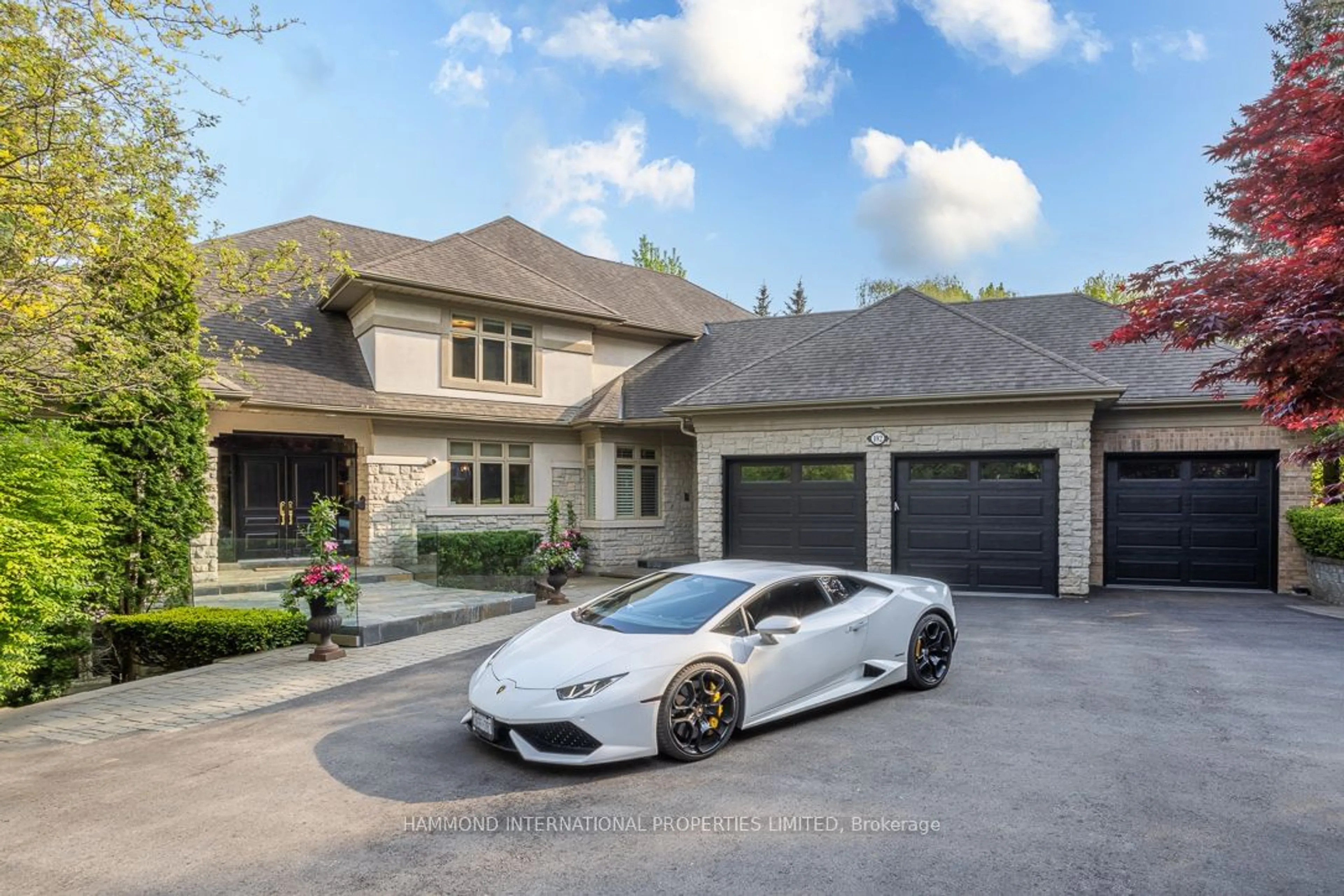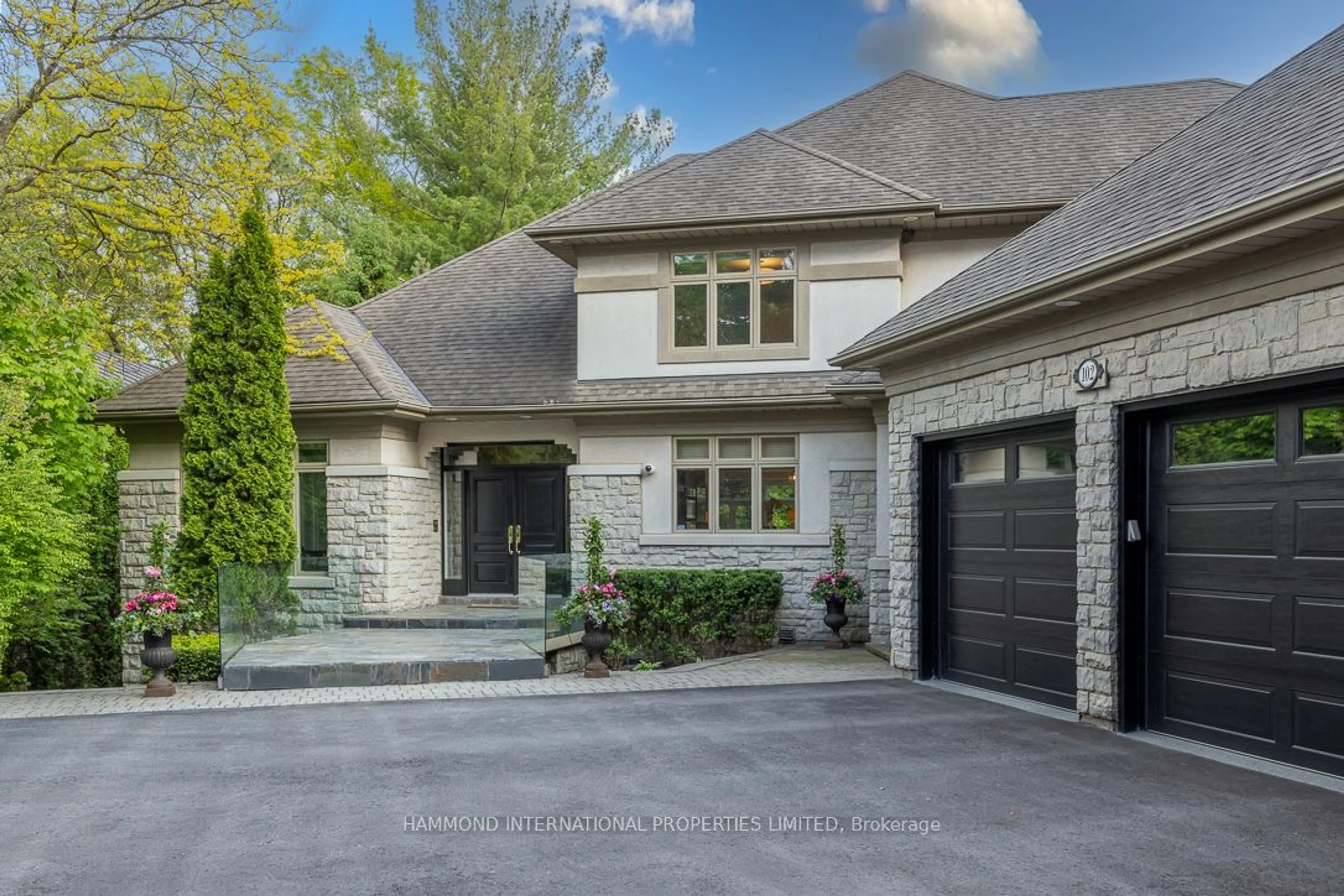102 North Dr, Toronto, Ontario M9A 4R2
Contact us about this property
Highlights
Estimated ValueThis is the price Wahi expects this property to sell for.
The calculation is powered by our Instant Home Value Estimate, which uses current market and property price trends to estimate your home’s value with a 90% accuracy rate.$5,496,000*
Price/Sqft$620/sqft
Days On Market5 days
Est. Mortgage$26,626/mth
Tax Amount (2023)$22,080/yr
Description
A private paradise with breathtaking views.One of Toronto, Canadas most historic, luxurious streets and communities.Indoor-outdoor beauty blends harmoniously in this entertainer's retreat.A crisp and colourful style designed by Farid Hassani and Hicks Partners with marvellous ravine vistas allowing for plenty of natural light.Walk-out to a backyard paradise-a lifestyle only for a select few.Enjoy alfresco dining poolside under the moon and stars lend a unique style. Encompassing over 6,600 square feet sprawled across a private and serene ravine setting, this haven delights the senses at every turn. An ideal place for art collectors.A gourmet chef's kitchen with professional appliances.The coordination of indoor and outdoor venues makes this residence perfect for entertaining both friends and family. Capture the colour of all seasons.The owners/principal suite has a pampering spa bath, fireplace and sitting room, 3 additional suites on the second level.Other offerings include a second kitchen available for catering and outdoor entertaining as well as a custom temperature controlled wine cellar, games room and home theatre. A fully automated Crestron system. Relax in your own salt water pool with a waterfall and hot tub. Indoor parking for four vehicles. The home once owned by a very famous sports figure and grounds walked on by Royalty.In close proximity to world-class restaurants, golf courses and some of the country's finest schools.A world of Magnificence awaits!!
Property Details
Interior
Features
Ground Floor
Living
4.27 x 4.51O/Looks Frontyard / Hardwood Floor / French Doors
Great Rm
6.74 x 8.56Juliette Balcony / O/Looks Ravine / Gas Fireplace
Kitchen
4.63 x 6.13O/Looks Frontyard / Breakfast Bar / Centre Island
Dining
3.99 x 6.89Hardwood Floor / Walk-Out
Exterior
Features
Parking
Garage spaces 4
Garage type Attached
Other parking spaces 10
Total parking spaces 14
Property History
 34
34 34
34Get up to 1% cashback when you buy your dream home with Wahi Cashback

A new way to buy a home that puts cash back in your pocket.
- Our in-house Realtors do more deals and bring that negotiating power into your corner
- We leverage technology to get you more insights, move faster and simplify the process
- Our digital business model means we pass the savings onto you, with up to 1% cashback on the purchase of your home

