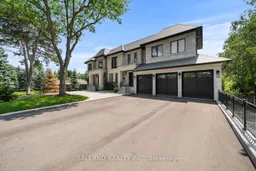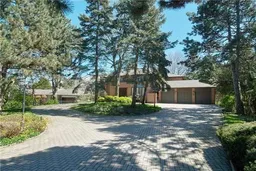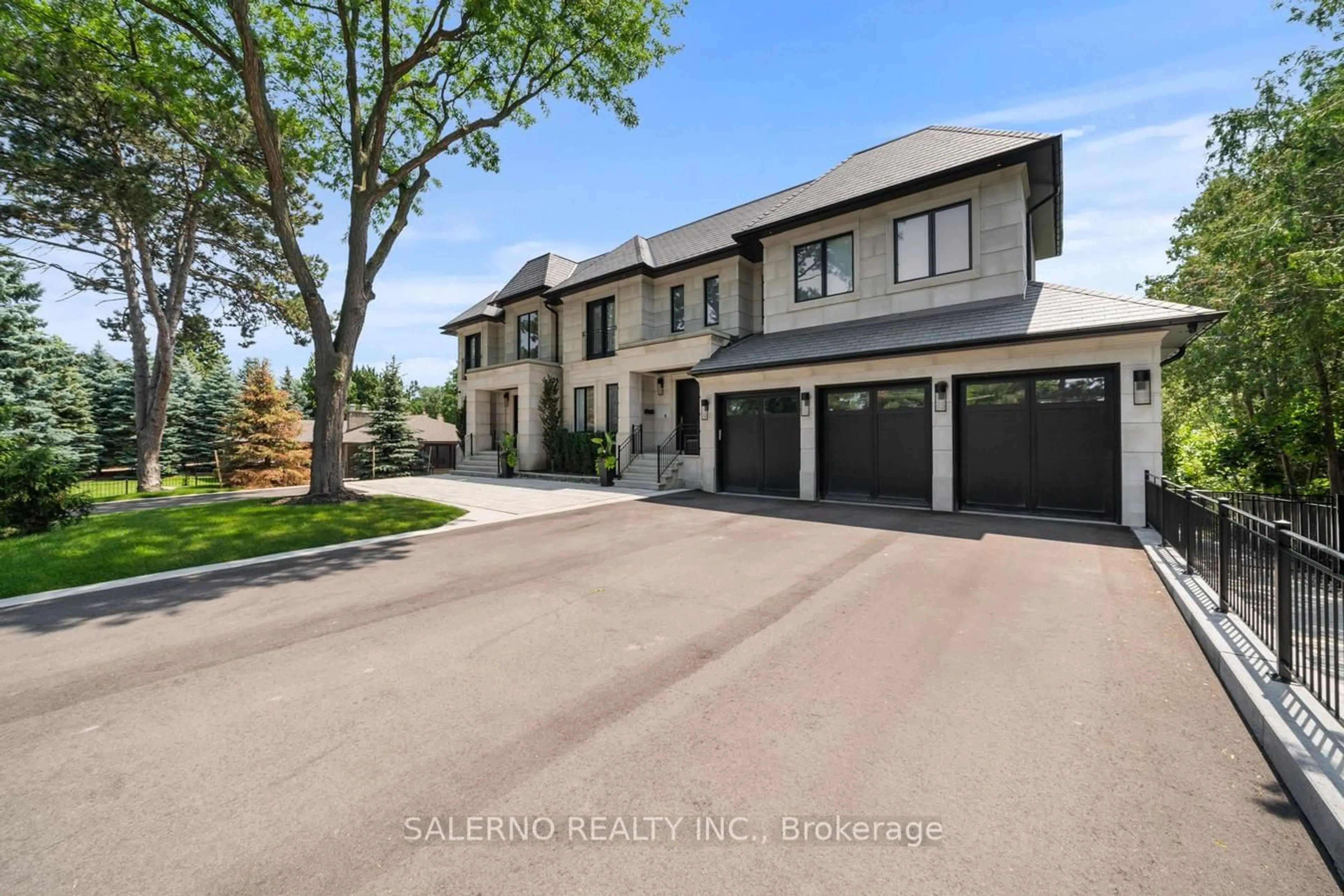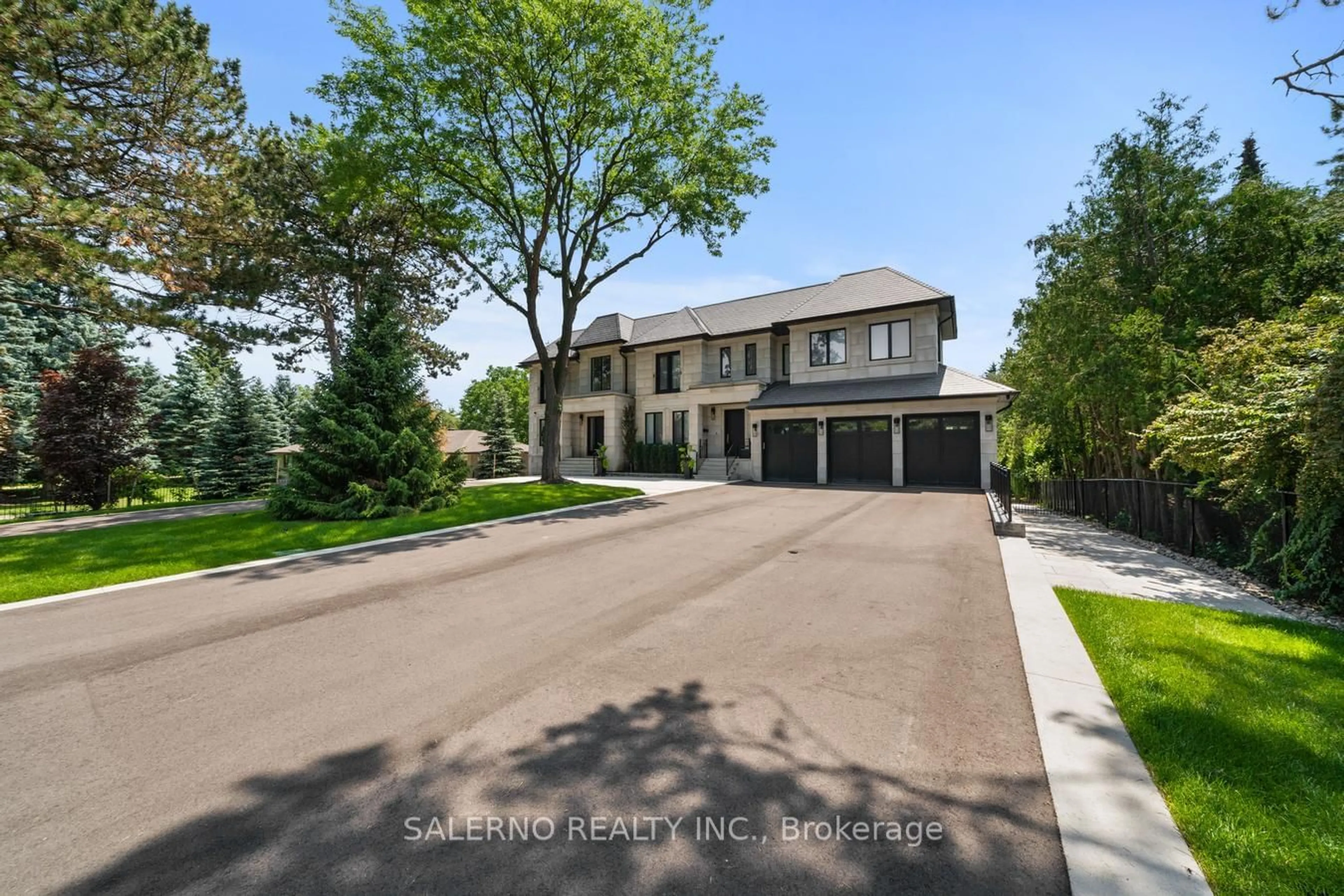7 Westmount Park Rd, Toronto, Ontario M9P 1R4
Contact us about this property
Highlights
Estimated ValueThis is the price Wahi expects this property to sell for.
The calculation is powered by our Instant Home Value Estimate, which uses current market and property price trends to estimate your home’s value with a 90% accuracy rate.$7,365,000*
Price/Sqft-
Days On Market31 days
Est. Mortgage$46,759/mth
Tax Amount (2023)$27,552/yr
Description
Welcome To 7 Westmount Park Road, A Luxurious 6,299 Sqft Home Situated On A Sprawling 102 X 350 Ft Lot (0.775 acres). This Property Features A Fully Finished 3,084 Sqft Walk-out Basement And Has Been Completely Renovated With Top-of-the-line Finishes Throughout! Double Driveway With 20+ Parking! The Home Features Hardwood Floors And Pot Lights In Throughout & An Elevator! All Upper & Lower Level Bathrooms Feature Heated Flooring! The Oversized Kitchen Is Equipped With A Five-person Center Island, Built-in Appliances, And A Butler's Pantry. It Opens To A Breakfast Area With A Shared Two-way Fireplace With The Living Room And A Walk-out To A Large Composite Deck Which Doubles As A Covered Area For The Walk Out Basement! The Primary Bedroom Is A Spacious Retreat With A Six-piece Ensuite Featuring A Steam Shower, A Large Walk-in Closet, Hardwood Flooring, And A Two-way Fireplace. The Additional Bedrooms Are Generously Sized, Each With Its Own Ensuite, Hardwood Flooring, Pot Lights, And Juliette Balconies. Convenient Upper-level Laundry Adds To The Home's Practicality.The Fully Finished Walk-out Basement Includes Heated Flooring throughout, A Second Full Kitchen With Built-in Appliances And A Full-sized Pantry. The Basement Also Offers A Dining And Living Area With A Two-way Fireplace And A Walk-out To The Yard, An Exercise Room With A Four-piece Ensuite, Including Steam Shower, Sauna & Walks Out To A Hot Tub, A Third Laundry Room, An Additional Bedroom And Ample Living Space! The Backyard Is An Oasis, Featuring An Inground Pool, A Pergola With A Built-in Fireplace, And Plenty Of Mature Trees That Provide Tons Of Privacy. This Stunning Home Is A Perfect Blend Of Elegance And Comfort, Offering Luxurious Living In A Serene Setting.
Property Details
Interior
Features
Main Floor
Kitchen
3.97 x 6.81Centre Island / B/I Appliances / Hardwood Floor
Breakfast
4.19 x 8.822 Way Fireplace / W/O To Deck / Hardwood Floor
Living
9.13 x 8.552 Way Fireplace / W/O To Deck / Hardwood Floor
Dining
4.23 x 5.81Hardwood Floor / Wainscoting / Pot Lights
Exterior
Features
Parking
Garage spaces 3
Garage type Attached
Other parking spaces 20
Total parking spaces 23
Property History
 40
40 18
18Get up to 1% cashback when you buy your dream home with Wahi Cashback

A new way to buy a home that puts cash back in your pocket.
- Our in-house Realtors do more deals and bring that negotiating power into your corner
- We leverage technology to get you more insights, move faster and simplify the process
- Our digital business model means we pass the savings onto you, with up to 1% cashback on the purchase of your home

